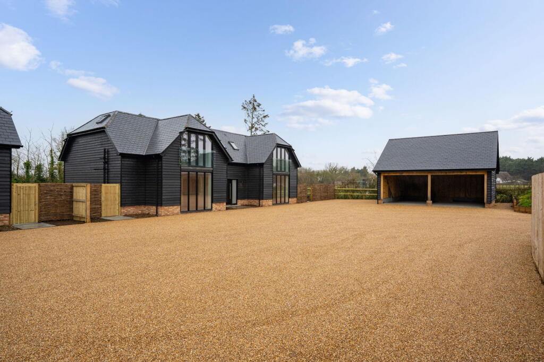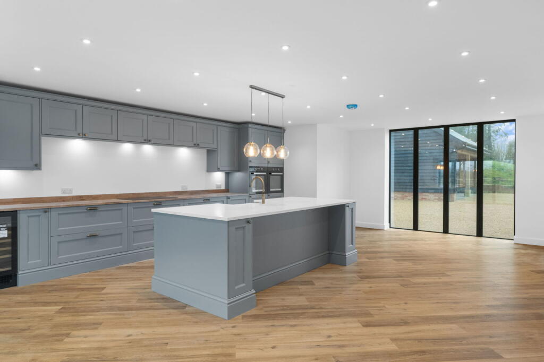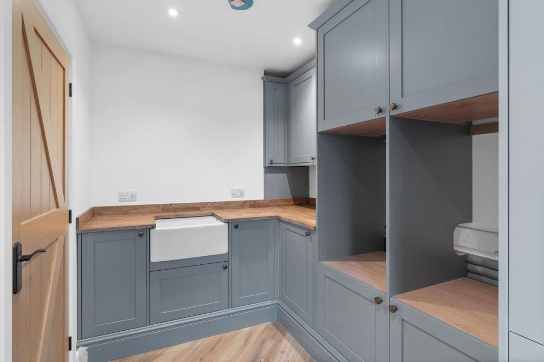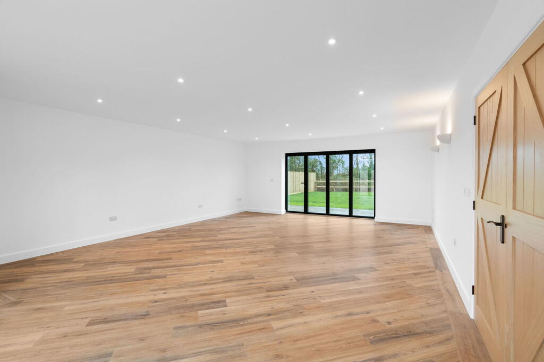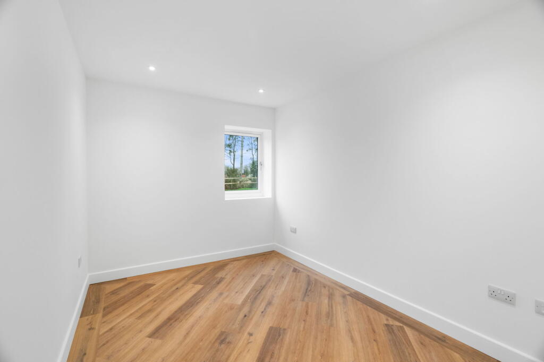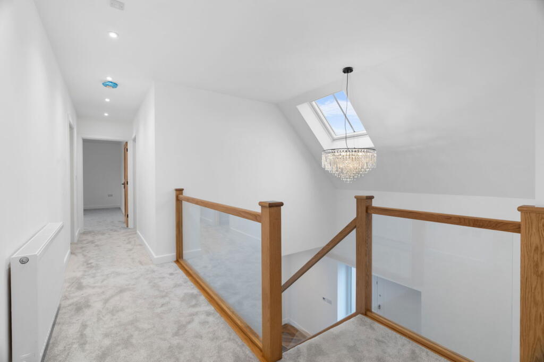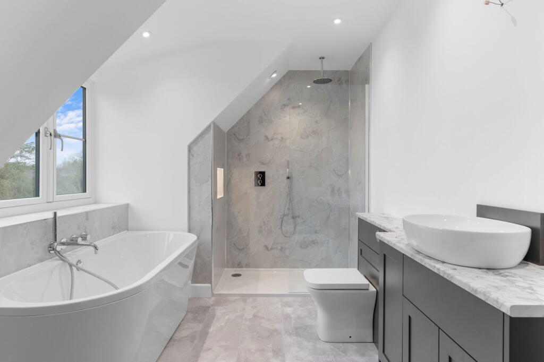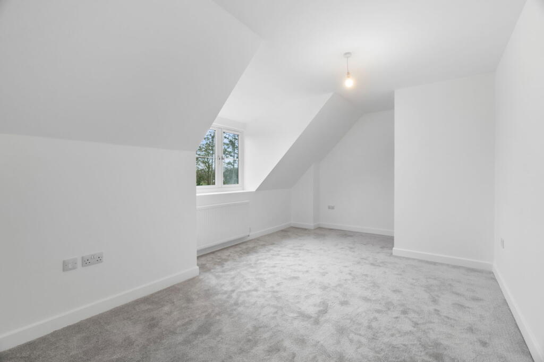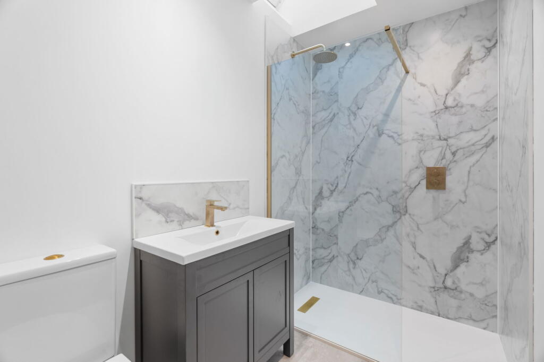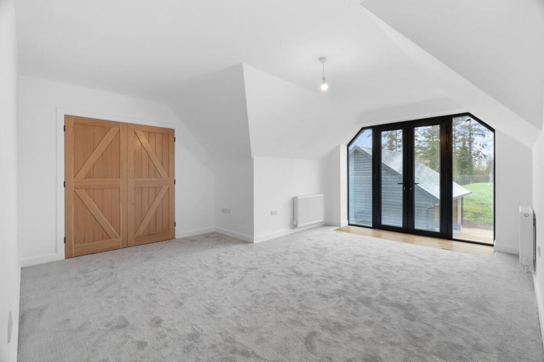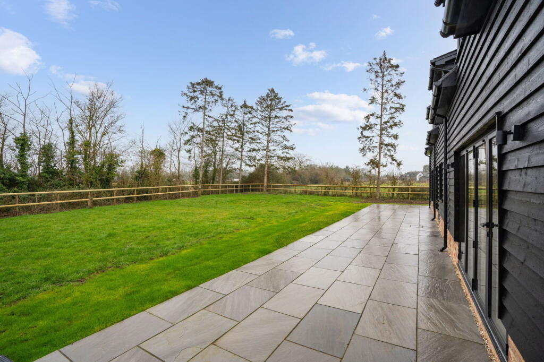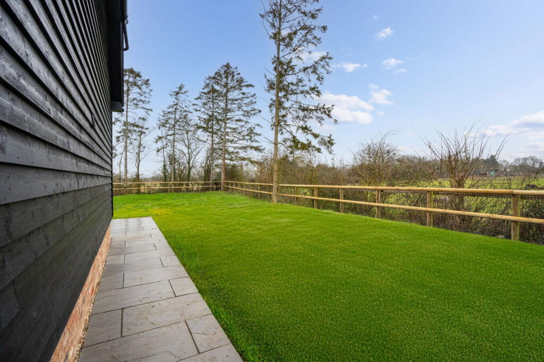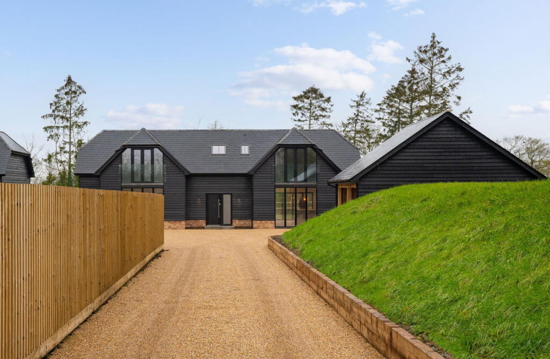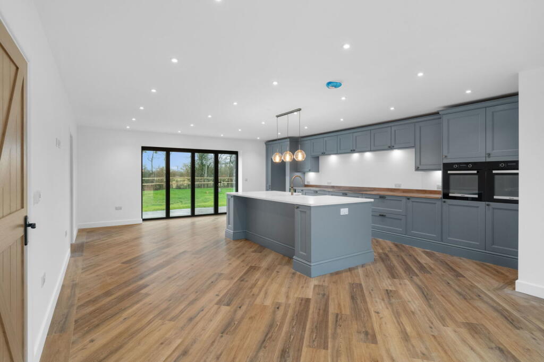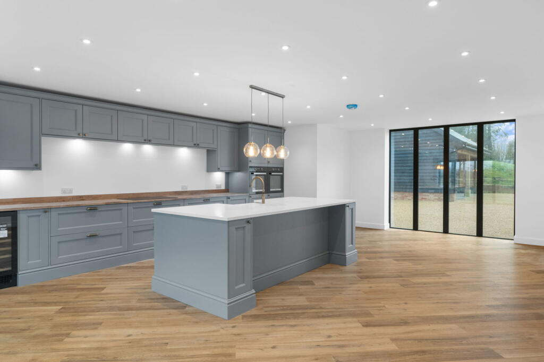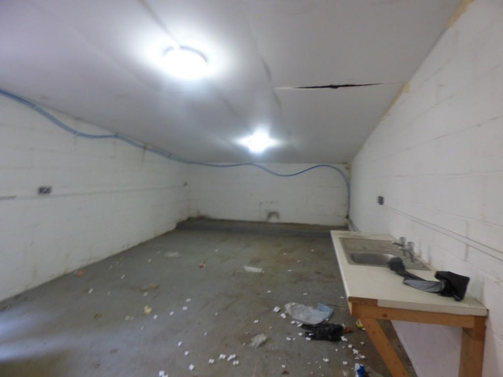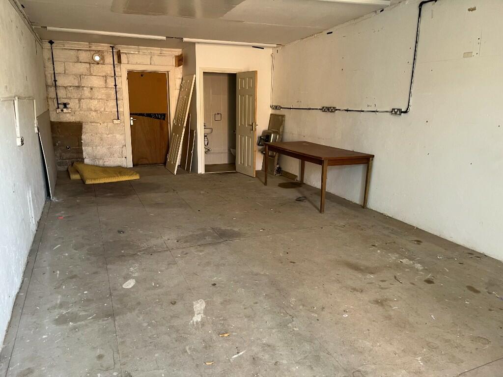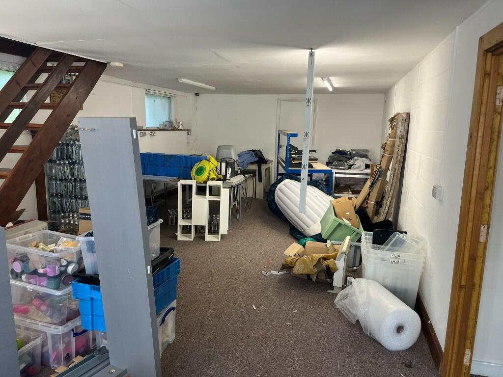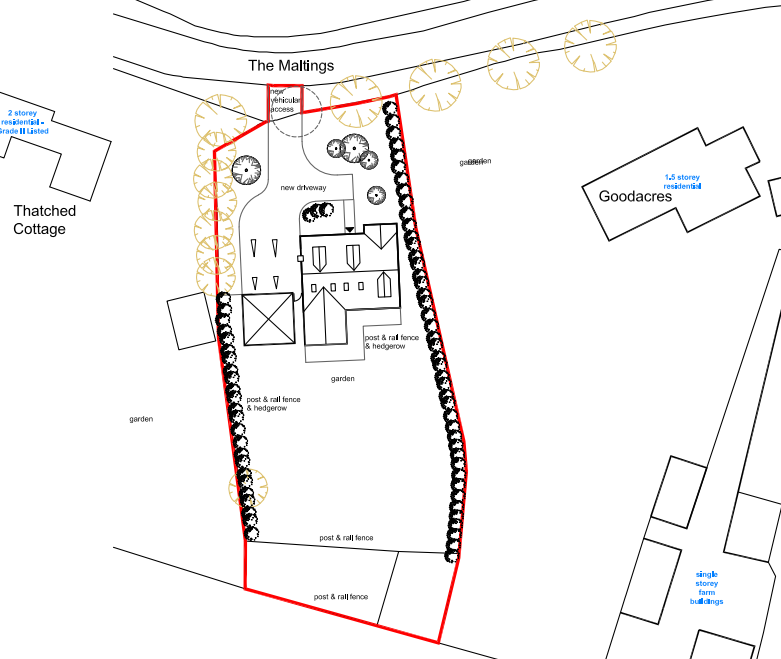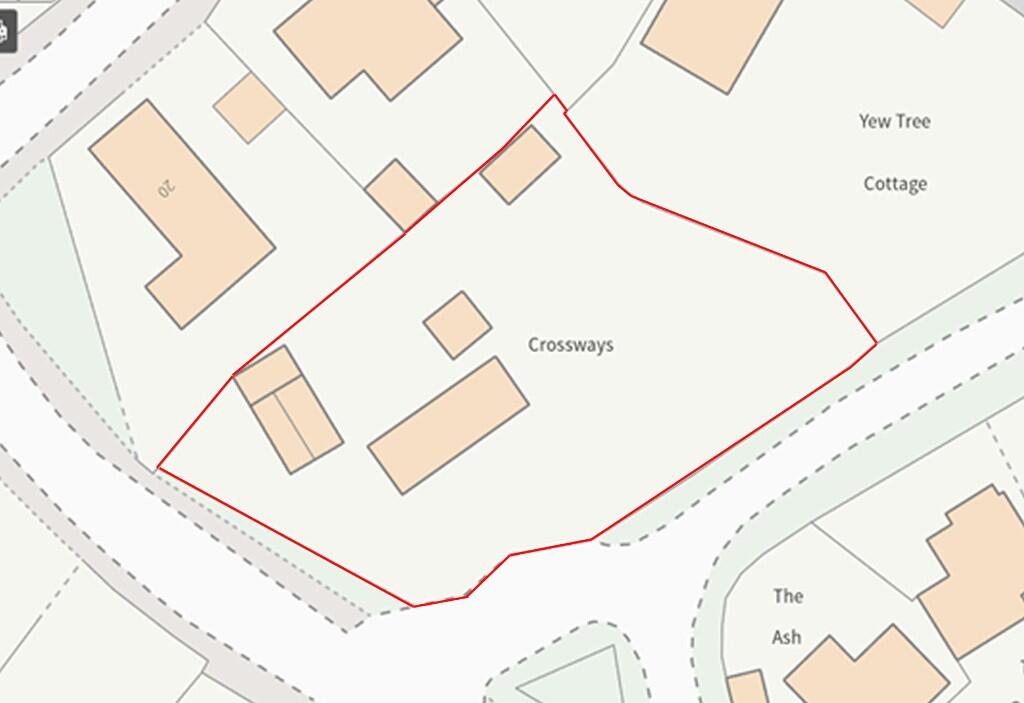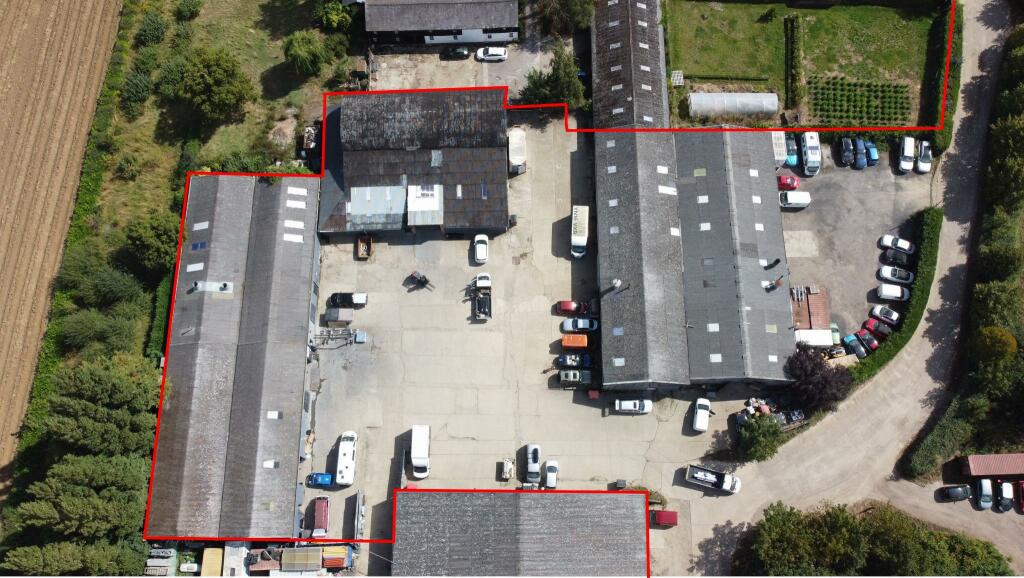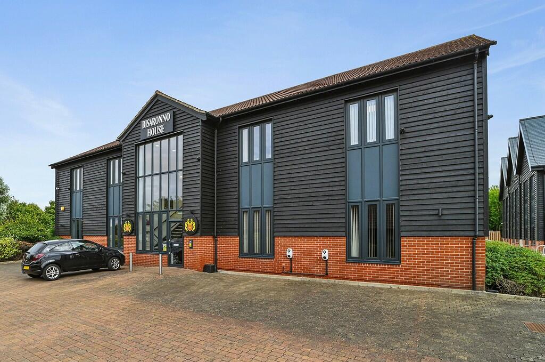Lower Green, Wimbish
Property Details
Bedrooms
5
Bathrooms
3
Property Type
Detached
Description
Property Details: • Type: Detached • Tenure: N/A • Floor Area: N/A
Key Features: • A substantial five bedroom detached new build home with accommodation extending to 3,073 sqft • Double bay cart lodge, with studio above providing and further 811sqft of accommodation, and ample off-road parking • Total accommodation extending to 3,884sqft • High specification throughout, high end kitchen appliances, underfloor heating, air source heat pumps • Exclusive electric gated driveway set well back from the road • Occupying large size plots of approximately ½ and acre, enjoying a pleasant and peaceful location
Location: • Nearest Station: N/A • Distance to Station: N/A
Agent Information: • Address: 51 High Street, Saffron Walden, CB10 1AR
Full Description: The AccommodationThe well thought-out and spacious accommodation offering a great degree of versatility with an abundance of natural light, providing a beautiful modern living space, ideal for modern day living. There is a generous entrance hall with WC, an open plan kitchen / dining room which is fitted with a range of stylish shaker style base and eye level units with quartz worktops over, a butler sink with Quooker tap, central island with breakfast bar with light granite work surface over, Miele appliances including induction hob, oven and dishwasher and space for fridge freezer. The kitchen benefits from full height windows to the front aspect and aluminium bi-folding doors to the rear aspect. Accessed from the kitchen is a utility room, which is fitted with base and eye level units with stainless steel sink, space and plumbing for washing machine and dishwasher. A cupboard housing the water cylinder and part-glazed door opening to the rear garden. there is stunning dual aspect Lounge full height window to the front aspect and aluminum bi-folding doors to the rear aspect. There are four generous bedrooms on the first floor, including a principal bedroom with en suite shower room, second bedroom with an en-suite, a family bathroom and a linen cupboard, all accessed off a generous galleried landing.The first-floor galleried landing benefits from glass balustrade and views through the bespoke full height arched window with doors to the five double bedrooms and the family bathroom. The superb principal suite is a substantial vaulted bedroom with views to the front aspect over the surrounding countryside. Fitted with a range of wardrobes and door t and En Suite shower room which comprises free-standing roll top bath, twin vanity wash basins, wall-hung WC, large shower enclosure and obscure glazed window. Bedroom two has a window to rear aspect with views over the adjoining paddocks and door to ensuite Comprising wall-hung WC, vanity wash basin, shower enclosure and obscure glazed window. Bedroom Three is a Window to the rear aspect with views over the garden and adjoining paddocks. Bedroom is four is a double room Window to the front aspect with views over the surrounding countryside. The fifth double bedroom has a window to the rear aspect with views over the paddocks. The family bathroom comprises a free-standing bath, wall-hung WC, vanity wash basin, shower enclosure and obscure glazed window.OutsideThe property is accessed via oak electric gates, in turn leading to a large driveway providing off-street parking for several vehicles and access to the detached double cart lodge with studio above. There is ample space to accommodate two large vehicles and workshop space to the rear with power and lighting connected. A staircase rises up to the studio which could be utilised as annexe accommodation, with Velux windows providing a good degree of natural light, power, lighting and electric heating.There is gated access to the rear garden which is predominantly laid to lawn with a large sandstone terrace for outdoor entertaining, post and rail fencing and mature trees and natural hedgerow providing a good degree of privacy. BrochuresBrochure 1
Location
Address
Lower Green, Wimbish
City
Uttlesford
Features and Finishes
A substantial five bedroom detached new build home with accommodation extending to 3,073 sqft, Double bay cart lodge, with studio above providing and further 811sqft of accommodation, and ample off-road parking, Total accommodation extending to 3,884sqft, High specification throughout, high end kitchen appliances, underfloor heating, air source heat pumps, Exclusive electric gated driveway set well back from the road, Occupying large size plots of approximately ½ and acre, enjoying a pleasant and peaceful location
Legal Notice
Our comprehensive database is populated by our meticulous research and analysis of public data. MirrorRealEstate strives for accuracy and we make every effort to verify the information. However, MirrorRealEstate is not liable for the use or misuse of the site's information. The information displayed on MirrorRealEstate.com is for reference only.
