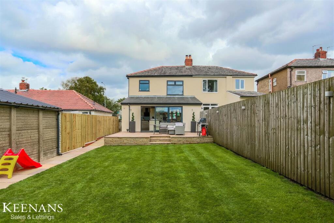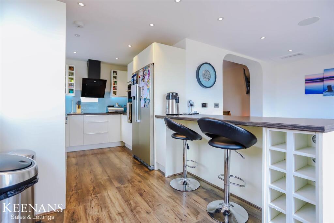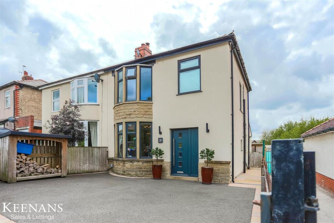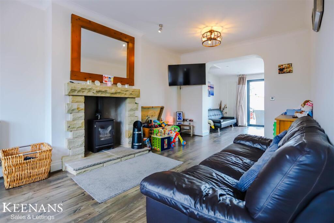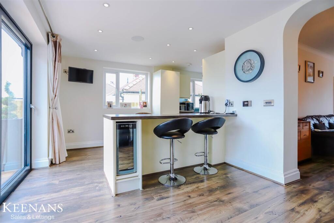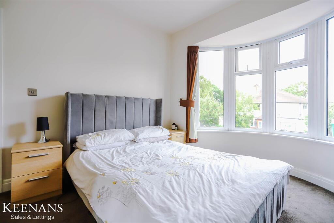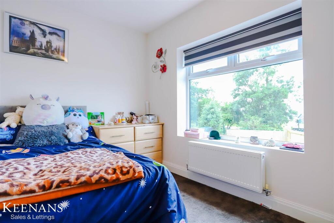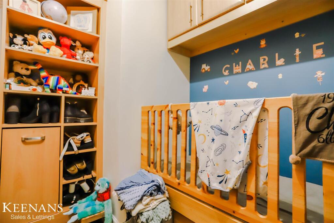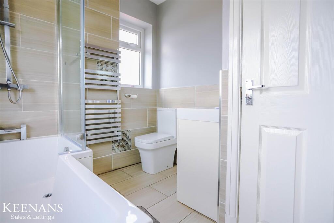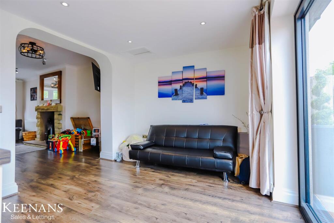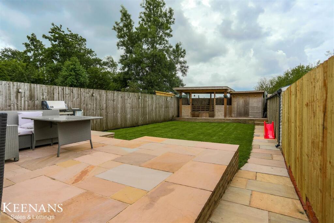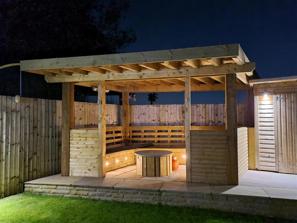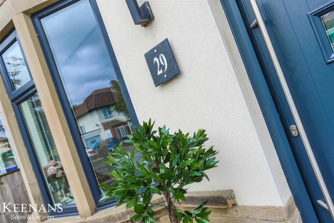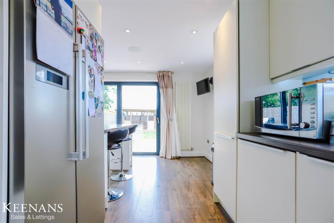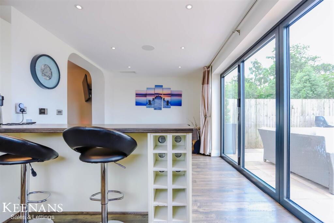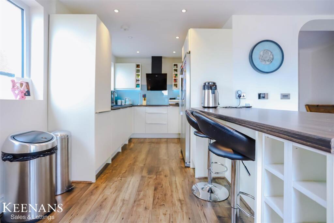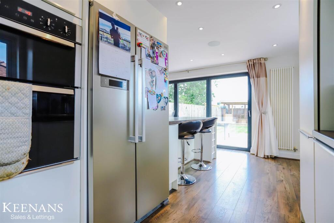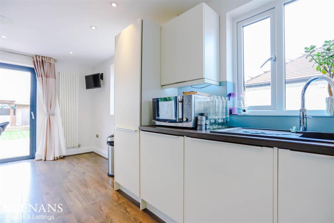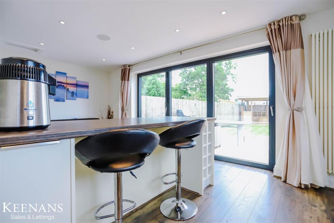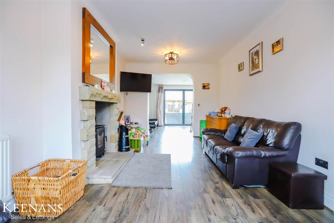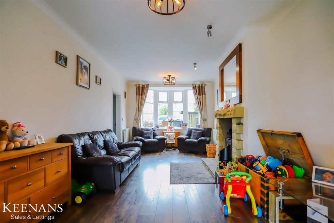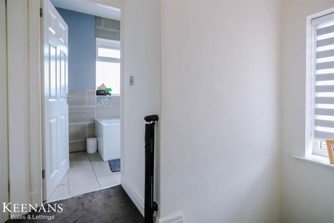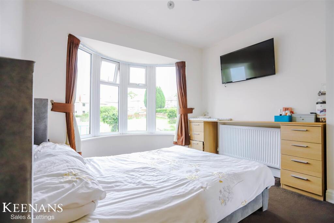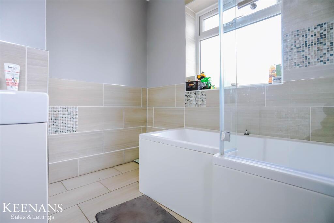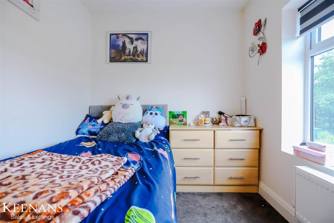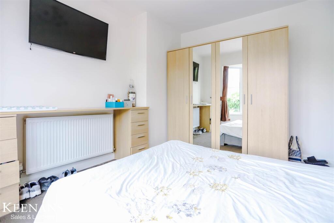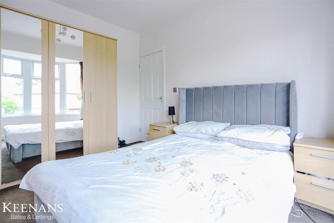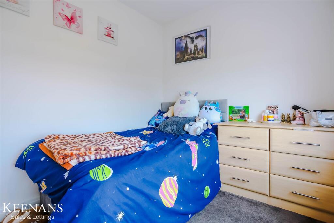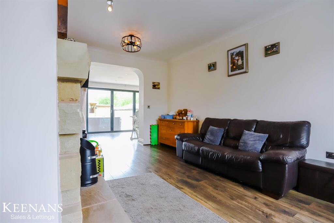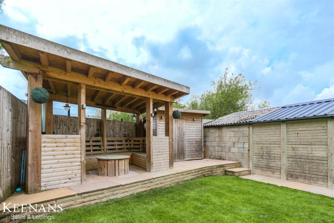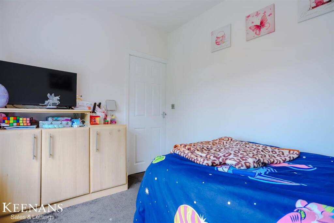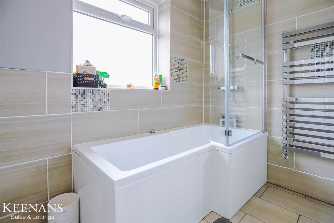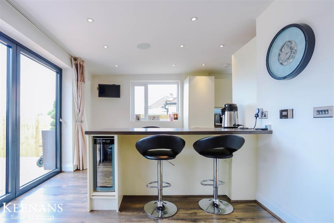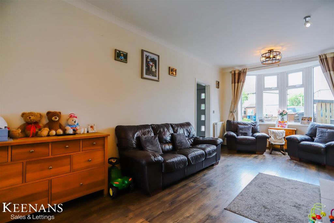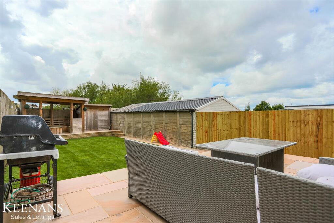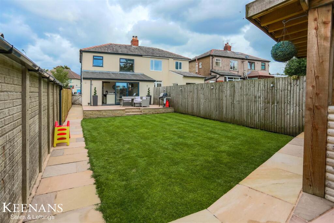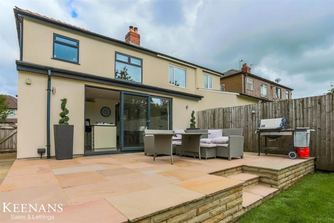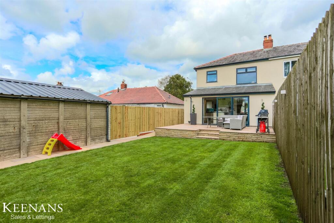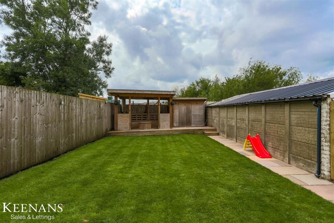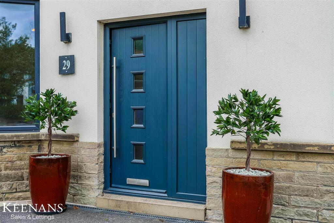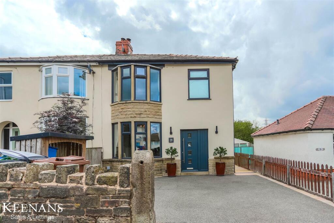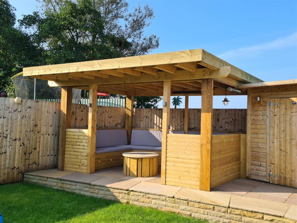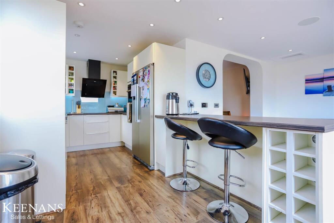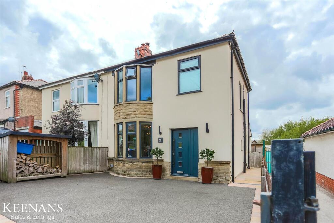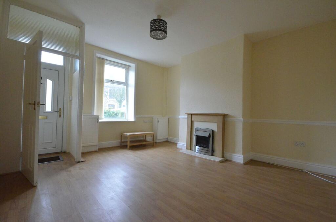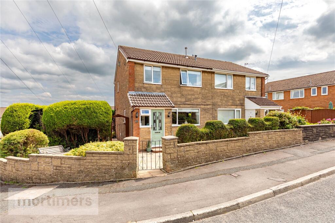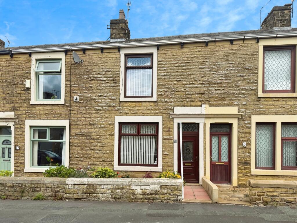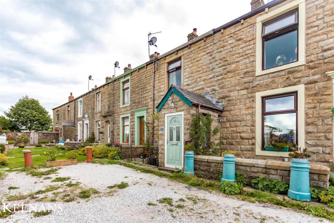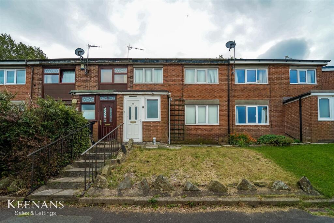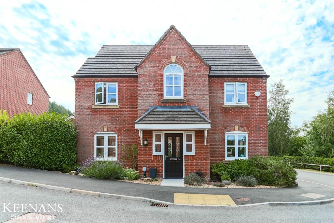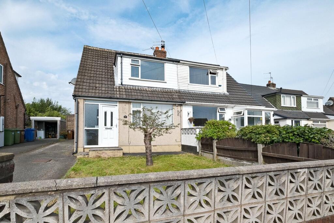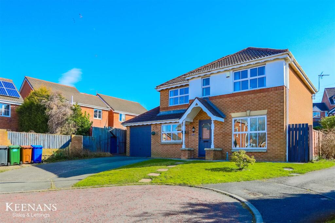Lowergate Road, Accrington
Property Details
Bedrooms
3
Property Type
Semi-Detached
Description
Property Details: • Type: Semi-Detached • Tenure: Leasehold • Floor Area: N/A
Key Features: • Tenure Leasehold • Council Tax Band B • EPC Rating TBC • Off Road Parking With Driveway • Ideal Family Home • Viewing Essential • Low Maintenance Ample Garden Space • Fully Renovated • Contemporary Open Plan Kitchen And Dining Area • Easy Access To Major Commuter Routes
Location: • Nearest Station: N/A • Distance to Station: N/A
Agent Information: • Address: 7 Blackburn Road Accrington Lancashire BB5 1HF
Full Description: STUNNING THREE BEDROOM SEMI DETATCHED FAMILY HOME Welcome to Lowergate Road in Accrington, this delightful three-bedroom semi-detached family home offers a perfect blend of modern living and comfort. Recently fully renovated, the property boasts an impressive extended open-plan kitchen diner, which is ideal for both family gatherings and entertaining guests. The kitchen is enhanced by elegant bifold doors that seamlessly connect the indoor space to the beautifully landscaped garden, creating a wonderful flow between the two areas.The garden itself is a true highlight, featuring a lovely pergola that provides a perfect setting for outdoor dining and relaxation. It is an inviting space where you can enjoy sunny afternoons or host delightful evening gatherings with friends and family.Inside, the home features a spacious lounge that offers a warm and welcoming atmosphere, perfect for unwinding after a long day. The family bathroom is well-appointed, ensuring convenience for all members of the household. Additionally, the property benefits from a driveway that accommodates multiple cars, providing off-road parking for your convenience. This home is not only a beautiful space but also a practical choice for families seeking comfort and style in a desirable location. With its modern amenities and inviting outdoor space, this property is sure to impress.Ground Floor - Entrance - Secure composite double glazed frosted door to hall.Hall - 2.49m x 1.96m (8'2 x 6'5) - Central heating radiator, smoke alarm, wood effect laminate flooring, stairs to first floor, doors to reception room and office.Reception Room - 5.89m x 3.30m (19'4 x 10'10) - UPVC double glazed bay window, two central heating radiators, coving, wood effect laminate flooring, log burner with exposed stone surround and open to kitchen/dining room.Dining Room - 5.92m x 2.95m (19'5 x 9'8) - Spotlights, loft access, breakfast bar, bi fold doors leading to rear garden, wood effect laminate flooring, two upright central heating radiators and open to kitchen.Kitchen - 2.51m x 2.44m (8'3 x 8') - Two UPVC double glazed windows, gloss wall and base units, wood effect surface, composite sink and drainer with mixer tap, double oven in a high rise unit, four ring induction hob, glass splash back, extractor hood, space for fridge freezer, spotlights and wood effect laminate flooring.Office - 2.54m x 1.32m (8'4 x 4'4) - First Floor - Landing - 2.49m x 1.93m (8'2 x 6'4) - UPVC double glazed window, smoke alarm, loft access, doors to three bedrooms and bathroom.Bedroom One - 3.58m x 3.48m (11'9 x 11'5) - UPVC double glazed bay window and central heating radiator.Bedroom Two - 3.33m x 2.46m (10'11 x 8'1) - UPVC double glazed window and central heating radiator.Bedroom Three - 2.62m x 2.51m (8'7 x 8'3) - UPVC double glazed window, central heating radiator and storage.Bathroom - 2.49m x 2.26m (8'2 x 7'5) - Two UPVC double glazed frosted windows, central heating towel rail, dual flush WC, vanity top wash basin with waterfall mixer tap, P shaped bath with waterfall mixer tap, direct feed rainfall over head shower and rinse head, tiled elevation, extractor fan, spotlights and tiled floor.External - Rear - Enclosed laid to lawn garden, partial stone paving, paved patio, pergola with lights, heating and seating area, timber shed.Front - Driveway for off road parking and timber storage.BrochuresLowergate Road, AccringtonBrochure
Location
Address
Lowergate Road, Accrington
City
Accrington
Features and Finishes
Tenure Leasehold, Council Tax Band B, EPC Rating TBC, Off Road Parking With Driveway, Ideal Family Home, Viewing Essential, Low Maintenance Ample Garden Space, Fully Renovated, Contemporary Open Plan Kitchen And Dining Area, Easy Access To Major Commuter Routes
Legal Notice
Our comprehensive database is populated by our meticulous research and analysis of public data. MirrorRealEstate strives for accuracy and we make every effort to verify the information. However, MirrorRealEstate is not liable for the use or misuse of the site's information. The information displayed on MirrorRealEstate.com is for reference only.
