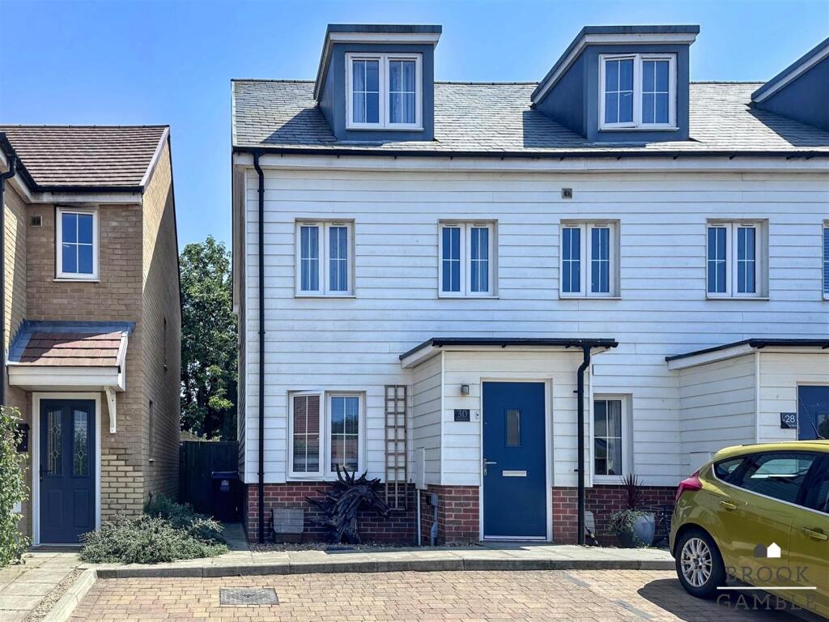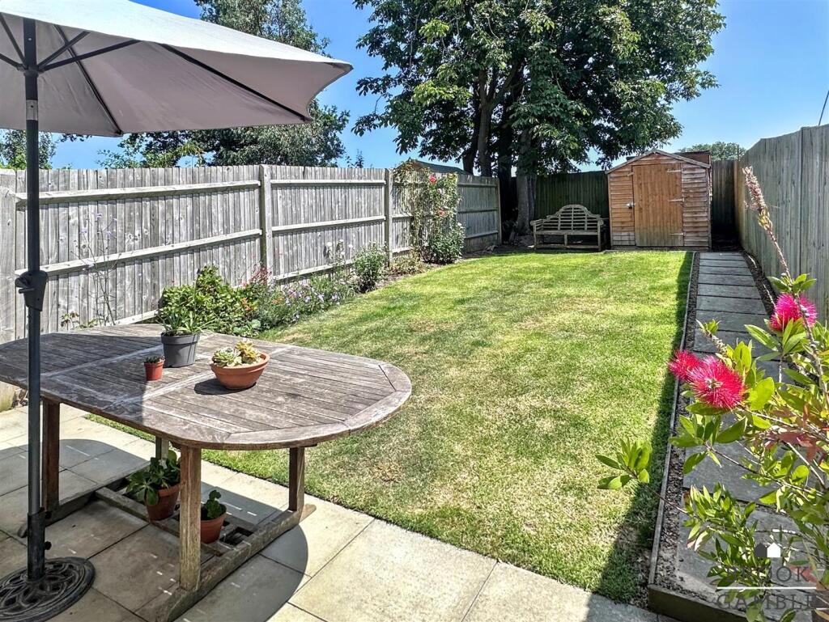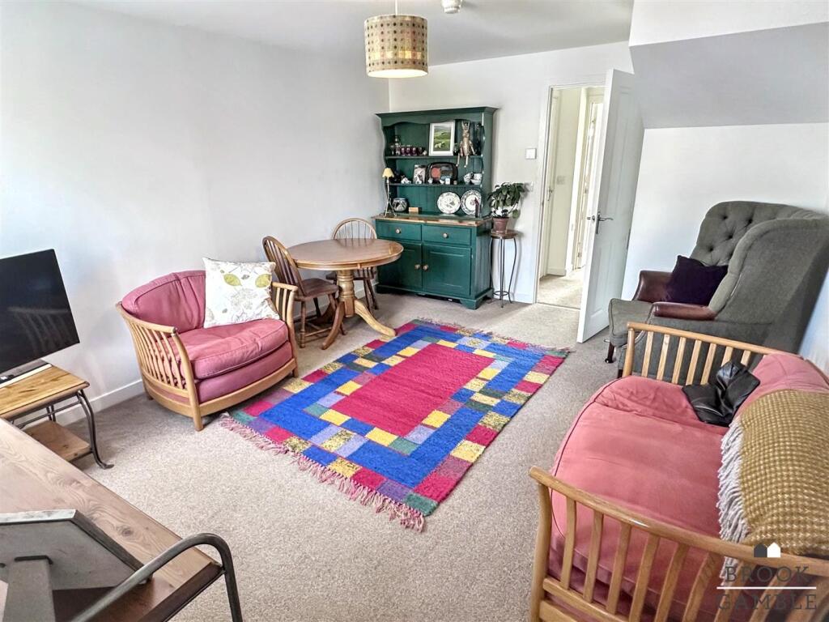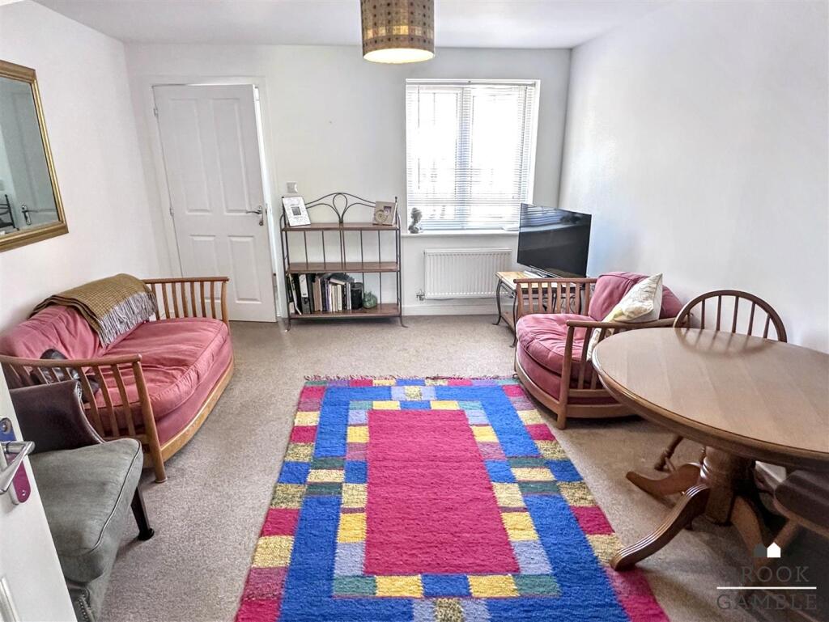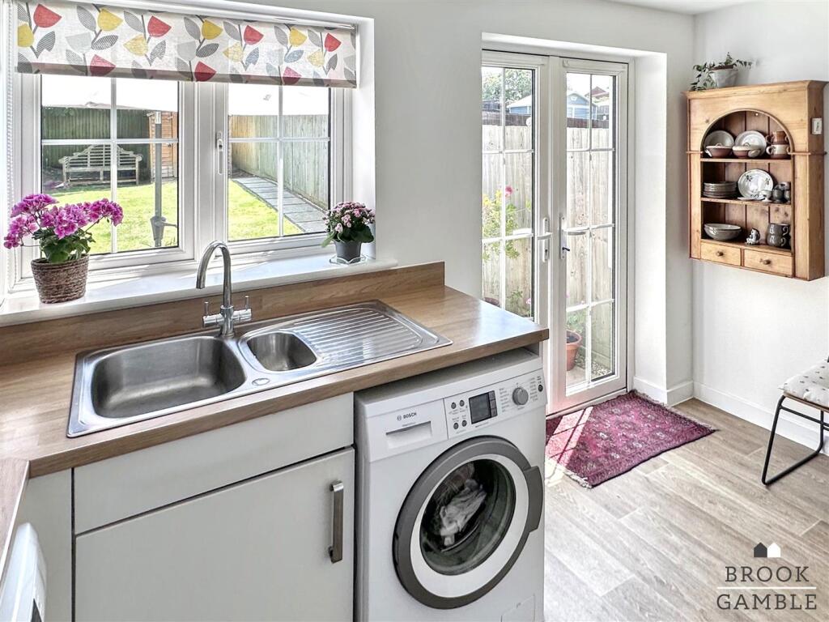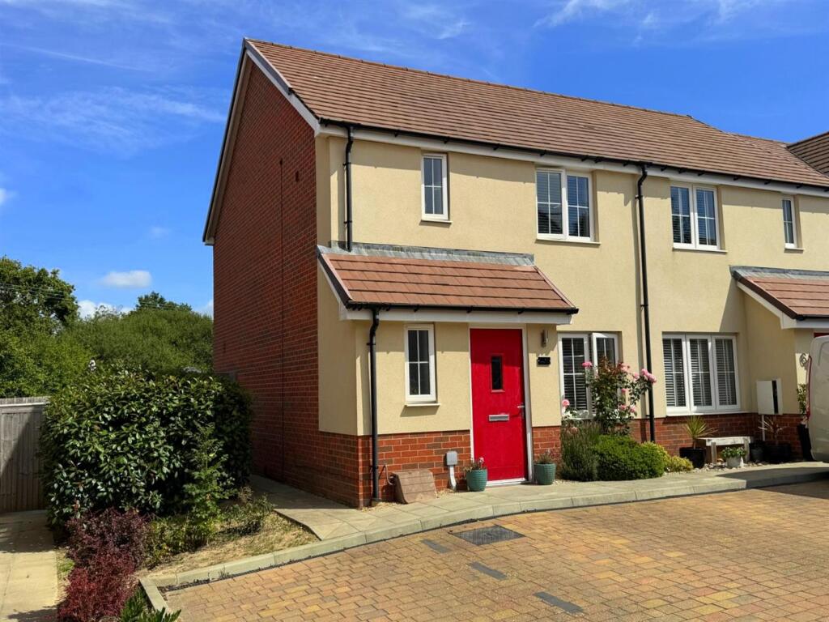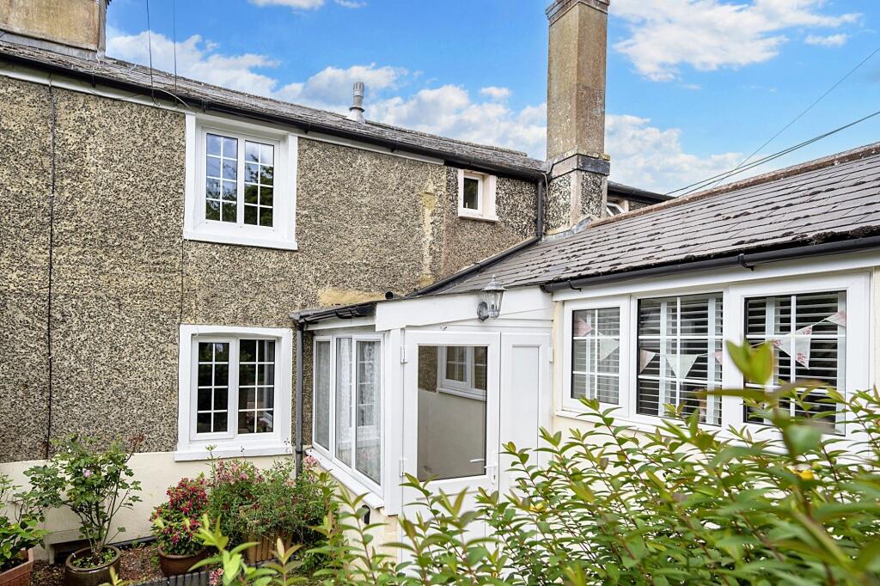Mallow Drive,Stone Cross,Stone Cross
Property Details
Bedrooms
3
Bathrooms
2
Property Type
End of Terrace
Description
Property Details: • Type: End of Terrace • Tenure: Freehold • Floor Area: N/A
Key Features: • Recently Built Townhouse • Popular Stone Cross • Immaculately Presented Throughout • En Suite to Master Bedroom • Southerly Facing Rear Garden • Gas Central Heating • Double Glazed Windows • Two Off Street Parking Spaces • Sole Agents
Location: • Nearest Station: N/A • Distance to Station: N/A
Agent Information: • Address: 4 Albert Parade Old Town Eastbourne BN21 1SD
Full Description: Located in popular Stone Cross and built in recent years by Persimmon, this extremely well presented modern townhouse is arranged over three floors with bright spacious accommodation throughout. The property benefits from an en-suite to the master bedroom and access to the southerly facing rear garden from the kitchen/breakfast room. With the addition of two off street parking spaces, an early appointment to view is highly recommended. Sole Agents.Entrance Hall - Front door opening into Entrance Hall; with radiator. Vinyl flooring. Inner door to:Lounge - 4.50m (14'9") x 3.63m (11'11") - Under stairs storage cupboard. Radiator. uPVC double glazed window to front.Cloakroom/Wc - Low flush WC. Pedestal wash basin. Radiator. Extractor fan.Kitchen/Breakfast Room - 3.63m (11'11") x 2.57m (8'5") - Single drainer sink unit with mixer taps and cupboard below. Further range of drawers and base units with working surfaces over incorporating 4 ring gas hob with cooker hood above and electric oven below. Space and plumbing for dishwasher, space and plumbing for washing machine, space for firge-freezer. UPVC double glazed window to rear, uPVC double glazed double doors opening onto rear garden.First Floor Landing - Turning staircase from Entrance Hall to First Floor Landing; with radiator.Bedroom 2 - 3.63m (11'11") x 3.17m (10'5") - Radiator. uPVC double glazed window to front.Bedroom 3 - 3.63m (11'11") x 2.72m (8'11") - Radiator. uPVC double glazed window to rear.Bathroom/Wc - 2.39m (7'10") x 1.80m (5'11") - White suite comprising bath, pedestal wash basin and close coupled WC. Radiator. Part tiling to walls. Extractor fan. Frosted uPVC double glazed window to side.Second Floor Landing - Stairs, from First Floor landing to Second Floor Landing with eaves storage cupboard.Bedroom 1 - 5.05m (16'7") x 2.59m (8'6") - Radiator. Access to loft space. uPVC double glazed window to front. Door to:En Suite - Fully tiled shower cubicle. Low flush WC. Pedestal wash basin. Radiator. uPVC double glazed window to rear.External - There are two off street parking spaces to the front of the property.The southerly facing rear garden is laid mainly to lawn with paved patio and path leading to the timber storage shed. The garden is enclosed by timber fencing with a gate for rear access.BrochuresMallow Drive,Stone Cross,Stone CrossBrochure
Location
Address
Mallow Drive,Stone Cross,Stone Cross
City
Westham
Features and Finishes
Recently Built Townhouse, Popular Stone Cross, Immaculately Presented Throughout, En Suite to Master Bedroom, Southerly Facing Rear Garden, Gas Central Heating, Double Glazed Windows, Two Off Street Parking Spaces, Sole Agents
Legal Notice
Our comprehensive database is populated by our meticulous research and analysis of public data. MirrorRealEstate strives for accuracy and we make every effort to verify the information. However, MirrorRealEstate is not liable for the use or misuse of the site's information. The information displayed on MirrorRealEstate.com is for reference only.
