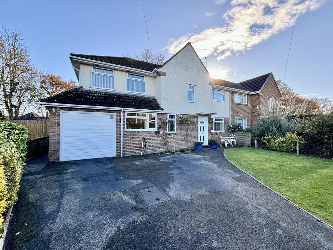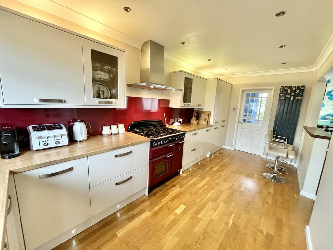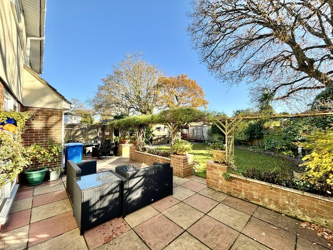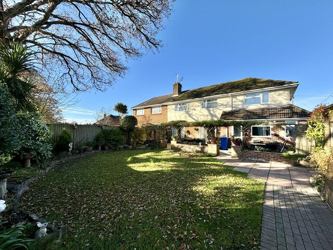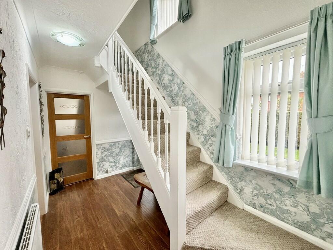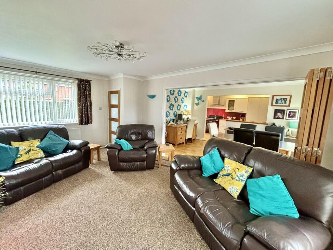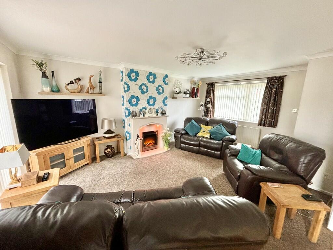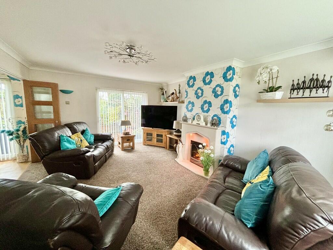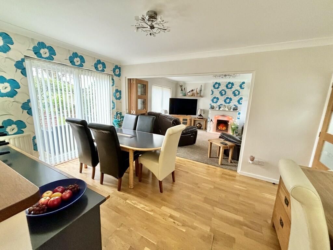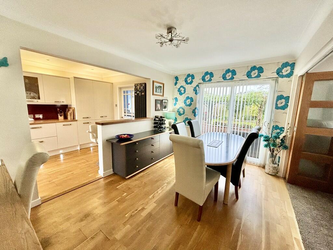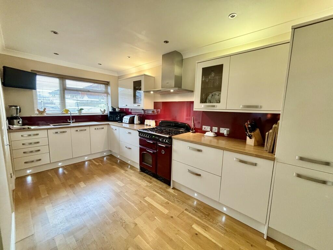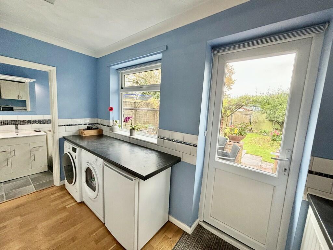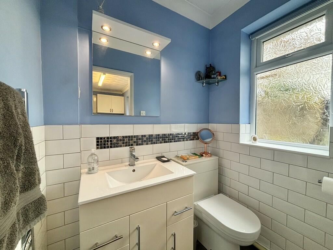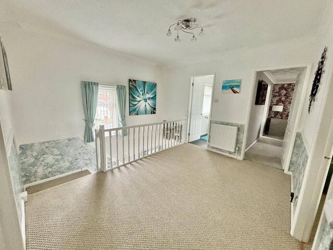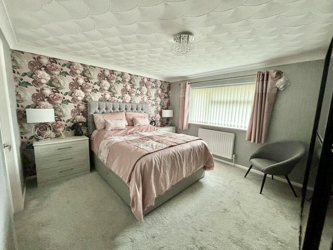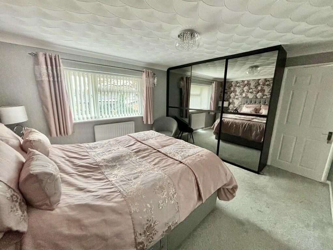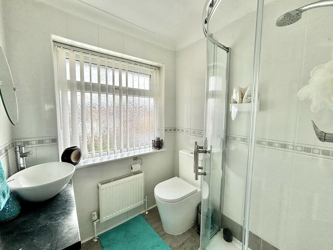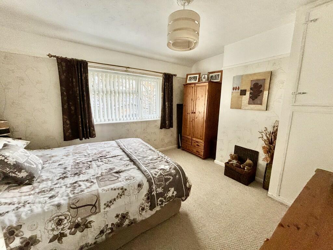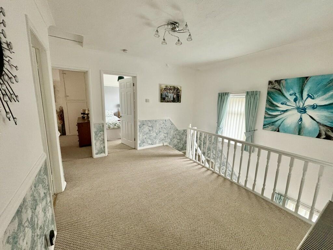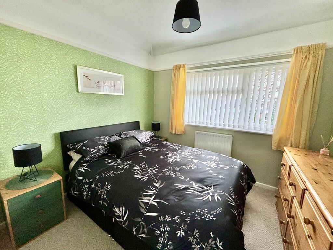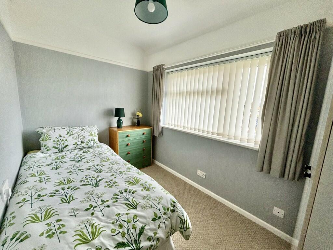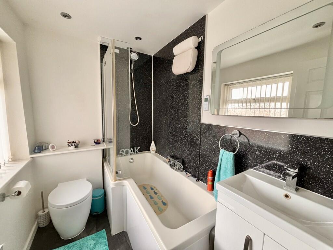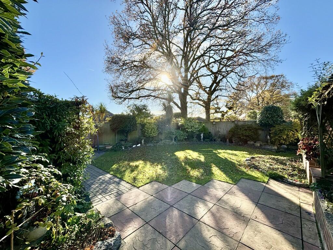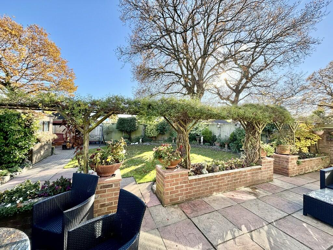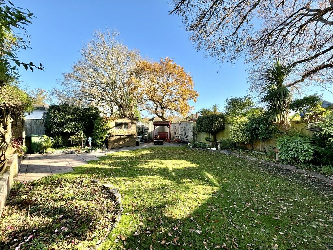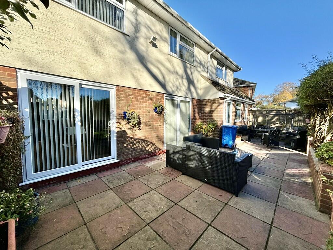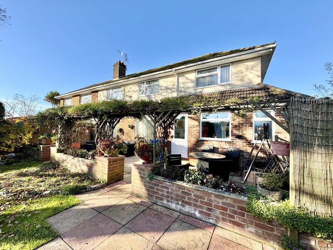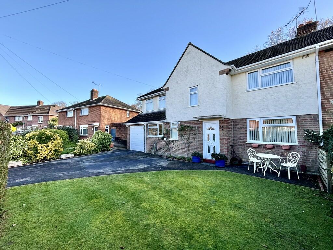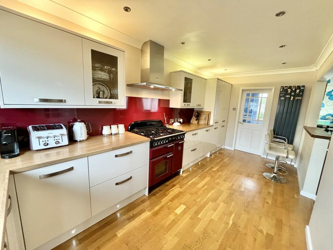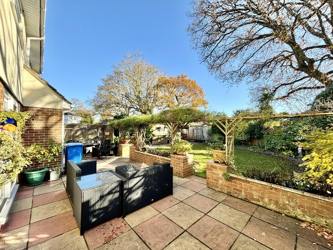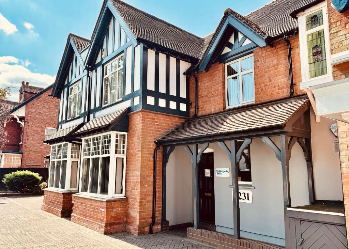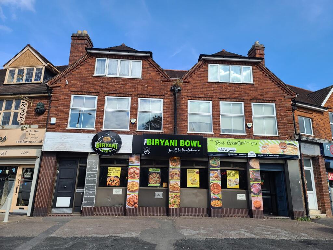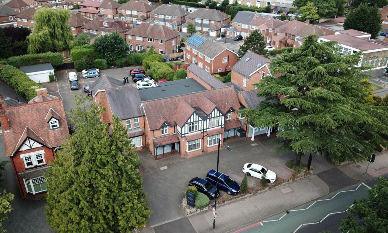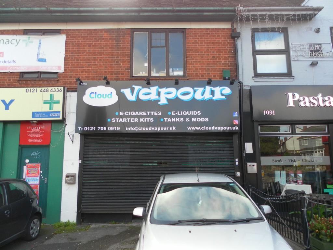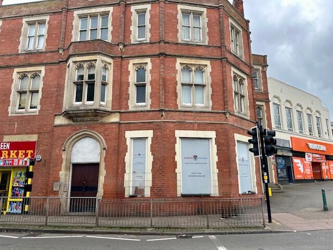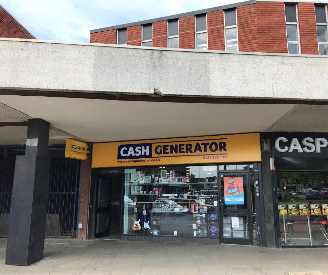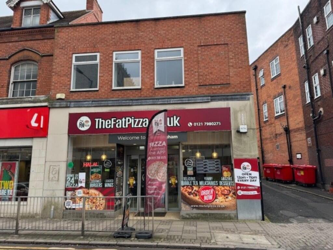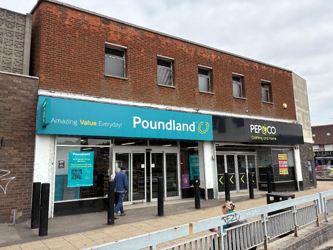Marshal Road, Poole
Property Details
Bedrooms
4
Bathrooms
2
Property Type
Semi-Detached
Description
Property Details: • Type: Semi-Detached • Tenure: N/A • Floor Area: N/A
Key Features: • FOUR BEDROOM SEMI-DETACHED HOME • LOUNGE • SEPARATE DINING ROOM • COMPREHENSIVELY FITTED KITCHEN • UTILITY ROOM • GROUND FLOOR CLOAKROOM • MASTER BEDROOM WITH FITTED WARDROBES • EN-SUITE SHOWER ROOM & FAMILY BATHROOM • INTEGRAL GARAGE • SOUTHERLY ASPECT REAR GARDEN
Location: • Nearest Station: N/A • Distance to Station: N/A
Agent Information: • Address: 219 Lower Blandford Road, Broadstone, BH18 8DN
Full Description: SUMMARY An excellently presented and spacious four bedroom, two reception room family home benefitting from an en-suite shower room and utility room. THE PROPERTY This delightful family property has been owned by the current owners for approximately 50 years and has been lovingly presented and maintained throughout. The house, which has extended in the 1980s, has gas fired central heating with radiators, UPVC double glazing and now offers generous accommodation throughout. To the ground floor there is a reception hall with lounge and separate dining room divided by glazed opening doors, a comprehensively fitted kitchen which leads through to a utility and ground floor cloakroom. To the first floor a large landing leads to the four bedrooms, the master bedroom having fitted wardrobes and an en-suite shower room, there is then a further family bathroom.The front garden has been enclosed by established hedgerows and a driveway provides off road parking leading to the integral garage and in turn to the house. The rear gardens have been superbly arranged with a wide patio partly enclosed by low walls which have been planted, leading through an area of lawn and then a block paved patio to the rear where there is a timber garden shed. The gardens have been fully enclosed and enjoy a southerly aspect. ENTRANCE HALL LOUNGE 17' 4" x 12' 9" (5.28m x 3.89m) DINING ROOM 14' x 9' 3" (4.27m x 2.82m) KITCHEN 17' 8" x 8' (5.38m x 2.44m) UTILITY ROOM 12' 2" x 5' 4" (3.71m x 1.63m) FIRST FLOOR LANDING 11' 6" x 11' 9" (3.51m x 3.58m) BEDROOM 1 13' 2" inc. wardrobe x 11' 9" (4.01m x 3.58m) EN-SUITE SHOWER ROOM BEDROOM 2 11' 8" x 10' 7" (3.56m x 3.23m) BEDROOM 3 9' 3" x 8' 3" (2.82m x 2.51m) BEDROOM 4 10' 5" x 6' 4" (3.18m x 1.93m) FAMILY BATHROOM Brochures4 Page Portrait
Location
Address
Marshal Road, Poole
City
Marshal Road
Features and Finishes
FOUR BEDROOM SEMI-DETACHED HOME, LOUNGE, SEPARATE DINING ROOM, COMPREHENSIVELY FITTED KITCHEN, UTILITY ROOM, GROUND FLOOR CLOAKROOM, MASTER BEDROOM WITH FITTED WARDROBES, EN-SUITE SHOWER ROOM & FAMILY BATHROOM, INTEGRAL GARAGE, SOUTHERLY ASPECT REAR GARDEN
Legal Notice
Our comprehensive database is populated by our meticulous research and analysis of public data. MirrorRealEstate strives for accuracy and we make every effort to verify the information. However, MirrorRealEstate is not liable for the use or misuse of the site's information. The information displayed on MirrorRealEstate.com is for reference only.
