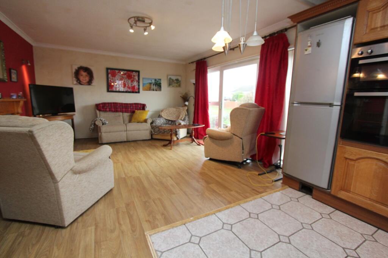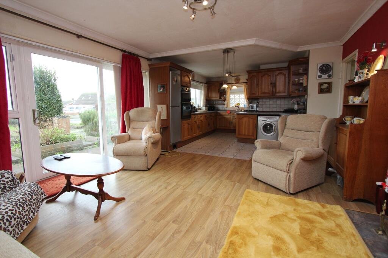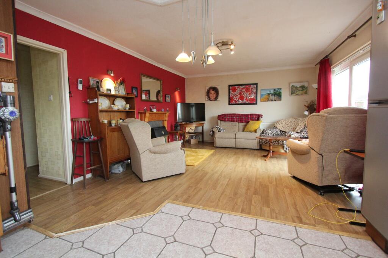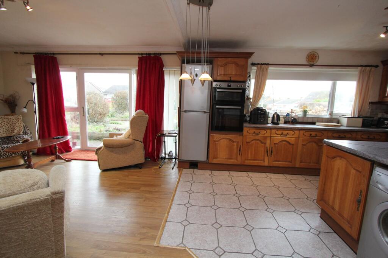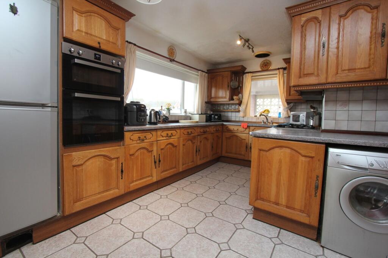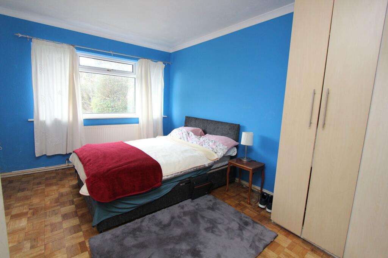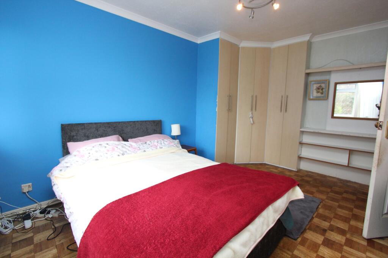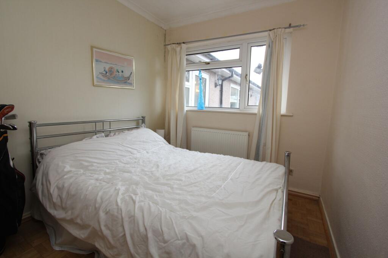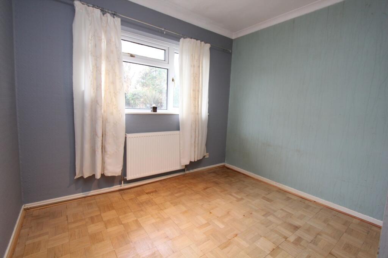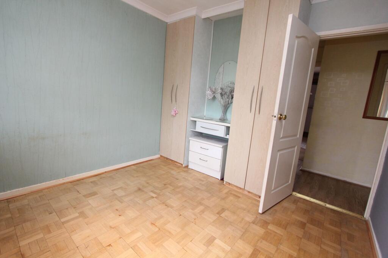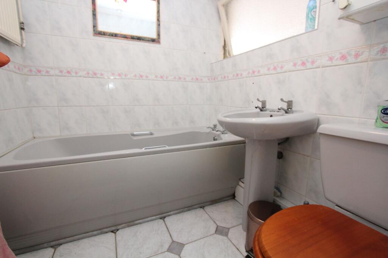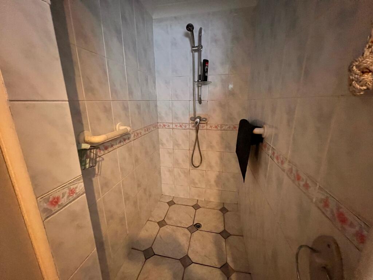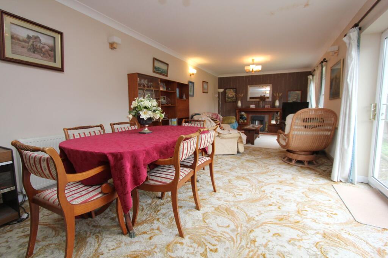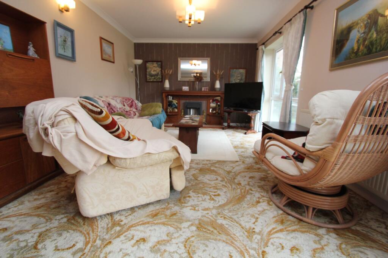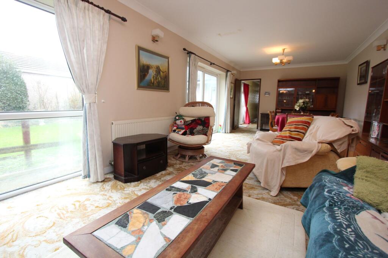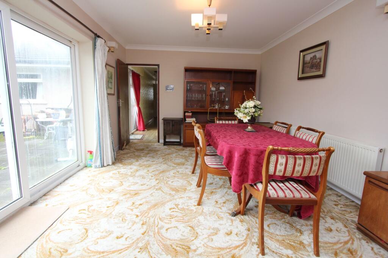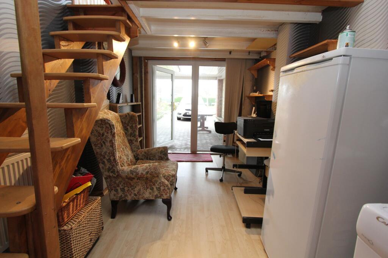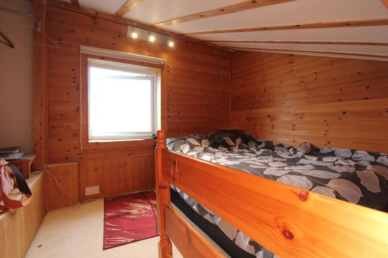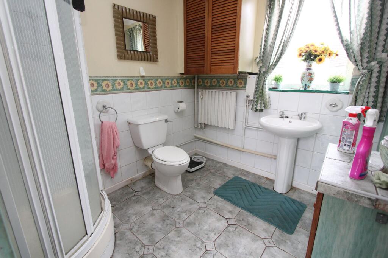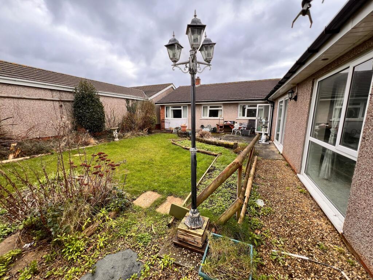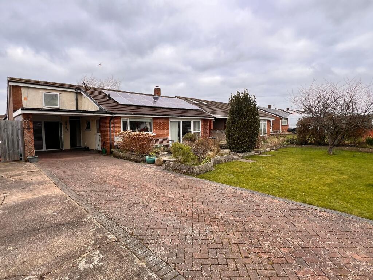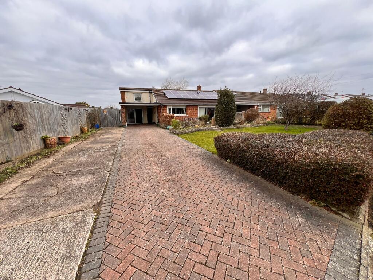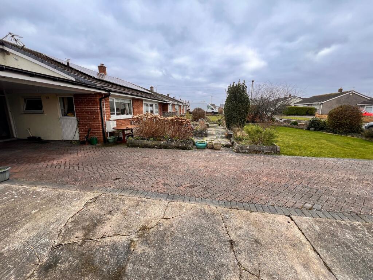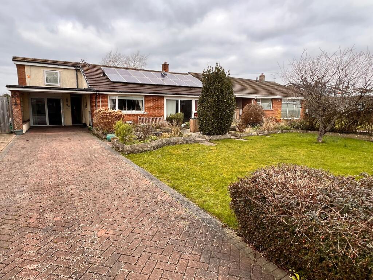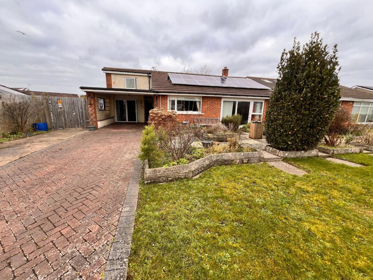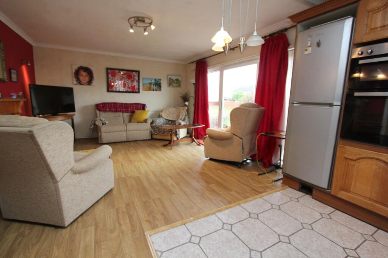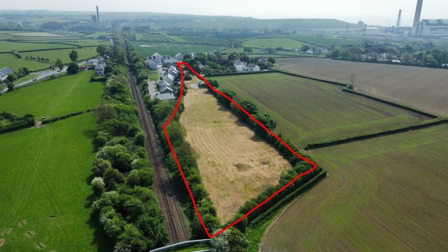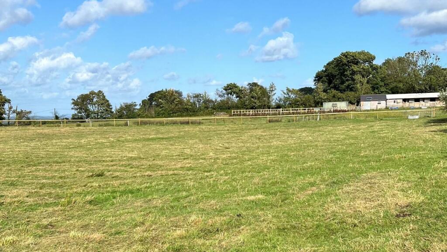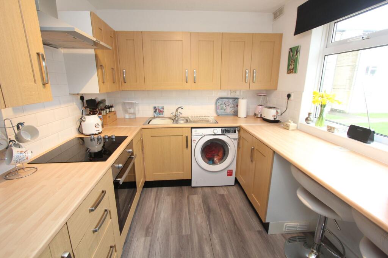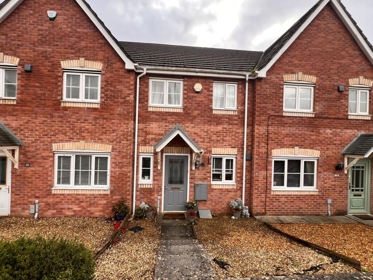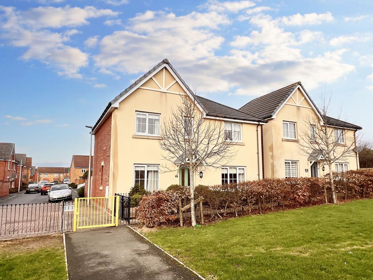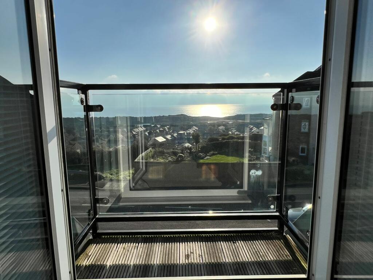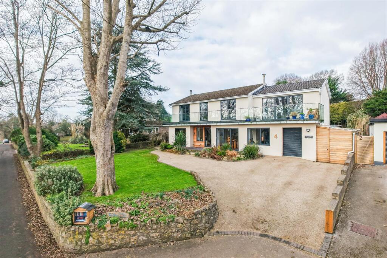Matthew Road, Rhoose, CF62
Property Details
Bedrooms
4
Bathrooms
2
Property Type
Detached Bungalow
Description
Property Details: • Type: Detached Bungalow • Tenure: N/A • Floor Area: N/A
Key Features: • EXTENDED DETACHED BUNGALOW • SPACIOUS AND VERSATILE ACCOMMODATION • ANNEXE STYLE LIVING POSSIBILITIES • 3/4 BEDROOMS AND 2/3 RECEPTION ROOMS • OPEN PLAN LOUNGE AND KITCHEN AREA • TWO BATHROOMS; CARPORT; 4 CAR DRIVE • ENCLOSED REAR GARDEN WITH STORAGE • GAS CH, UPVC DG, QUIET LOCATION • EPC RATING TO BE CONFIRMED
Location: • Nearest Station: N/A • Distance to Station: N/A
Agent Information: • Address: 29 Fontygary Road, Rhoose, CF62 3DS
Full Description: **SPACIOUS AND VERSATILE 4 BED DETACHED BUNGALOW WITH NO ONWARD CHAIN**A fantastic opportunity to acquire this 'one owner from new' bungalow which is located in a quiet section of Rhoose. The accommodation is flexible and generally comprises 4 bedrooms, 2 living rooms (one open plan to the kitchen) and there are two bathrooms.An interesting teenage style quarters offers independent living and comprises a ground floor and first floor area with adjacent shower room.There are deep front and rear gardens plus parking for 4 vehicles, a carport and various outbuildings that can be transformed into handy outside spaces ideal for office and general use.There are mostly uPVC windows, gas central heating and mains services.Whilst the property is in need of some improvements, the property can be improved over time and to be transformed into a contemporary home. It should ne noted that the Grant Of Probate is outstanding and this is expected around Easter 2025. The property is available with no onward chain subject to the Grant.EPC Rating: D Entrance Hall Accessed via a covered car port and through a wooden door with glazed panels. Laminated flooring and matching panelled doors to the rooms. Drop down loft hatch with a large loft - ideal for conversion stp. Handy storage cupboard. Radiator, coved ceiling and high level meter cupboard. Kitchen Living Room (4.22m x 8.66m) In two distinct areas an open plan living room with laminate flooring, uPVC sliding patio door which leads to the front, radiator and log effect gas fire mounted on a tiled hearth. Th kitchen is well appointed with matching eye level and base units in an Oak style and these are complemented by modern worktops which have a one and a half bowl stainless steel sink unit inset. Integrated 4 ring gas hob with wok burner, waist level double oven and grill plus recess for further appliances as required. Ceramic tile flooring and splash backs. Front uPVC window and side (single glazed) wooden framed window. Bathroom (1.68m x 1.93m) With ceramic tiled flooring, walls and splash backs, the bathroom has a grey suite comprising WC, pedestal basin and twin grip bath. Obscure single glazed side window, coved ceiling and radiator. Large walk in shower enclosure - wet room style, which comprises of a thermostatic shower and is fully tiled. Bedroom One (3.02m x 4.32m) Parquet block flooring. This excellent size double bedroom has rear uPVC window, radiator and range of fitted wardrobes. Coved ceiling. Bedroom Two (2.92m x 3.07m) With a parquet block flooring, this double bedroom has a rear uPVC window and radiator. Bedroom Three (2.44m x 3.05m) With parquet block flooring, this double bedroom has two fitted wardrobes, rear uPVC window, radiator and coved ceiling. Mezzanine / Teenager Living (2.57m x 4.67m) Ground floor level - with a laminated flooring, front uPVC door (refitted 2024), radiator and open plan style staircase leads up to the mezzanine area. Mezzanine (2.31m x 3.78m) Carpeted and adequate for a single or double bed. Tilt and turn uPVC front window providing fire escape facilities. Handy recess storage excluded from dimensions provided, with hanging space. Shower Room WC (2.08m x 2.54m) With ceramic tile flooring and white suite comprising WC, pedestal basin and quadrant shaped fully tiled shower cubicle with electric shower inset. Metal frames single glazed side window, coved ceiling and radiator. Sitting Room Extension (3.43m x 8.59m) A large carpeted room forming an extension. Sliding uPVC doors giving access to the garden plus additional uPVC window. Two radiators, smooth coved ceiling and inclusive of the shower room WC and teenage quarters, could be used as ANNEXE STYLE ACCOMMODATION. Agent Note The concrete drive to the side, adjoining the drive, can be used as parking if required but it is owned by the National grid and provides access to a sub station. Solar Panels There are solar panels located on the south/front elevation. These are held on a 25 year lease from 2014 and installed by 'A Shade Greener'. For further details and information please drop Chris Davies Estate Agents a line. Rear Garden (10.67m x 18.9m) Initially with a slabbed patio and this leads onto a level awn which has flower beds either side. Greenhouse style construction. Block based storage shed. Very large but dilapidated wooden framed construction at the rear of the garden which has had planning permission - and this could easily be reinstated to form a games room / garden room etc. Side access - returns to the front. Front Garden A deep front garden setting the property back from the road with a a level lawn and planted beds. Separately there is a slightly raised patio area with surrounding planted areas. Interlocking brick paviour provides access to the side and car port and complements the drive. Parking - Driveway Interlocking brick paviour and providing off road parking for 4 vehicles including the carport. Parking - Car port With a PVC tongue and groove style roof, there is access here into the hall and into the Annexe style area.BrochuresBrochure 1
Location
Address
Matthew Road, Rhoose, CF62
City
Rhoose
Features and Finishes
EXTENDED DETACHED BUNGALOW, SPACIOUS AND VERSATILE ACCOMMODATION, ANNEXE STYLE LIVING POSSIBILITIES, 3/4 BEDROOMS AND 2/3 RECEPTION ROOMS, OPEN PLAN LOUNGE AND KITCHEN AREA, TWO BATHROOMS; CARPORT; 4 CAR DRIVE, ENCLOSED REAR GARDEN WITH STORAGE, GAS CH, UPVC DG, QUIET LOCATION, EPC RATING TO BE CONFIRMED
Legal Notice
Our comprehensive database is populated by our meticulous research and analysis of public data. MirrorRealEstate strives for accuracy and we make every effort to verify the information. However, MirrorRealEstate is not liable for the use or misuse of the site's information. The information displayed on MirrorRealEstate.com is for reference only.


