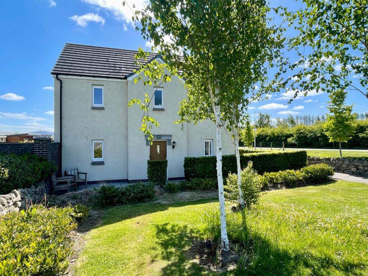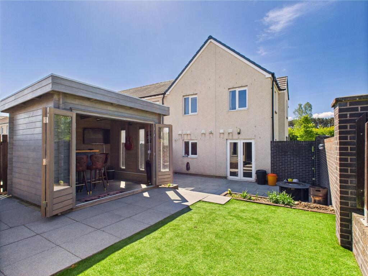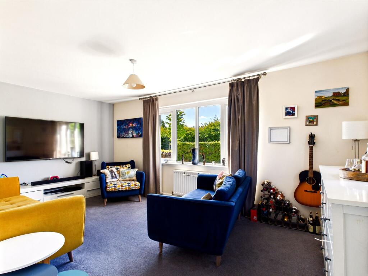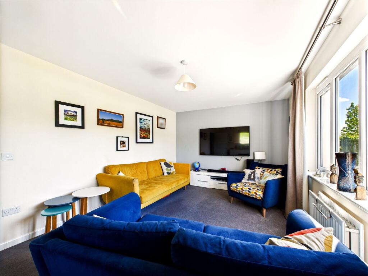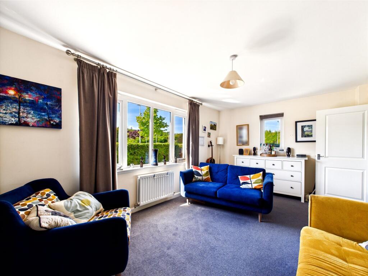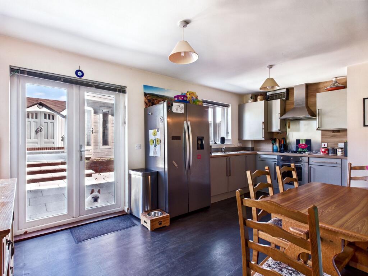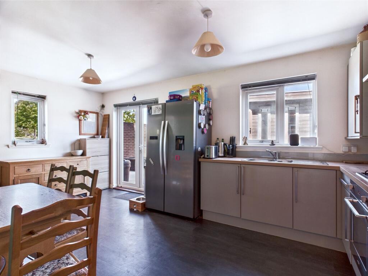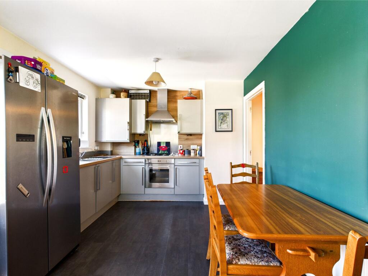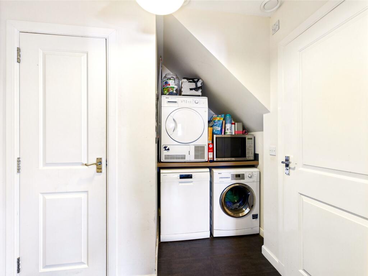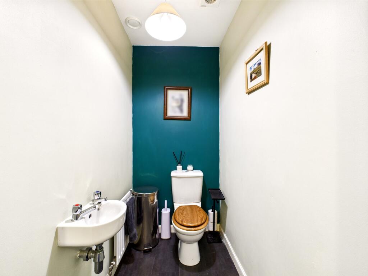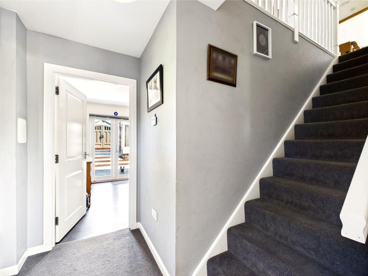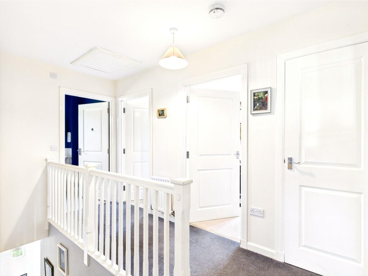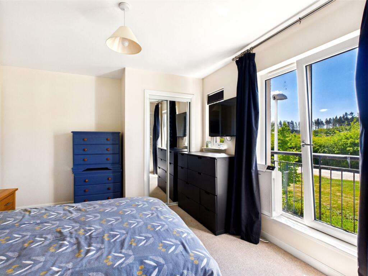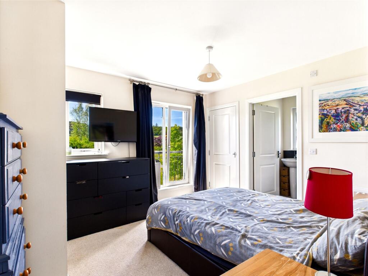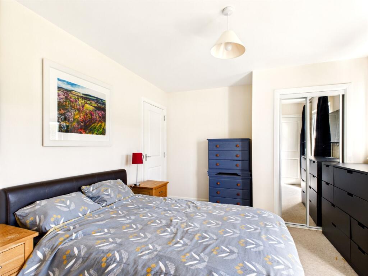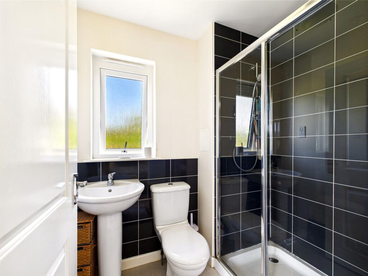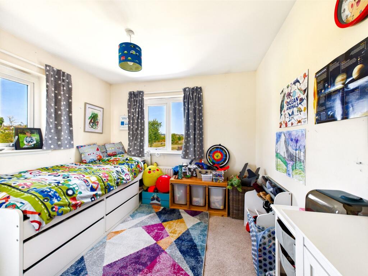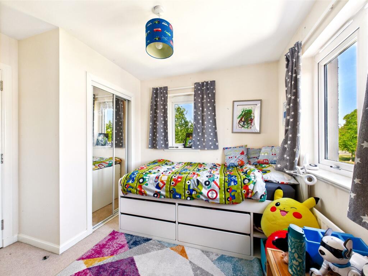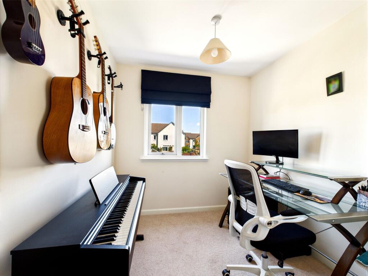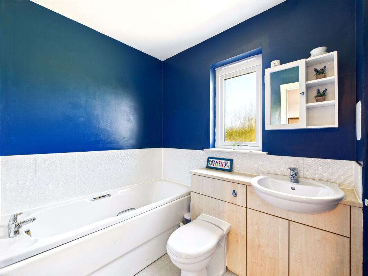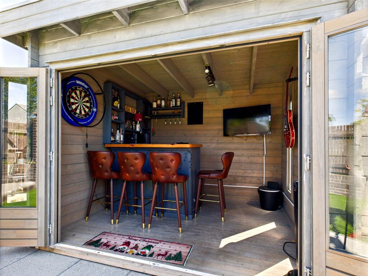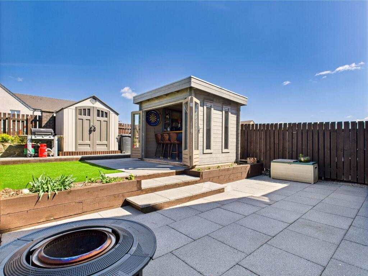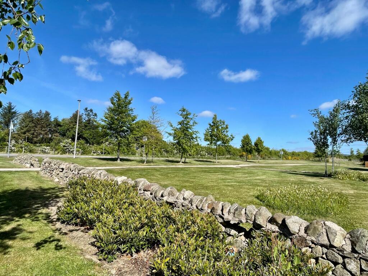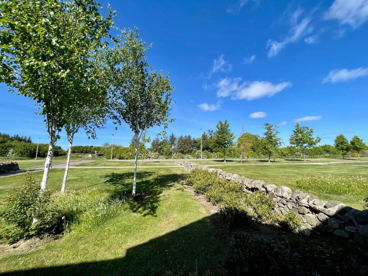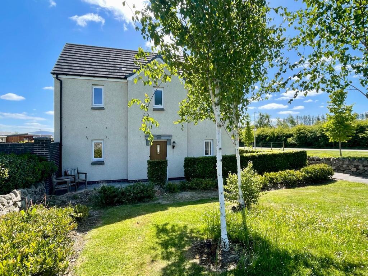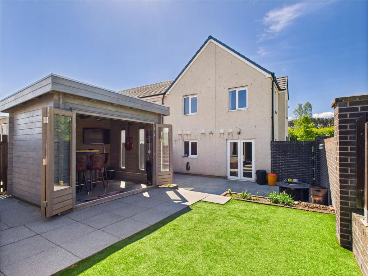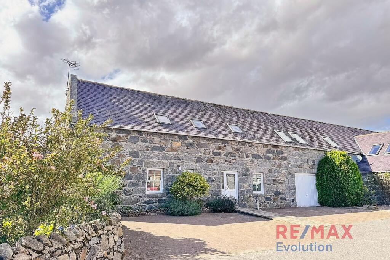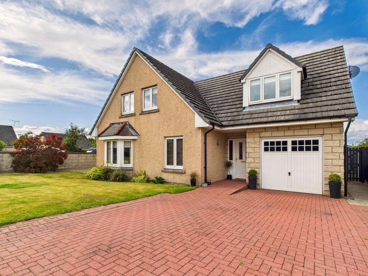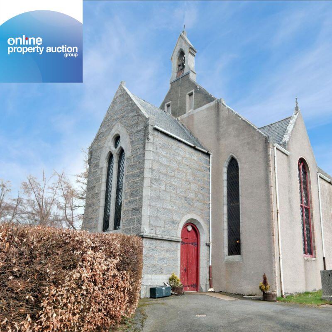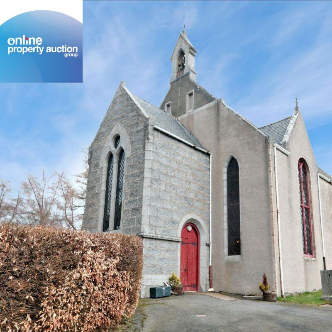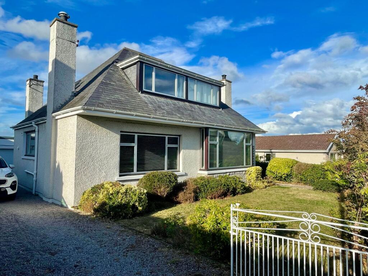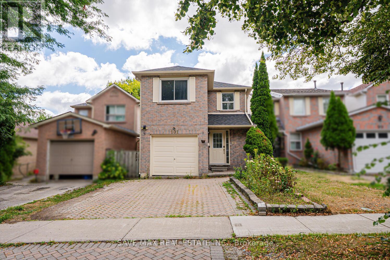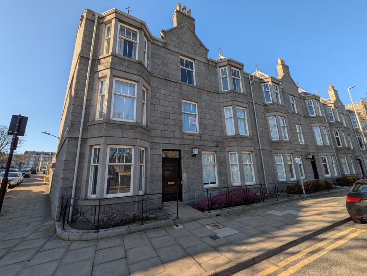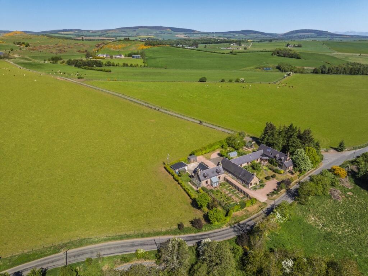Mccombie Terrace, Alford, AB33
Property Details
Bedrooms
3
Bathrooms
2
Property Type
End of Terrace
Description
Property Details: • Type: End of Terrace • Tenure: Freehold • Floor Area: N/A
Key Features:
Location: • Nearest Station: N/A • Distance to Station: N/A
Agent Information: • Address: FF4 Bluesky Business Space Prospect Road, Westhill Aberdeen AB32 6FJ
Full Description: We are delighted to offer to the market this very spacious three bedroomed family home occupying a desirable end plot that offers delightful open views of the surrounding countryside. Part of the award winning Silver Birches development in Alford this popular house type offers well designed accommodation over two levels and benefits from gas central heating, UPVC double glazing and immaculate landscaped gardens. It also has direct access to open spaces, country walks and the local schools. The property is in excellent order and well presented internally making it an exceptionally affordable family home. We highly recommend viewing to fully appreciate what it has to offer.AccommodationEntrance hall, lounge, kitchen/diner, utility room, WC, master bedroom with en-suite, two further bedrooms and family bathroom.EntranceA bright entrance which gives access to all the accommodation with a fully carpeted staircase leading to the upper level.Lounge5.73m x 3.31mA bright and welcoming room of generous proportions with dual aspect including a large South facing window to the front. There is plenty of space for soft seating and free standing units. Fresh white decor and fully carpeted.Kitchen/Diner5.3m x 3.05mA good sized kitchen/family area fitted with grey wall and base units with a wood effect work surface, stainless steel sink and drainer. Integrated appliances include a Smeg oven, gas hob with stainless steel splash back and extraction hood. Plenty of space for a large fridge/freezer, table and chairs and occasional seating. The patio doors open on to an excellent patio area and the rear garden. The flooring is finished in a tile effect vinyl and the boiler is located here.Utility2.25m x 2.24mThis well designed area offers space for a washing machine, tumble dryer and a dish washer and boasts two excellent fitted cupboards providing excellent storage for towels, bed linen and small appliances. Fresh white decor and the tile effect flooring continues.Wc1.83m x 1.14mA handy downstairs cloakroom with a white wash hand basin, WC, striking feature wall and the flooring continues.Landing3.88m x 2.14mAnother fresh and light fully carpeted area which gives access to all the sleeping accommodation and the family bathroom. Single storage cupboard and loft access.Master Bedroom3.74m x 3.28mA South facing double bedroom with large windows opening on to a Juliette balcony providing views of the neighbouring countryside, fitted single and double wardrobe which has mirrored doors, finished in neutral decor and fully carpeted.En-suite2.09m x 1.5mFitted with a large fully tiled enclosure with mains shower and sliding door, wash hand basin and WC. The window provides natural light and the floor is finished in a tile effect vinyl.Bedroom 23.13m x 2.96mA second very bright double bedroom with dual aspect again offering those super views and overlooking the rear garden. It also benefits from a double fitted wardrobe and is fully carpeted.Bedroom 33.11m x 2.28mA good sized third bedroom that could also provide the perfect home office, music or play room. It is fully carpeted.Family Bathroom2.42m x 1.75mFitted with a white three piece suite consisting of bath, wash hand basin and WC that are housed within wood effect vanity units providing storage and wall mounted cabinet. Partial white tiling is contrasted with rich decor and the floor is finished in a tile effect vinyl.Rear GardenThe property benefits from a very generous fully enclosed garden that is bordered with attractive brick walling and timber fencing. On two levels it offers a large patio area for seating and alfresco dining, artificial lawn area, flower beds and BBQ area. The rear gate leads to the parking area and there is ample space for a large shed. The substantial cabin with Bi-fold doors that is currently and outdoor entertainment space may be available on separate negotiation.Front GardenTo the front is a small area of lawn that is enclosed with pruned hedging and there is a path to the side with space for further seating. This also gives access to open green space.Parking - Allocated parkingTo the rear there are two allocated parking spaces and additional areas for visitor parking.
Location
Address
Mccombie Terrace, Alford, AB33
City
Alford
Legal Notice
Our comprehensive database is populated by our meticulous research and analysis of public data. MirrorRealEstate strives for accuracy and we make every effort to verify the information. However, MirrorRealEstate is not liable for the use or misuse of the site's information. The information displayed on MirrorRealEstate.com is for reference only.

