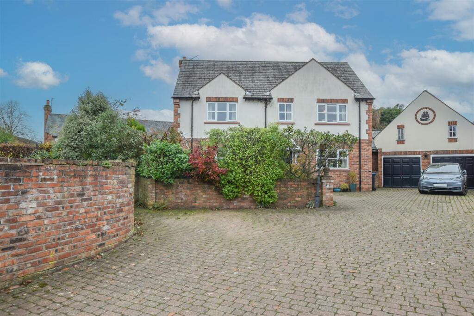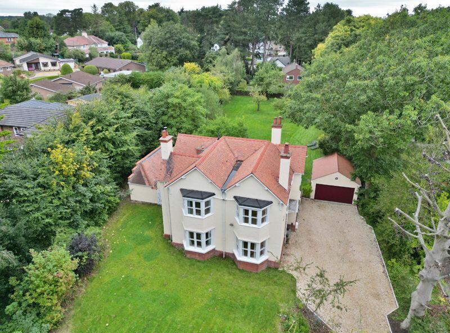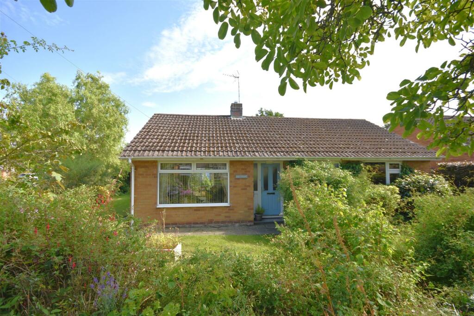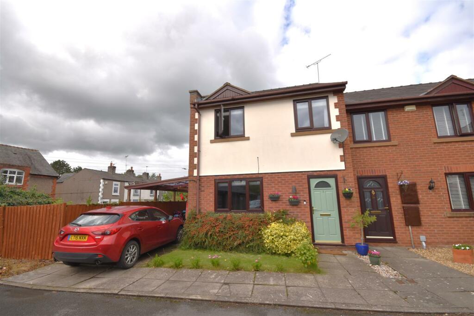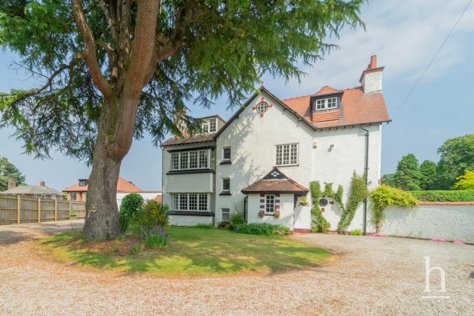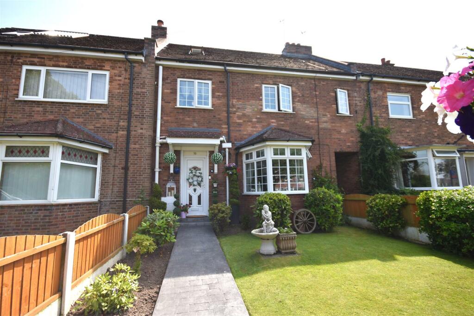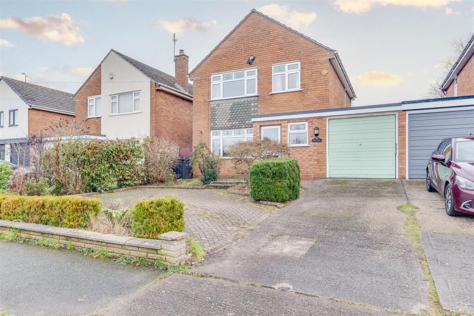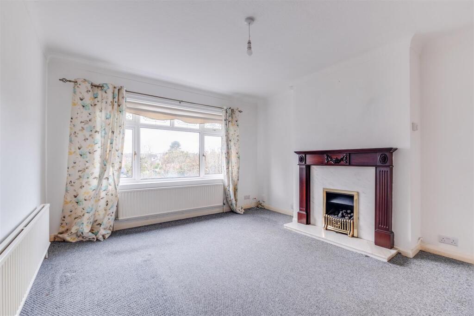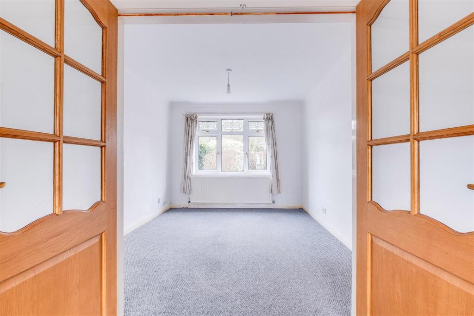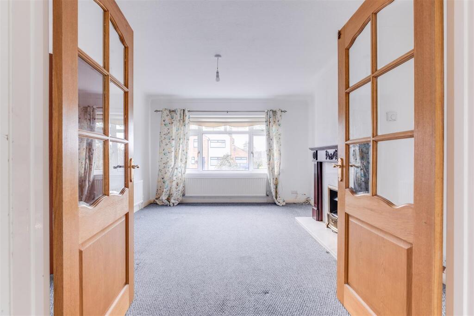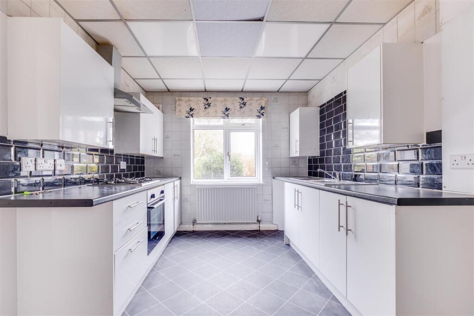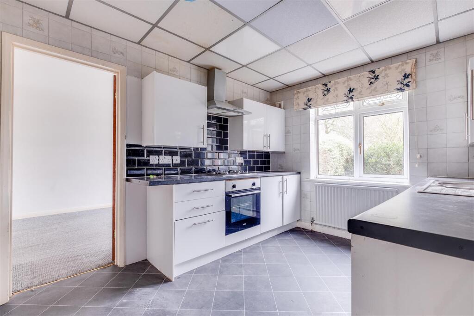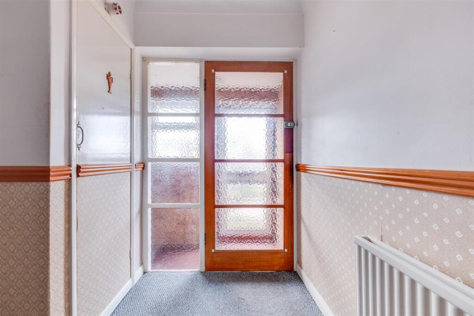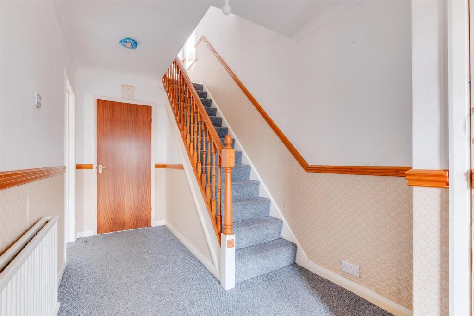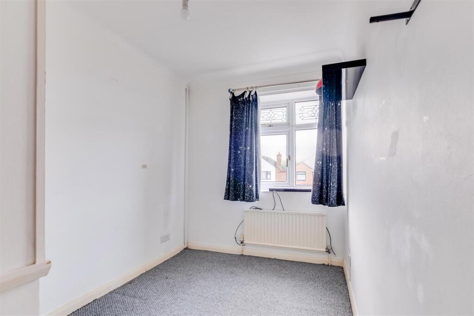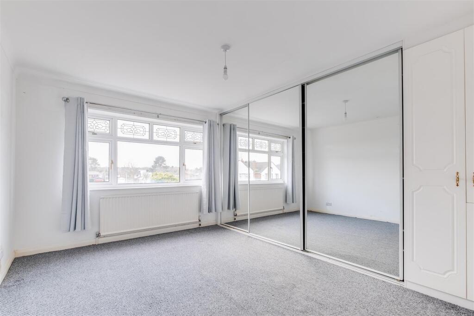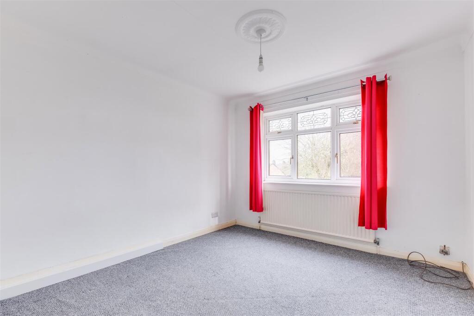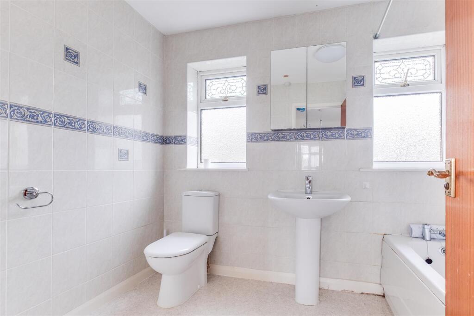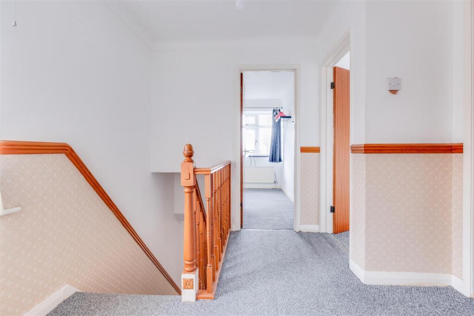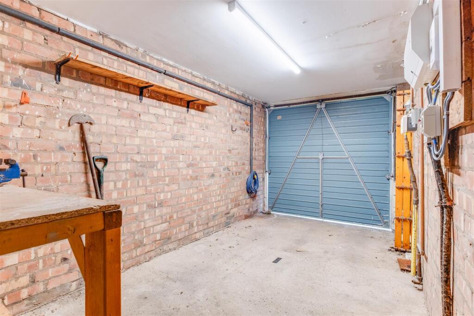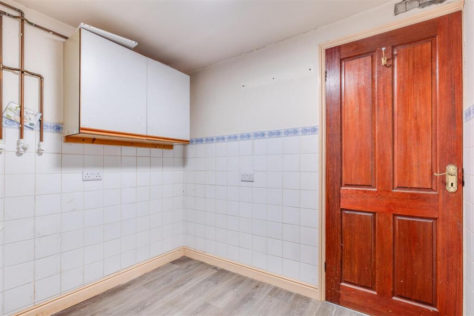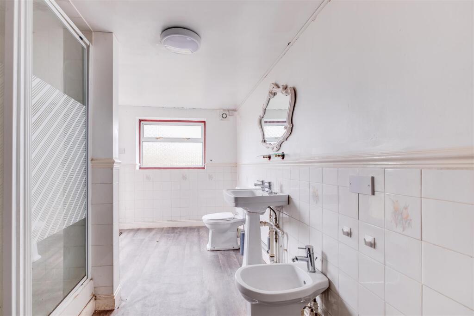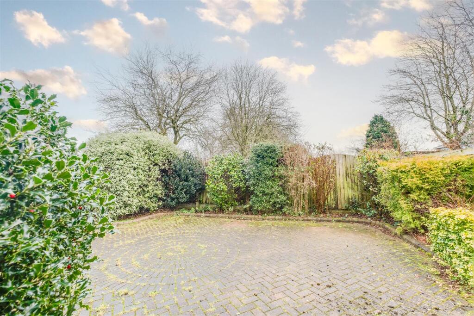Meadow Lane, Willaston, Neston
For Sale : GBP 340000
Details
Bed Rooms
3
Bath Rooms
2
Property Type
Detached
Description
Property Details: • Type: Detached • Tenure: N/A • Floor Area: N/A
Key Features: • Three Bedroom Detached Family Home • Off Road Parking and Garage • Ground Floor Extension • Potential for Further Development • Excellent Willaston Location • Sold with No Onward Chain
Location: • Nearest Station: N/A • Distance to Station: N/A
Agent Information: • Address: 21 High Street, Neston, CH64 9TZ
Full Description: Constables are pleased to offer to the market this three-bedroom detached and extended family home on a popular road in Willaston. This property offers spacious and versatile accommodation and would be perfect for a growing family looking to buy within close proximity to excellent local schools.The property briefly comprises: an entrance hall, an open-plan lounge and diner with adjoining double doors and a feature fireplace in the lounge. The kitchen has a wide range of low- and high-level storage units with an integrated hob/oven and built-in extractor fan. To the rear of the property, a single-storey extension links the back of the garage with a utility room and a spacious ground-floor bathroom with a white three-piece suite, bidet, and standalone shower.To the first floor, there are three bedrooms, the master of which enjoys built-in wardrobes, and a family bathroom with dual windows and a white three-piece suite.Externally, to the front of the property, there is off-road parking for several cars along with access to the garage. To the rear of the property, there is a block-paved, low-maintenance garden with mature borders and fencing.Entrance Hall - Lounge - 4.06m x 3.66m (13'04 x 12'00) - Dining Room - 3.45m x 3.02m (11'04 x 9'11) - Kitchen - 3.40m x 2.69m (11'02 x 8'10) - Utility Room - 2.36m x 1.98m (7'09 x 6'06) - Ground Floor Bathroom - 2.31m x 4.32m (7'07 x 14'02) - Garage - First Floor - Master Bedroom - 4.06m x 2.97m (to wardrobe front) (13'04 x 9'09 (t - Second Bedroom - 3.45m x 3.30m (11'04 x 10'10) - Third Bedroom - 2.06m x 2.21m (6'09 x 7'03) - Bathroom - 1.83m x 2.69m (6'00 x 8'10) - BrochuresMeadow Lane, Willaston, NestonBrochure
Location
Address
Meadow Lane, Willaston, Neston
City
Willaston
Features And Finishes
Three Bedroom Detached Family Home, Off Road Parking and Garage, Ground Floor Extension, Potential for Further Development, Excellent Willaston Location, Sold with No Onward Chain
Legal Notice
Our comprehensive database is populated by our meticulous research and analysis of public data. MirrorRealEstate strives for accuracy and we make every effort to verify the information. However, MirrorRealEstate is not liable for the use or misuse of the site's information. The information displayed on MirrorRealEstate.com is for reference only.
Related Homes

