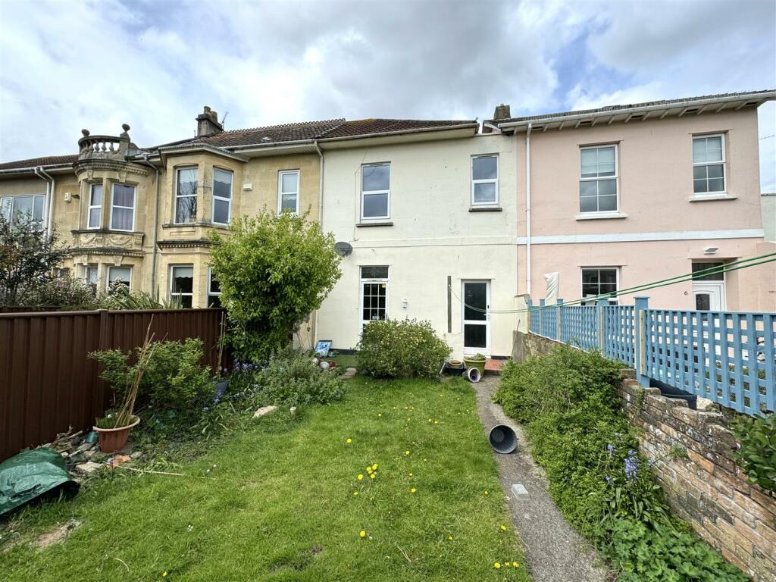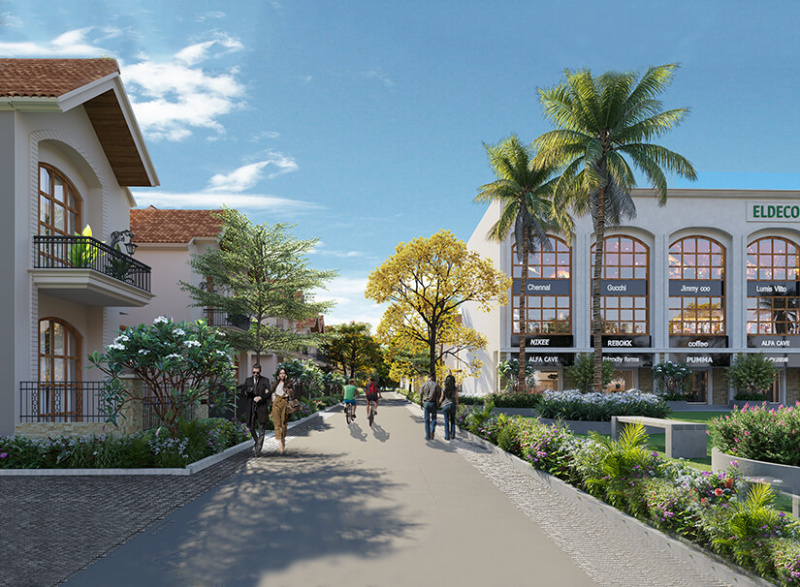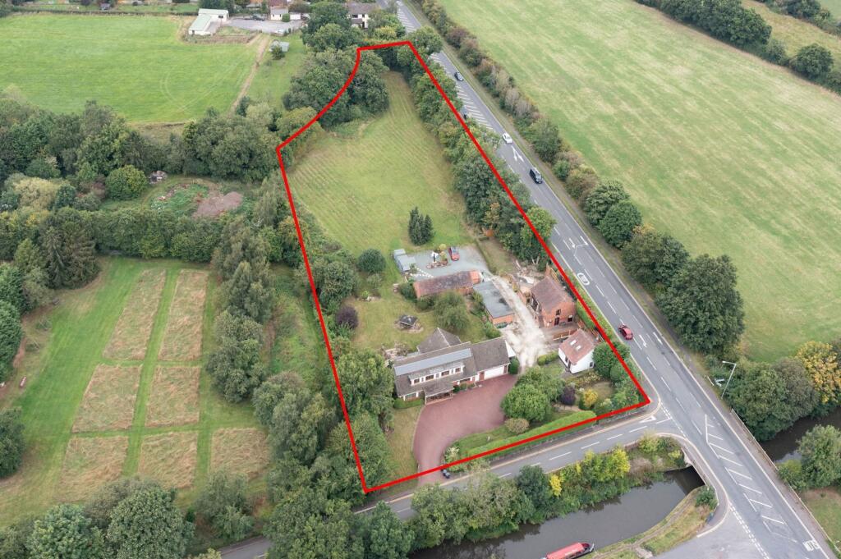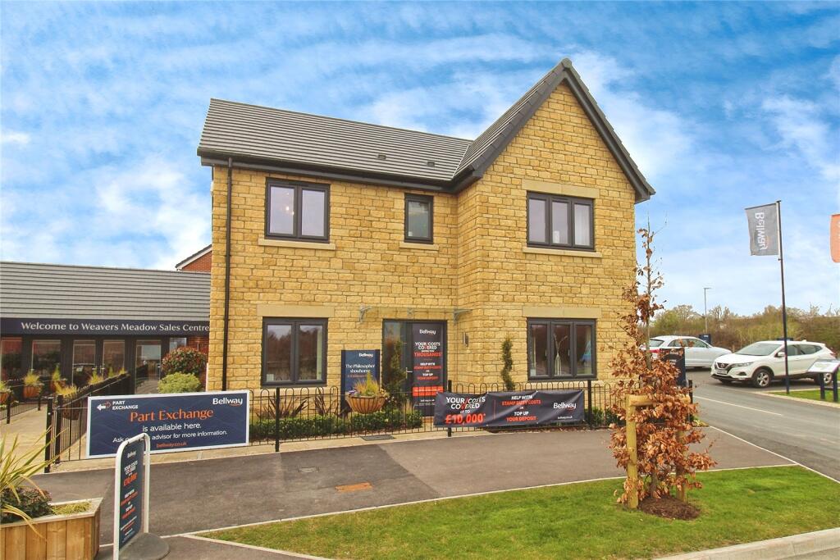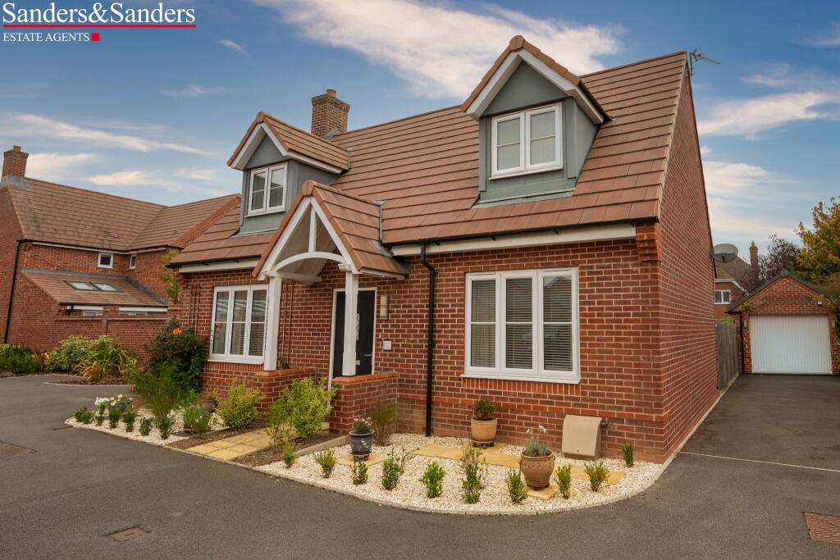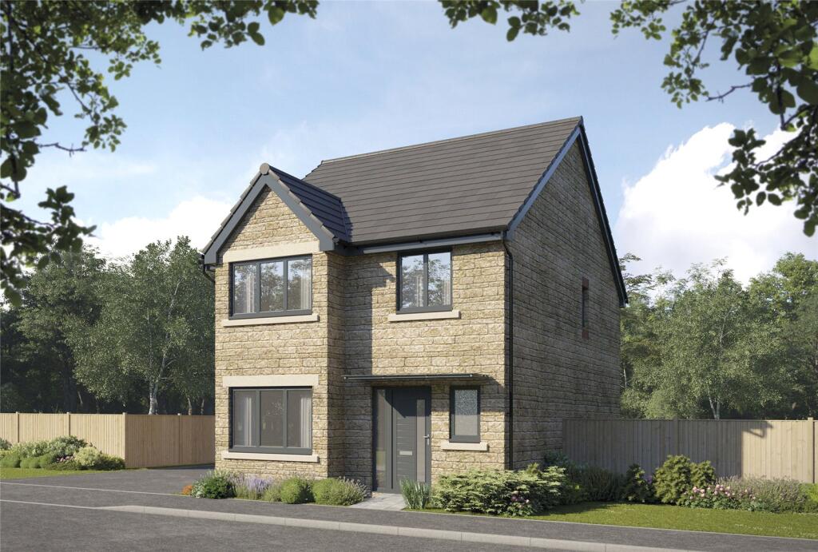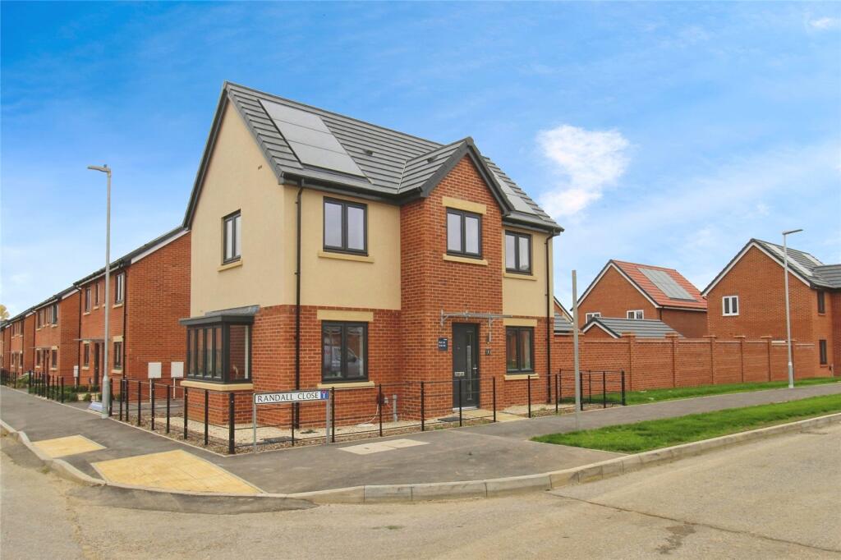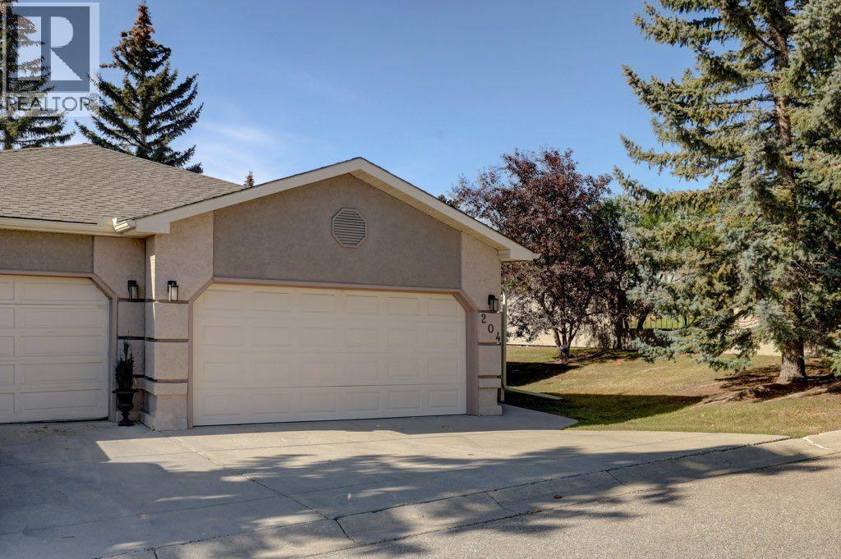Meadow Villas, Weston-super-Mare
Property Details
Bedrooms
2
Bathrooms
2
Property Type
Terraced
Description
Property Details: • Type: Terraced • Tenure: N/A • Floor Area: N/A
Key Features: • Convenient central location • Level walk to High street, sea front, train station and other local facilities • Parking Space • Level south facing garden • Currently arranged as 2 flats • Would suit investment purchaser • Scope to covert back to family home • Gas central heating • Freehold tenure
Location: • Nearest Station: N/A • Distance to Station: N/A
Agent Information: • Address: 30 Waterloo Street, Weston-super-Mare, BS23 1LN
Full Description: Set in a level tucked away position within the heart of Weston-super-Mare, sold with a parking space but Ideally situated for those who don't drive a older style terraced house. Currently arranged and has been let as 2 self contained flats so would suit an investment purchase, but could be converted back into one residence to form a family home, the property has a level south facing garden and is within an easy walk of the High street, sea front, train station, shops and other local facilities.Approached from either Prospect Place or Meadow Villas.From Meadow Villas door from front garden leading to ground floor flat.Lounge - 4.27m x 4.04m (14'54" x 13'3") - Coved ceiling, chimney breast, alcove, radiator, door to.Inner Hall - Upvc double glazed window to side, radiator, double sliding doors to bedroom and further door to the kitchen.Bedroom - 3.40m extending to3.73m x 2.57m (11'2 extending to - Borrowed light window from the lounge, radiator.Kitchen - 3.05m x 2.59m (10'0" x 8'6") - Upvc double glazed window to rear, wall mounted gas fired Valliant boiler providing hot water and central heating. Fitted with double and single wall cupboards single bowl single drainer sink with double cupboard under, further base cupboards and triple base drawers with roll edge work tops over with tiled splash backs, plumbing for washing machine, space for cooker, vinolay flooring, door to.Rear Porch - Upvc double glazed door to rear and door to.Bathroom - 2.62m x 1.45m (8'7" x 4'9") - Fitted with panelled bath, pedestal wash hand basin, low level W.C. tiled splash backs, Upvc double glazed window, radiator, extractor, vinolay flooring.Outside - Front garden enclosed by brick walling and timber fencing laid to lawn with flower and shrub borders, further area of garden to the south side of the communal path, a former vegetable plot with a greenhouse. From prospect place access to parking space for small car and area of hardstanding.Half glazed timber door from Prospect place and Upvc double glazed door from Meadow Villas providing access to the first floor flat.Ground Floor Entance Hall - Radiator under stair storage cupboard, staircase rising to.First Floor Landing - Double glazed window to rear leading to.Lounge - 5.92m x3.91m plus 0.61m recess's (19'5" x12'10" pl - 2 double glazed south facing windows to the front, 2 radiators, chimney breast,.Open Plan Bedroom - 3.71m x 3.66m (12'2" x 12'0") - 2 Borrowed light windows from the lounge, Upvc double glazed window to the side, radiator door to.Inner Hall - Upvc double glazed window to side, steps down.Bathroom - 2.08m x 1.78m (6'10" x 5'10") - Upvc double glazed window, radiator, panelled bath with electric shower over, pedestal wash hand basin, tiled surrounds, low level W.C.Kitchen - 2.77m x 2.54m (9'1" x 8'4") - Upvc double glazed window to rear, wall mounted gas fired boiler providing hot water and central heating, radiator, fitted with double and 5 single wall cupboards and matching extractor, single bowl double drainer sink unit with cupboard under, further base cupboards and drawers with roll edge work tops over, plumbing for washing machine.Tenure - The property is being sold on one freehold title but is council taxed as 2 flats both A bands, the EPC's are C for the ground floor flat and D for the first floor flat.BrochuresMeadow Villas, Weston-super-Mare
Location
Address
Meadow Villas, Weston-super-Mare
City
Meadow Villas
Features and Finishes
Convenient central location, Level walk to High street, sea front, train station and other local facilities, Parking Space, Level south facing garden, Currently arranged as 2 flats, Would suit investment purchaser, Scope to covert back to family home, Gas central heating, Freehold tenure
Legal Notice
Our comprehensive database is populated by our meticulous research and analysis of public data. MirrorRealEstate strives for accuracy and we make every effort to verify the information. However, MirrorRealEstate is not liable for the use or misuse of the site's information. The information displayed on MirrorRealEstate.com is for reference only.
