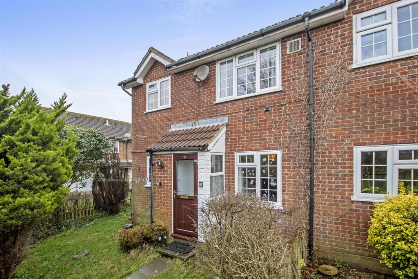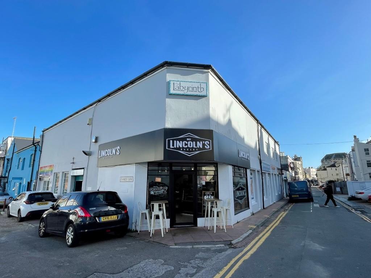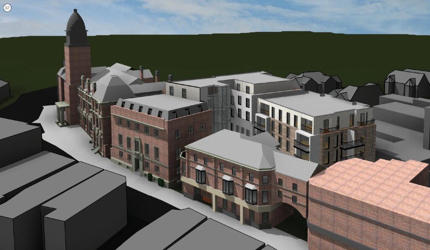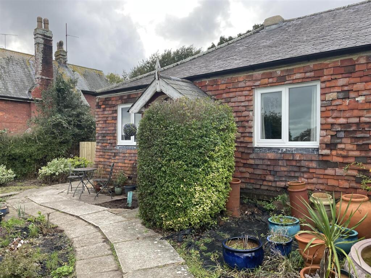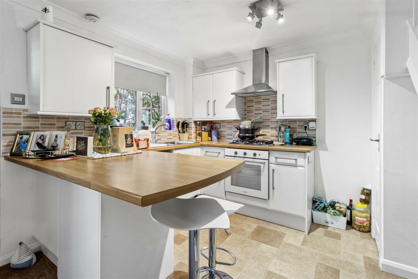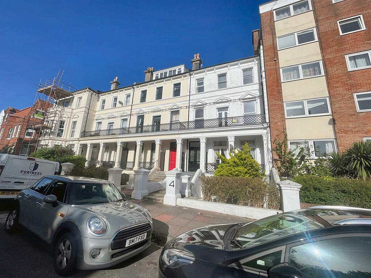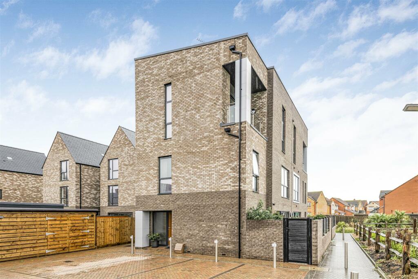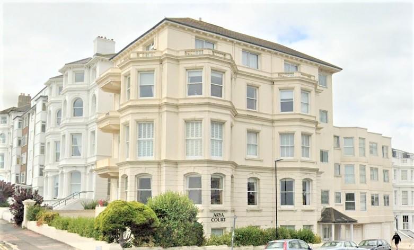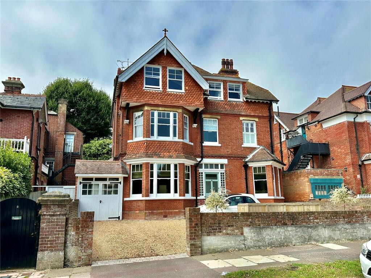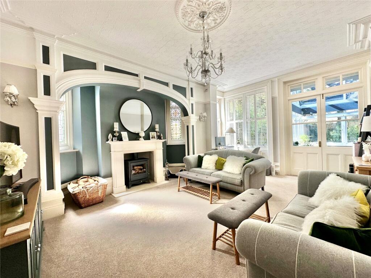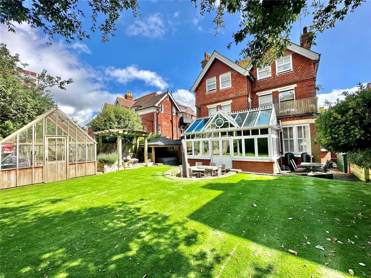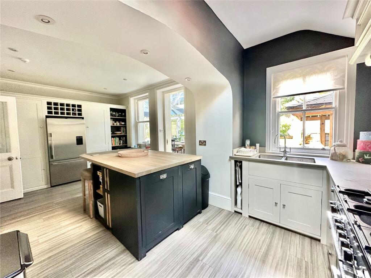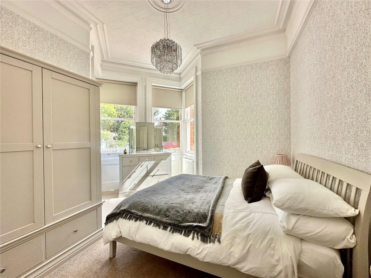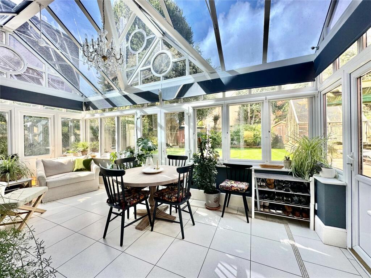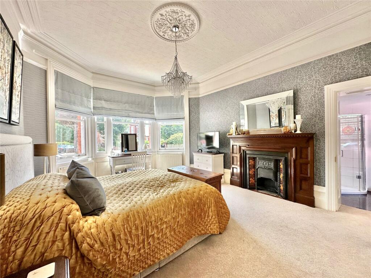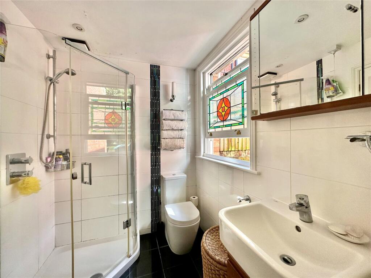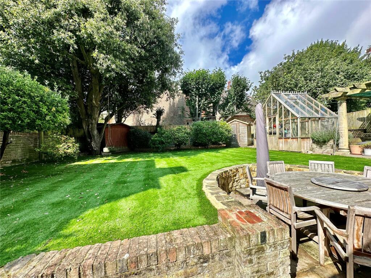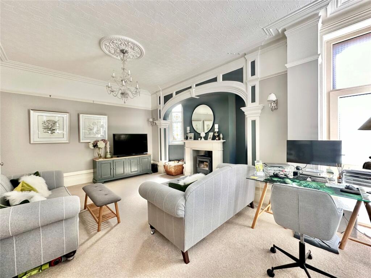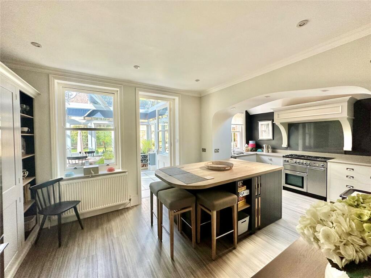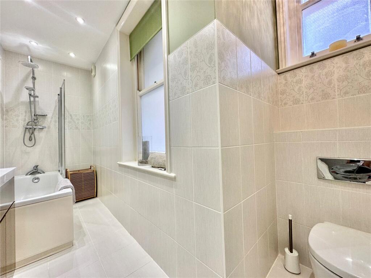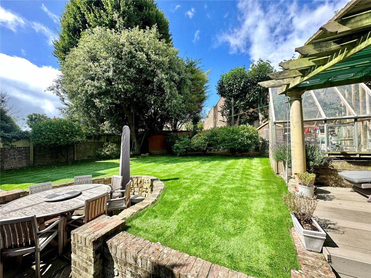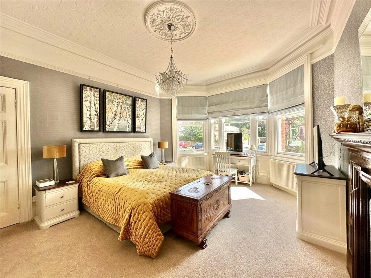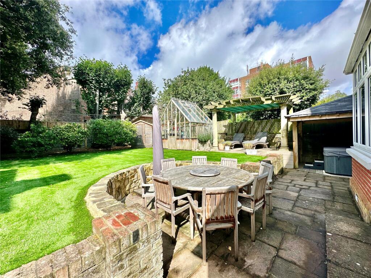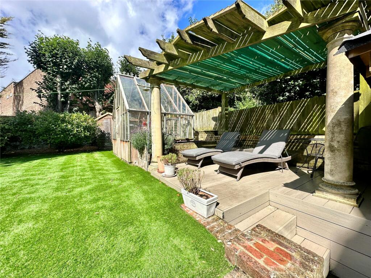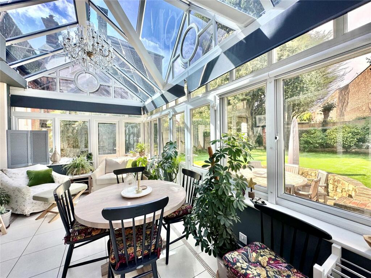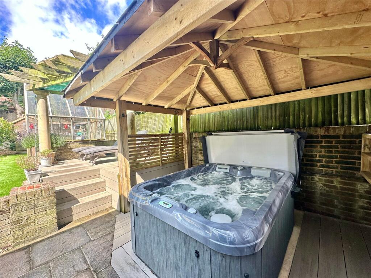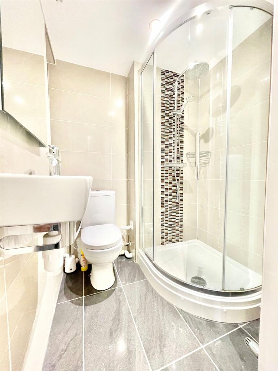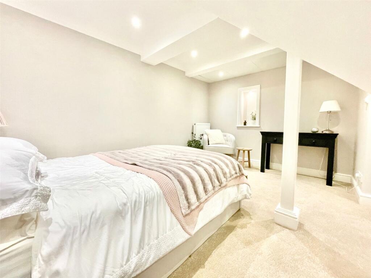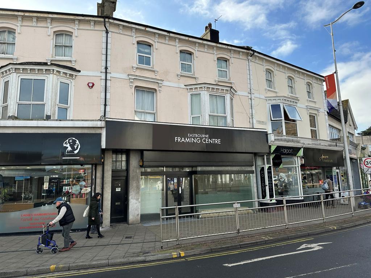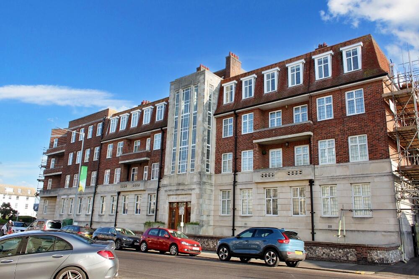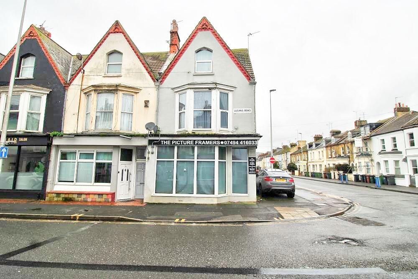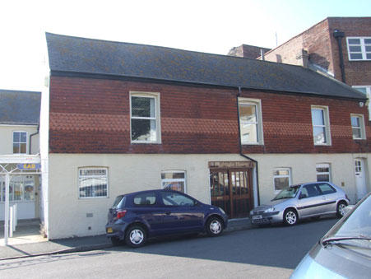Milnthorpe Road, Meads, Eastbourne, BN20
For Sale : GBP 750000
Details
Bed Rooms
3
Bath Rooms
3
Property Type
Apartment
Description
Property Details: • Type: Apartment • Tenure: N/A • Floor Area: N/A
Key Features: • share of freehold - length of lease remaining 959 years • 999 year lease from July 1984 • entrance lobby • reception hall • magnificent 20' sitting room • 18' garden room • refitted 21' Neptune kitchen/dining room • master bedroom suite with en suite shower room and walk in wardrobe • guest bedroom • refitted bathroom/wc
Location: • Nearest Station: N/A • Distance to Station: N/A
Agent Information: • Address: 36 Cornfield Road, Eastbourne, BN21 4QH
Full Description: A magnificent mansion style garden apartment with south westerly private garden and parking in the exclusive residential area of Meads village. This wonderful apartment affords a beautifully landscaped south westerly walled private garden in the heart of Meads village. The extremely generous accommodation has been substantially improved by the present owners and now affords a superb 18' garden room with glorious garden aspect and a refitted 21' Neptune kitchen/dining room. An early appointment to view is strongly recommended to appreciate the high merit and appeal of this fine home.The property is conveniently situated in the sought after residential area of Meads village close to Eastbourne's scenic seafront and the local shopping facilities of Meads Street. The scenic downland countryside of the South Downs National Park is just to the west of Meads and Eastbourne town centre is also easily accessible offering a wide range of amenities including the Beacon shopping centre, theatres and the railway station which provides services to London Victoria and to Gatwick. Sporting facilities in the area include the principal golf courses and both indoor and outdoor tennis and bowls.Reception Hallwith radiator.Sitting Room6.12m x 4.88m (20' 1" x 16' 0")affording an aspect over the rear garden and with handsome stone fireplace and fitted multi fuel burning stove, 2 radiators, double doors toLarge Garden Room5.72m x 2.92m (18' 9" x 9' 7")affording a wonderful aspect over the rear garden and fitted with a privacy window film, tiled floor, under floor heating, radiator, double doors and 2 single casement doors give access to the rear garden.Refitted Kitchen/Dining Room6.4m x 3.48m (21' 0" x 11' 5")equipped with an extensive range of working surfaces with bespoke Neptune kitchen cabinets and drawers below and range of built in cupboards and pantry. Integrated appliances include the range cooker and dishwasher, washing machine, American style fridge/freezer, large island unit with breakfast bar, concealed wall mounted gas fired boiler, radiator, doors to garden room.Master Bedroom Suite comprising Bedroom 15.54m x 4.1m (18' 2" x 13' 5")into the bay window and with handsome period style fireplace, privacy window film, built in wardrobe cupboards, 2 radiators, door toEn suite Shower Roomwith shower unit and wall mounted fittings, wash basin with drawers below, low level wc, heated towel rail, window.Walk in Wardrobe2.34m x 2.08m (7' 8" x 6' 10")with radiator.Bedroom 23.05m x 3.05m (10' 0" x 10' 0")excluding the deep window bay, 2 radiators.Refitted Bathroomwith bath and shower fittings over with Monsoon shower head, wash basin with cupboards below, low level wc, window.-The staircase descends from the reception hall toBedroom 33.96m x 4.1m (13' 0" x 13' 5")maximum approximate measurements including the depth of the staircase, 2 radiators, door toEn suite Shower Roomwith shower unit and wall mounted shower fittings with Monsoon shower head, wash basin, low level wc, heated towel rail, window.OutsideThe private walled rear garden provides a delightful setting for the property. The garden extends to a depth of approximately 55' and is attractively landscaped, predominantly laid to Astro turf lawn. There is a wide paved terrace which flanks the rear elevation and provides a wonderful outdoor entertaining space. There is also a pergola with a composite decked area as well as a covered Hot Tub with a pitched roof pergola above. Large timber potting shed, 2 garden sheds. Gated side access.Allocated Parkingin front of the former garage which is currently used as storage.BrochuresParticulars
Location
Address
Milnthorpe Road, Meads, Eastbourne, BN20
City
Eastbourne
Features And Finishes
share of freehold - length of lease remaining 959 years, 999 year lease from July 1984, entrance lobby, reception hall, magnificent 20' sitting room, 18' garden room, refitted 21' Neptune kitchen/dining room, master bedroom suite with en suite shower room and walk in wardrobe, guest bedroom, refitted bathroom/wc
Legal Notice
Our comprehensive database is populated by our meticulous research and analysis of public data. MirrorRealEstate strives for accuracy and we make every effort to verify the information. However, MirrorRealEstate is not liable for the use or misuse of the site's information. The information displayed on MirrorRealEstate.com is for reference only.
Real Estate Broker
Rager & Roberts, Eastbourne
Brokerage
Rager & Roberts, Eastbourne
Profile Brokerage WebsiteTop Tags
Likes
0
Views
51
Related Homes
