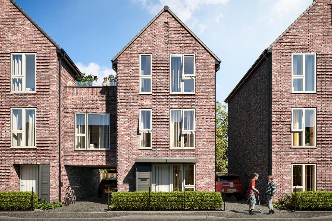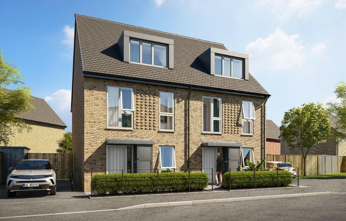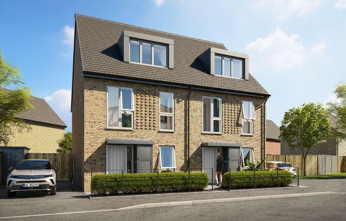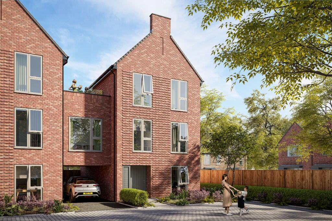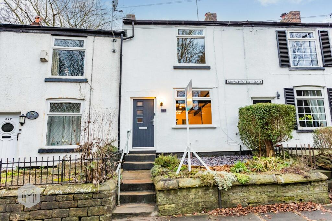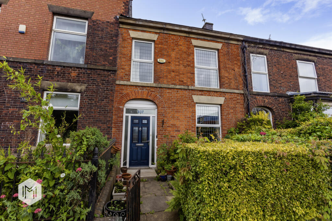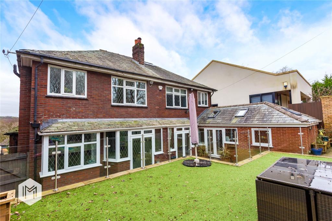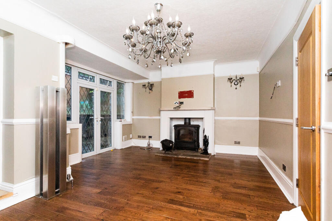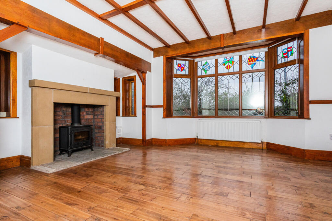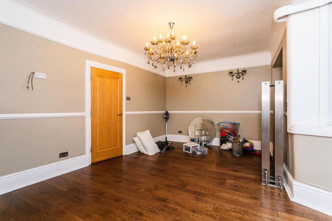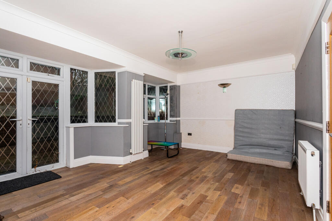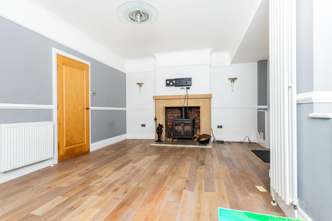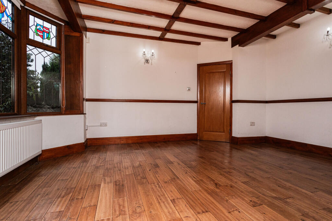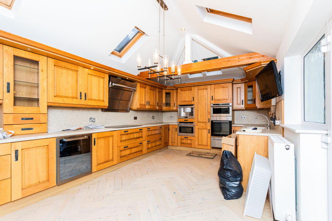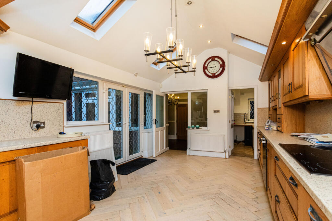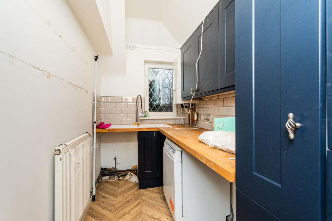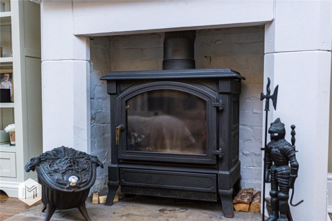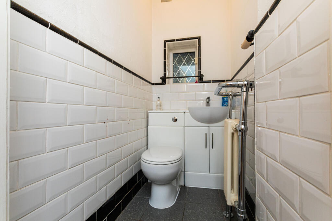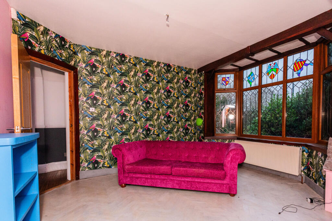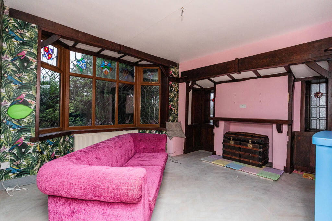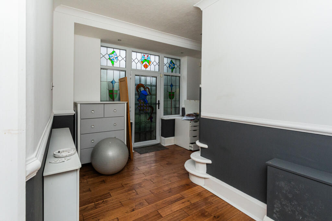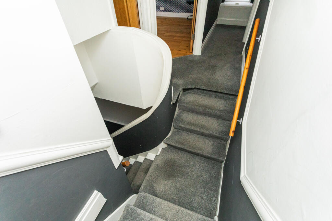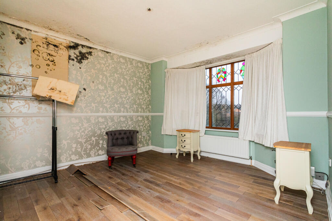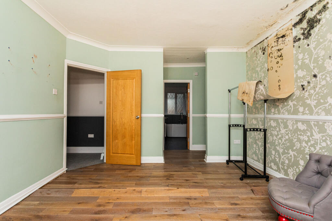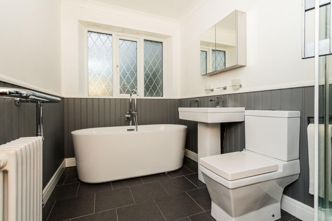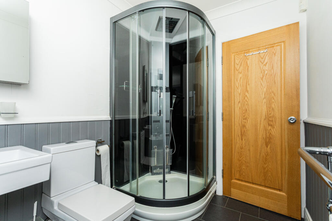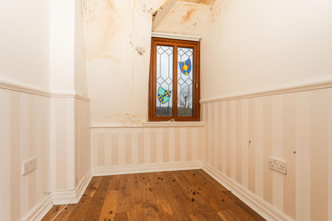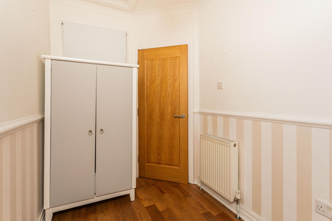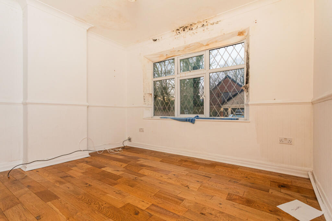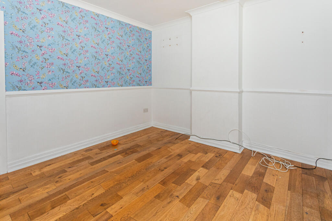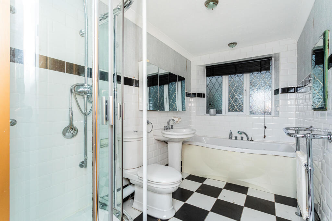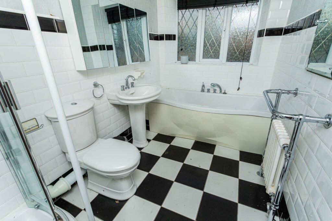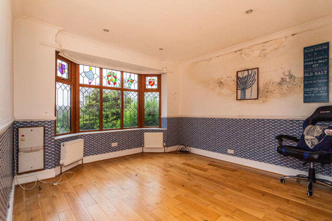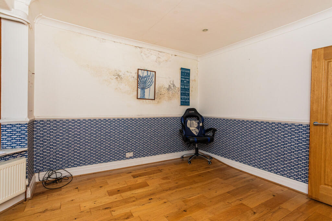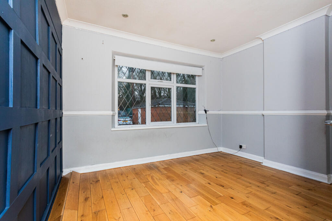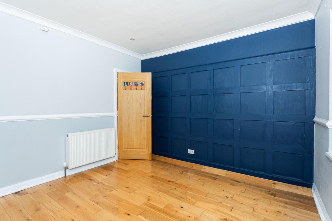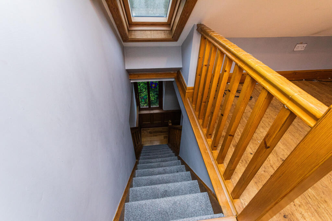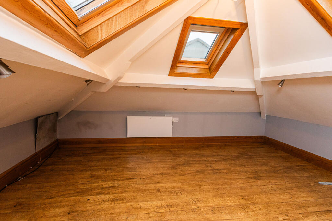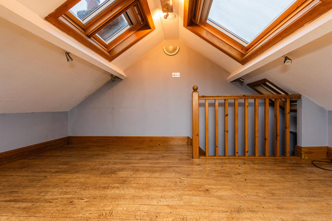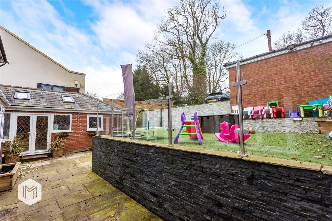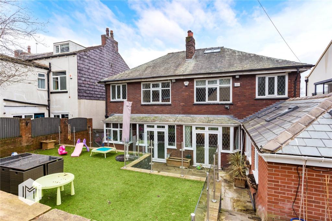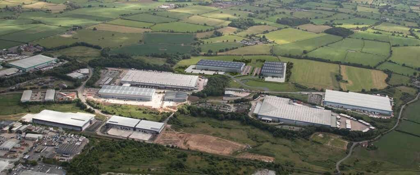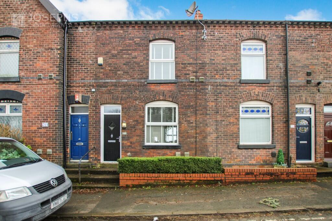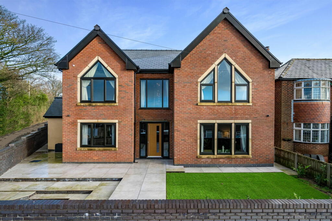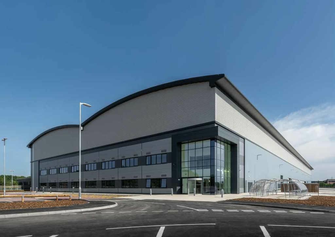Moss Bank Way, Bolton, Greater Manchester, BL1 3LR
For Sale : GBP 525000
Details
Bed Rooms
6
Bath Rooms
2
Property Type
Detached
Description
Property Details: • Type: Detached • Tenure: N/A • Floor Area: N/A
Key Features: • OFFERED WITH NO ONWARD CHAIN • FOUR RECEPTION ROOMS • LANDSCAPED GARDEN TO THE REAR • GARAGE & DRIVEWAY • CCTV & ALARMED • KITCHEN WITH INTEGRAL APPLIANCES • UTILITY • DOWNSTAIRS WC • MASTER WITH ENSUITE AND DRESSING AREA
Location: • Nearest Station: N/A • Distance to Station: N/A
Agent Information: • Address: 2 - 10 Bradshawgate Bolton BL1 1DG
Full Description: STUNNING AND HIGHLY IMPOSING DETACHED HOME. SIX BEDROOMS, THREE RECEPTIONS, ATTRACTIVE LANDSCAPED GARDENS, DETACHED GARAGE & DRIVEWAY PARKING. Superb elevated position overlooking Moss Bank Way and access via Harpers Lane, in the popular area of Smithills welcome to 353 Moss Bank Way, a beautiful detached home of highest quality which must be seen in person. The location is surprisingly private yet is well placed for local amenities, well renowned schooling and transport links. Step inside onto the solid oak flooring, and into the hallway with stairs rising to the first floor and a handy wc & cloak room servicing the ground floor, the accommodation flows effortlessly. To the left a sitting room that is currently being used as a playroom the striking parquet flooring and oak panelling take centre stage in this room. Back into the hall, the formal dining room overlooks the front aspect of the property featuring solid oak flooring and Inglenook fireplace with wood burner giving this room a cosy feel. Looking out and opening into the garden, these reception rooms are fabulous all year round both with solid oak flooring, inglenook fireplace with wood burners.From the lounge you’ll discover the breakfast kitchen, beautifully laid out giving you lots of storage with a range of solid oak cupboard, drawers and prep space with contrasting resin worksurfaces and splashbacks making this kitchen both practical and super stylish. The space for a breakfast table gives you some casual dining space. Your integrated appliances include a steam oven, microwave/convection grill, plate warming draw and induction hob, coffee machine, conventional oven, fridge drawers, Freezer and wine fridge. Connected but separate, a handy utility room that has space for a washer, dryer and dishwasher and integrate fridge/freezer. Access to the garden can also be found via patio doors.From the kitchen step straight out to the garden. This has got to be one of the easiest gardens to maintain! Over three tiers this with fabulous Indian patio area to catch the sun and if you look a little closer you will notice you don’t even need to cut the grass…yes it’s artificial, with glass balustrade making this garden both practical and sleek and is perfect for hosting your garden party! The top tier offers a driveway parking and a detached garage.Rising to the first floor upstairs to the landing area. On this floor, you will find the modern family bathroom and five bedrooms four of which are double and one single all with different facing aspects. The master bedroom has the added benefit of an en-suite & dressing area.To the second floor an additional bedroom can be found, this is double in size with three skylight windows.Smithills is regarded as one of Bolton's most popular areas, offering exclusive private surroundings. Not only being a stone’s throw from beautiful open countryside, it is also well placed for a host of local amenities including local shops and eateries, Bolton and Clevelands private schools and a wide range of major retail outlets. With transport links in and out of Bolton, including major motorway and railway networks close by, this is the ideal setting for commuting to a variety of locations including Manchester, Bolton, Preston, Bury, Wigan and Liverpool and across the North West.Rarely do homes of this size and stature come available and such an attractive price with the added benefit of no chain.TenureFreeholdCouncil TaxBand: E Annual Price: £2,395Mobile CoverageEE - Low Vodafone - High Three - Low O2 - HighBroadbandBasic 5 Mbps Superfast 80 Mbps Ultrafast 1000 MbpsSatellite / Fibre TV AvailabilityBT - Yes Sky - Yes Virgin - YesAgent NotesThe property benefits from wrap around security lighting, CCTV and extensive alarm systemBrochuresParticulars
Location
Address
Moss Bank Way, Bolton, Greater Manchester, BL1 3LR
City
Greater Manchester
Features And Finishes
OFFERED WITH NO ONWARD CHAIN, FOUR RECEPTION ROOMS, LANDSCAPED GARDEN TO THE REAR, GARAGE & DRIVEWAY, CCTV & ALARMED, KITCHEN WITH INTEGRAL APPLIANCES, UTILITY, DOWNSTAIRS WC, MASTER WITH ENSUITE AND DRESSING AREA
Legal Notice
Our comprehensive database is populated by our meticulous research and analysis of public data. MirrorRealEstate strives for accuracy and we make every effort to verify the information. However, MirrorRealEstate is not liable for the use or misuse of the site's information. The information displayed on MirrorRealEstate.com is for reference only.
Real Estate Broker
Miller Metcalfe, Bolton
Brokerage
Miller Metcalfe, Bolton
Profile Brokerage WebsiteTop Tags
Likes
0
Views
27
Related Homes
