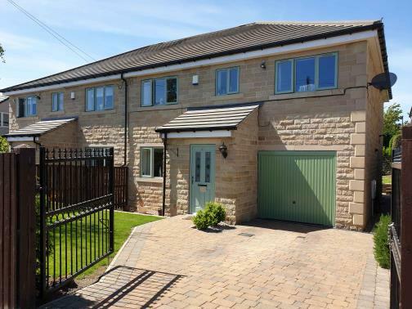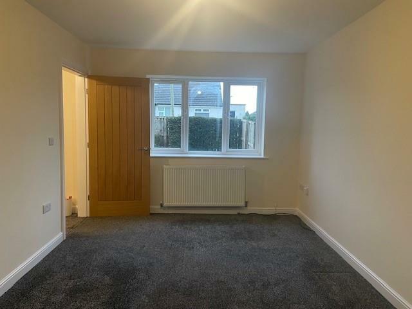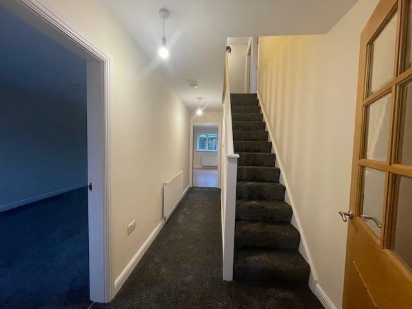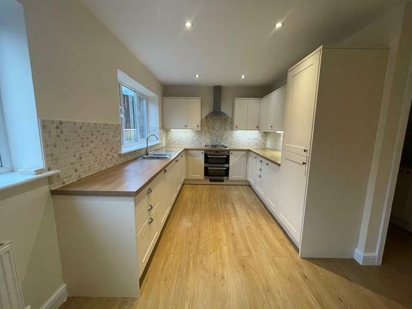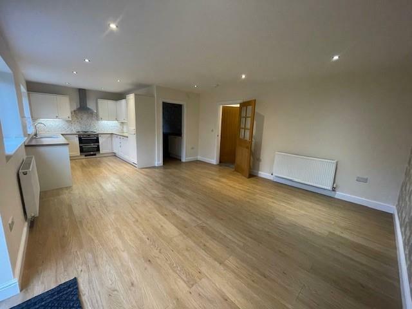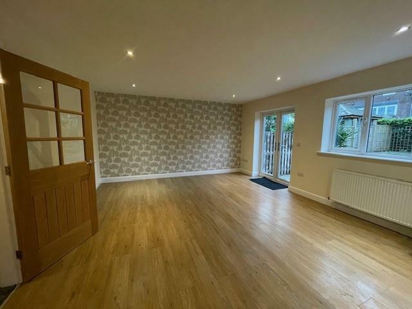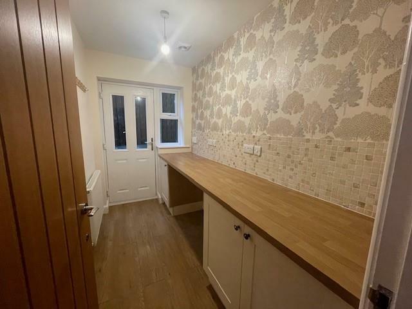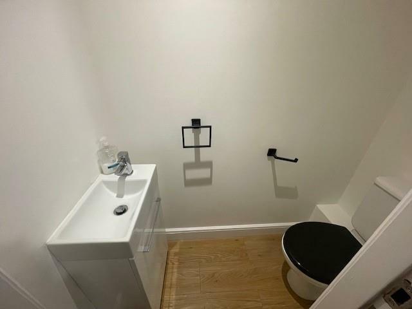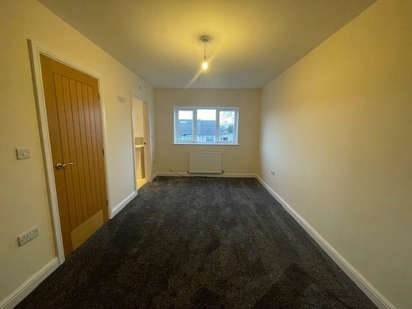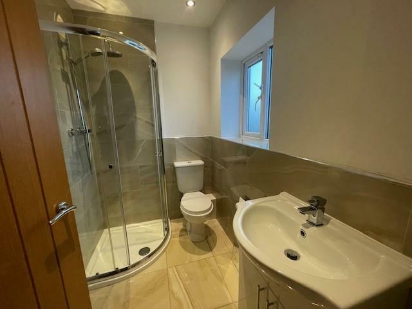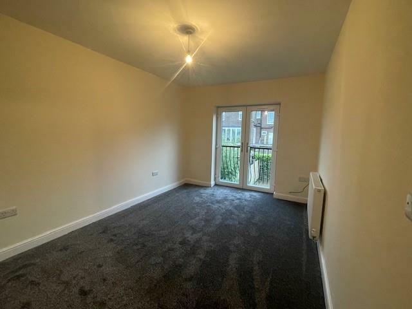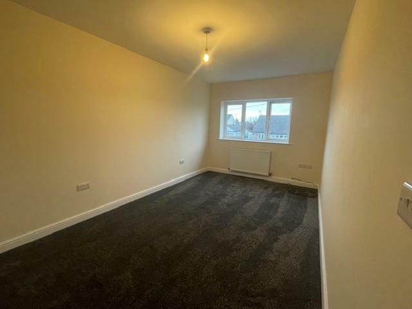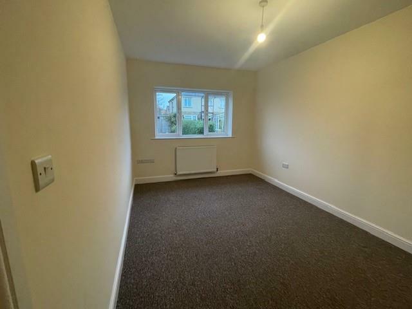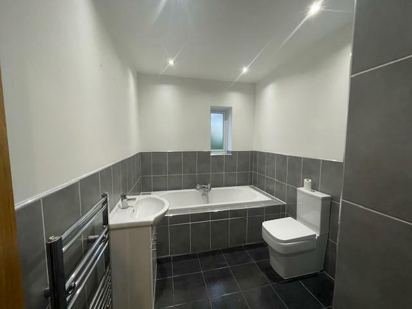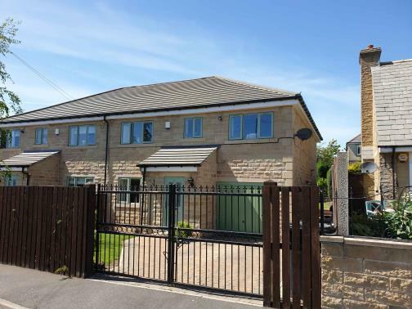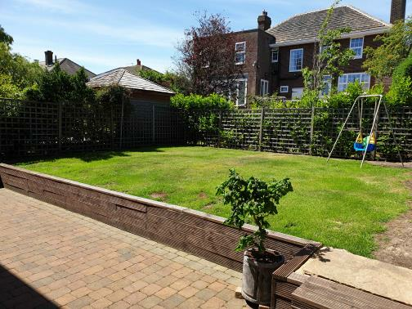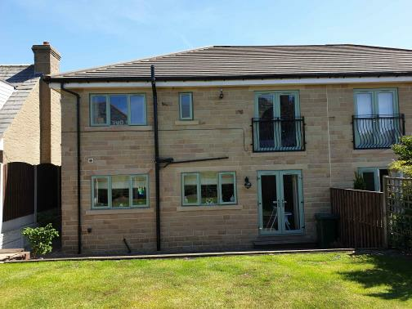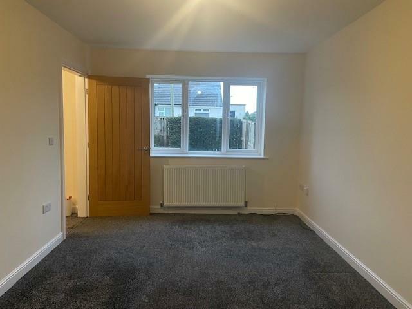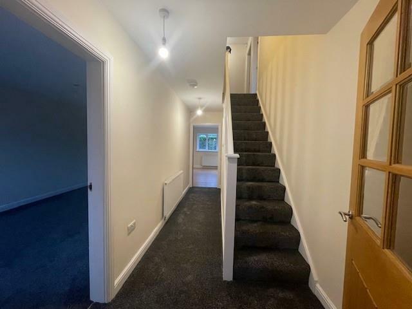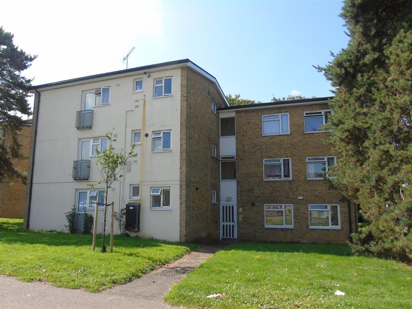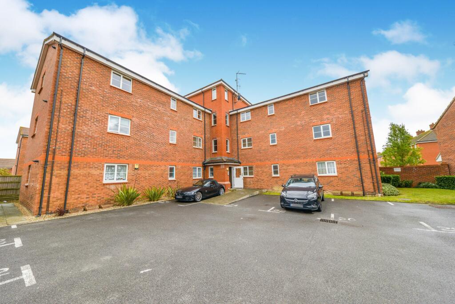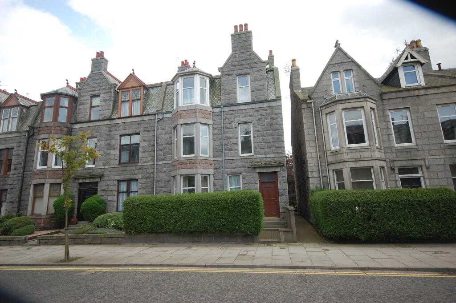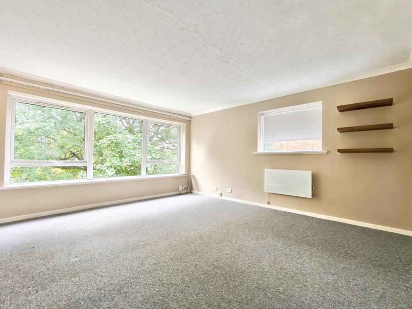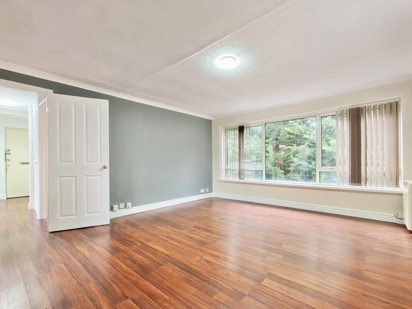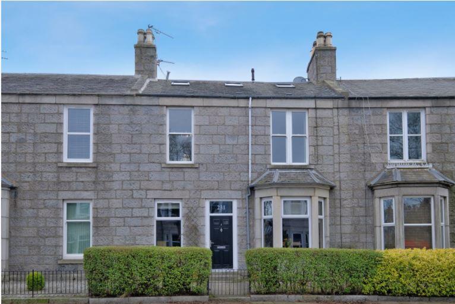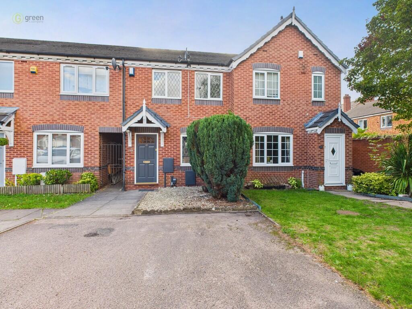Mostyn Grove, Bradford
Property Details
Bedrooms
4
Bathrooms
2
Property Type
Semi-Detached
Description
Property Details: • Type: Semi-Detached • Tenure: N/A • Floor Area: N/A
Key Features: • Beautiful Four Bedroom Semi Detached House • Newly Redecorated, Spacious Accommodation • Entrance Porch & Hallway • Lounge & Open Plan Kitchen / Diner / Living Space • Utility Room & Downstairs Cloakroom • Four Double Bedrooms (One Ensuite) • House Bathroom • Driveway, Garage & Gardens Front & Rear • Available Now • EPC - B / Council Tax Band - D
Location: • Nearest Station: N/A • Distance to Station: N/A
Agent Information: • Address: 11 High Street, Queensbury, BD13 2PE
Full Description: A Beautifully Presented Semi Detached House in excellent condition throughout, deceptively spacious accommodation comprises of; Entrance Porch, Entrance Hallway, Lounge, Downstairs Cloakroom, Open Plan Kitchen / Diner / Living Space, Utility Room, Four Double Bedrooms (One Ensuite) & House Bathroom. Outside there is Blocked Paved Driveway & Garage, Lawn Gardens to front & back. Available Now. EPC - B / Council Tax Band -DEntrance Porch - Carpet, Radiator, Wooden Inner Door. Double Glazed Front DoorEntrance Hallway - Carpet, Stairs & Banister, RadiatorLounge - 5.03m x 3.05m (16'06 x 10'00) - Carpet. Double Glazed Window. Aerial PointsOpen Plan Kitchen / Diner - 8.08m x 4.45m (26'06 x 14'07) - KITCHEN - Cream country style cupboards with drawers & wood effect work tops. Laminate Flooring. Integrated Electric Oven, Gas Hob & Extractor Fan. Double Glazed Window. Radiator.DINING / LIVING AREA - Open Plan with Patio Doors to Rear. Radiator, Laminate FlooringUtility Room - 2.77m x 1.55m (9'01 x 5'01) - Laminate Flooring. Cream Base Units. Rear Side Door. RadiatorDownstairs Cloakroom - Laminate Flooring. White WC & BasinLanding - Carpet, Stairs & Banister. Loft Access (Not Checked)Bedroom 1 - 5.03m x 2.82m (16'06 x 9'03 ) - Carpet. Radiator, Double Glazed Window. Large Built In Cupboard with Rails. Door to Ensuite.Ensuite - Part Tiled Bathroom, White WC, Basin & Shower Cubicle. Frosted Double Glazed WindowBedroom 2 (Rear) - 4.45m x 2.90m (14'07 x 9'06) - Carpet. Radiator, Double Glazed Patio Doors with Juliet Balcony over looking the Rear GardenBedroom 3 - 5.03m x 2.77m (16'06 x 9'01) - Carpet. Radiator, Double Glazed Window.Bedroom 4 - 4.42m x 2.77m (14'06 x 9'01) - Carpet. Radiator, Double Glazed Window.Main Bathroom - 3.35m x 2.03m (11'00 x 6'08) - Modern Bathroom Part Tiled. White WC, Basin & Bath. Walk In Shower Cubicle.Outside - FRONT - Paved Driveway with Gates, Lawned Garden, Single Garage, Side Path to Rear.REAR - Lawned Garden & Patio AreaBrochuresMostyn Grove, Bradford
Location
Address
Mostyn Grove, Bradford
City
Mostyn Grove
Features and Finishes
Beautiful Four Bedroom Semi Detached House, Newly Redecorated, Spacious Accommodation, Entrance Porch & Hallway, Lounge & Open Plan Kitchen / Diner / Living Space, Utility Room & Downstairs Cloakroom, Four Double Bedrooms (One Ensuite), House Bathroom, Driveway, Garage & Gardens Front & Rear, Available Now, EPC - B / Council Tax Band - D
Legal Notice
Our comprehensive database is populated by our meticulous research and analysis of public data. MirrorRealEstate strives for accuracy and we make every effort to verify the information. However, MirrorRealEstate is not liable for the use or misuse of the site's information. The information displayed on MirrorRealEstate.com is for reference only.
