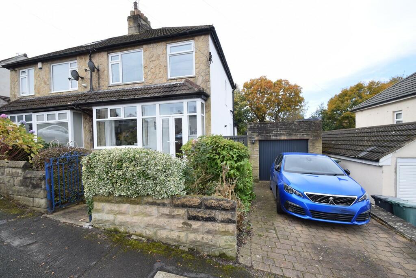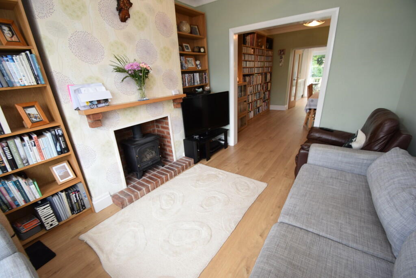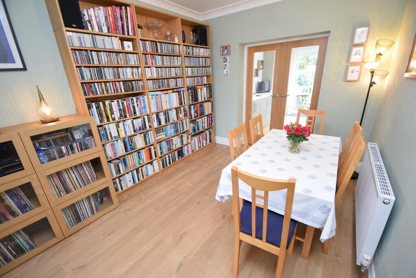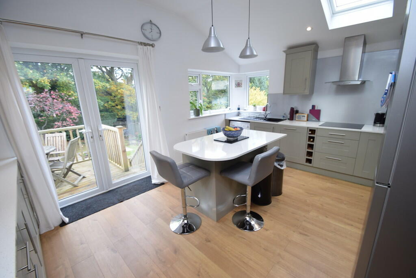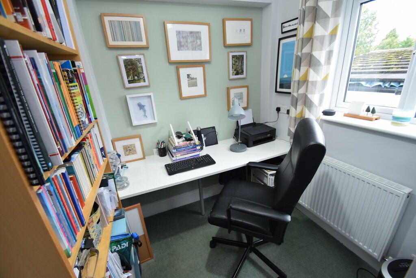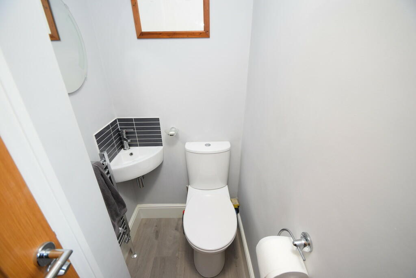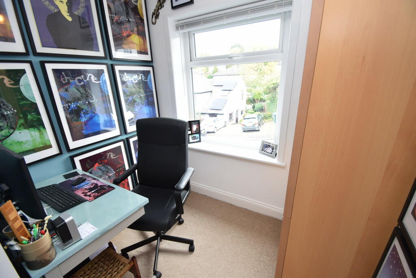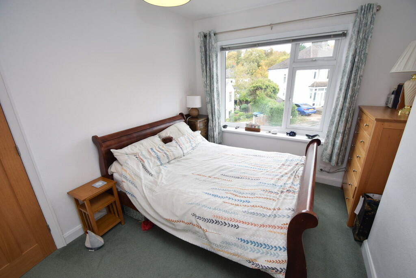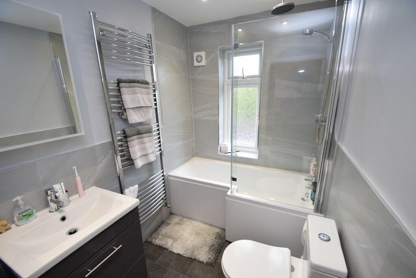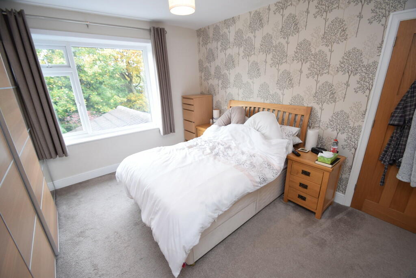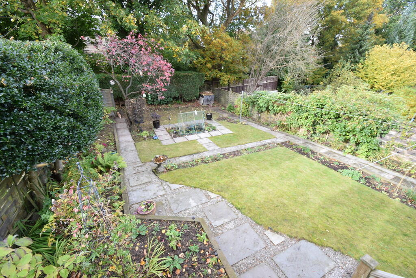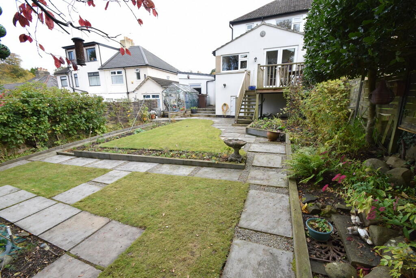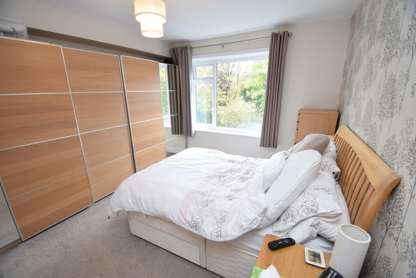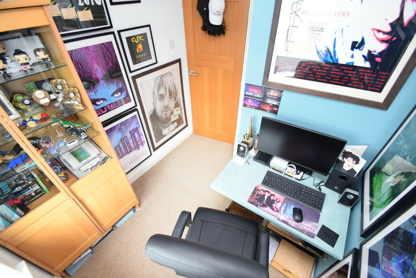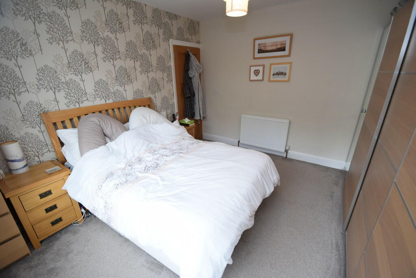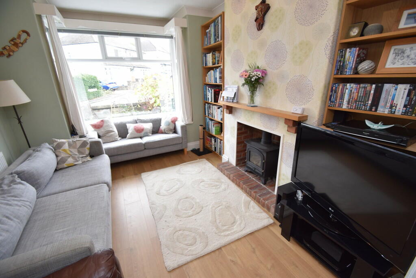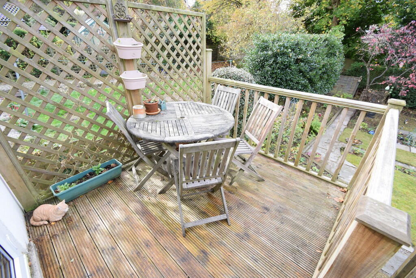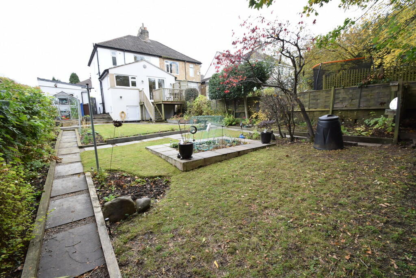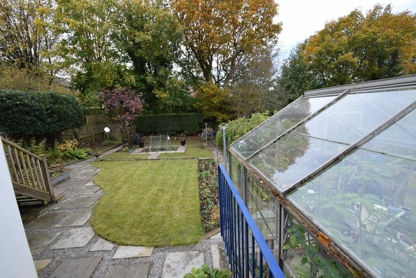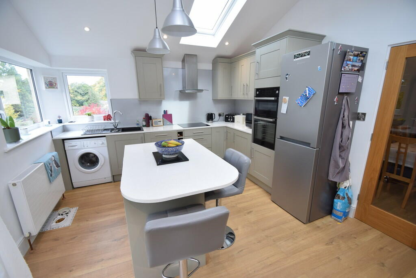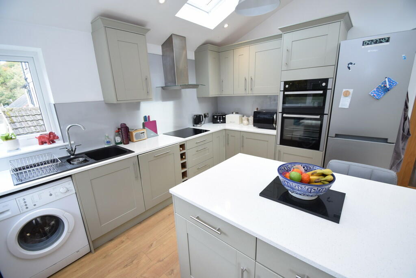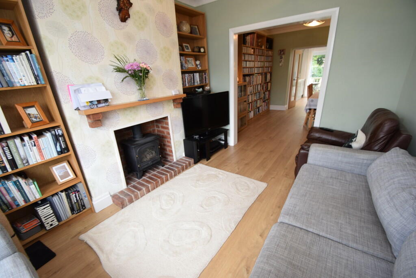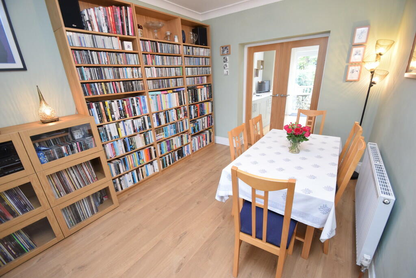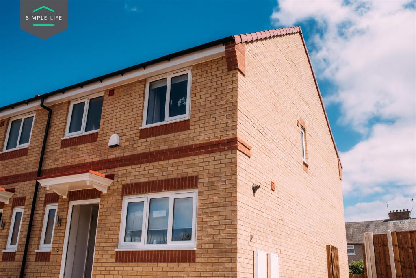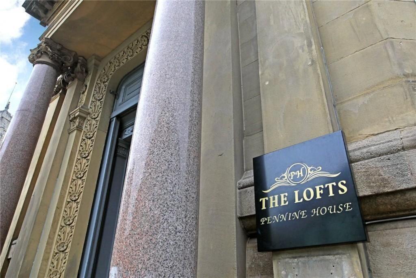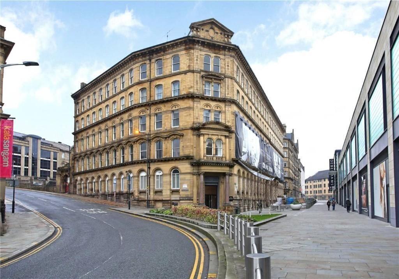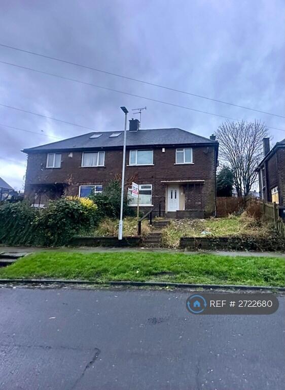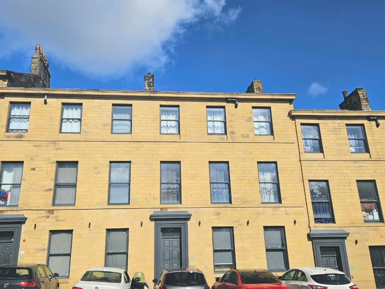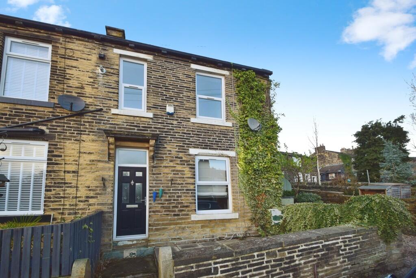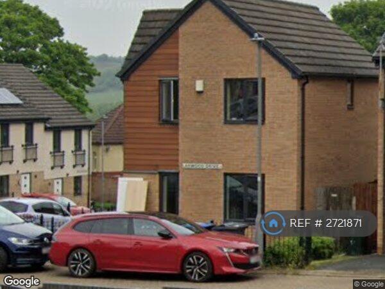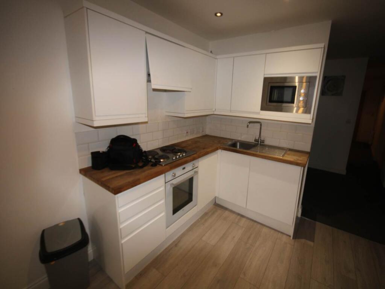Nab Wood Crescent, Nab Wood
Property Details
Bedrooms
4
Bathrooms
1
Property Type
Semi-Detached
Description
Property Details: • Type: Semi-Detached • Tenure: N/A • Floor Area: N/A
Key Features: • Four Bedroom Semi Detached • Extended • Enclosed Rear Garden • Detached Garage • Drive • Under House Storage • Modern Throughout • Council Tax Band - D • Desirable Location
Location: • Nearest Station: N/A • Distance to Station: N/A
Agent Information: • Address: 34-36 Bingley Road Shipley BD18 4RU
Full Description: Beautifully presented, extended, three/four bedroom family home situated in the sought after location of Nab Wood. The property is well placed being close to a range of amenities in nearby Saltaire and Shipley Town Centre including shops, well regarded schools and transport links.Briefly comprising: Spacious entrance hall with under stair storage and WC. Lounge to the front with large bay window allowing ample natural light to flow through the house. Separate dining room with double doors leading to the extended modern kitchen complete with integrated appliances and island. First of two home offices which could also provide a fourth bedroom if required. The first floor consists: Master double bedroom overlooking the rear garden. Second double bedroom with clever alcove storage. Single bedroom which is currently the second home office and modern house bathroom with L shaped bath, rain shower and heated towel rail. The outside benefits from: Under house storage. Large enclosed rear garden with pond, raised decked seating area, well manicured lawn, detached garage and drive. Viewing is highly recommended to appreciate all this property has to offer. LOUNGE 10' 9" x 11' 1" (3.29m x 3.39m) DINING ROOM 9' 7" x 12' 3" (2.94m x 3.75m) KITCHEN 16' 2" x 11' 10" (4.93m x 3.62m) OFFICE 6' 9" x 9' 1" (2.07m x 2.78m) *At largest point WC 3' 2" x 5' 10" (0.99m x 1.80m) BEDROOM 11' 4" x 12' 5" (3.47m x 3.81m) BEDROOM 9' 8" x 11' 1" (2.97m x 3.39m) BEDROOM 7' 3" x 5' 9" (2.21m x 1.77m) BATHROOM 5' 6" x 8' 10" (1.69m x 2.70m)
Location
Address
Nab Wood Crescent, Nab Wood
City
Bradford
Features and Finishes
Four Bedroom Semi Detached, Extended, Enclosed Rear Garden, Detached Garage, Drive, Under House Storage, Modern Throughout, Council Tax Band - D, Desirable Location
Legal Notice
Our comprehensive database is populated by our meticulous research and analysis of public data. MirrorRealEstate strives for accuracy and we make every effort to verify the information. However, MirrorRealEstate is not liable for the use or misuse of the site's information. The information displayed on MirrorRealEstate.com is for reference only.
