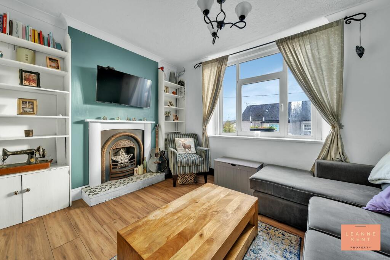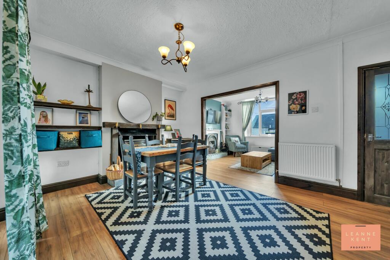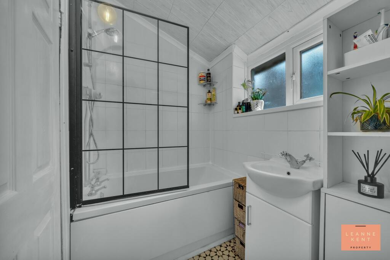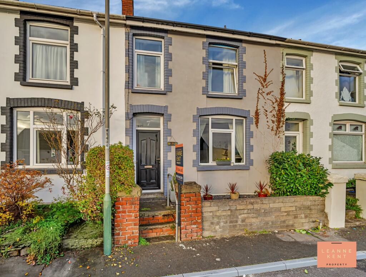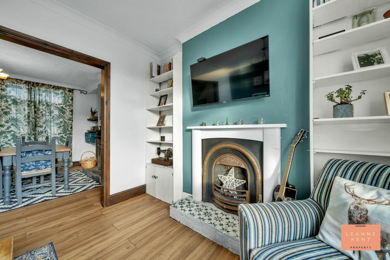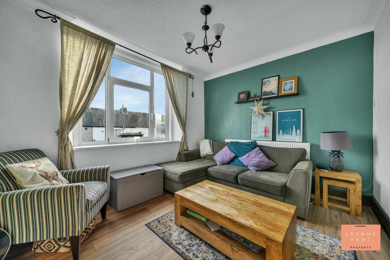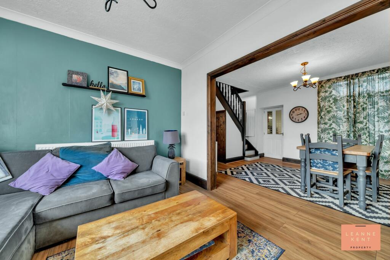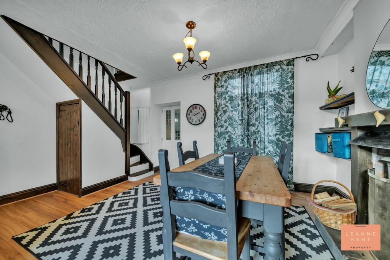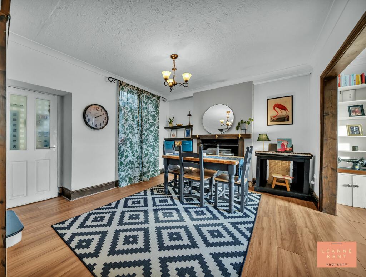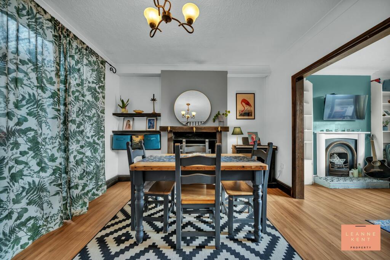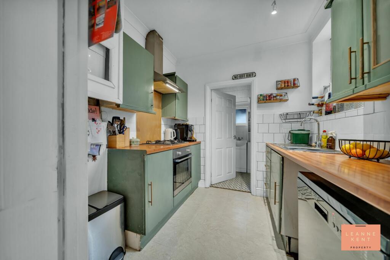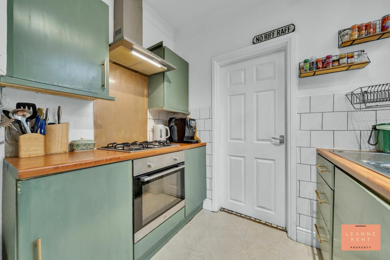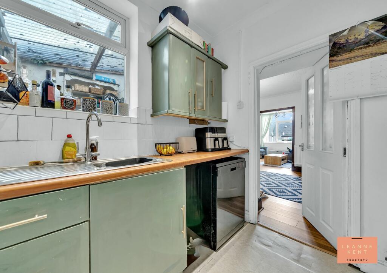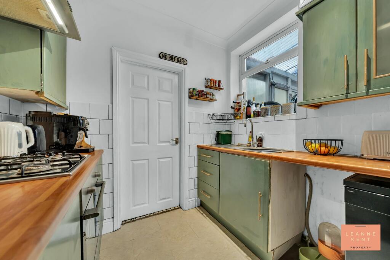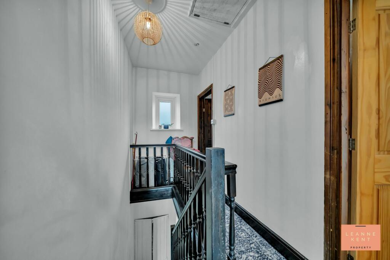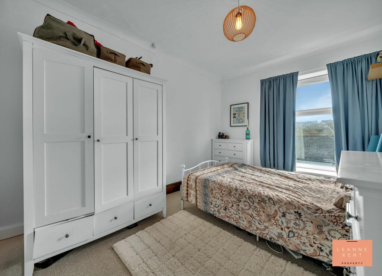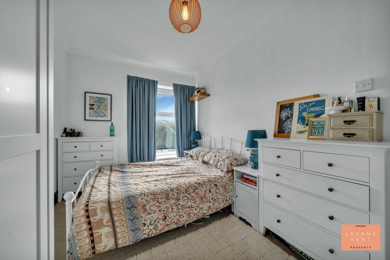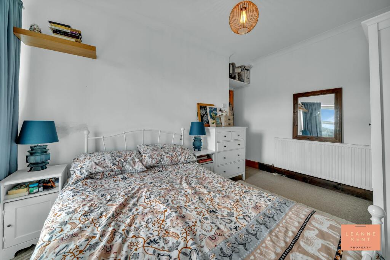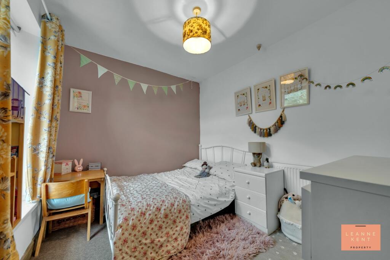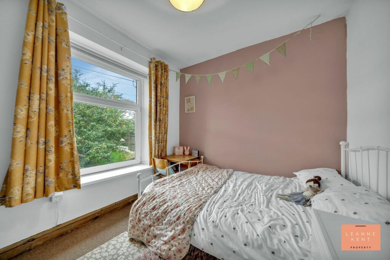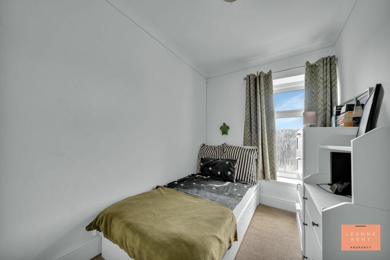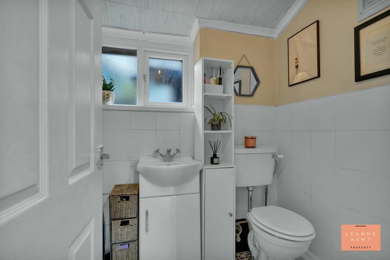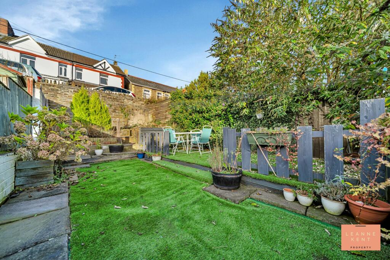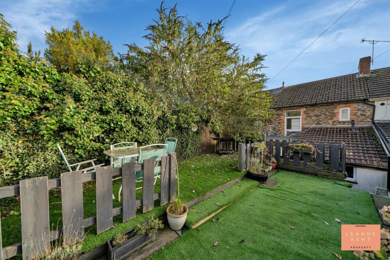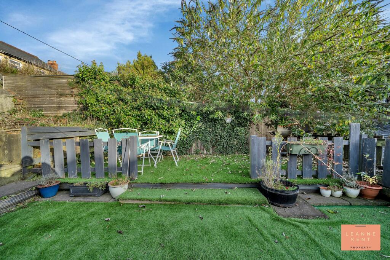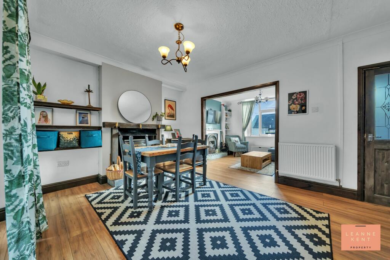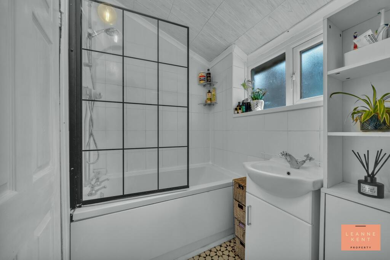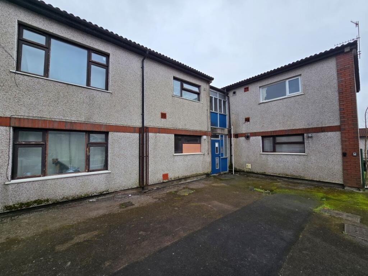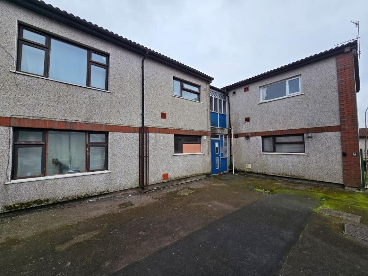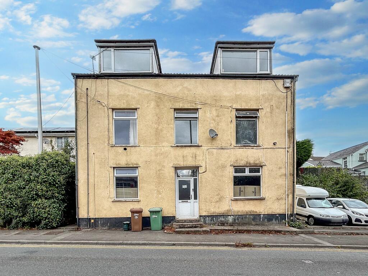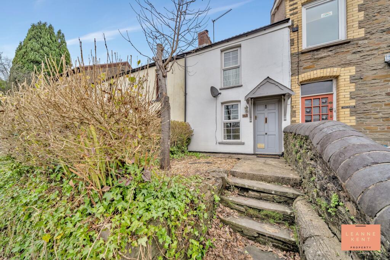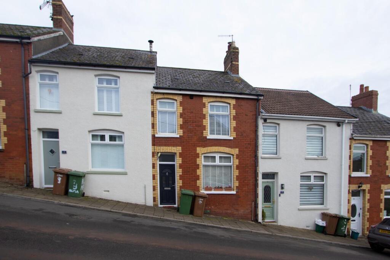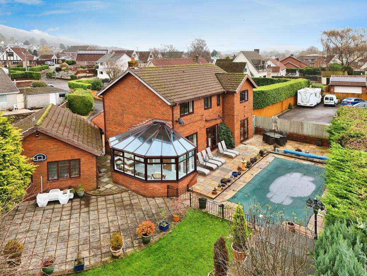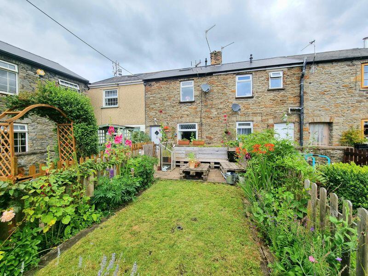Napier Street, Machen, CF83
Property Details
Bedrooms
3
Bathrooms
1
Property Type
Terraced
Description
Property Details: • Type: Terraced • Tenure: N/A • Floor Area: N/A
Key Features: • Highly Sought After Location • Well Presented • Open Plan Lounge & Dining Room • Stylish Bathroom • Useful Outhouse • Low Maintenance Garden • Viewing Recommended
Location: • Nearest Station: N/A • Distance to Station: N/A
Agent Information: • Address: Britannia House Caerphilly Business Park, Caerphilly, CF83 3GG
Full Description: LKP are delighted to bring this well-presented three-bedroom terraced house to the market. Located in the desirable village of Machen, this property offers the perfect blend of style and comfort. As you enter, you are immediately struck by the open plan lounge and dining room, providing a welcoming space for relaxing and entertaining. The stylish bathroom exudes contemporary charm, offering a luxurious retreat after a long day. Upstairs, you will find three generously sized bedrooms, ideal for families or guests. Additionally, the property features a useful outhouse, perfect for storage or a home office. The low-maintenance garden provides a peaceful oasis. With its desirable location and inviting ambience, viewing is highly recommended to fully appreciate this delightful property.Stepping out into the outdoor space, you are greeted with a practical outdoor shed with ample storage space, ensuring your belongings are neatly organised. Steps lead up to the main garden area where an artificial lawn offers the perfect spot for outdoor activities and relaxation. A cosy seating area nestled behind a charming grey fence provides the ideal setting for enjoying a morning coffee or evening cocktail. The tranquillity of the garden is further enhanced by a feature area at the rear, adding a touch of elegance to the outdoor space. Additionally, the property benefits from convenient on-street parking to the front, ensuring hassle-free access for residents and visitors alike. With its harmonious blend of indoor comfort and outdoor serenity, this property is a true gem waiting to be discovered by its next fortunate owners.EPC Rating: DLounge3m x 3.49mThe lounge exudes a serene ambience, anchored by the rich texture of wood effect flooring that adds warmth and character to the space. The white walls create an airy feel, while a soft green feature wall introduces a gentle pop of colour. A large window at the front floods the room with natural light, illuminating every corner and enhancing the inviting atmosphere. A decorative fireplace that serves as both a focal point and a cosy gathering spot during cooler evenings. The open plan seamlessly connects to the dining room, allowing for effortless entertaining and fluid movement between spaces; this layout not only fosters togetherness but also invites creativity in decor choices throughout both areas.Dining Room3.53m x 4.95mThe dining room exudes a warm and inviting ambience, beautifully complemented by wood effect flooring that lends an earthy charm underfoot. The pristine white walls create an airy atmosphere, while the soft brown feature wall adds depth and character to the space, acting as a subtle backdrop for gatherings. At its heart lies a decorative fireplace adorned with an elegant timber shelf, perfect for displaying cherished mementoes or seasonal decorations that enhance the room's homey feel. A graceful set of stairs ascends to the first floor, hinting at hidden nooks beyond, while double doors beckon towards the outhouse.Kitchen2.33m x 2.27mThe kitchen, bathed in natural light from a large window, showcases its elegant design with pristine white walls that reflect the sun’s rays and enhance the airy ambience. Soft green kitchen cabinets line the space, their gentle hue providing a refreshing contrast to the warm wood effect worktop that adds an earthy touch. The integrated oven and hob seamlessly blend into this harmonious setting. Cleverly designed with ample space for utilities tucked away yet easily accessible, this kitchen embodies modern convenience while maintaining a cosy charm that invites creativity and connection over shared meals.Bathroom1.47m x 2.31mThe bathroom exudes a contemporary charm, highlighted by the striking mosaic-style flooring. The walls are adorned with crisp white wall tiles, creating a bright and airy atmosphere that enhances the space's openness. On one side stands a sleek bath equipped with an overhead shower, its black-rimmed shower screen providing a bold contrast against the pristine tile backdrop. Adjacent to it are the modern toilet and hand basin, both boasting clean lines and minimalist designs that complement the overall aesthetic seamlessly.Bedroom One3.89m x 2.6mBedroom one is located at the front of the property and is a great-sized room. With a neutral carpet and white walls, this room is bright and airy. A window to the front allows light to flood the room.Bedroom Two2.64m x 3.15mBedroom two is located at the rear of the property and benefits from views over the garden. This is another double-sized bedroom and the window allows light to flood the room.Bedroom Three2.95m x 2.12mBedroom three is located at the front of the property and is finished with a neutral carpet and white walls. A window allows plenty of natural light to enter the room.GardenFrom the back of the house, you are met with an outdoor shed topped with a sturdy roof, providing ample storage space. Steps lead up to the main garden where an artificial lawn stretches out beneath your feet. A cosy seating area sits to one side behind a short grey fence. This tranquil garden is further enhanced by a feature area at the rear of the garden.
Location
Address
Napier Street, Machen, CF83
City
Machen
Features and Finishes
Highly Sought After Location, Well Presented, Open Plan Lounge & Dining Room, Stylish Bathroom, Useful Outhouse, Low Maintenance Garden, Viewing Recommended
Legal Notice
Our comprehensive database is populated by our meticulous research and analysis of public data. MirrorRealEstate strives for accuracy and we make every effort to verify the information. However, MirrorRealEstate is not liable for the use or misuse of the site's information. The information displayed on MirrorRealEstate.com is for reference only.
