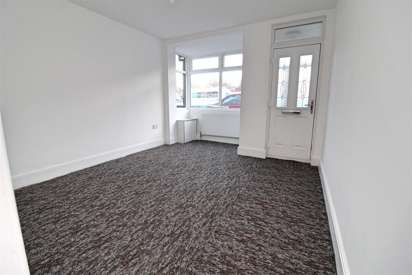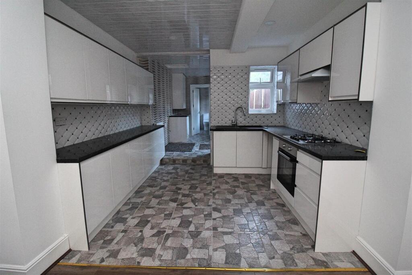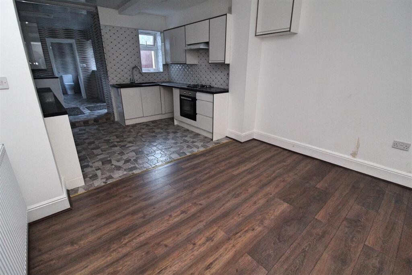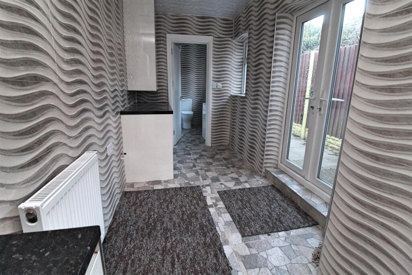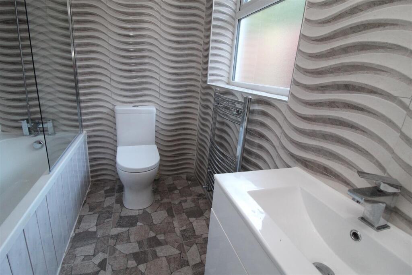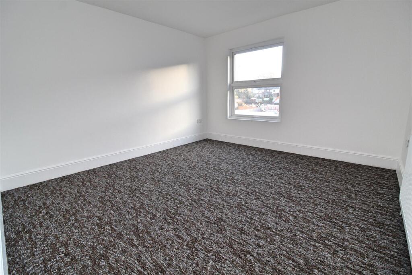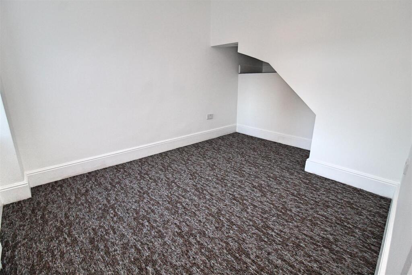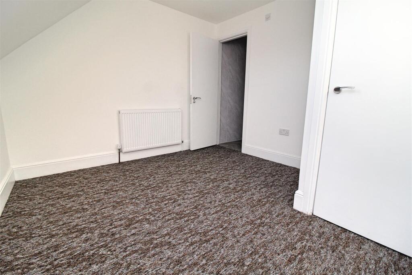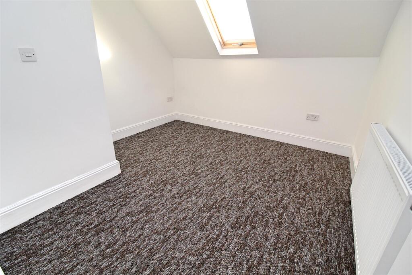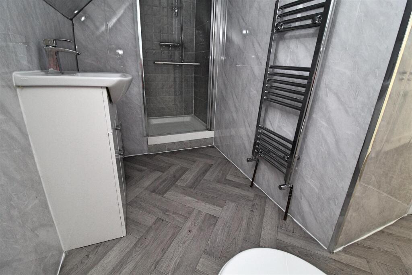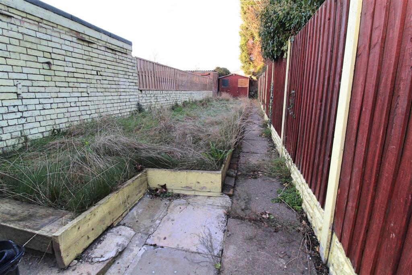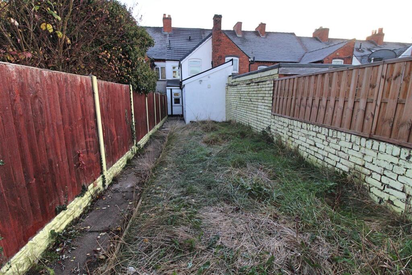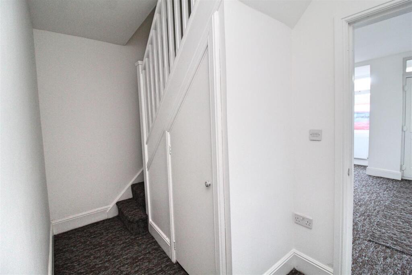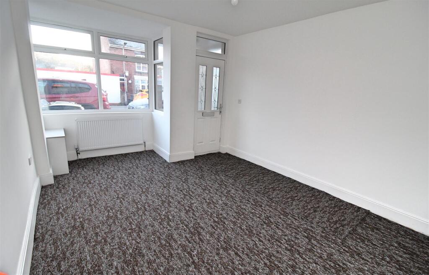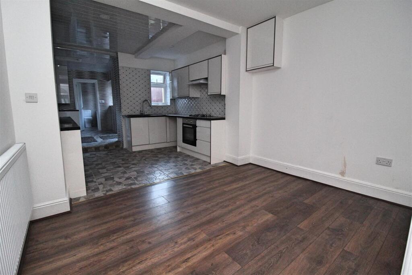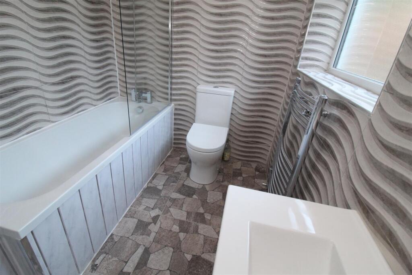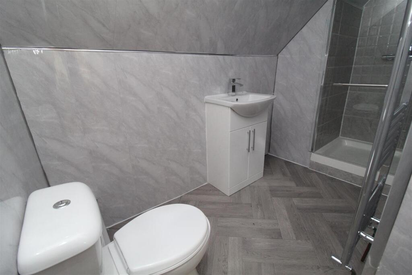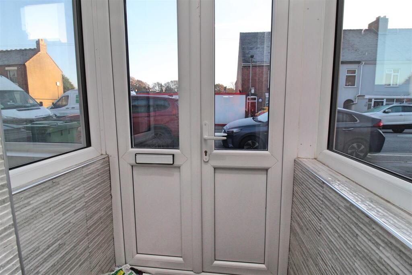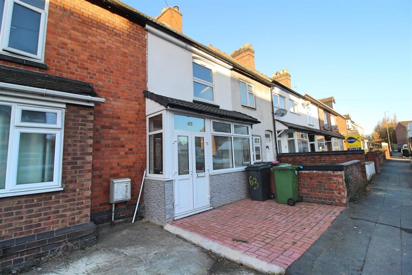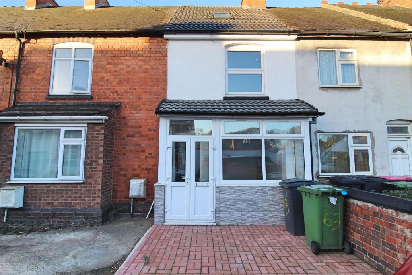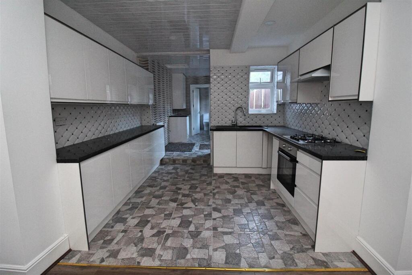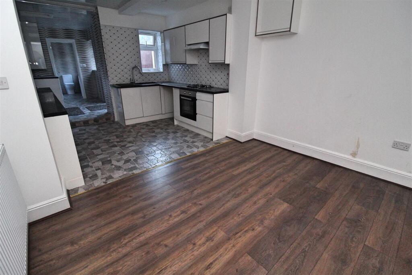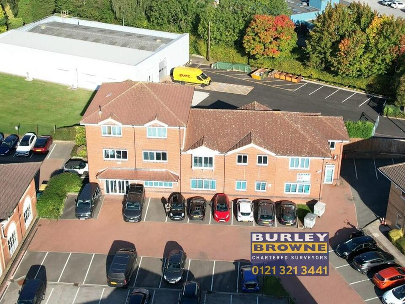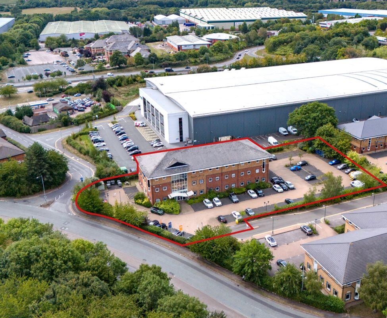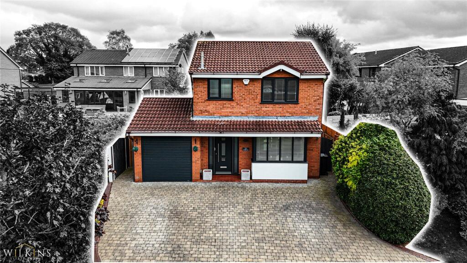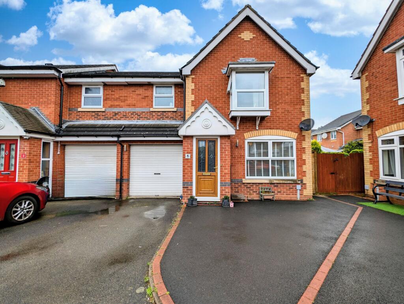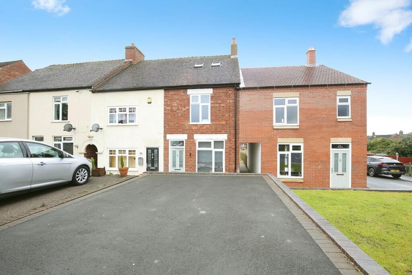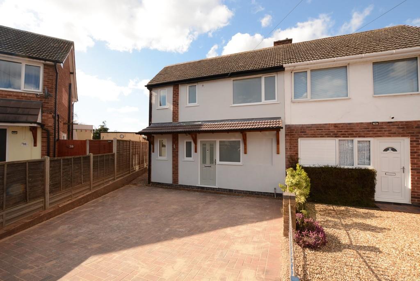New Street, Dordon, Tamworth
Property Details
Bedrooms
4
Bathrooms
1
Property Type
Terraced
Description
Property Details: • Type: Terraced • Tenure: N/A • Floor Area: N/A
Key Features: • Modern Throughout • Available Now • Three/Four Bedrooms • Lounge • Dining Room / Kitchen • Utility • En-Suite Shower Room • Downstairs Bathroom • Modernised Throughout • Refurbished Property
Location: • Nearest Station: N/A • Distance to Station: N/A
Agent Information: • Address: 254 Chester Road, Castle Bromwich, Birmingham, B36 0JE
Full Description: ** LET AVAILABLE NOW ** £1100 PCM ** DEPOSIT £1269 ** This mid-terraced property has been refurbished throughout. The property has a low maintenance front garden area, enclosed entrance porch, front living room, inner hallway with storage and stairs leading off, dining room which is open plan to the newly fitted kitchen area. Utility room which is open plan from the kitchen area, a downstairs family bathroom, and a private rear garden. To the first floor there are THREE DOUBLE BEDROOMS, and a further landing/staircase area. The loft area has been converted into a room with an en-suite shower area The property on offer is a move straight in kind of property as there is no work require, fittings, carpets etc are all newly fitted/installed. Energy Efficiency Rating:- DFront Garden - Low wall border to one side of the block paved front garden area. Double glazed French doors allowing access to:-Entrance Porch - Enclosed entrance porch with double glazed windows either side, tiled wood effect flooring, slate effect tiling to the walls with a decorative chrome trim. Panelling to the ceiling with a decorative chrome trim inset, Composite door with a double glazed window above allowing access to:-Lounge - 3.58m (not inc bay area) x 3.40m (11'9" (not inc b - Double glazed bay window to the front, radiator, storage cupboard housing the utility meter(s), and a door to the rear allowing access to:-Inner Hallway - Stairs rising to the first floor landing area with a storage cupboard below. Door to the rear into:-Dining Room - 3.38m x 2.84m (11'1" x 9'4") - Radiator, and a wood effect flooring. Open plan to:-Kitchen - 3.25m x 3.00m (10'8" x 9'10") - Range of white high gloss effect wall mounted and floor standing base units with integral handles, formica work surfaces over incorporating a sink and drainer unit with an extendable mixer tap over. Appliances built in consist of an under unit electric oven, four burner gas hob over and an extractor above. Panelling to the ceiling with decorative chrome effect inserts, partly tiled walls with a further decorative chrome effect trim, and stone effect tiling to the floor area. Spotlights inset to the ceiling, a double glazed window to the rear, open plan with a step allowing access to:-Utility Room - 3.25m (max) 2.97m (min) x 1.80m (10'8" (max) 9'9" - Matching white high gloss wall and base unit with integral handles, the wall unit also houses the boiler, and a formica work surface over. Spotlights inset to the panelled ceiling with a decorative chrome trim inset, tiling to the walls, and stone effect tiling to the floor extending through from the kitchen area. Plumbing for a washing machine, radiator, double glazed window to the side and a set of double glazed French doors also to the side allowing access to the rear garden area. Door to the rear into:-Downstairs Family Bathroom - 2.21m x 1.78m (7'3" x 5'10") - Suite comprised of a panelled bath with decorative chrome effect trim inset,, shower screen to the side and a mixer tap shower attachment, low flush WC, and a wash hand basin with a mixer tap over inset to a vanity unit providing storage below. Ladder style radiator, tiling to the walls with a decorative chrome trim and stone effect tiling to the floor area extending through from the utility room/kitchen area. Double glazed window to the side and an extractor to the wall.First Floor - Landing - 3.10m x 1.52m (10'2" x 5') - Stairs rising to the loft area. Doors to:-Bedroom One - 3.63m x 3.43m (11'11" x 11'3") - Double glazed window to the front, and a radiator.Bedroom Two - 2.69m x 2.51m (8'10" x 8'3") - Double glazed window to the rear, and a radiatorBedroom Three - 3.00m x 2.08m (9'10" x 6'10") - Double glazed window to the rear, and a radiator.Second Floor - Loft Room (Possible Fourth Bedroom) - 3.10m (max) 2.16m (min) x 3.02m (max) 1.98m (min) - Double glazed Velux window to the front, and a radiator. Door to the rear into:-Loft Room (En-Suite Shower Room) - 3.05m (max) 2.31m (min) x 2.18m (max) 1.32m (min) - Suite comprised of a shower enclosure with a pivot single door for access and a boiler fed shower inset. Low flush WC, and a wash hand basin with a mixer tap over inset to a vanity unit providing storage below. Ladder style radiator, wood effect flooring, and panelling to the walls with a decorative chrome effect trim. Tiling to the shower walls, light to the ceiling, and an extractor fan also to the ceiling.Outside - Rear Garden - Paved patio area extending to one side to create a paved pathway to the side of a raised garden laid mainly to lawn. Mixture of wall and fence borders, outside/security light and a timber built shed.Further Information - This property has received a full refurbishment throughout No Upward ChainThe current Vendor advises he has Building Regulations for the Loft Conversion - This would need to be clarified via your solicitorDisclaimer - Accuracy of detailsThe agent understands that these sales particulars have been preparedin accordance with the Property Misdescriptions Act 1991. However,please be advised that vendor approval may not have been obtained. Ifthis is the case, the fixtures & fittings form provided by the solicitorshould be relied upon and any queries should be raised throughsolicitors prior to exchange of contracts. We therefore advise allinterested parties to confirm the accuracy with their solicitors.1. MONEY LAUNDERING REGULATIONS: Intending purchasers will be asked to produce identification documentation at a later stage and we would ask for your co-operation in order that there will be no delay in agreeing the sale. 2. General: While we endeavour to make our sales particulars fair, accurate and reliable, they are only a general guide to the property and, accordingly, if there is any point which is of particular importance to you, please contact the office and we will be pleased to check the position for you, especially if you are contemplating travelling some distance to view the property. 3. Measurements: These approximate room sizes are only intended as general guidance. You must verify the dimensions carefully before ordering carpets or any built-in furniture. 4. Services: Please note we have not tested the services or any of the equipment or appliances in this property, accordingly we strongly advise prospective buyers to commission their own survey or service reports before finalising their offer to purchase. 5. THESE PARTICULARS ARE ISSUED IN GOOD FAITH BUT DO NOT CONSTITUTE REPRESENTATIONS OF FACT OR FORM PART OF ANY OFFER OR CONTRACT. THE MATTERS REFERRED TO IN THESE PARTICULARS SHOULD BE INDEPENDENTLY VERIFIED BY PROSPECTIVE BUYERS OR TENANTS. NEITHER SEQUENCE (UK) LIMITED NOR ANY OF ITS EMPLOYEES OR AGENTS HAS ANY AUTHORITY TO MAKE OR GIVE ANY REPRESENTATION OR WARRANTY WHATEVER IN RELATION TO THIS PROPERTY.BrochuresNew Street, Dordon, TamworthTourBrochure
Location
Address
New Street, Dordon, Tamworth
City
Tamworth
Features and Finishes
Modern Throughout, Available Now, Three/Four Bedrooms, Lounge, Dining Room / Kitchen, Utility, En-Suite Shower Room, Downstairs Bathroom, Modernised Throughout, Refurbished Property
Legal Notice
Our comprehensive database is populated by our meticulous research and analysis of public data. MirrorRealEstate strives for accuracy and we make every effort to verify the information. However, MirrorRealEstate is not liable for the use or misuse of the site's information. The information displayed on MirrorRealEstate.com is for reference only.
