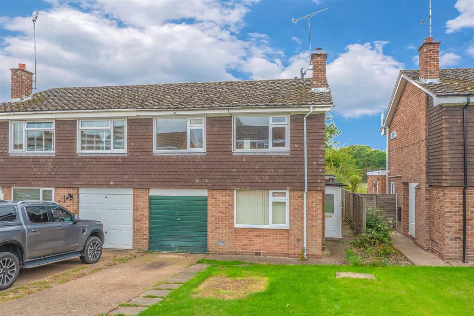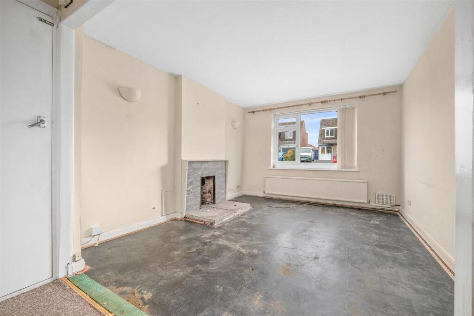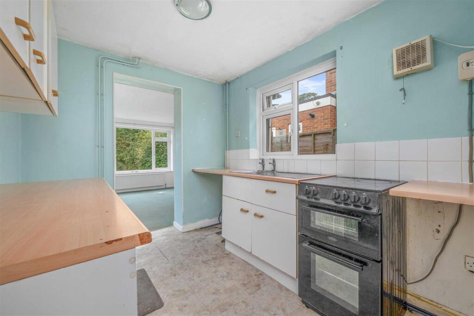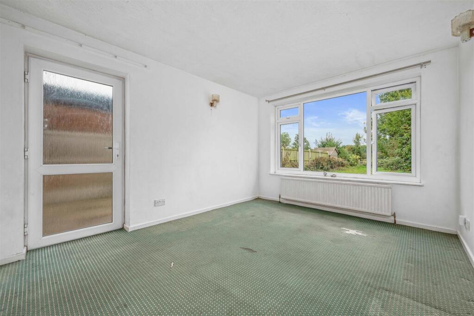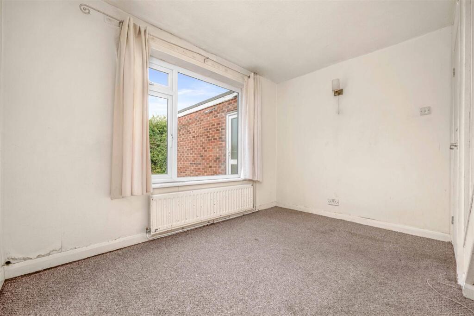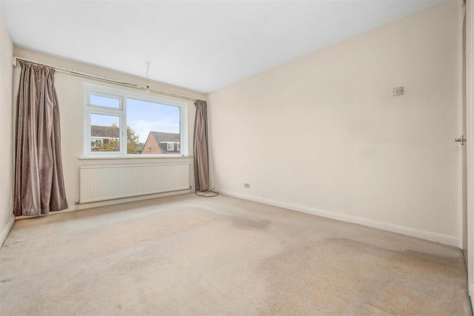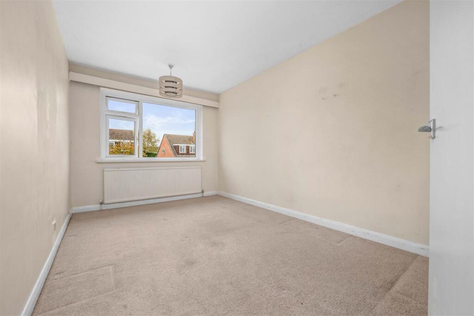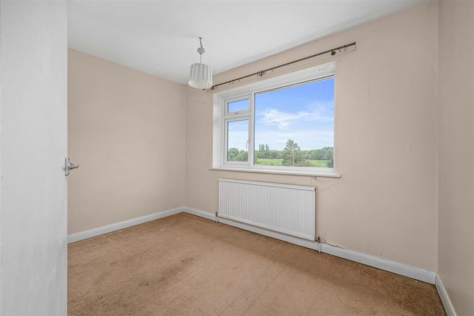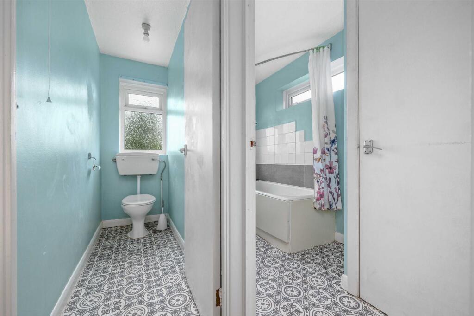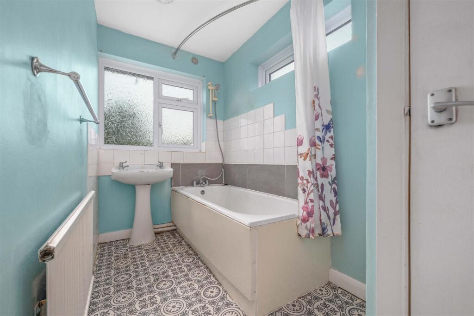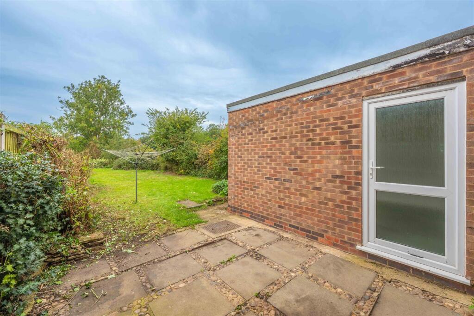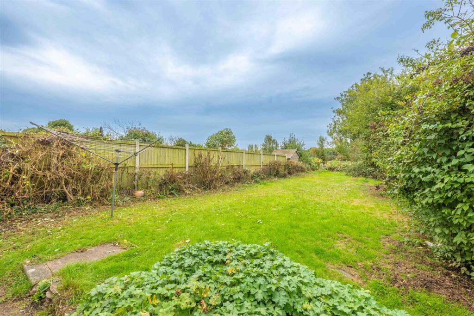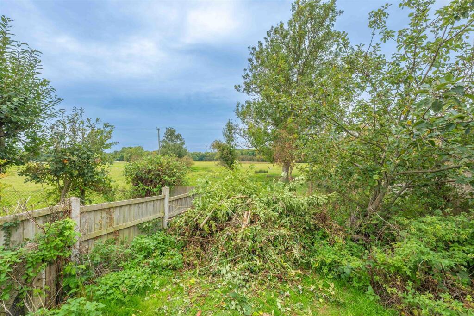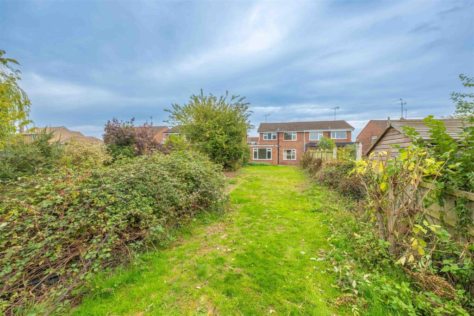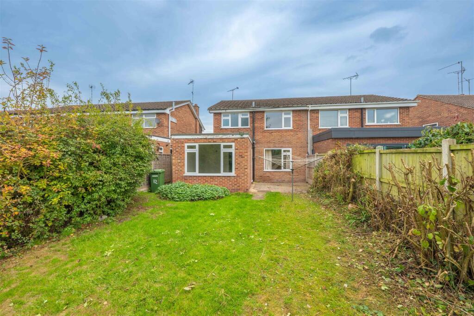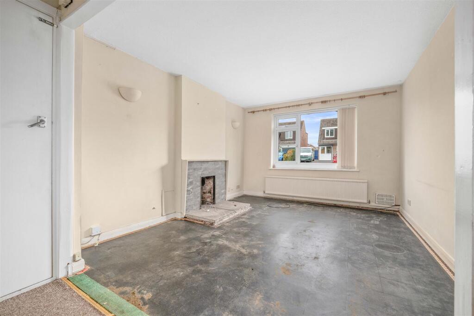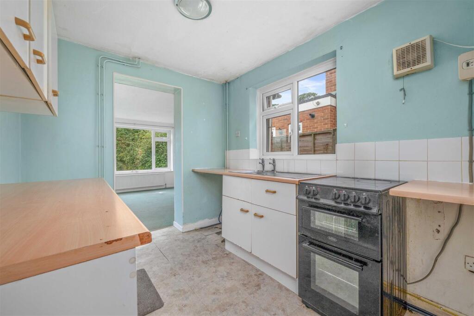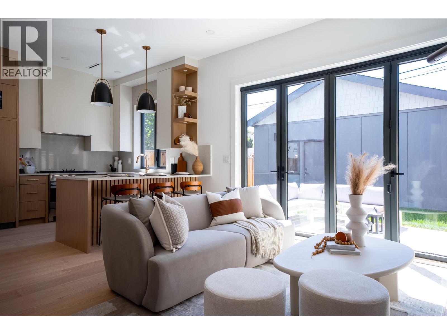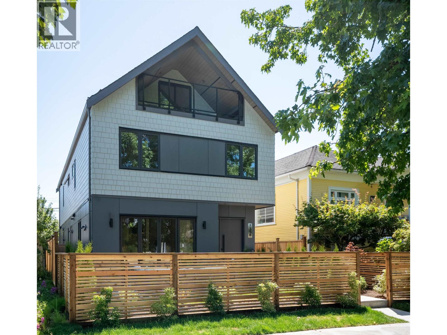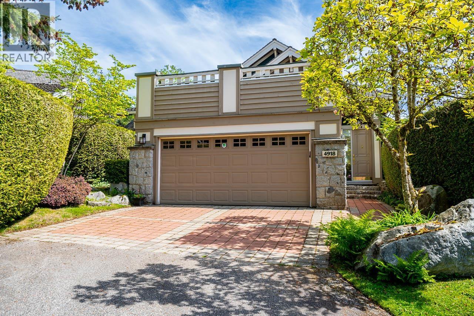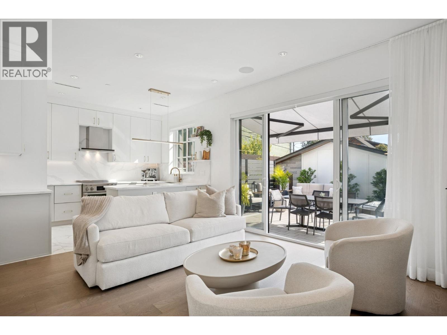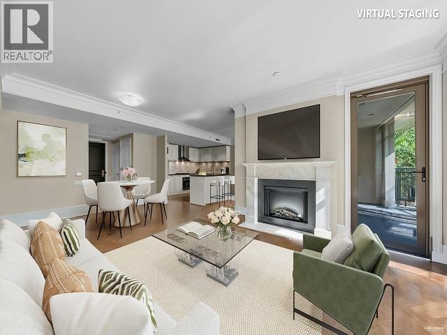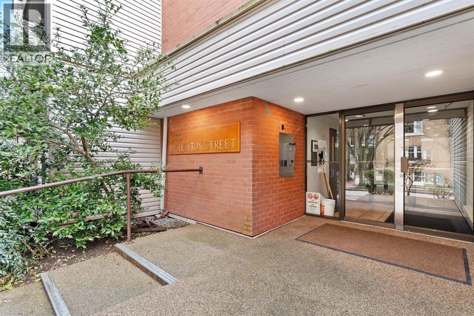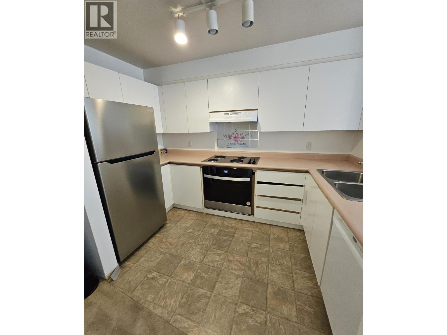Newport Drive, Alcester
Property Details
Bedrooms
3
Bathrooms
1
Property Type
Semi-Detached
Description
Property Details: • Type: Semi-Detached • Tenure: Freehold • Floor Area: N/A
Key Features: • Three-Bedroom Extended Semi-Detached Home • Excellent Opportunity For Renovation And Modernisation • Rear Garden With Views Over Open Fields • Well-Proportioned Bedrooms • Integral Single Garage And Driveway Parking • EPC Rating: D
Location: • Nearest Station: N/A • Distance to Station: N/A
Agent Information: • Address: 21 High Street, Alcester, B49 5AE
Full Description: Located on the edge of a popular residential area in Alcester, this three-bedroom semi-detached extended home offers a great opportunity for renovation and modernisation. The property enjoys rear views over open fields and is conveniently close to the town’s amenities.The layout includes a side entrance porch, reception hallway, living room, kitchen, dining room, family room, three well-proportioned bedrooms, and a family bathroom. Additional features include double glazing, gas central heating, an integral single garage, driveway parking, and a good-sized rear garden with scope for improvement.Ideal for buyers wanting to update and personalise a property in a well-regarded location. Early viewing recommended.Access to the property is gained via a hardstanding driveway providing off road parking, adjoing a hardstanding footpath, leading to a side entrance door giving access into the enclosed side entrance.Porch - 1.35m (max) x 1.55m (4'5" (max) x 5'1") - Hallway - Doors leading to groundfloor rooms and stairs rising to the first floorLiving Room - 3.86m x 3.24m (12'7" x 10'7") - Window overlooking the front elevation and central fireplace.Kitchen - 3.07m x 2.33m (max) (10'0" x 7'7" (max)) - Having a range of wall and base units, stainless steel sink with hot and cold taps over and space for appliances. Leading through to the extension;Dining Room - 3.95m x 3.03m (12'11" x 9'11") - Door leading to rear garden.Family Room - 3.15m x 3.31m (max) (10'4" x 10'10" (max)) - Window overlooking the rear garden.Landing - 1.67m x 4.24m (5'5" x 13'10") - Having a storage cupboard, doors to all rooms and access to loft.Bedroom One - 4.09m x 3.08m (13'5" x 10'1") - Window overlooking the front elevation and cupboard.Bedroom Two - 4.06m x 2.63m (13'3" x 8'7") - Having a window overlooking the front elevation.Bedroom Three - 2.25m x 3.27m (7'4" x 10'8") - Hvaing a window overlooking the rear elevation.Family Bathroom - 3.28m x 1.51m (10'9" x 4'11") - Having a WC and bath tub with shower over. Frosted window and storage cupboard housing the boiler.Wc - 2.24m x 0.84m (7'4" x 2'9") - Outside - South-westerly facing garden backing onto open fields. Mainly laid to lawn with a patio area and well-stocked borders.Garage - 4.94m x 2.41m (16'2" x 7'10") - Up and over door with power & lighting.Additional Information - Services:Mains drainage, electricity, gas and water are connected to the property. Broadband and Mobile:Ultrafast Broadband Speed is available in the area, with predicted highest available download speed 10000 Mbps and highest available upload speed 10000 Mbps. For more information visit: Mobile signal coverage (both voice and data) is available from the four major providers (O2, EE, Three, and Vodafone), with outdoor availability being rated 'Good' and the indoor availability being rated 'Variable'. For more information, please visit: Council Tax: Stratford-on-Avon District Council - Band CTenure: The property is freehold with vacant possession given on completion of sale.Flood Risk:Rivers and the seaYearly chance of flooding - VERY LOW Yearly chance of flooding between 2036 and 2069- VERY LOWSurface waterYearly chance of flooding - VERY LOWYearly chance of flooding between 2040 and 2060 - VERY LOWFor more information, please visit: Fixtures and Fittings:All the items mentioned in the particulars are included in the sale, others if any are specifically excluded.Viewing Strictly by prior appointment through John Earle on .John Earle is a Trading Style of John Earle & Son LLPRegistered Office: Carleton House, 266-268 Stratford Road, Shirley, B90 3ADReg. No. OC326726.Viewing: Strictly by prior appointment with Earles / ).BrochuresNewport Drive, AlcesterBrochure
Location
Address
Newport Drive, Alcester
City
Stratford-on-Avon
Features and Finishes
Three-Bedroom Extended Semi-Detached Home, Excellent Opportunity For Renovation And Modernisation, Rear Garden With Views Over Open Fields, Well-Proportioned Bedrooms, Integral Single Garage And Driveway Parking, EPC Rating: D
Legal Notice
Our comprehensive database is populated by our meticulous research and analysis of public data. MirrorRealEstate strives for accuracy and we make every effort to verify the information. However, MirrorRealEstate is not liable for the use or misuse of the site's information. The information displayed on MirrorRealEstate.com is for reference only.
