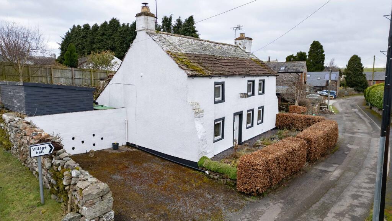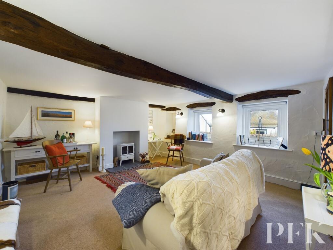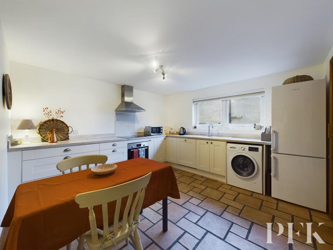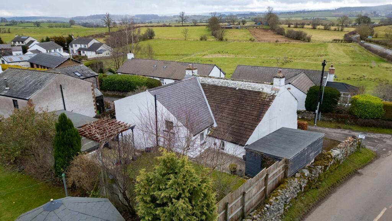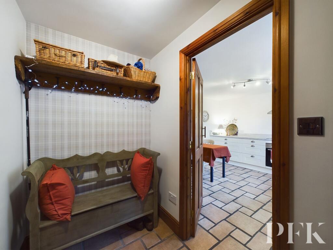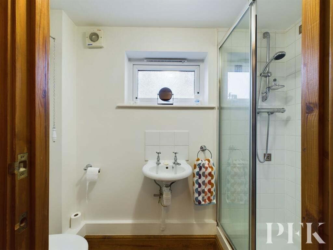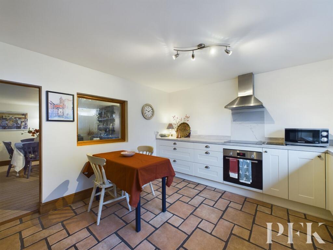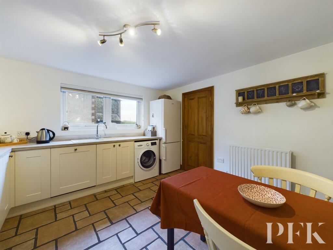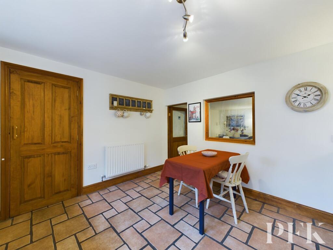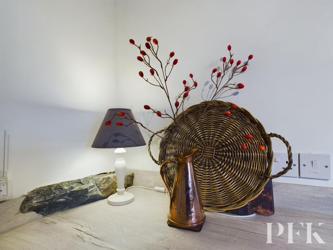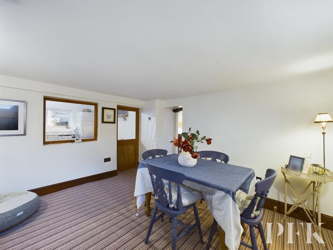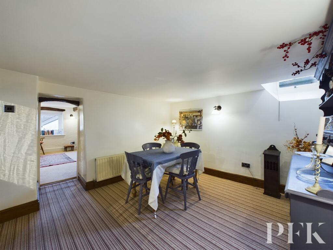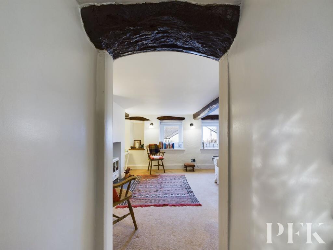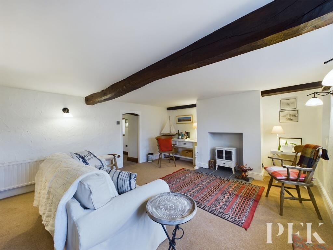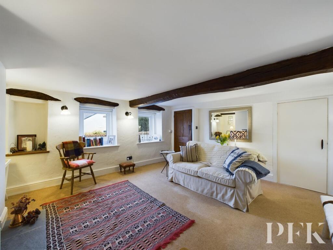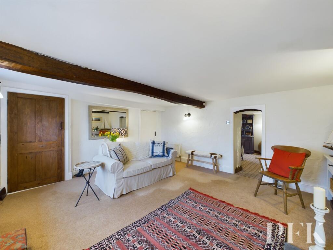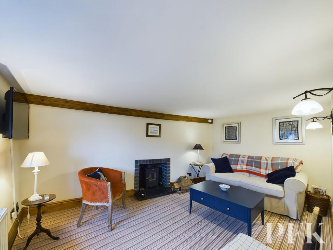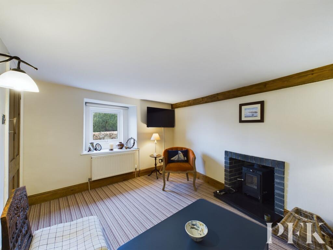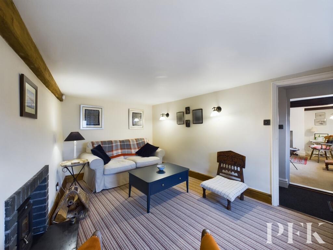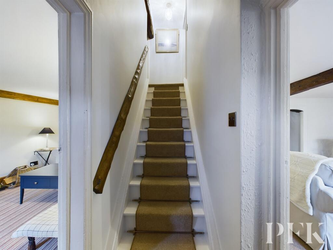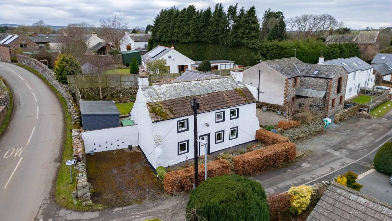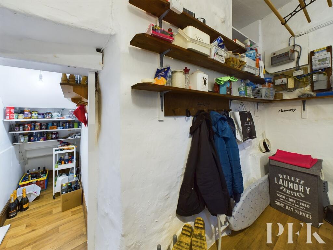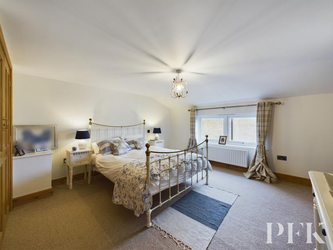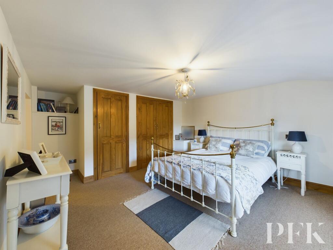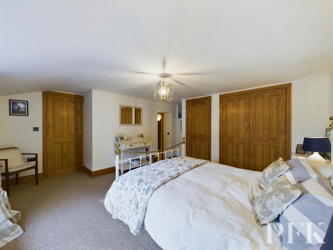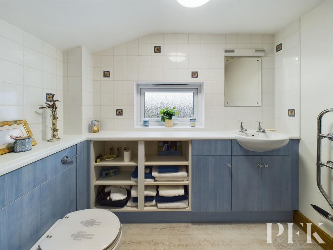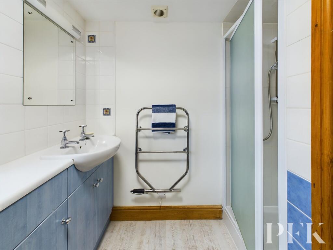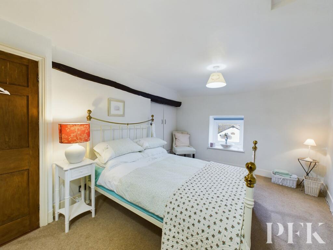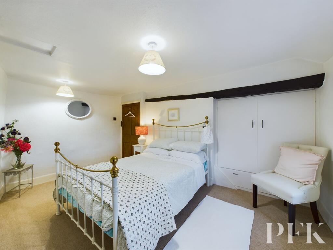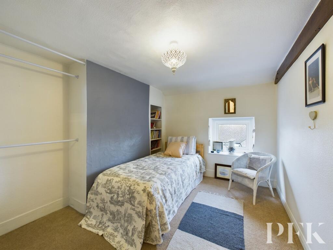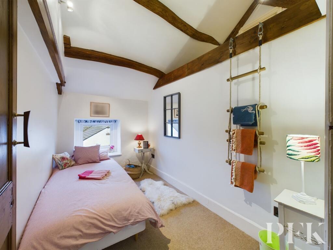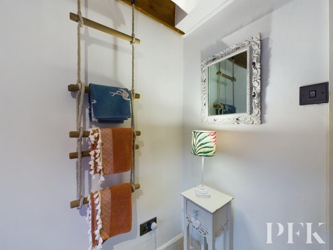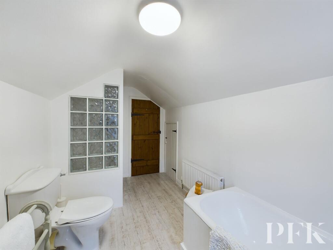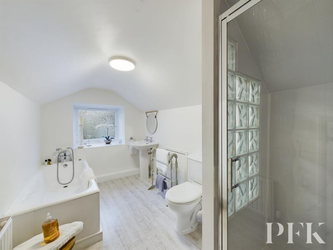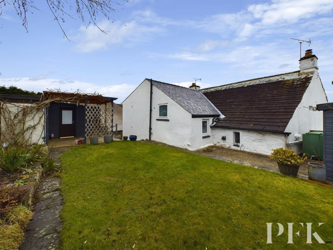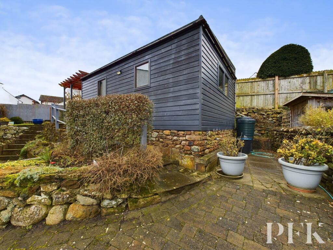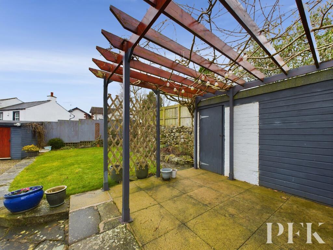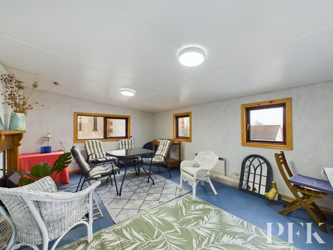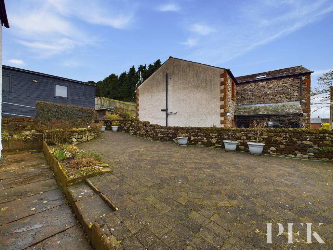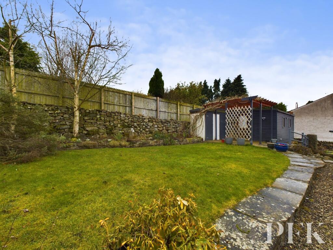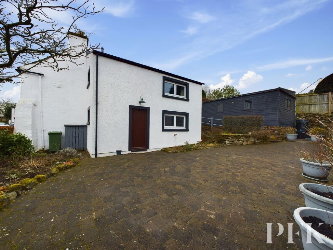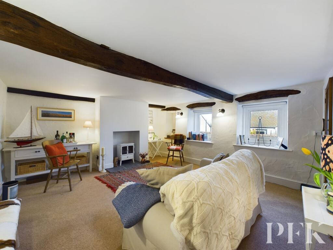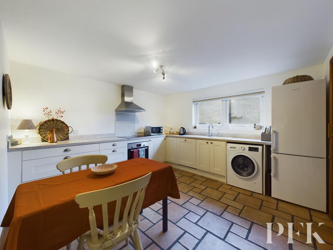Newton Reigny, Penrith, CA11
Property Details
Bedrooms
4
Bathrooms
3
Property Type
Detached
Description
Property Details: • Type: Detached • Tenure: N/A • Floor Area: N/A
Key Features: • Beautiful 4 bed det character property • Well maintained with retained features • 3 baths including ground floor shower • Versatile rooms • Attractive gardens & private parking • Garden room & additional sheds • Council Tax: Band D • Tenure: Freehold • EPC rating E
Location: • Nearest Station: N/A • Distance to Station: N/A
Agent Information: • Address: Devonshire Chambers, Devonshire Street, Penrith, CA11 7SS
Full Description: As you step inside this immaculate and very well presented substantial four bed detached house, you are greeted by a beautiful character property with accommodation that effortlessly blends modern conveniences with retained character features. The versatile rooms cater to the needs of a growing family and the ever changing demands of modern family living, with three reception rooms and three bathrooms including a convenient downstairs shower. The attractive gardens surrounding the property perfectly complement the home, featuring a garden room and additional sheds for storage, along with private parking ensuring convenience for residents and guests alike. Whether you're looking for a cosy evening in or entertaining family and friends, this property offers the ideal backdrop for all occasions.The outside space of this property is equally impressive, bordered by an established hedgerow and boasting a front garden that is a harmonious blend of flower beds, low maintenance shrubbery, and gravelled areas. A flagged pathway leads to the side entrance and a large blocked paved patio garden at the rear, providing ample space to enjoy the outdoors. From the garden room to the sheds and additional seating areas, every corner of this garden has been thoughtfully designed for relaxation and enjoyment. The property also offers private parking for 1 to 2 vehicles. Well-positioned in this desirable village, don't miss the opportunity to make this tranquil retreat your own and experience the beauty and convenience this property has to offer.EPC Rating: EEntrance HallWelcoming hallway with stairs to the first floor accommodation, complete with carpeted runner, and wooden doors leading to the living room and the snug.Snug4.35m x 2.41mA charming reception room with wood burning stove set within a brick surround. With window to the front aspect, carpeted flooring and radiator fitted.Living Room4.14m x 4.76mA beautiful room with twin front aspect windows and electric stove set within a centrally positioned recess. With exposed beams, this charming room opens through into an additional reception room and a door leads into the pantry utility which is discreetly tucked away. Carpeted and radiator fitted.Pantry/Utility1.78m x 3.2mA wooden door leads into this excellent space, with shelving fitted to the area beneath the staircase, making for an ideal pantry, and continuing through to the utility, complete with the stone slab shelves, creel and oil-fired boiler. Consumer unit and rear aspect window.Dining Room3.33m x 3.7mCurrently utilised as a delightful dining room, this is a versatile space, one which could be used for a variety of purposes. An cleverly positioned upper level window allows natural light to stream in with a further window looking through into the kitchen providing additional lighting. A wooden part-glazed door leads into the kitchen and a radiator and carpeting have been fitted.Kitchen / Dining3.67m x 3.61mA bright spacious kitchen which has been fitted with a range of base units and topped with a complementary worksurface, upstands and splashback. Integrated appliances include a dishwasher, electric cooker, hob with extractor fan above. Space is provided for a washing machine and tall fridge/freezer, which are to be included in the sale. Furthermore the 1.5 sink with drainer and mixer tap sits beneath the side aspect window. There is ample space for dining furniture and a door leads through to the side entrance hall. Tiled flooring and radiator fitted.Side Entrance HallWith wooden door providing access outside, spacious cloaks area and door into the shower room. Tiled flooring and radiator fitted.Shower Room1.02m x 2.39mA useful shower room comprising a WC with high level cistern, basin and fully tiled shower cubicle with mains connected shower. Obscured front aspect window, tiled flooring and radiator fitted.LandingThe staircase leads to the first floor landing with doors to four bedrooms and a family bathroom. Carpet and radiator fitted.Principal Bedroom3.91m x 3.98mTwo steps take you to a most delightful bedroom with side aspect window, integral wardrobes complete with hanging space and shelving, carpeting, radiator and door into the ensuite.EnsuiteA bright ensuite fitted with a three piece suite comprising a WC, basin upon a vanity unit and fully tiled shower cubicle. Heated towel rail. Obscured window to the front aspect.Bedroom 24.26m x 3.19mWith a window to the front aspect, this double bedroom benefits from a double fronted over stairs cupboard, providing useful storage.Bedroom 33.2m x 2.4mA front aspect double bedroom with hanging rail fitted to one recess and shelving to the other. Carpeted flooring and radiator installed.Bedroom 43.22m x 1.98mA single front aspect room with upper level storage nook/mezzanine to one side of the room and additional upper level storage to the other. Carpet and radiator fitted.BathroomComprising WC, basin, shower cubicle and bath with additional shower attachment. Easily accessible store cupboard and vinyl flooring fitted. Window to the rear aspect.Garden Room3.77m x 5.46mAn excellent room, versatile in its use and enjoying dual aspect windows ,this is a great space to use all year round. Having been fitted with electric heating and having being used for a variety of purposes, this is a great addition to an already fantastic property.ADDITIONAL INFORMATIONPlease Note: The Vendors are aware that the roof requires some attention. They have received a quote for this work and this has been factored into the Guide Price of the property.ServicesMains electricity, water & drainage. Oil-fired central heating and double glazing installed throughout. Please note: The mention of any appliances/services within these particulars does not imply that they are in full and efficient working order.Referral & Other PaymentsPFK work with preferred providers for certain services necessary for a house sale or purchase. Our providers price their products competitively, however you are under no obligation to use their services and may wish to compare them against other providers. Should you choose to utilise them PFK will receive a referral fee : Napthens LLP, Bendles LLP, Scott Duff & Co, Knights PLC, Newtons Ltd - completion of sale or purchase - £120 to £210 per transaction; Emma Harrison Financial Services – arrangement of mortgage & other products/insurances - average referral fee earned in 2023 was £222.00; M & G EPCs Ltd - EPC/Floorplan Referrals - EPC & Floorplan £35.00, EPC only £24.00, Floorplan only £6.00. All figures quoted are inclusive of VAT.DirectionsFrom PFK Penrith office turn right and follow the road in the centre of town around to the right, proceeding up Castlegate to the mini-roundabout beside the Station Hotel. Proceed straight across here but move into the left lane and then turn left over the railway bridge. Follow the main road out of town, cross the motorway bridge and then turn right for Newton Reigny. Upon entering the village take the first right with the signpost 'Village Hall' and the property is immediately on the left.Front GardenBordered by an established hedgerow and with pathway leading to the front door, the front garden is a complementary combination of flower beds low maintenance shrubbery and gravelled areas.GardenA flagged pathway leads to the side entrance for the property and a large blocked paved patio garden. This generous area provides ample space to sit out and benefits from a pathway and steps which provide access to the garden room, sheds and rear garden.Rear GardenThis attractive garden offers a place to sit and enjoy the sunnier times, whatever time of day it may be...be it under the delightful pergola or privately appointed area of hard standing adjoining the lawn, there is somewhere to relax and unwind. The garden sheds provide ample external storage and the flower beds house and array of flowers, trees and shrubs. The oil tank is discreetly appointed in the rear garden.Parking - DrivewayAn area of hard standing to the side of the property provides parking for 1 to 2 vehicles. Just beyond the property is a recess in the road, which can also be used for considerate parking (please note this area does not form part of the title).BrochuresBrochure 1
Location
Address
Newton Reigny, Penrith, CA11
City
Catterlen
Features and Finishes
Beautiful 4 bed det character property, Well maintained with retained features, 3 baths including ground floor shower, Versatile rooms, Attractive gardens & private parking, Garden room & additional sheds, Council Tax: Band D, Tenure: Freehold, EPC rating E
Legal Notice
Our comprehensive database is populated by our meticulous research and analysis of public data. MirrorRealEstate strives for accuracy and we make every effort to verify the information. However, MirrorRealEstate is not liable for the use or misuse of the site's information. The information displayed on MirrorRealEstate.com is for reference only.
