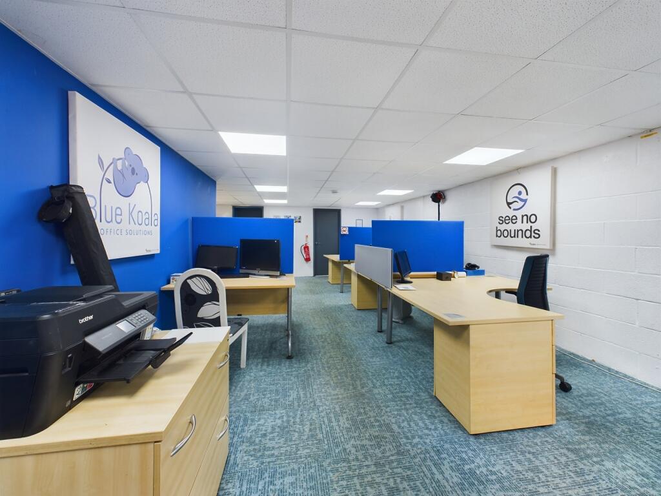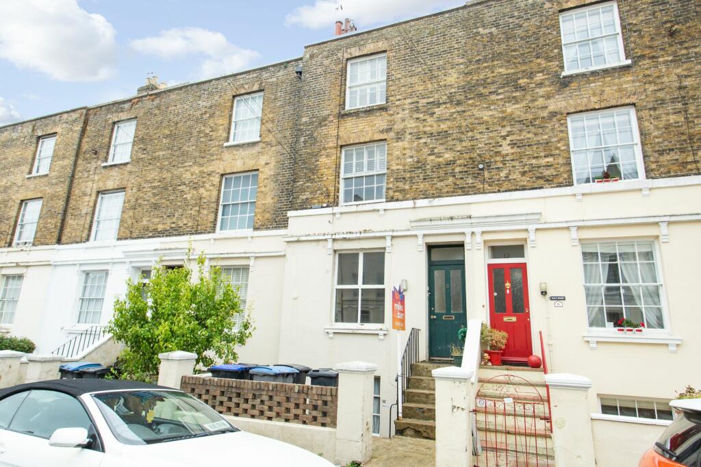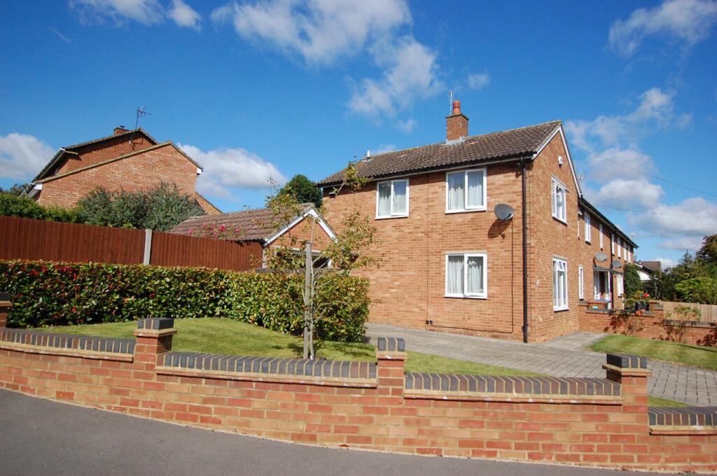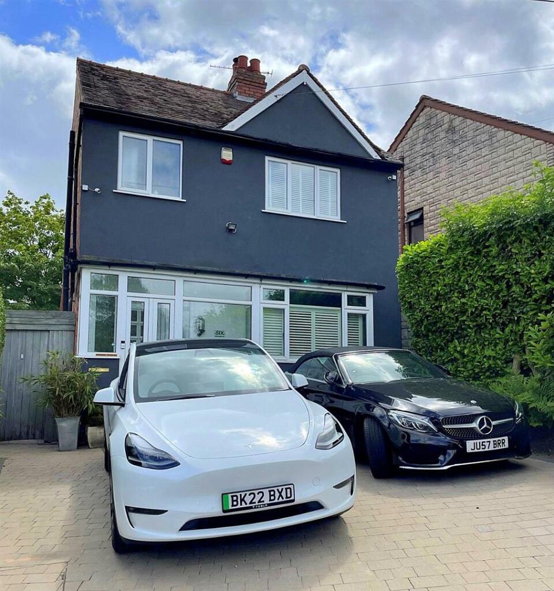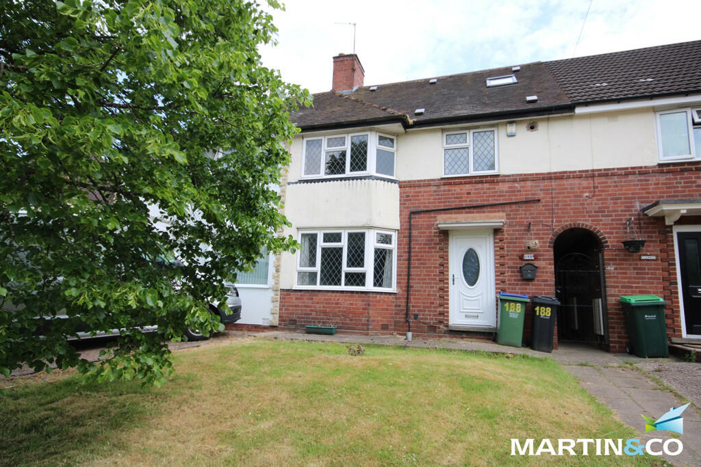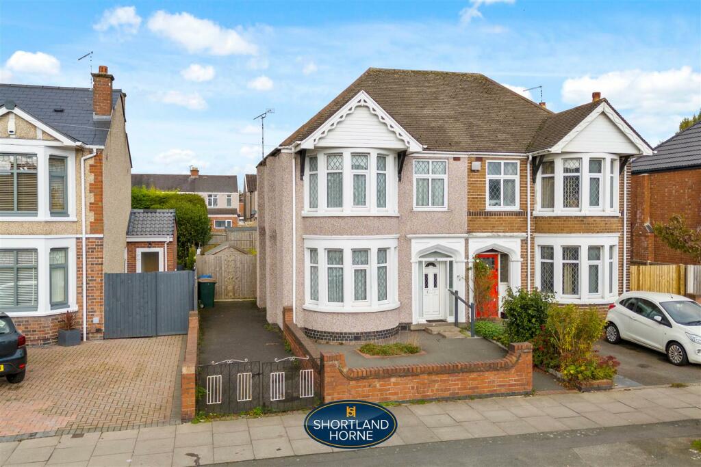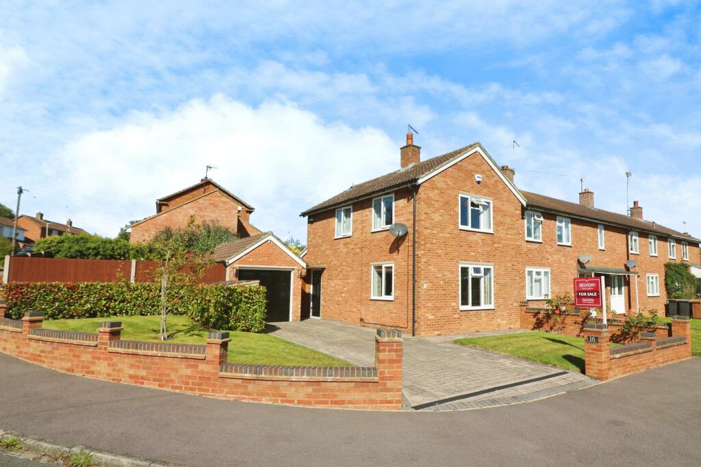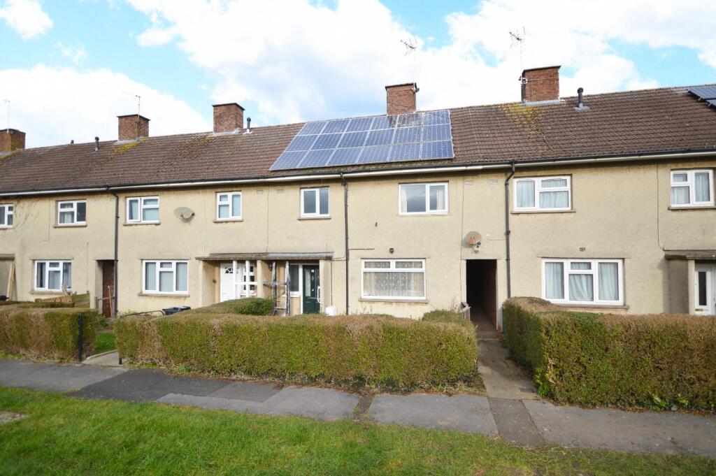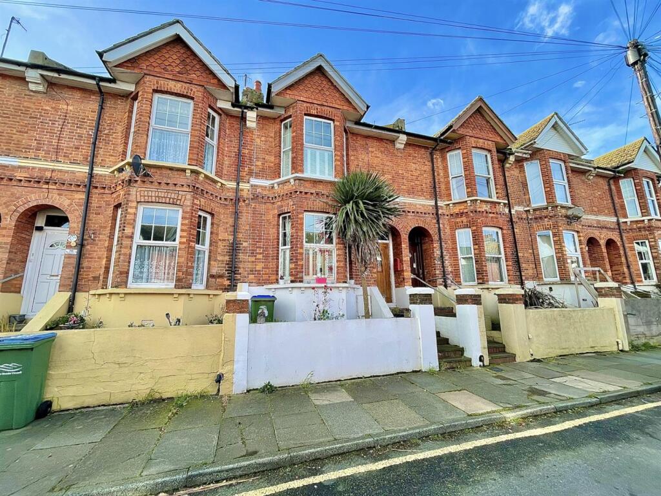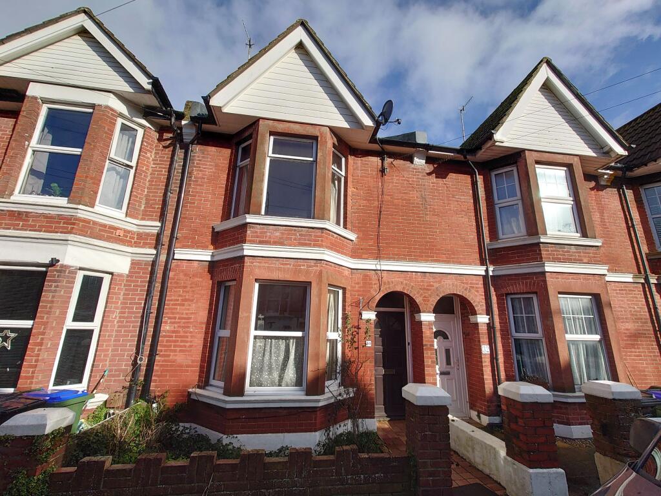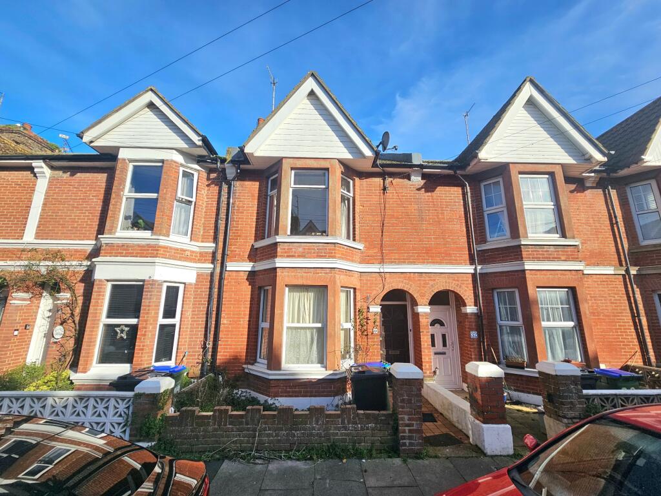Norman Road, Smethwick
For Sale : GBP 375000
Details
Bed Rooms
4
Bath Rooms
2
Property Type
Semi-Detached
Description
Property Details: • Type: Semi-Detached • Tenure: N/A • Floor Area: N/A
Key Features: • FOUR BEDROOMS • DRIVEWAY • FITTED KITCHEN • FANTASTIC LOCATION • DOWNSTAIRS W.C • GARAGE
Location: • Nearest Station: N/A • Distance to Station: N/A
Agent Information: • Address: 122 Poplar Road, Bearwood, B66 4AP
Full Description: SUMMARY*Prime Properties In Smethwick!* Explore exceptional homes in Bearwood, ideal for first time buyers and families. Don't Delay - these opportunities won't be around for long! *Contact Us Now *DESCRIPTIONThis well-presented four-bedroom semi-detached property is located on Norman Road, ideally situated near the scenic Warley Woods. This home offers a blend of comfort and convenience, making it perfect for families or professionals.As you enter, you'll find a spacious reception room that provides a warm and welcoming space for relaxation and entertainment. The kitchen and diner are located on the ground floor, offering a practical area for cooking and dining. The ground floor also features a convenient bathroom.Upstairs, the property boasts three well-proportioned bedrooms, providing ample space for family members or guests. A family bathroom on this floor ensures convenience and ease of living.Outside, the property benefits from a substantial driveway.Located near the beautiful Warley Woods, this home offers easy access to serene green spaces, ideal for walks and outdoor enjoyment. The property is also well-connected to local amenities and transport links, ensuring a convenient lifestyle.This charming home on Norman Road combines practical living spaces with a fantastic location. Contact us today to arrange a viewing !Approach Fenced front garden having mature trees and a paved driveway.Ground Floor Porch Double-glazed porch with spotlights, tiled flooring, and access unto bedroom one.Lounge Having a double-glazed bay window to the front aspect, wood style laminate flooring, fire surround, gas fire, built in storage, ceiling light point, stairs rising to first floor, and radiator.Kitchen Fitted kitchen with a range of wall and base units, sink with drainer and mixer tap, wood style laminate flooring, part tiled walls, plumbing for washing machine, integrated electric oven and four ring gas hob, cookerhood, ceiling light point, radiator, breakfast bar, windowing over looking the dining room, access to downstairs W.C.Dining Room Having double-glazed patio door out to the back yard, tiled flooring, sky light, ceiling light point, and electric panel heater.W.C Having a ceiling light point, W.C, and hand wash basin.Bedroom One Having a double-glazed windows to the side and front aspect, carpeted floor, ceiling light point, electric panel heater, and access unto;En-Suite Having tiled flooring and part tiled walls, shower cubicle, hand wash basin, W.C, and electric panel heater.Garage Garage door opening out to front driveway, ceiling light point, and mains power sockets.First Floor Bedroom Three Having a double-glazed window to the front aspect, wood style laminate flooring, ceiling light point, and radiator.Bedroom Two Having a double-glazed window to the rear aspect, wood style laminate flooring, ceiling light point, built-in wardrobes, and radiator.Bedroom Four Having a double-glazed window to the front aspect, carpeted floor, ceiling light point, and radiator.Shower Room Having an obscured double-glazed window to the rear aspect, tiled flooring and part tiled walls, shower cubicle, hand wash basin, W.C, and radiator.Loft Space Fully boarded, ceiling light point, radiator, and main power points.1. MONEY LAUNDERING REGULATIONS - Intending purchasers will be asked to produce identification documentation at a later stage and we would ask for your co-operation in order that there will be no delay in agreeing the sale. 2: These particulars do not constitute part or all of an offer or contract. 3: The measurements indicated are supplied for guidance only and as such must be considered incorrect. 4: Potential buyers are advised to recheck the measurements before committing to any expense. 5: Connells has not tested any apparatus, equipment, fixtures, fittings or services and it is the buyers interests to check the working condition of any appliances. 6: Connells has not sought to verify the legal title of the property and the buyers must obtain verification from their solicitor.BrochuresPDF Property ParticularsFull Details
Location
Address
Norman Road, Smethwick
City
Norman Road
Map
Features And Finishes
FOUR BEDROOMS, DRIVEWAY, FITTED KITCHEN, FANTASTIC LOCATION, DOWNSTAIRS W.C, GARAGE
Legal Notice
Our comprehensive database is populated by our meticulous research and analysis of public data. MirrorRealEstate strives for accuracy and we make every effort to verify the information. However, MirrorRealEstate is not liable for the use or misuse of the site's information. The information displayed on MirrorRealEstate.com is for reference only.
Real Estate Broker
Connells, B'ham West - Bearwood
Brokerage
Connells, B'ham West - Bearwood
Profile Brokerage WebsiteTop Tags
fitted kitchen dining room and downstairs WCLikes
0
Views
25
Related Homes
