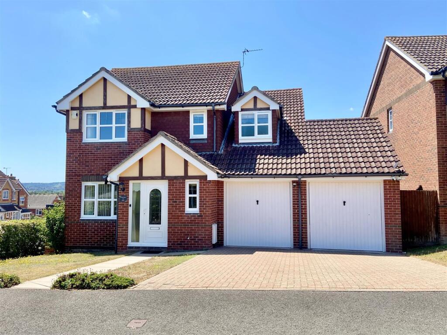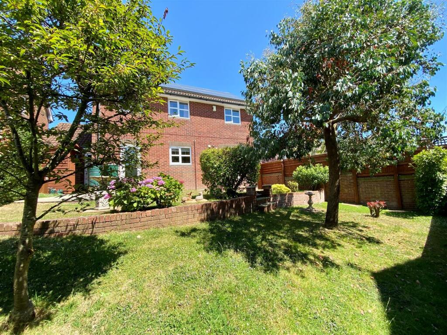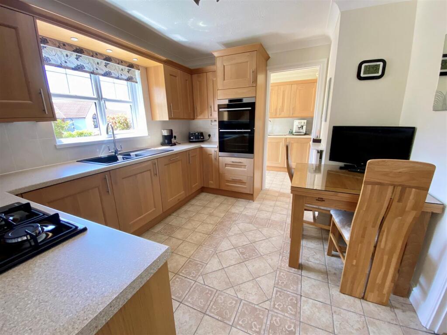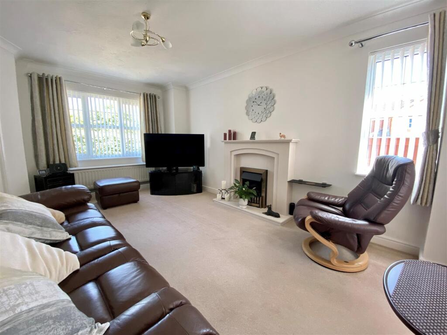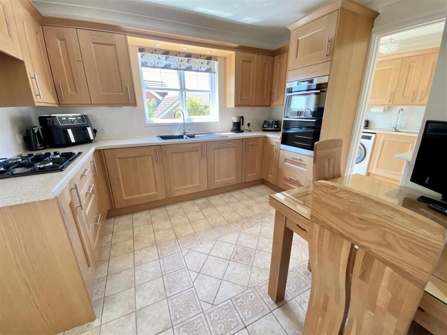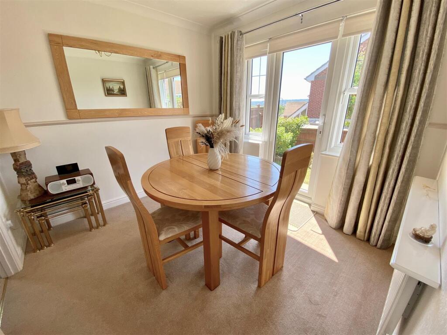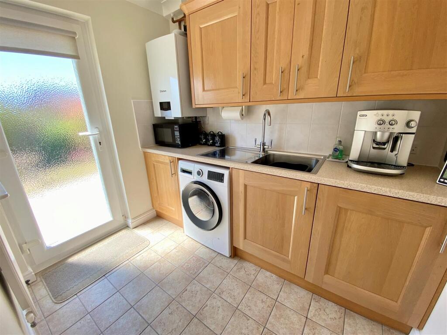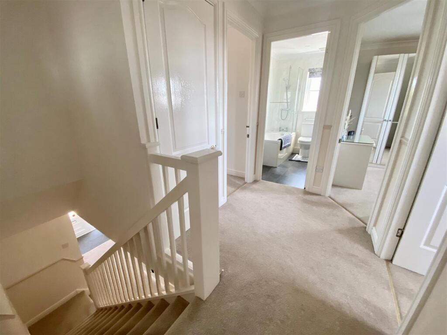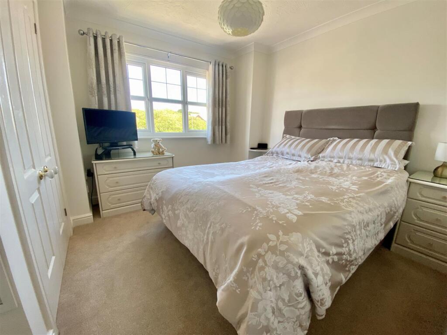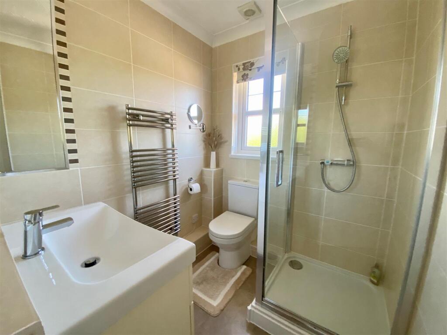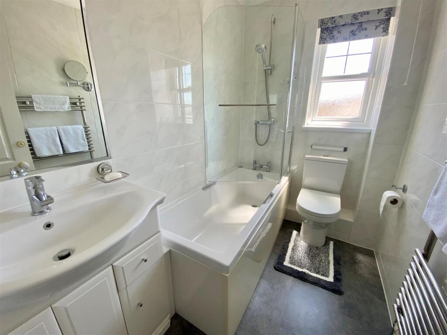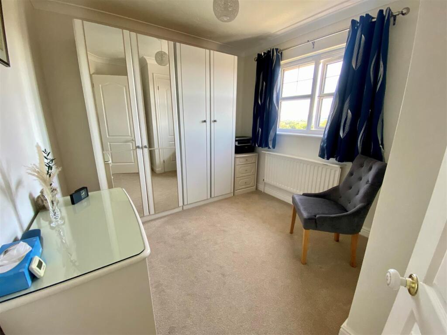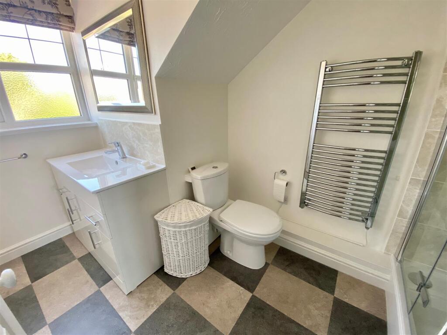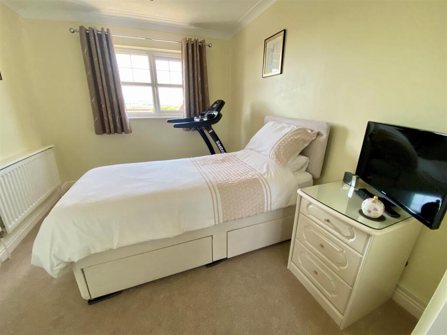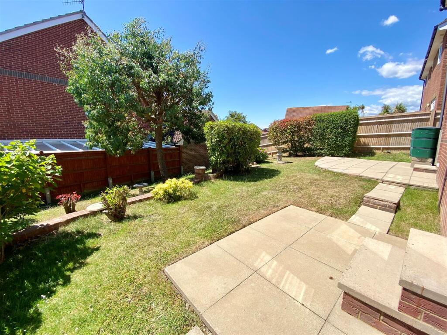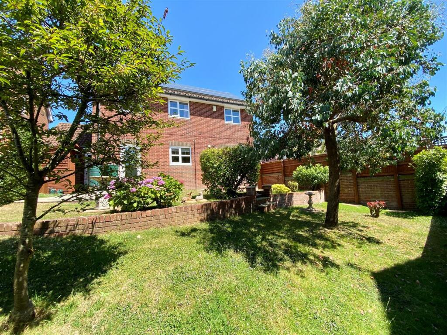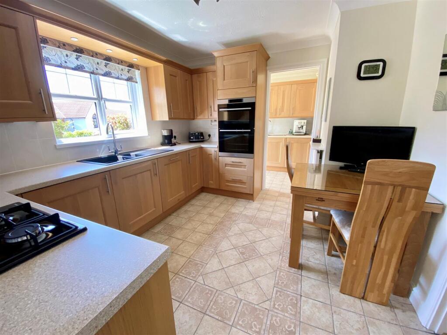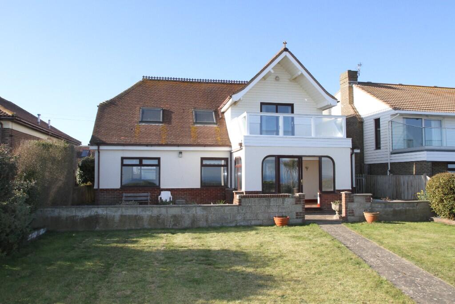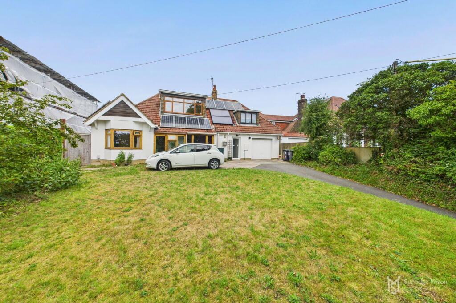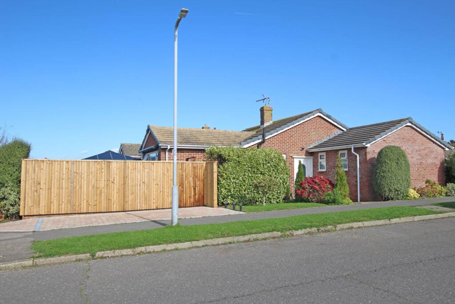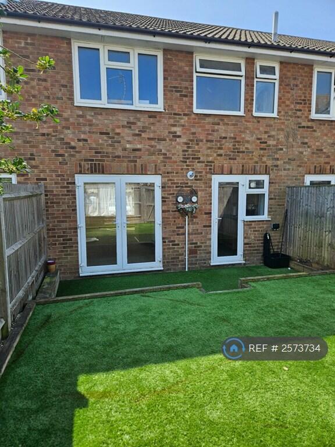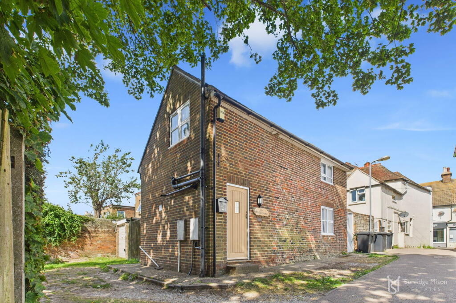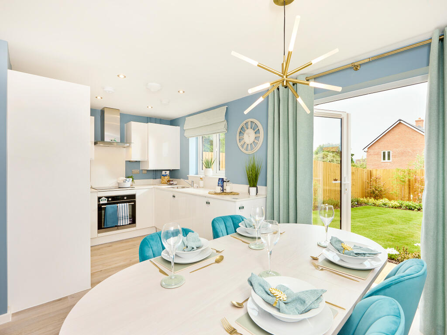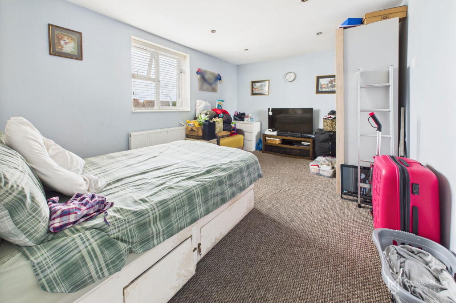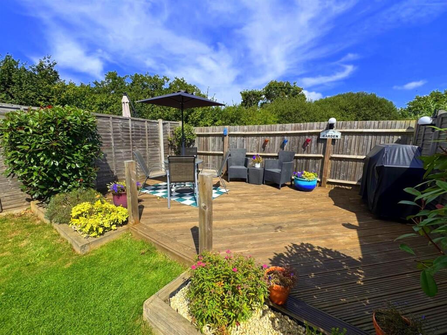Nutley Mill Road, Stone Cross, Pevensey
Property Details
Bedrooms
4
Bathrooms
3
Property Type
Detached
Description
Property Details: • Type: Detached • Tenure: Freehold • Floor Area: N/A
Key Features:
Location: • Nearest Station: N/A • Distance to Station: N/A
Agent Information: • Address: 6 Cornfield Road, Eastbourne, Sussex, BN21 4PJ
Full Description: Located in the favoured Stone Cross area, this splendid detached house offers a perfect blend of comfort and modern living. With FOUR BEDROOMS AND THREE BATHROOMS, this property is ideal for families seeking space and tranquillity. The property is extremely energy efficient and benefits from 13 solar panels with a Tesla Powerwall 2 battery, capacity 13.50 KW fitted within the last 5 years, a Vaillant Eco condensing boiler installed approximately 3 years ago and all of the windows have been replaced within the last 5 years. Far reaching VIEWS OVER EASTBOURNE TO THE SOUTH DOWNS can be enjoyed to the rear and views of the windmill can be enjoyed from the front. GAS FIRED CENTRAL HEATING & SEALED UNIT DOUBLE GLAZING. EPC - TBCEntrance Hall - Understairs storage cupboard with light, radiator.Cloakroom/Wc - White suite comprising low level WC, washbasin with cupboards below, double glazed window to front, radiator.Lounge - 4.75m x 3.38m (15'7" x 11'1") - Double aspect room, with double glazed windows to front and side, radiator, feature fireplace with inset Optimist electric fire.Dining Room - 2.77m x 2.69m (9'1" x 8'10") - Radiator, double glazed windows and door opening in to the rear garden.Kitchen/Breakfast Room - 3.48m x 3.05m (11'5" x 10') - Fitted with a range of wooden fronted cupboards and drawers, built-in Bosch gas hob with extractor hood over, integral dishwasher, one and a half bowl sink unit, worksurfaces, AEG built-in double oven, integral fridge, radiator, double glazed window overlooking the rear garden.Utility Room - 2.44m x 1.83m (8' x 6') - Fitted with a range of built-in cupboards and drawers, integral Bosch freezer, worksurfaces, sink unit, space and plumbing for washing machine, wall mounted Vaillant gas boiler, door to garden, radiator.Study/Further Utility Room - 2.90m x 2.26m (9'6" x 7'5") - (Please note this has been converted from part of the garage). Door to garage.From the entrance hall stairs rise to the first floor landing with hatch to loft space, airing cupboard housing Vaillant hot water cylinder (replaced approximately three years ago).Bedroom One - 3.51m x 3.20m (11'6" x 10'6") - Radiator, built-in wardrobe cupboards, double glazed window with views over the windmill to front.En-Suite Shower Room - Suite comprising washbasin with cupboards below, low level wc, shower, heated towel rail, double glazed window to front, extractor fan.Bedroom Two - 4.57m narrowing to 2.74m x 3.28m (15' narrowing to - Double glazed window to rear enjoying far reaching views across to the South Downs, radiator, built-in wardrobe cupboard.En-Suite Shower Room - White suite comprising washbasin with cupboards below, low level WC, large shower, heated towel rail, double glazed window to front, built-in storage cupboard, extractor fan.Bedroom Three - 3.23m x 2.72m max (10'7" x 8'11" max) - Built-in wardrobe cupboard, radiator, double glazed window with far reaching views to rear.Bedroom Four - 2.08m x 2.16m (6'10" x 7'1") - Radiator, double glazed window with far reaching views to rear.Family Bathroom - White suite comprising washbasin with cupboards below, bath with shower over, low level wc, heated towel rail, double glazed window to side, extractor fan.Garage And Parking - 5.38m x 5.74m narrowing to 2.72m (17'8" x 18'10" n - Driveway leading to the garage with two up and over doors to front, power and light, door to garden, fitted cupboards.Gardens - Patio areas, lawned areas, mature shrubs and trees, timber shed, outside tap, gate to front, south westerly facing.Broadband And Mobile Phone Checker: - For broadband and mobile phone information please see the following website: Council Tax Band: - Council Tax Band E.For Clarification: - We wish to inform prospective purchasers that we have prepared these sales particulars as a general guide. We have not carried out a detailed survey nor tested the services, appliances & specific fittings. Room sizes cannot be relied upon for carpets and furnishings.Viewing Arrangements: - All appointments are to be made through TAYLOR ENGLEY.BrochuresNutley Mill Road, Stone Cross, PevenseyBrochure
Location
Address
Nutley Mill Road, Stone Cross, Pevensey
City
Westham
Legal Notice
Our comprehensive database is populated by our meticulous research and analysis of public data. MirrorRealEstate strives for accuracy and we make every effort to verify the information. However, MirrorRealEstate is not liable for the use or misuse of the site's information. The information displayed on MirrorRealEstate.com is for reference only.
