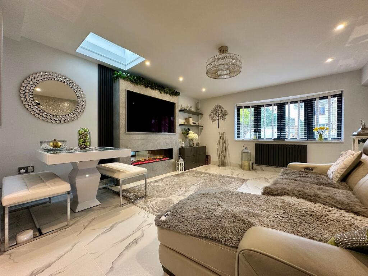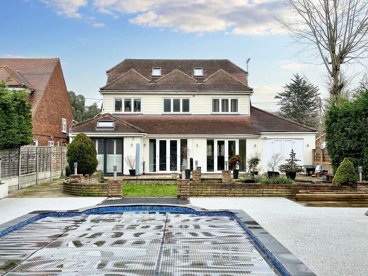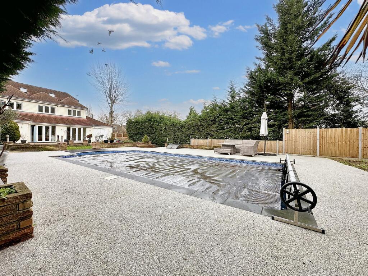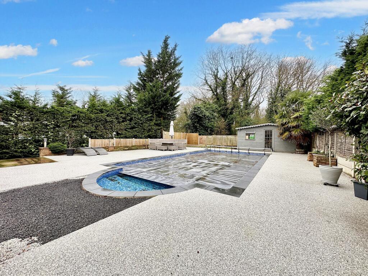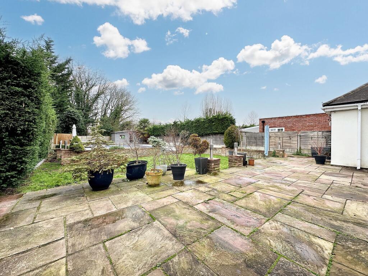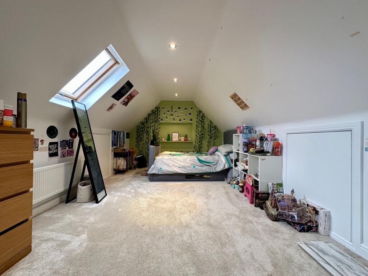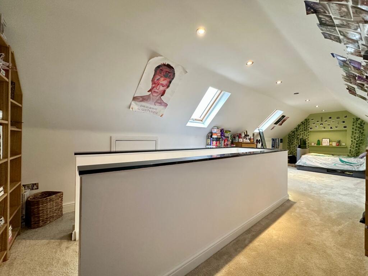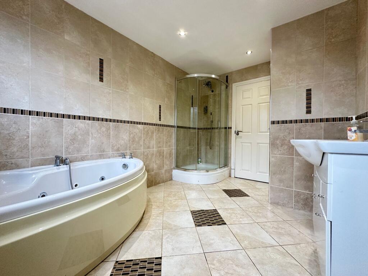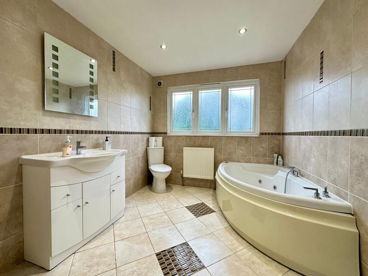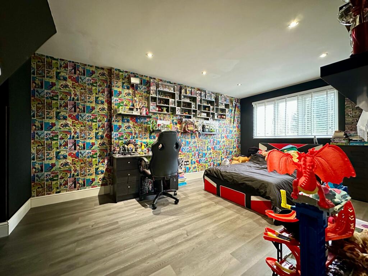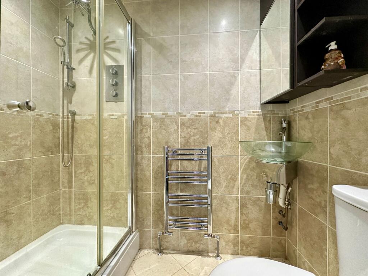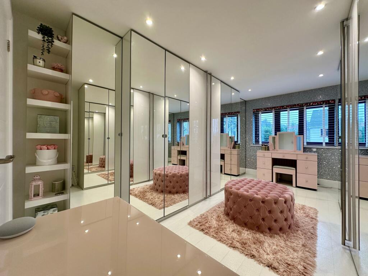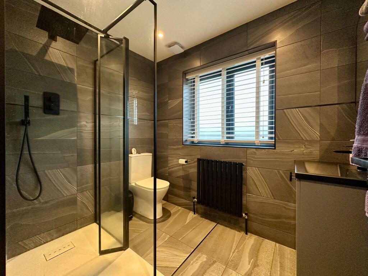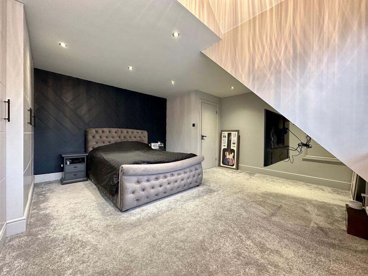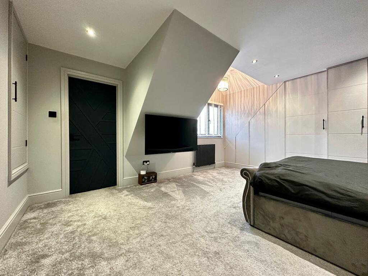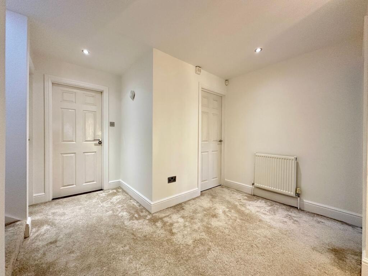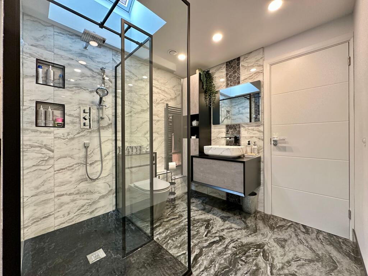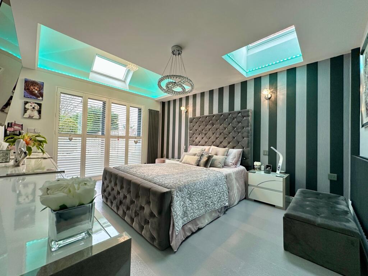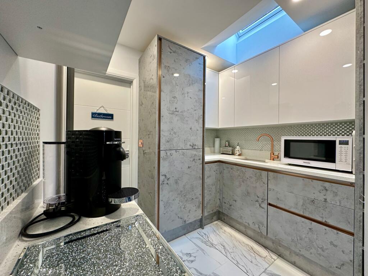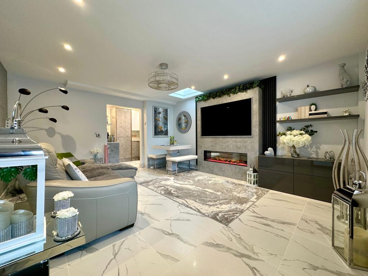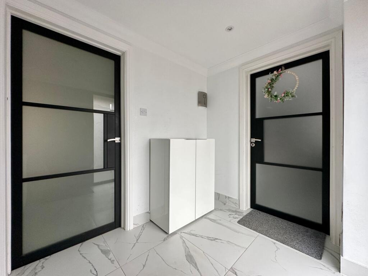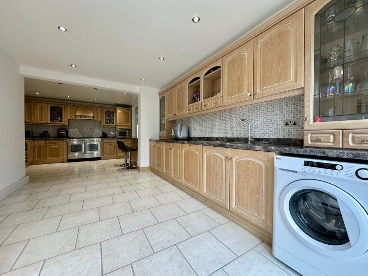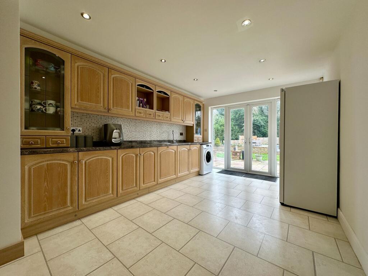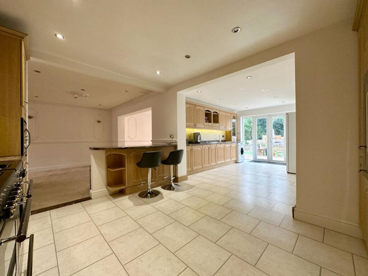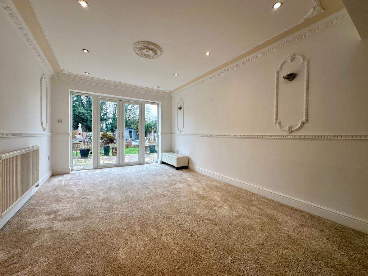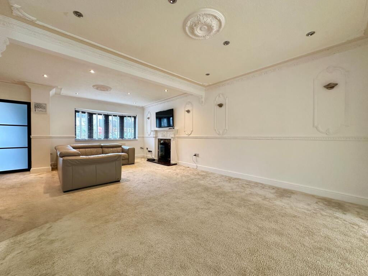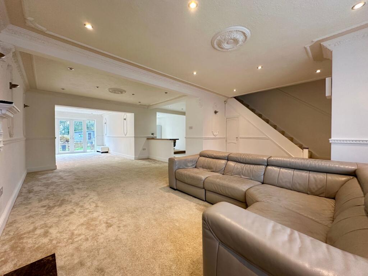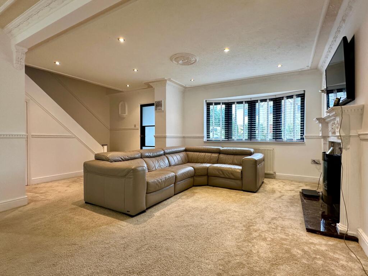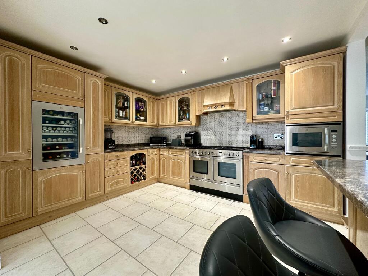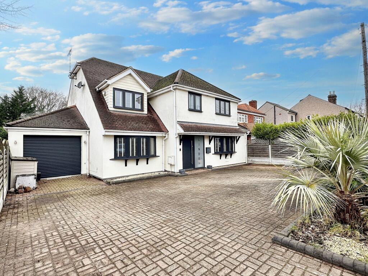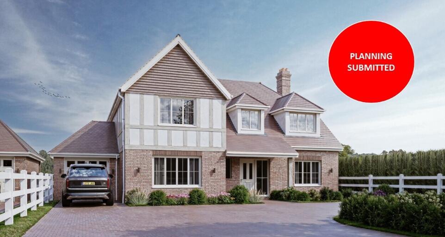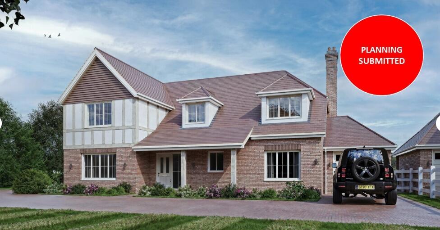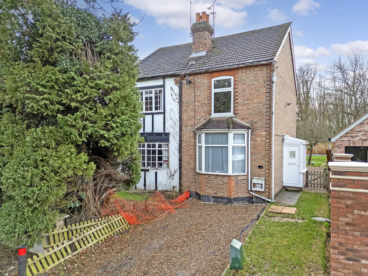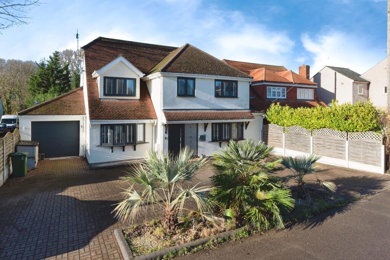Oak Avenue, Crays Hill, CM11
For Sale : GBP 925000
Details
Bed Rooms
5
Bath Rooms
5
Property Type
Detached
Description
Property Details: • Type: Detached • Tenure: N/A • Floor Area: N/A
Key Features: • Five bedroom detached house set along a private road with approx. 3186 sq ft of accommodation • Block paved drive to front for mulitple vehicles with double length garage to side, half converted for storage/hobby room to rear • Sunny south west facing garden with large patio and heated swimming pool • This home is currently configured to incorporate an annexe to the lower wing of the home with stunning contemporary living • Remainder of spacious ground floor accommodation mostly open plan with lounge, dining room and kitchen breakfast room all connected • Four double bedrooms to the the first floor with three having en-suite facilities • Master bedroom contemporary in design with fully fitted wardrobes and desirable en-suite shower • Bonus 30ft loft room creating an ideal games room, cinema room or even gym, the choice is yours!
Location: • Nearest Station: N/A • Distance to Station: N/A
Agent Information: • Address: 7 Grange Parade, Grange Road, Billericay, CM11 2RF.
Full Description: Nestled along a private road, this remarkable five-bedroom detached house offers approximately 3186 sq ft in total of living space. The property boasts a block-paved drive for multiple vehicles, complemented by a double-length garage, with half thoughtfully converted into a storage/hobby room. The south-west facing garden is a sun-drenched sanctuary, featuring a sizeable patio and a heated swimming pool. The lower wing of the home incorporates an annexe designed for contemporary living, while the ground floor seamlessly blends lounge, dining room, and kitchen breakfast room. Upstairs, four double bedrooms, three with en-suite facilities, await, with the master bedroom standing out for its chic design and en-suite shower. Additionally, a versatile 30ft loft room promises endless entertainment possibilities, from a games room to a home cinema or gym - the choice is yours!Step outside to a vast, un-overlooked garden that beckons for outdoor gatherings and relaxation. The expansive paved patio, spanning the width of the house, is perfect for soaking up the afternoon and evening sun. With double doors opening from various areas including the dining room, kitchen/breakfast room, and annexe bedroom, seamless indoor-outdoor living is effortless. The property also features a cleverly designed garage, where double French doors lead to the rear garden, offering convenience in stowing hobby items. Transitioning from the lush lawn, a step up leads to the delightful pool area, where a heated pool awaits for refreshing dips, boasting 6'6" depth at the deep end. Ensuring year-round enjoyment, the pool's boiler was recently upgraded in 2022, housed in the convenient summer house. This property, with its thoughtfully designed indoor and outdoor spaces, is a true haven for relaxation, entertainment, and luxurious living.EPC Rating: DEntrance HallModern entrance hall with marble effect porcelain tiled floor, glazed black framed internal doors and modern composite door to front with etched glazed panel to side with house name. There is ample space for cloak storage if required.Living Room6.83m x 5.89mA decidedly spacious lounge open to the dining area to the rear of the house as well as peninsular to one side separating the kitchen making this a superb family hub. A cosy feature fireplace incorporates an electric fire with a bay window to the front aspect and downlights to the ceiling. The stairs lead up to the first floor from here with handy storage cupboard under.Dining Area4.57m x 3.07mThe perfect place for entertaining with French doors opening out onto the paved patio area.Kitchen/ Breakfast Room7.92m x 3.99mWith only its peninsular separating this from the living and dining area, this wonderful sized kitchen/ breakfast room would certainly be the hub of the home. An extensive array of units are fitted to both areas with some integrated appliances to remain. There is a casual dining option with the peninsular doubling as a breakfast bar. French doors open onto the rear garden making this a wonder space for your morning cup of tea.Lounge/Diner (Annexe)4.7m x 4.17mThis ground floor wing has been transformed into a stunning annexe area perfect for independent living for dependant relative or even teenager looking for their own space. With its bay window to the front, the lounge/diner delivers high gloss, porcelain tiled floor leading you to the media wall with space for a large TV and fitted with inbuilt feature electric fire and acoustic panelling to the side. Light falls from the over head Velux window onto the ideal spot for dining.Kitchenette (Annexe)2.36m x 2.29mA perfect addition and open to the lounge is this perfectly proportioned kitchenette, exquisitely modern with its two tone units fitted with integrated fridge and freezer alongside the undermount sink set within the quartz worksurfaces. Just add your own microwave or on trend air fryer and you are ready to go. A cleverly added Velux once again throws natural light on this central room.Shower Room (Annexe)2.29m x 2.26mContinuing the contemporary theme is this desirable shower room with a black framed walk in shower with both rain shower and handset positioned under the Velux window above. This is styled with a back to wall WC, wall hung vanity with counter top handbasin and waterfall tap together with complementing long line storage cupboard. All finished with a towel radiator and fully tiled floor and walls. A sliding door reveals a walk in wardrobe before taking the door to:Bedroom Five (Annexe)4.34m x 3.38mAn ideal place to wake up in with French doors and fitted shutter blinds overlooking the garden in addition to the double automatic Velux windows incorporating mood lighting continuing the chic themed décor.LandingLarge spacious carpeted landing with additional staircase to second floor.Bedroom One4.47m x 4.6mA large double bedroom with soft grey carpet underfoot and fitted with a bank of wardrobe storage spanning the depth of the room and showcasing a feature geometric panelled wall. There is further overstair storage before discovering the contemporary en-suite shower room.En-suite OneRe-fitted in a fashionable style with black framed walk in shower incorporating both rain shower and handset along side a complementing vanity handbasin and WC. This is finished with grey tiles to both the floor and walls, downlights and black panelled radiator.Bedroom Two4.83m x 2.9mA great sized double bedroom currently used as a complete dressing room by the current vendors with their own freestanding wardrobes and drawer storage. The flooring is fitted in a practical vinyl finish with downlights to the ceiling and leads through to the en-suite shower room.En-suite TwoFully tiled with cubicle featuring overhead shower and handset, corner wall mounted counter top gals handbasin, WC and chrome towel radiator.Bedroom Three4.75m x 2.9mThis double bedroom overlooks the rear aspect and is currently used just for storage.En-suite WCA useful tiled WC with handbasin and radiator.Bedroom Four5.46m x 3mA fabulous sized bedroom with storage in built, laminate flooring, downlights, radiator and window overlooking the rear aspect.Family Bathroom3.51m x 2.44mAs with all the rooms to this house, this is a sizeable four piece bathroom complete with corner Jacuzzi bath, shower, vanity handbasin and WC. Harmonising floor and wall tiles, illuminated mirror, radiator and downlights finish the effect of this room. The opaque window overlooks the rear aspect.Loft Room9.14m x 3.18mA fantastic addition to this home is the loft space. With potential for multiple uses, your imagination can take over with this 30ft room, including large eave storage, Velux windows to the rear, radiators and carpeted with downlights all through.Garden27.43m x 12.19mThis un-overlooked garden delivers a large paved patio, ideal for entertaining and taking advantage of that afternoon and evening sun, and spans the width of the house itself with double doors opening from the dining area, kitchen/breakfast room and annexe bedroom. To the side of the property, double doors also lead into the rear of the double length garage which has been sectioned to provide a store /hobby room to the rear. A step takes you onto the lawn before stepping up again to the low walled pool area where there is ample space for relaxing before dipping in the heated pool which is approx 6'6" at the deep end. The pools boiler is housed in the summer house along with storage space and was upgraded in 2022.Parking - Double garageDouble length garage with electric roller door to front and power and lighting. This has been sectioned to incorporate a store/hobby room to the rear with double French doors opening to the rear garden.Parking - DrivewayLarge block paved in and out drive attractive palm tree bed to the centre.BrochuresBrochure 1
Location
Address
Oak Avenue, Crays Hill, CM11
City
Crays Hill
Features And Finishes
Five bedroom detached house set along a private road with approx. 3186 sq ft of accommodation, Block paved drive to front for mulitple vehicles with double length garage to side, half converted for storage/hobby room to rear, Sunny south west facing garden with large patio and heated swimming pool, This home is currently configured to incorporate an annexe to the lower wing of the home with stunning contemporary living, Remainder of spacious ground floor accommodation mostly open plan with lounge, dining room and kitchen breakfast room all connected, Four double bedrooms to the the first floor with three having en-suite facilities, Master bedroom contemporary in design with fully fitted wardrobes and desirable en-suite shower, Bonus 30ft loft room creating an ideal games room, cinema room or even gym, the choice is yours!
Legal Notice
Our comprehensive database is populated by our meticulous research and analysis of public data. MirrorRealEstate strives for accuracy and we make every effort to verify the information. However, MirrorRealEstate is not liable for the use or misuse of the site's information. The information displayed on MirrorRealEstate.com is for reference only.
Real Estate Broker
Tyler Estates, Billericay
Brokerage
Tyler Estates, Billericay
Profile Brokerage WebsiteTop Tags
Likes
0
Views
22
Related Homes
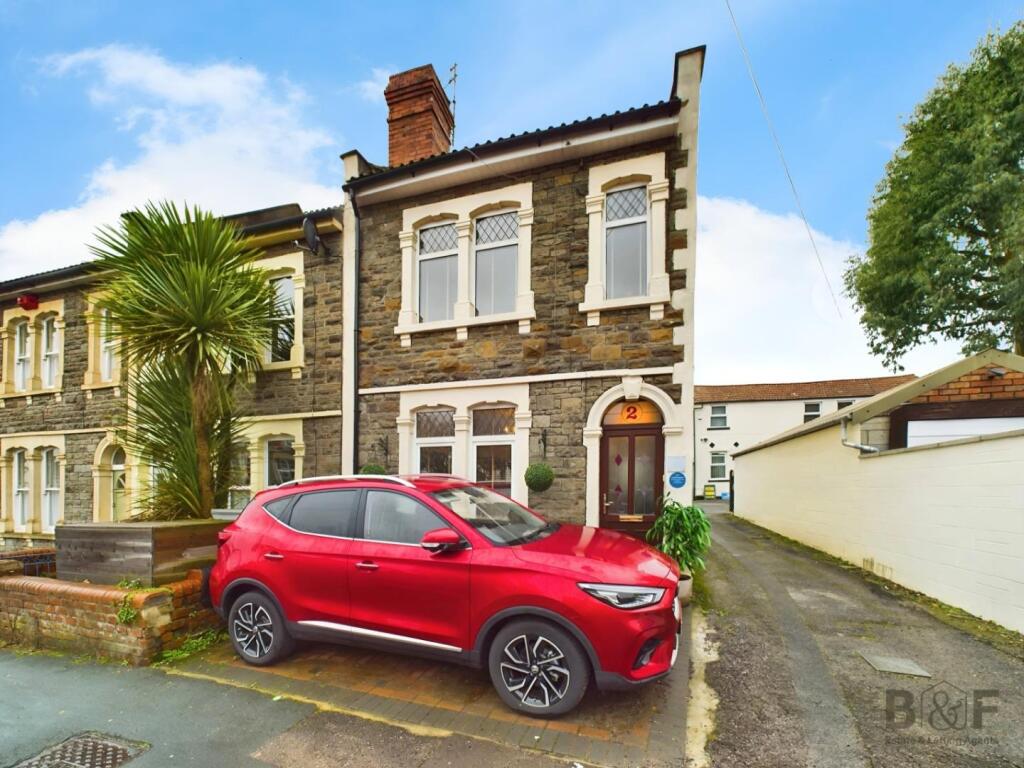


Bayview Avenue, Richmond Hill, ON, L4C 8N5, Richmond Hill, Ontario, L4C 8N5 Richmond Hill ON CA
For Sale: CAD2,922,990

101 N CAROLINA AVENUE SE 104, Washington, District of Columbia County, DC, 20003 Washington DC US
For Sale: USD329,900

75 Curlew Drive, Toronto, ON, M3A 2P8, Toronto, Ontario, M3A 2P8 Toronto ON CA
For Sale: CAD1,317,900


63 Montclair Avenue, Toronto, ON, M5P 1P5, Toronto, Ontario, M5P 1P5 Toronto ON CA
For Sale: CAD740,000

