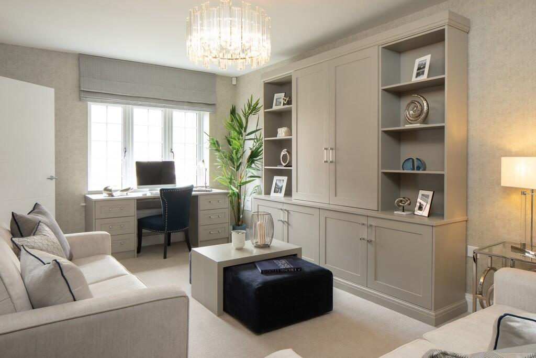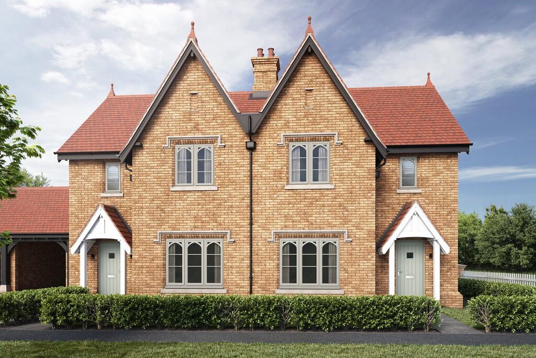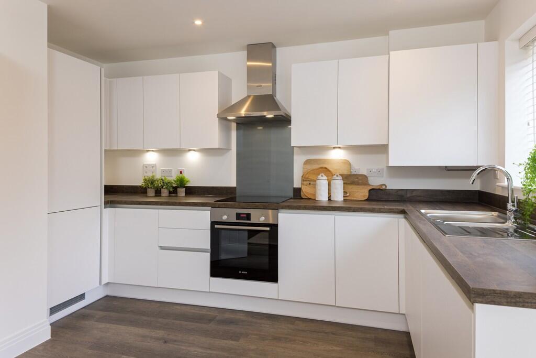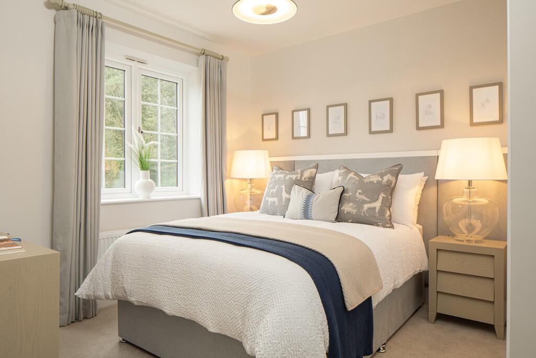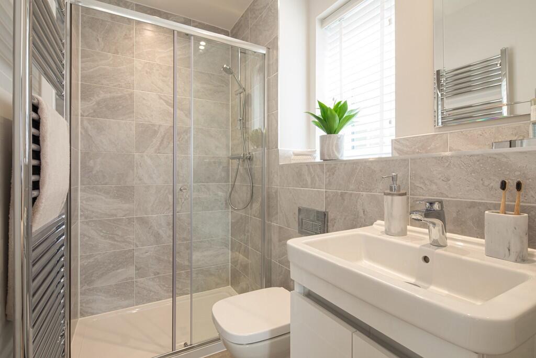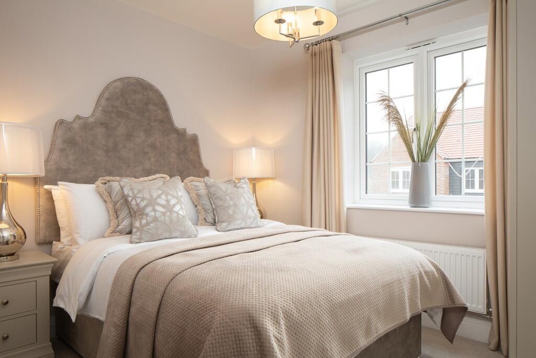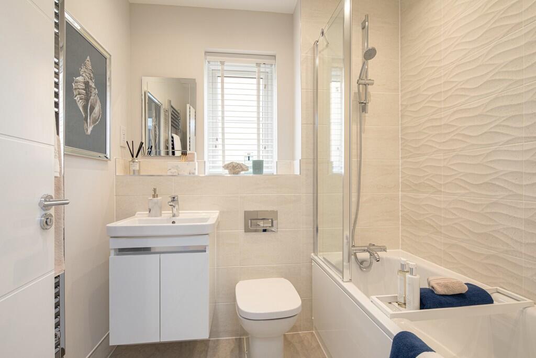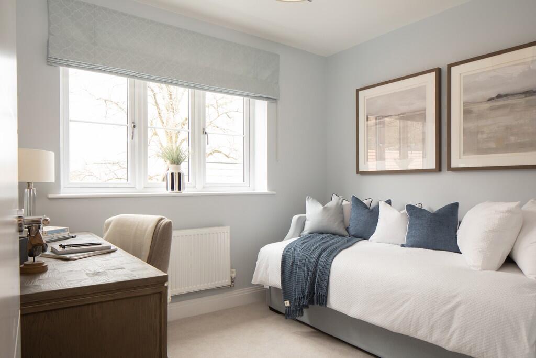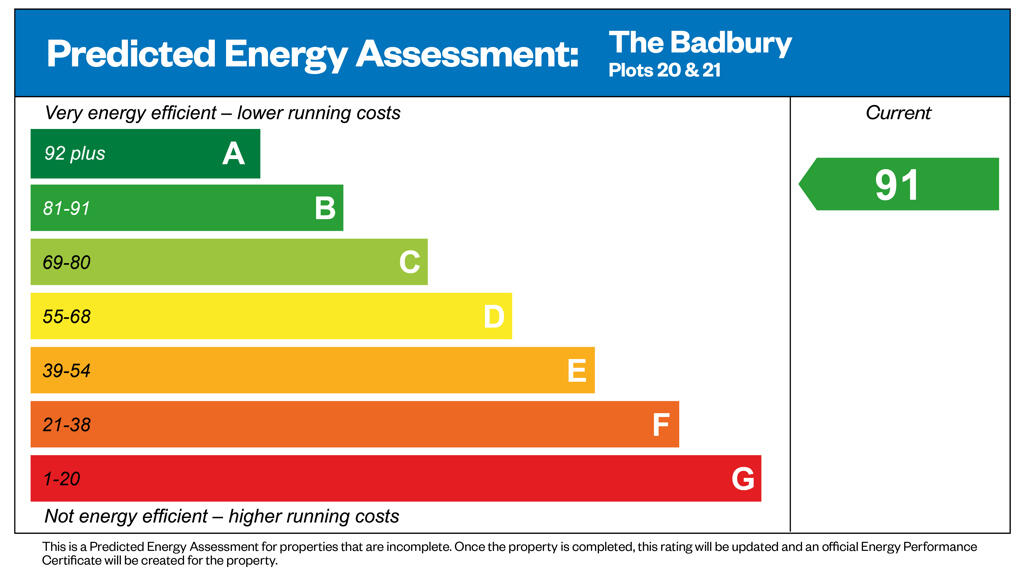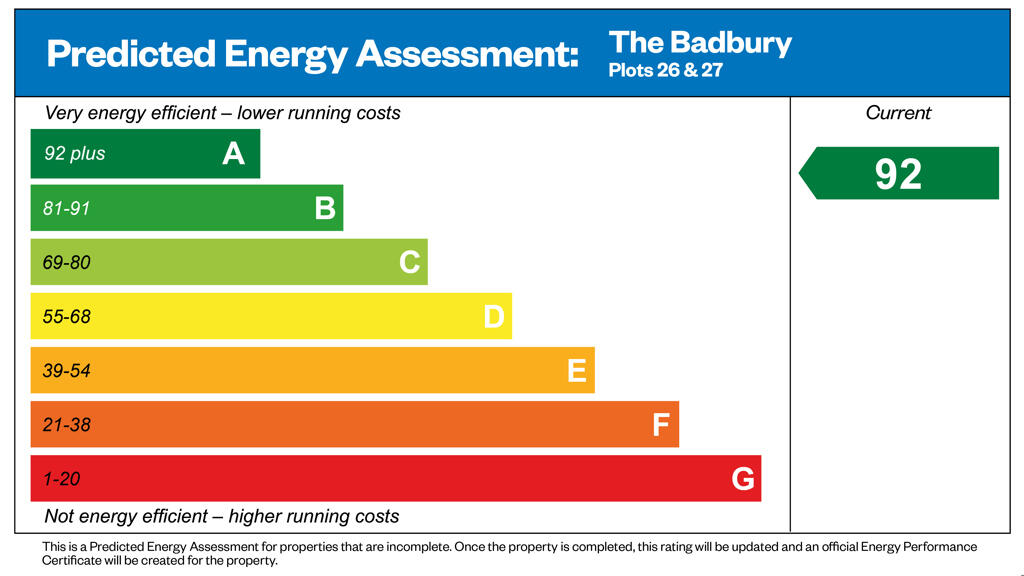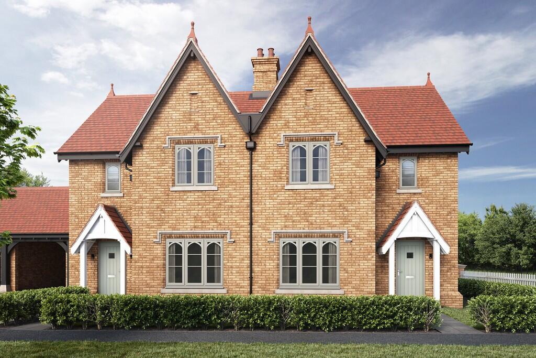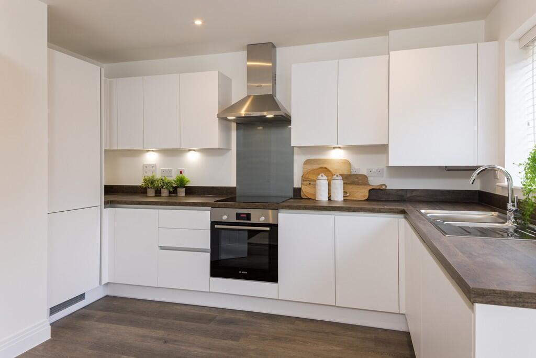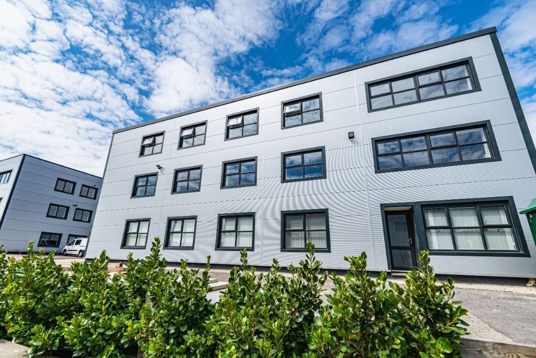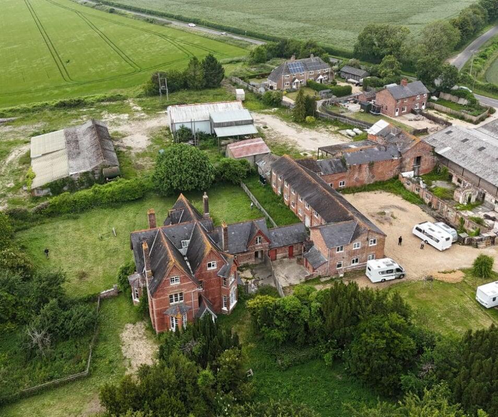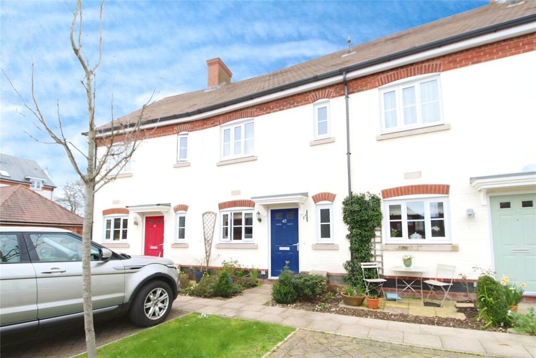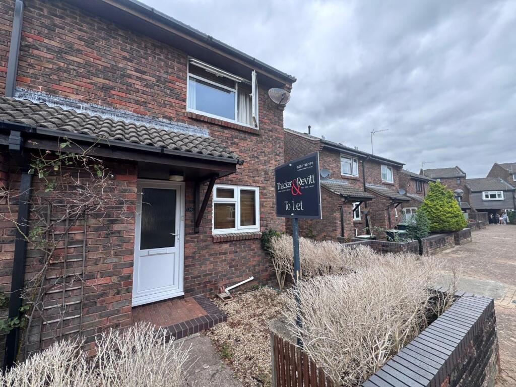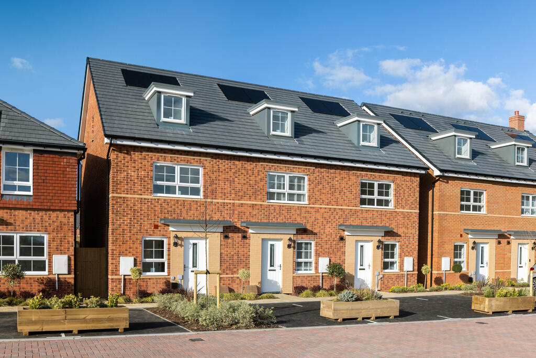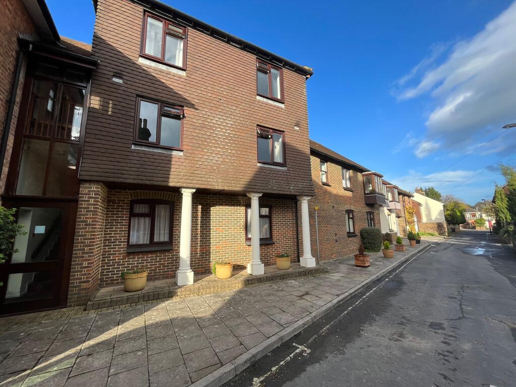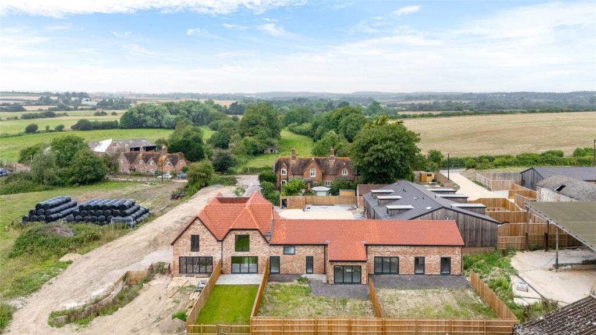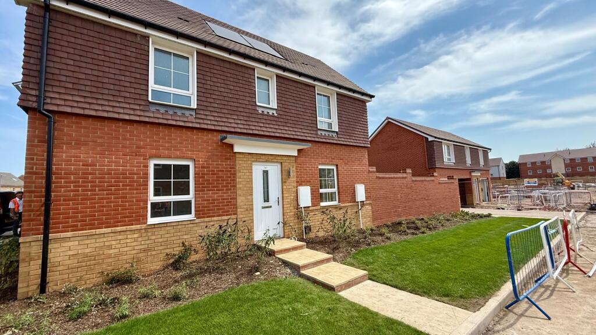Oakley Lane, Wimborne, BH21 3AB
Property Details
Bedrooms
3
Property Type
Semi-Detached
Description
Property Details: • Type: Semi-Detached • Tenure: Ask developer • Floor Area: N/A
Key Features: • Plot 20 - Available with full £14,000 Stamp Duty paid* • Stunning 'Lady Wimborne' design houses • All-inclusive specification throughout • Integrated kitchen appliances • Amtico flooring and carpets throughout • En suite and fitted wardrobe to the primary bedroom • Car barn and parking with electric car charging point • Lawned rear garden and patio • Overlooking green open space • Close to the River Stour and plenty of green spaces
Location: • Nearest Station: N/A • Distance to Station: N/A
Agent Information: • Address: Oakley Lane, Wimborne, BH21 3AB
Full Description: Plot 20 - Featured Home - Available with full £14,000 Stamp Duty paid*, and flooring throughout.The 3 bedroom Badbury’s striking, Lady Wimborne Cottage-influenced exterior makes an immediately strong impression, with its steeply pitched red tile roof with gabled ends and elegant arched windows. The fully carpeted, front-facing sitting room is the perfect place for bringing the whole family together, while the sizeable kitchen/dining room at the back boasts integrated Indesit appliances, and also opens out to the garden through French doors. On the first floor are three generous bedrooms, with Bedroom 1 enjoying the comfort and convenience of a fitted wardrobe and an en-suite complete with a VADO shower with glass door. There is also a separate family bathroom opposite the stairs. To further help with energy bills, this high-specification home includes PV panels and an EV charging point as standard.*terms and conditions applyTenure - Freehold. Service Charge - N/A. Council Tax - TBC. Estate charge - £340.84.
Location
Address
Oakley Lane, Wimborne, BH21 3AB
City
Wimborne Minster
Features and Finishes
Plot 20 - Available with full £14,000 Stamp Duty paid*, Stunning 'Lady Wimborne' design houses, All-inclusive specification throughout, Integrated kitchen appliances, Amtico flooring and carpets throughout, En suite and fitted wardrobe to the primary bedroom, Car barn and parking with electric car charging point, Lawned rear garden and patio, Overlooking green open space, Close to the River Stour and plenty of green spaces
Legal Notice
Our comprehensive database is populated by our meticulous research and analysis of public data. MirrorRealEstate strives for accuracy and we make every effort to verify the information. However, MirrorRealEstate is not liable for the use or misuse of the site's information. The information displayed on MirrorRealEstate.com is for reference only.
