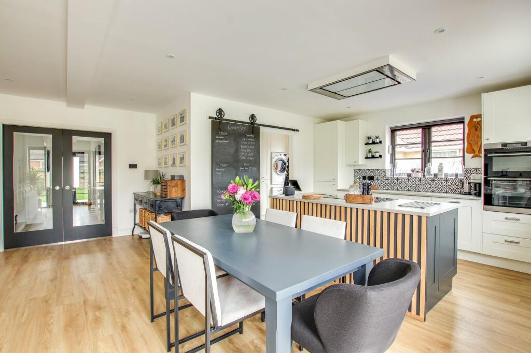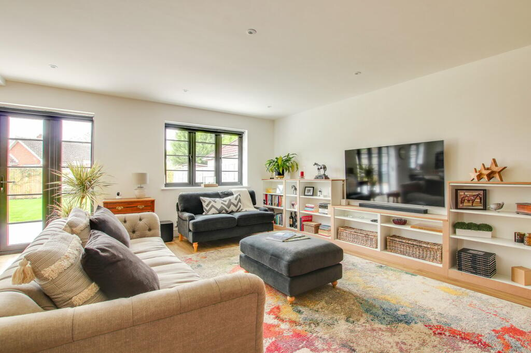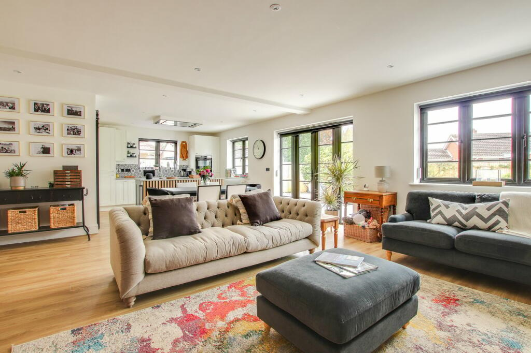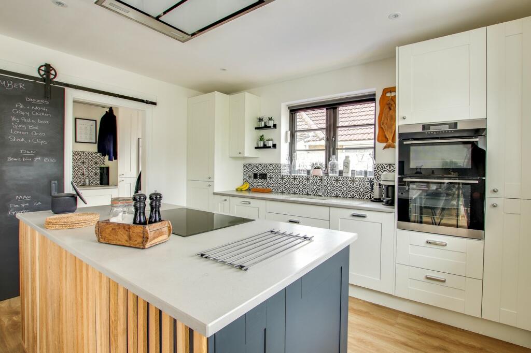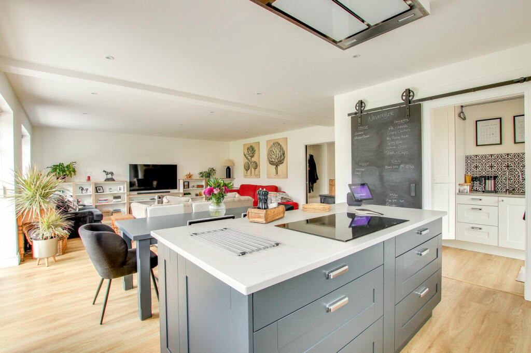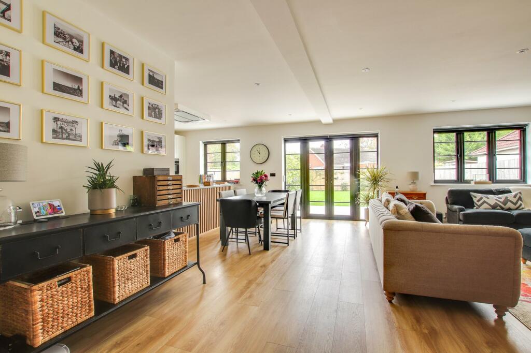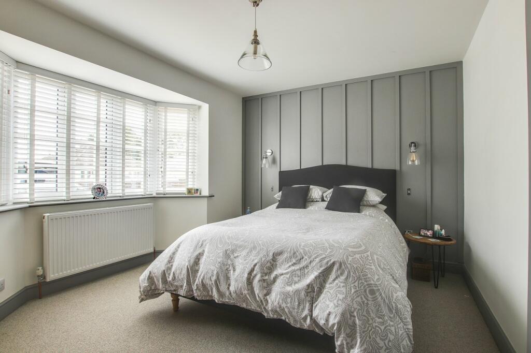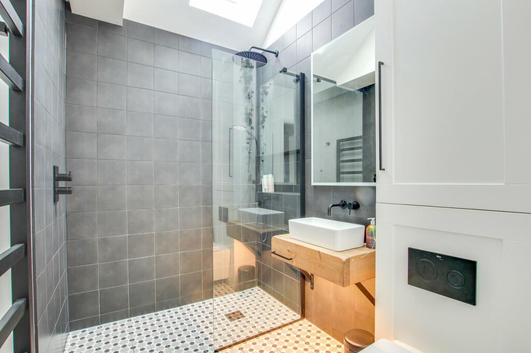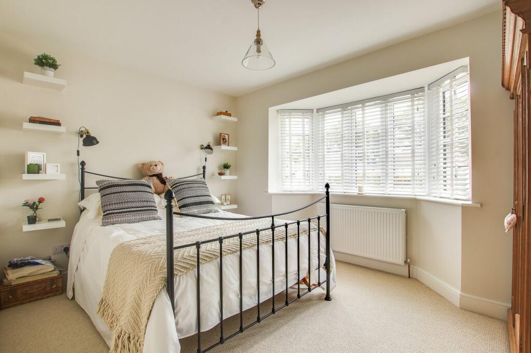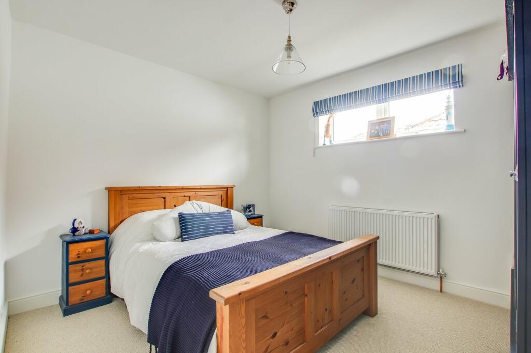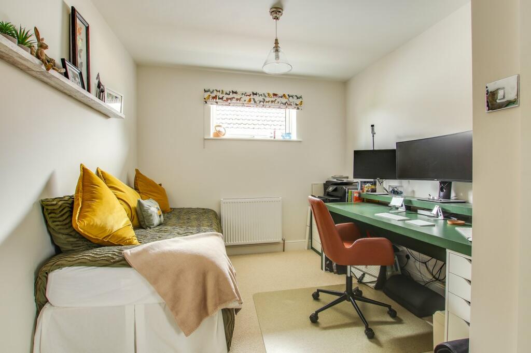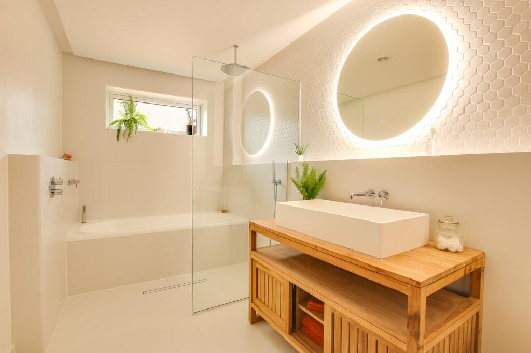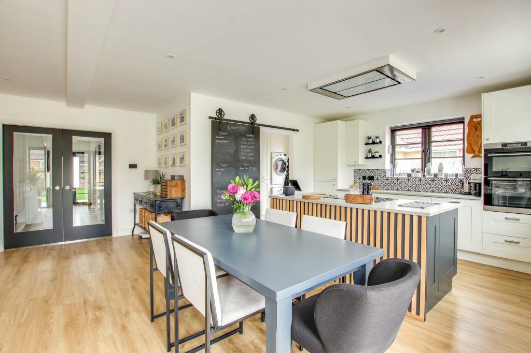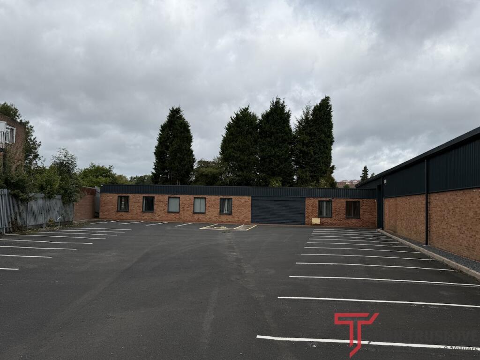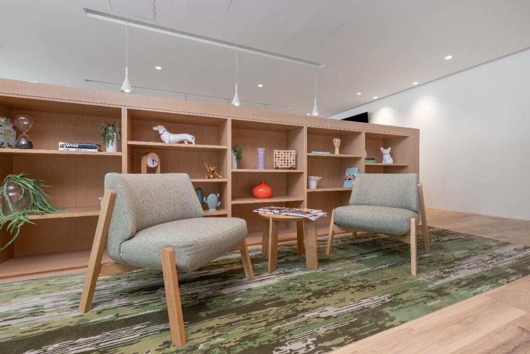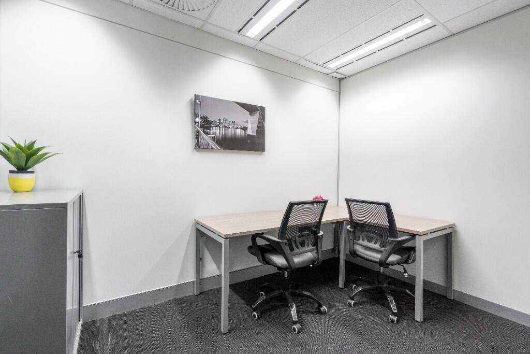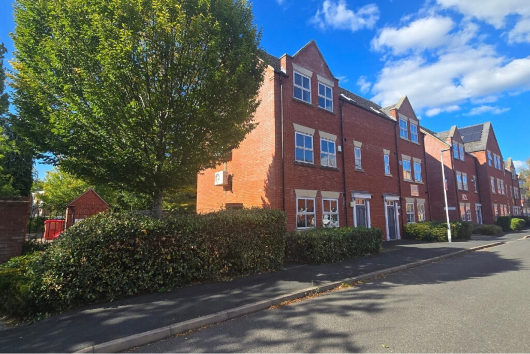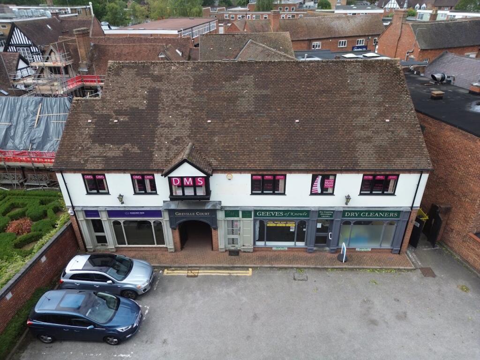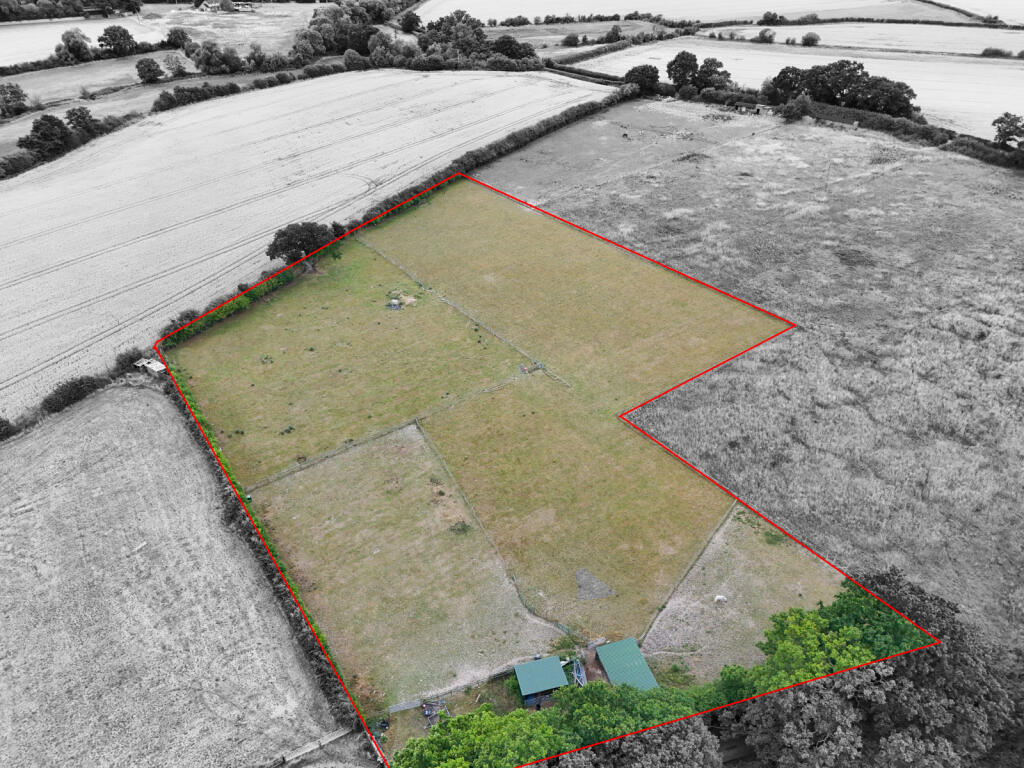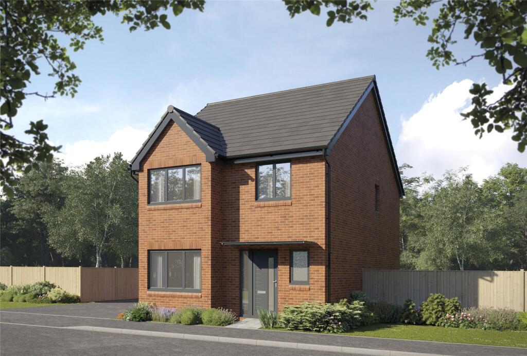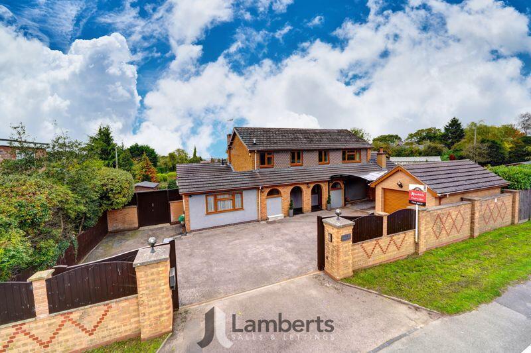Oakwood Avenue, New Milton, BH25
Property Details
Bedrooms
4
Bathrooms
2
Property Type
Detached
Description
Property Details: • Type: Detached • Tenure: N/A • Floor Area: N/A
Key Features: • Detached Bungalow • South-West Facing Gardens • Tastefully Extended and Modernised • Impressive Kitchen/Dining/Family Room • Quality Fixtures and Fittings Throughout • Short Walk from Amenities and Train Station
Location: • Nearest Station: N/A • Distance to Station: N/A
Agent Information: • Address: 368-370 Lymington Road, Highcliffe, Christchurch, BH23 5EZ
Full Description: A delightful four-bedroom detached bungalow, set within private, beautifully maintained, south-west facing gardens. Tastefully extended and modernised with quality fixtures and fittings throughout, the property features an impressive kitchen/dining/family room at the heart of the home. Ideally situated, it’s within a short walk of local amenities and close to New Milton town centre and train station.THE SITUATIONNew Milton sits in a prime location with the New Forest to the north and Barton on Sea to the south. This market town attracts families, drawn by its strong community, range of facilities, mainline station and schooling provision.There are acclaimed independent schools, including Durlston Court and Ballard School, both rated ‘excellent’, while state schools include New Milton Infants judged ‘outstanding’, New Milton Junior rated ‘good’, and Arnewood Secondary which is ‘good’ with ‘outstanding’ 16-19 study programme.The town centre has a strong selection of shops, among them butcher, bakery, M&S Food and a traditional quality department store. Leisure facilities feature an arts centre with a programme of performances and workshops, health and sports centre with pool, recreation ground and skatepark.Eating out experiences range from gastropubs to fine dining via The Kitchen, a relaxed restaurant and cookery school at Chewton Glen Country House Hotel overseen by TV Chef James Martin.THE PROPERTYThe bright, airy entrance hallway is finished with quality wood-effect flooring that flows seamlessly throughout and includes a custom-built fitted cloak cupboard and storage. At the end of the hallway, sliding pocket doors lead into the impressive kitchen/family room, the focal point of the property, with French doors opening onto the south-west facing patio and bespoke fitted storage in the living area.The kitchen showcases an exceptional range of two-tone shaker-style units, contrasted with quartz work surfaces and a stylish tiled splashback, complete with a practical island unit. Integrated appliances include a five-ring AEG induction hob with ceiling extractor, double oven, dishwasher, wine fridge, and fridge freezer.A chic roller door leads to the utility room, equipped with automated lighting, ample storage including a double larder cupboard, space and plumbing for white goods, and a side access door to the garden.The property includes four spacious double bedrooms, each offering generous space for furniture and storage, with one currently used as an office. The bedrooms are served by a luxury bathroom suite, featuring a separate bath with shower attachment, a wet-room-style shower with a waterfall attachment and glass screen, underfloor heating, and large tiled floors and walls.The primary suite is generously proportioned, enhanced by an elegant, panelled wall. A roller door opens into a walk-through dressing room that offers ample fitted storage. A pocket door leads to the contemporary en-suite, which features distinctive floor and wall tiles, a vaulted ceiling, and a spacious walk-in shower, all complemented by the warmth of underfloor heating.OUTSIDEThe property is approached via a gravel driveway with parking for several vehicles and a side access gate to the rear gardens. The south-west facing gardens have been thoughtfully landscaped for ease of maintenance, bordered by mature shrubs, and include a spacious porcelain patio directly behind the property. Additionally, the gardens provide multiple secure storage sheds.SERVICESEnergy Performance Rating: C Current: 72 Potential: 83Council Tax Band: DTenure: FreeholdAll mains services are connected to the propertyBroadband: ADSL Copper-based phone landlineMobile Coverage: No known issues, please contact your provider for further clarityBrochuresBrochure 1
Location
Address
Oakwood Avenue, New Milton, BH25
City
New Milton
Features and Finishes
Detached Bungalow, South-West Facing Gardens, Tastefully Extended and Modernised, Impressive Kitchen/Dining/Family Room, Quality Fixtures and Fittings Throughout, Short Walk from Amenities and Train Station
Legal Notice
Our comprehensive database is populated by our meticulous research and analysis of public data. MirrorRealEstate strives for accuracy and we make every effort to verify the information. However, MirrorRealEstate is not liable for the use or misuse of the site's information. The information displayed on MirrorRealEstate.com is for reference only.

