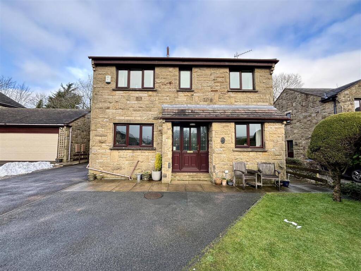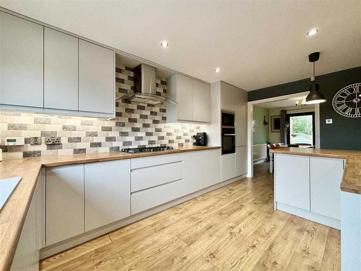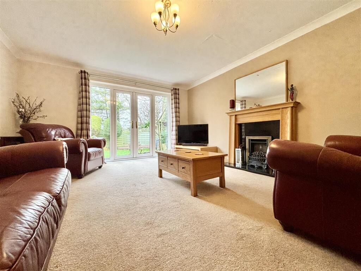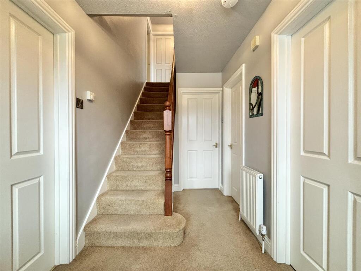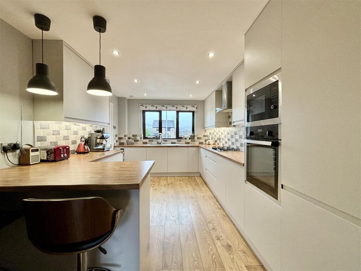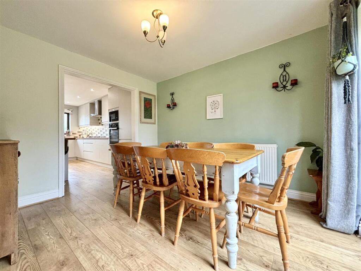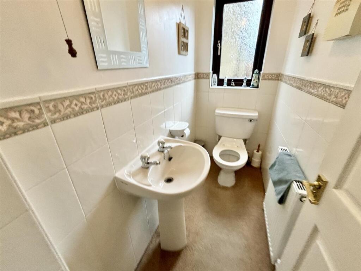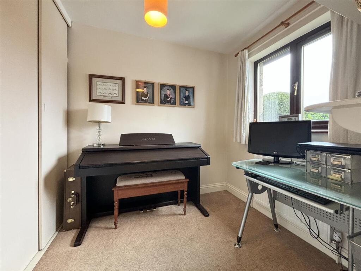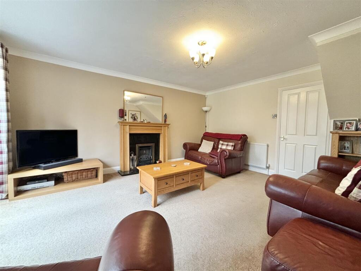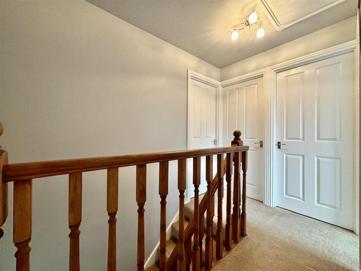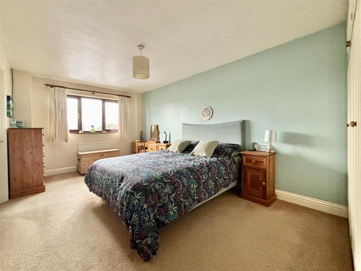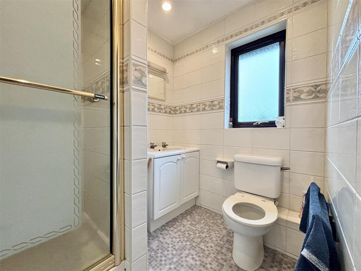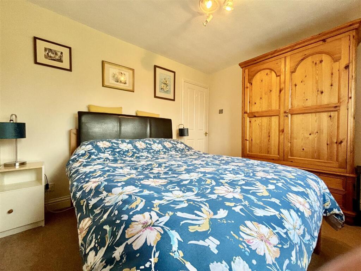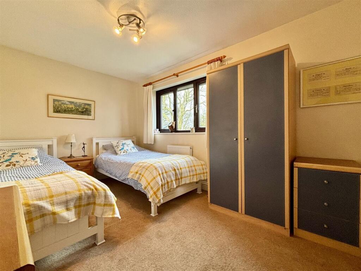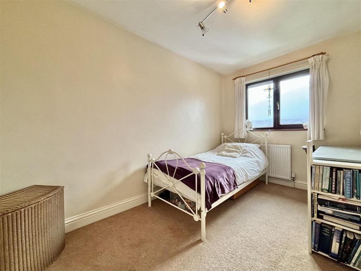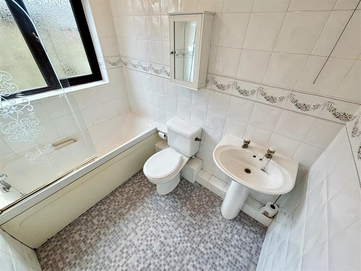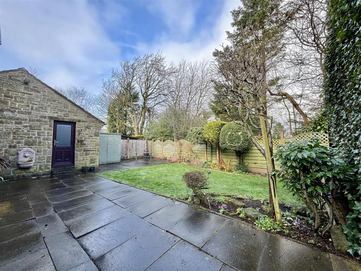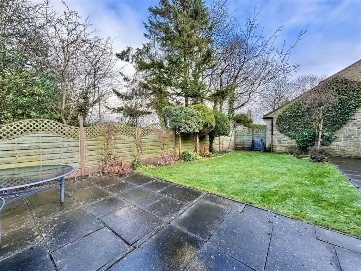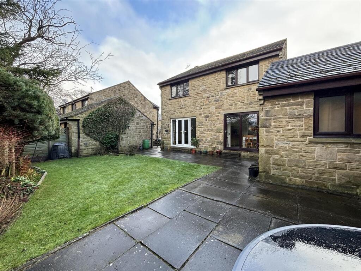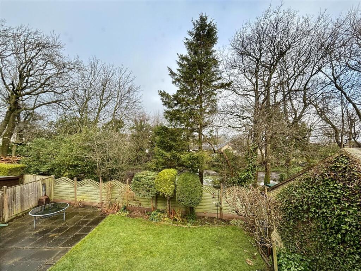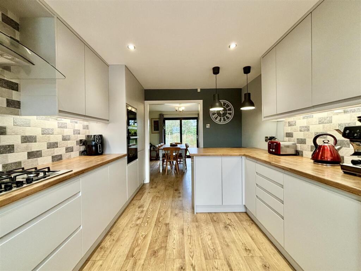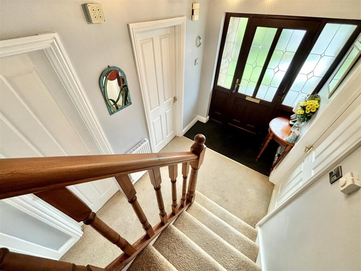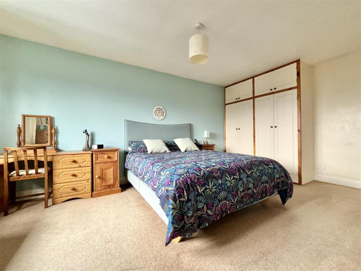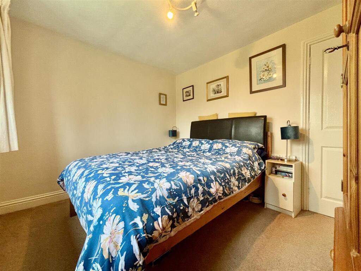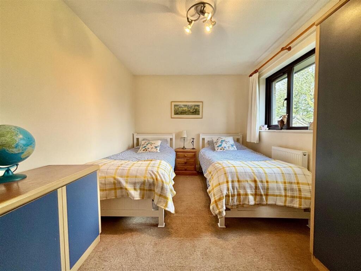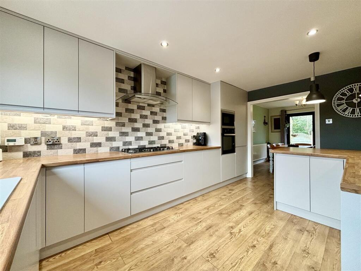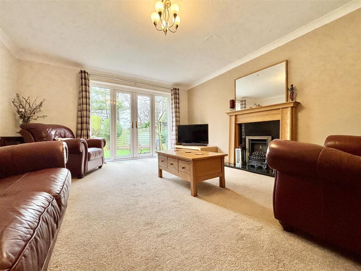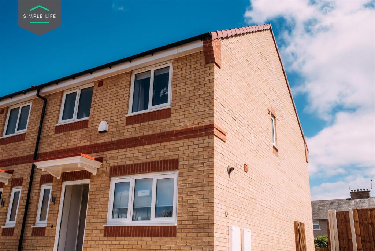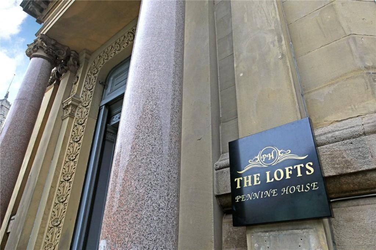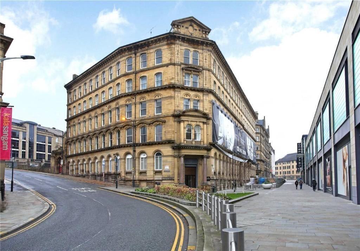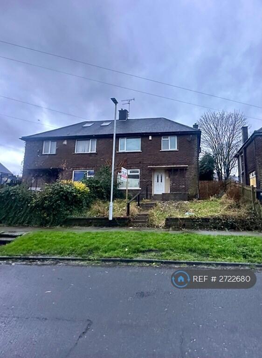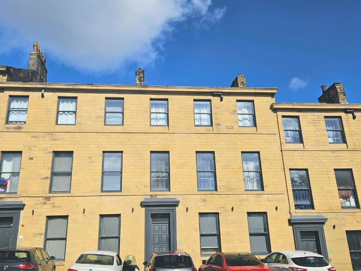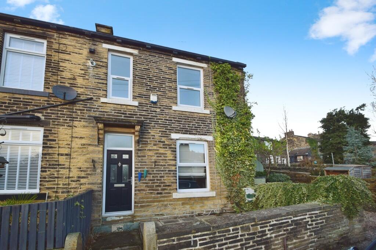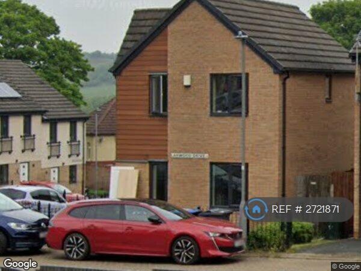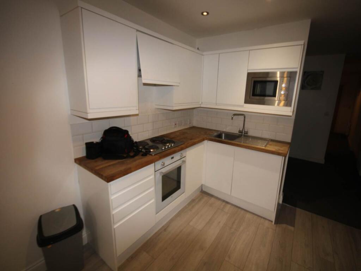Ox Heys Meadows, Thornton, Bradford
Property Details
Bedrooms
4
Bathrooms
2
Property Type
Detached
Description
Property Details: • Type: Detached • Tenure: N/A • Floor Area: N/A
Key Features: • SPACIOUS FOUR BEDROOM DETACHED • TWO RECEPTION ROOM • SOUGHT AFTER LOCATION • FOUR CAR DRIVEWAY • ATTACHED GARAGE AND GARDENS • MODERN FITTED KITCHEN • WELL PRESENTED THROUGHOUT • DISTANT RURAL VIEWS • AN IDEAL FAMILY HOME • ENSUITE & GROUND FLOOR WC
Location: • Nearest Station: N/A • Distance to Station: N/A
Agent Information: • Address: 11 High Street, Queensbury, BD13 2PE
Full Description: ** WELL PRESENTED FOUR BEDROOM DETACHED ** SOUGHT AFTER CUL-DE-SAC LOCATION ** TWO RECEPTION ROOMS ** ENSUITE & GROUND FLOOR WC ** GARDENS, GARAGE & OFF-ROAD PARKING ** OFFICE OR 5TH BEDROOM ** This sizeable family home in Thornton offers ample space for a growing family and has been well maintained by the current owners. Briefly comprising of an Entrance Hall, Kitchen, Dining Room, Lounge, WC and an Office / 5th Bedroom. To the first floor is a spacious Landing area, Master Bedroom with Ensuite and three further Bedrooms, plus the family Bathroom. The property offers potential to increase the living space to the rear and/or convert the attached garage - subject to securing the required planning consents. Early viewing is advised.Entrance Hall - 3.10m x 1.68m (10'2 x 5'6) - The front entrance door leads into the hallway with stairs off to the first floor and access to the Kitchen, Lounge, Office and WC. Central heating radiator and windows to the front elevation.Kitchen - 4.60m x 2.87m (15'1 x 9'5) - An impressive fully fitted kitchen with a good range of base and wall cabinets, laminated working surfaces, laminate flooring and complimentary splash-back tiling. Integrated appliances include; five ring gas hob, extractor, oven & grill, microwave, fridge-freezer, additional freezer, dishwasher and a washing machine. One and half bowl composite sink and drainer, integrated waste bins, inset ceiling spotlights, window to the front elevation and a breakfast bar. Open to:Dining Room - 3.18m x 2.87m (10'5 x 9'5) - Laminate flooring flows through from the kitchen and sliding patio doors allow for plenty of natural light. Double doors lead to the lounge. Central heating radiator.Lounge - 4.67m x 4.01m (15'4 x 13'2) - A good-sized reception room with French doors and side windows leading out to the rear garden. A living flame gas fire sits in a modern surround with black granite back and hearth. Central heating radiator.Office / Bedroom 5 - 2.57m x 2.18m (8'5 x 7'2) - Currently used as a home office. Fitted wardrobe/storage, central heating radiator and a window to the front elevation.Wc - A ground floor WC with washbasin, window to the side elevation and a central heating radiator.First Floor - Landing area with open spindle balustrade, airing cupboard, access to the loft space and doors off to all bedrooms & bathroom.Bedroom One - 5.23m x 2.92m (17'2 x 9'7) - A spacious master bedroom with two double fitted wardrobes, central heating radiator and a window to the front elevation with distant views.Ensuite - Shower cubicle with glass door and a mains powered shower, washbasin set in a vanity unit and a WC. Fully tiled walls, central heating radiator and a window to the front elevation.Bedroom Two - 3.84m x 2.57m (12'7 x 8'5) - Window to the rear elevation and a central heating radiator.Bedroom Three - 3.07m x 2.57m (10'1 x 8'5) - Window to the rear elevation and a central heating radiator.Bedroom Four - 3.45m x 2.18m (11'4 x 7'2) - Window to the front elevation and a central heating radiator.Bathroom - A fully tiled family bathroom comprising of a panelled bath with shower tap attachment, pedestal washbasin and a WC. Window to the side elevation and a central heating radiator.External - To the front of the property is a partly shared driveway with private parking for four cars, plus the garage. There is an open plan lawn area with flowerbeds and mature shrubs/trees. A pathway to the side of the house leads to the rear. The rear garden offers a good degree of privacy and is fully enclosed. Consisting of a lawn, paved patio seating areas, garden shed, plus flower beds and mature planting. A door from the garden leads into the garage.Garage - 4.98m x 2.62m (16'4 x 8'7) - An attached garage with an 'up and over' door, power and light. There is a window to the rear, side door to the garden and additional storage on the loft space.Epc & Floorplan To Follow - BrochuresOx Heys Meadows, Thornton, BradfordBrochure
Location
Address
Ox Heys Meadows, Thornton, Bradford
City
Bradford
Features and Finishes
SPACIOUS FOUR BEDROOM DETACHED, TWO RECEPTION ROOM, SOUGHT AFTER LOCATION, FOUR CAR DRIVEWAY, ATTACHED GARAGE AND GARDENS, MODERN FITTED KITCHEN, WELL PRESENTED THROUGHOUT, DISTANT RURAL VIEWS, AN IDEAL FAMILY HOME, ENSUITE & GROUND FLOOR WC
Legal Notice
Our comprehensive database is populated by our meticulous research and analysis of public data. MirrorRealEstate strives for accuracy and we make every effort to verify the information. However, MirrorRealEstate is not liable for the use or misuse of the site's information. The information displayed on MirrorRealEstate.com is for reference only.
