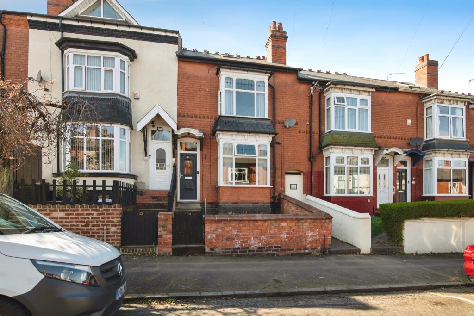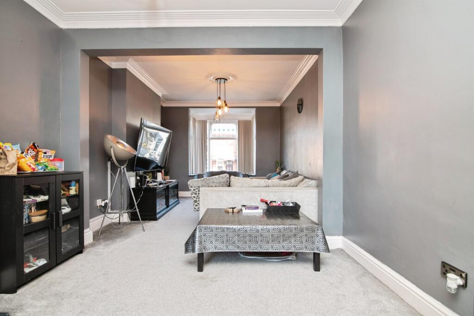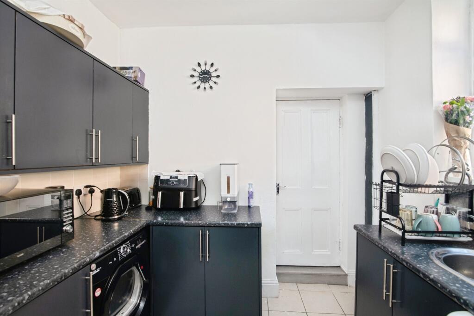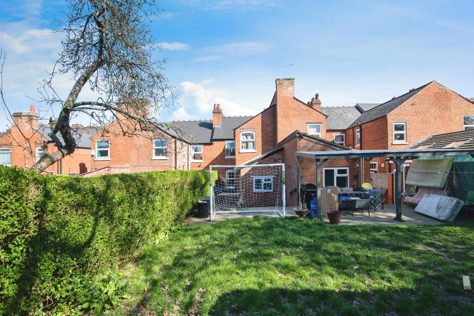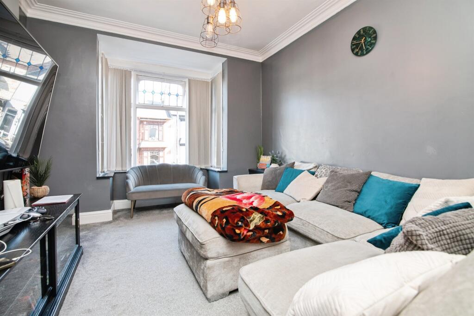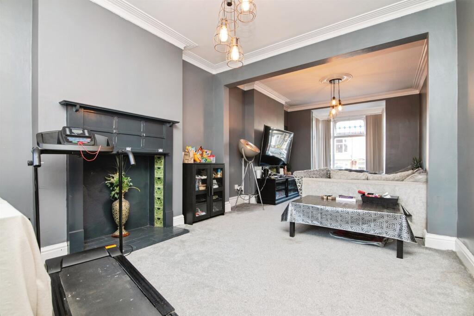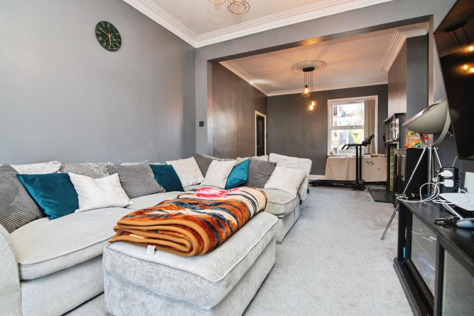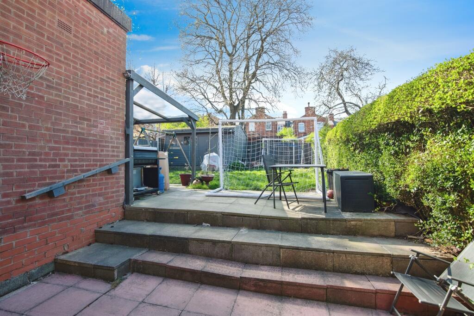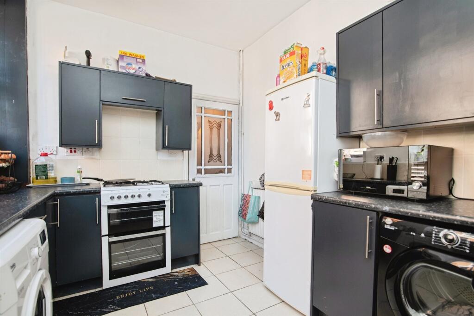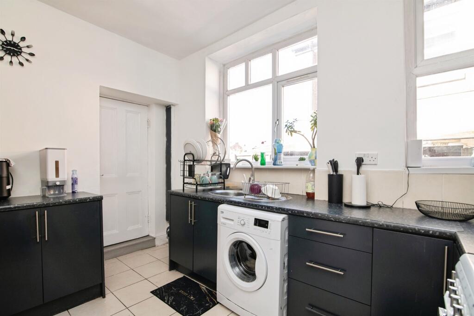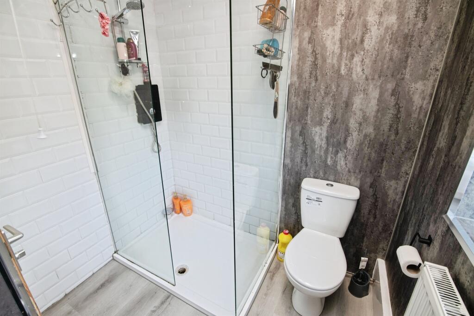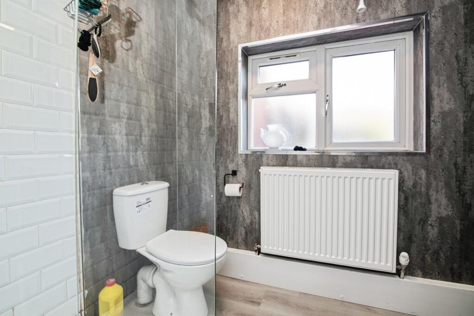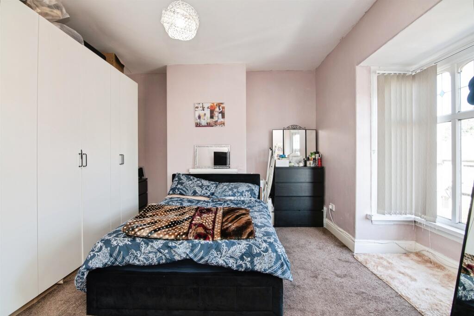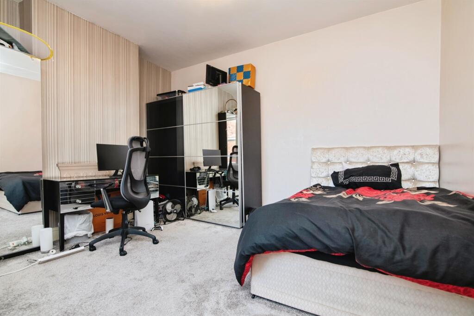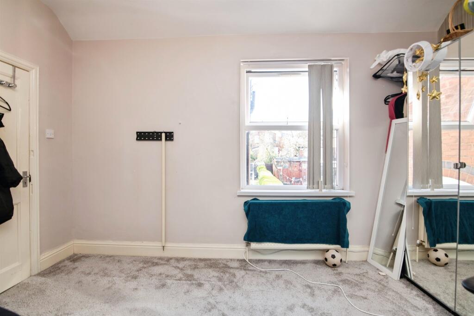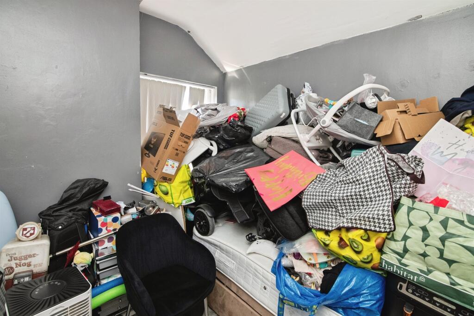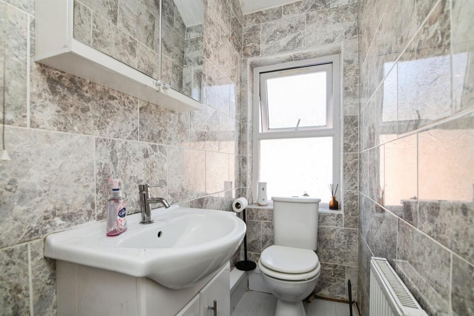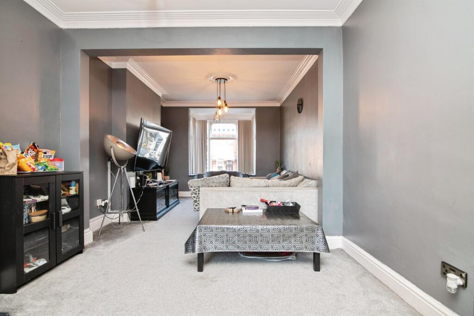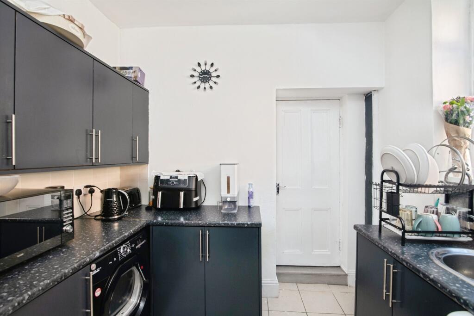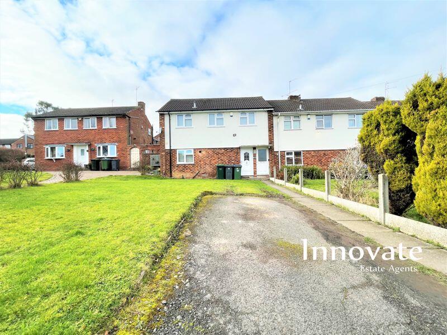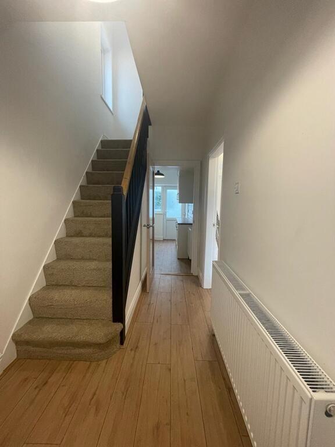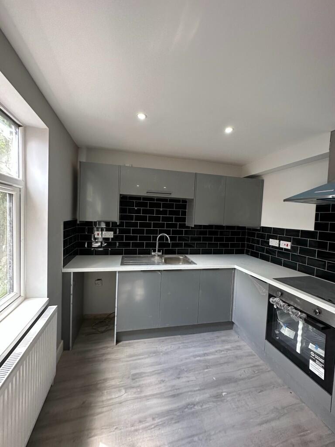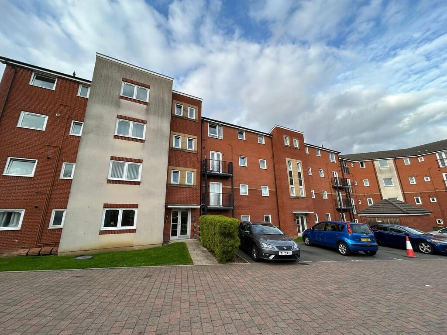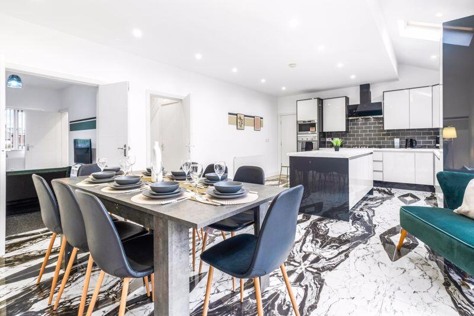Pargeter Road, Smethwick
Property Details
Bedrooms
3
Bathrooms
1
Property Type
Terraced
Description
Property Details: • Type: Terraced • Tenure: Freehold • Floor Area: N/A
Key Features: • THREE BEDROOMS • UPSTAIRS W.C. • IDEAL LOCATION • THROUGH-LOUNGE • REAR GARDEN • DOWNSTAIRS SHOWER ROOM
Location: • Nearest Station: N/A • Distance to Station: N/A
Agent Information: • Address: 122 Poplar Road, Bearwood, B66 4AP
Full Description: SUMMARYPrime Properties in Smethwick! Discover exceptional homes in Bearwood, perfect for families and investors, Located in a vibrant community with excellent schools and parks. Whether you're looking for a new family home or a smart investment opportunity, Act- fast call us today!DESCRIPTIONPargeter Road is situated in an area with excellent access to public transport, featuring regular buses to and from the City Centre and surrounding towns. Additionally, there are several train stations within two miles of the property, including Smethwick Rolfe Street, Smethwick Galton Bridge, The Hawthorns, and Langley Green.With such convenient public transport options, all your shopping needs will be easily met. Bearwood High Street is less than a mile away, and Windmill Shopping Centre is under two miles from the property. You can also expand your shopping options to nearby towns like Oldbury, West Bromwich, and Dudley, all of which are easily accessible via public transport links.Local amenities include a variety of shops, banks, and cafés on Bearwood Road. Popular independent establishments such as Tamu Cafe, Hello Cafe, and the Craft Inn offer great dining options. For outdoor activities, Warley Woods, a 100-acre community park, is just a short walk away, providing a mix of woodland, open meadow, play areas, and a golf course. Lightwoods Park and House also offer a peaceful escape with beautiful gardens and a popular tea room and restaurant.Ground Floor Entrance Hallway A welcoming space with a ceiling light point, storage cupboard, stairs rising to the first floor, and a radiator.Reception Room A spacious through reception room featuring a double-glazed bay window to the front aspect and a double-glazed window to the rear aspect. The room is carpeted, with ceiling light points, a feature fireplace, and radiators.Kitchen A well-appointed fitted kitchen featuring a range of wall and base units, double-glazed windows to the side aspect, a sink with drainer and mixer tap, ceiling light point, tiled floors, part-tiled walls, and plumbing for a washing machine.Shower Room A functional space featuring an obscured double-glazed window to the rear aspect, a shower cubicle, hand wash basin, W.C., ceiling light point, radiator, part-tiled walls, and laminate flooring.Garden Featuring a paved area at the rear of the building and a lawn area.First Floor Bedroom One Featuring a double-glazed bay window to the front aspect, carpeted floor, ceiling light point, and radiator.Bedroom Two Featuring a double-glazed bay window to the rear aspect, carpeted floor, ceiling light point, and radiator.Bedroom Three Featuring a double-glazed bay window to the rear aspect, carpeted floor, ceiling light point, and radiator.W.C Featuring a W.C, hand wash basin, and ceiling light point.1. MONEY LAUNDERING REGULATIONS - Intending purchasers will be asked to produce identification documentation at a later stage and we would ask for your co-operation in order that there will be no delay in agreeing the sale. 2: These particulars do not constitute part or all of an offer or contract. 3: The measurements indicated are supplied for guidance only and as such must be considered incorrect. 4: Potential buyers are advised to recheck the measurements before committing to any expense. 5: Connells has not tested any apparatus, equipment, fixtures, fittings or services and it is the buyers interests to check the working condition of any appliances. 6: Connells has not sought to verify the legal title of the property and the buyers must obtain verification from their solicitor.BrochuresPDF Property ParticularsFull Details
Location
Address
Pargeter Road, Smethwick
City
Smethwick
Features and Finishes
THREE BEDROOMS, UPSTAIRS W.C., IDEAL LOCATION, THROUGH-LOUNGE, REAR GARDEN, DOWNSTAIRS SHOWER ROOM
Legal Notice
Our comprehensive database is populated by our meticulous research and analysis of public data. MirrorRealEstate strives for accuracy and we make every effort to verify the information. However, MirrorRealEstate is not liable for the use or misuse of the site's information. The information displayed on MirrorRealEstate.com is for reference only.
