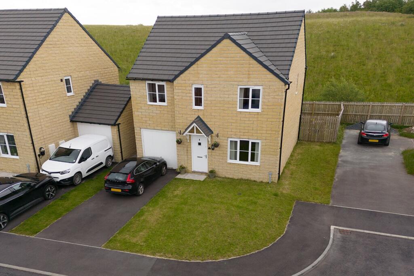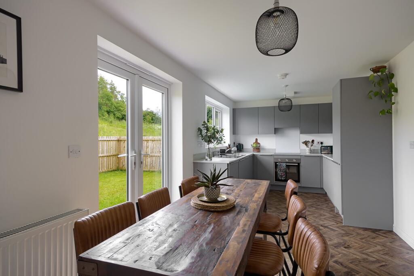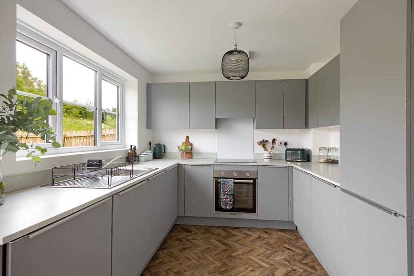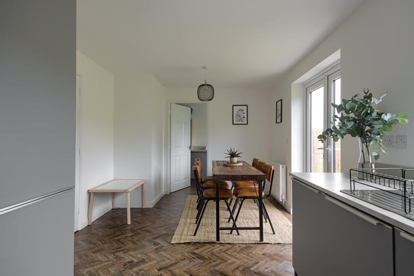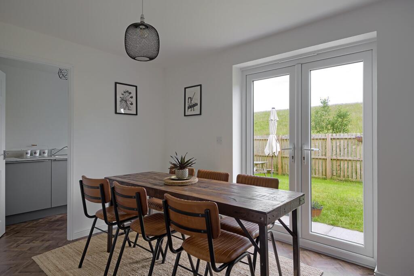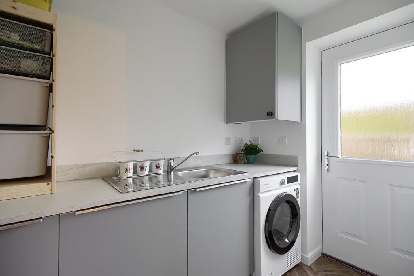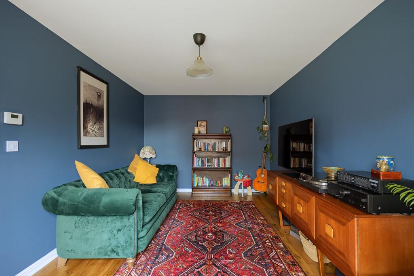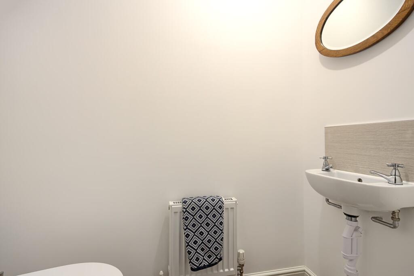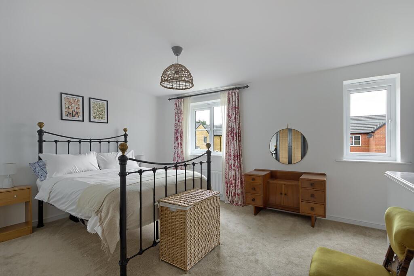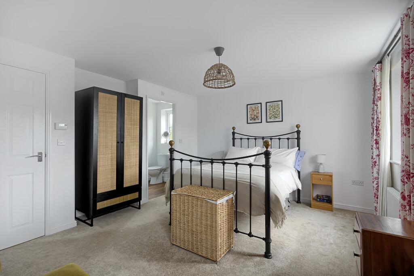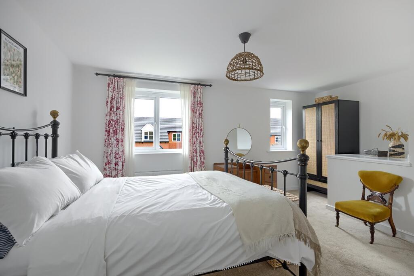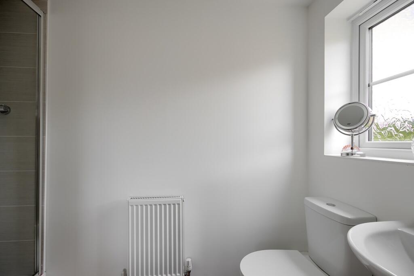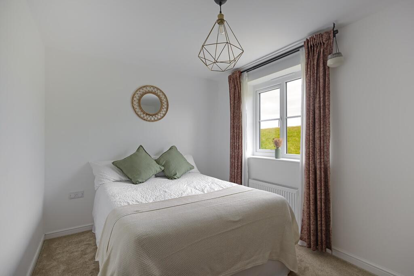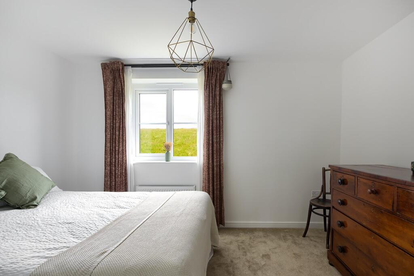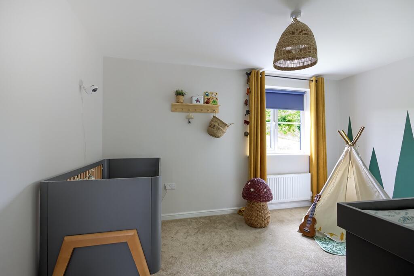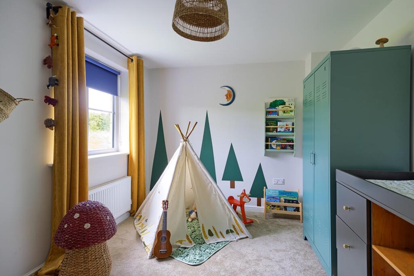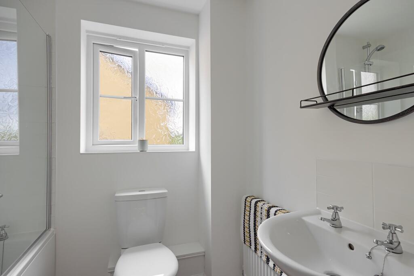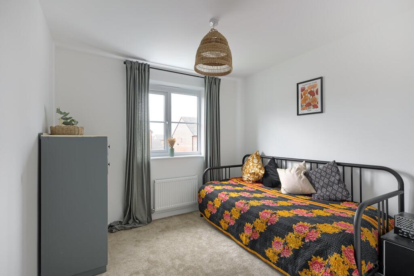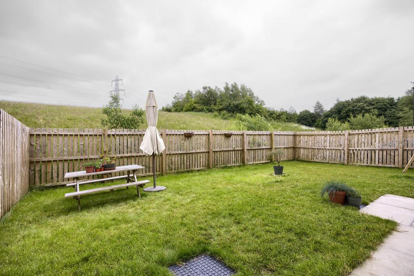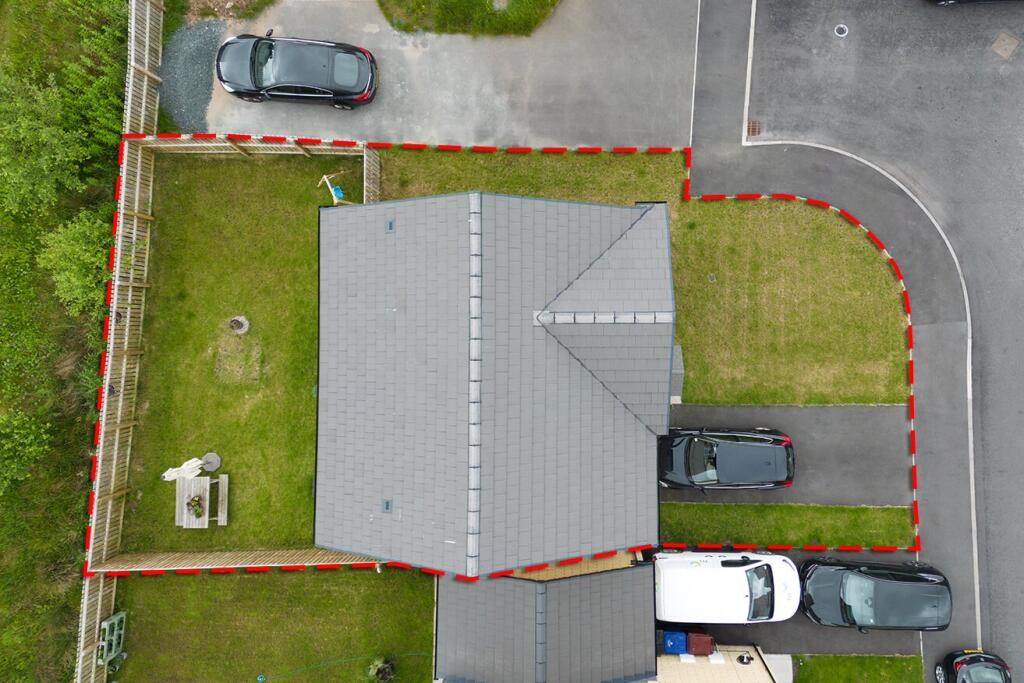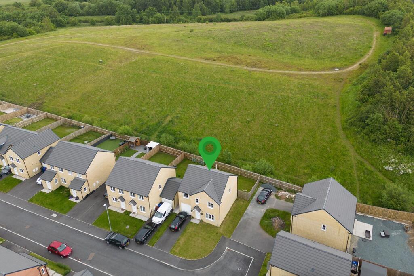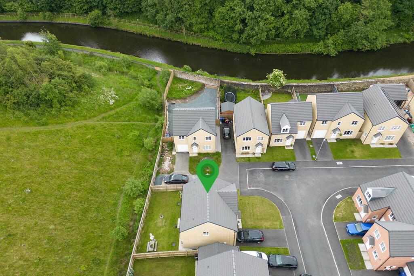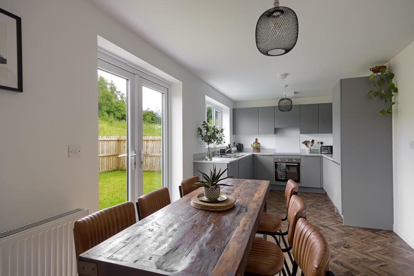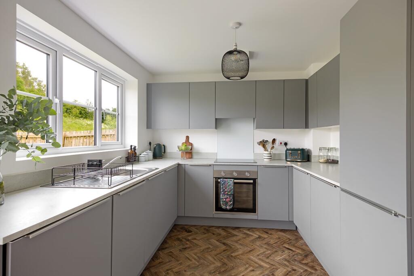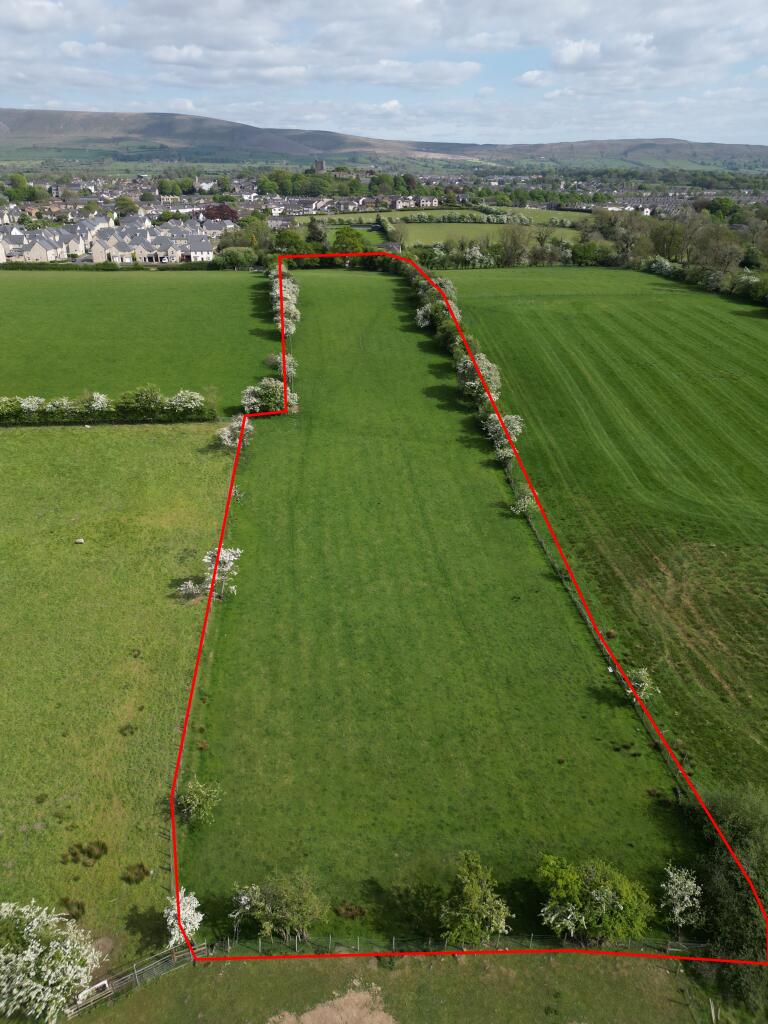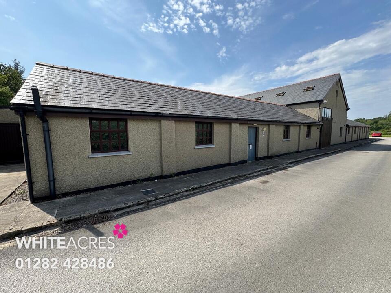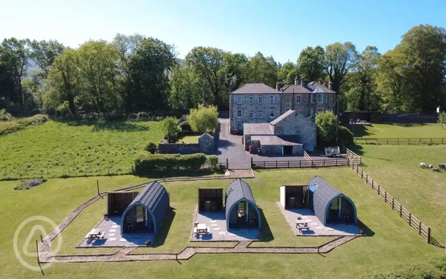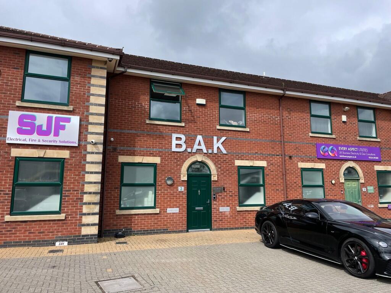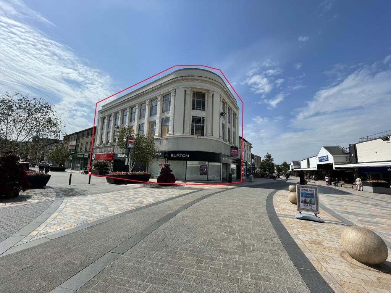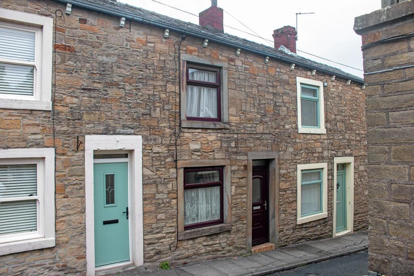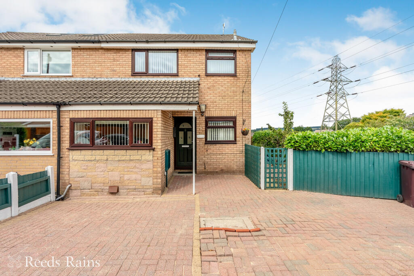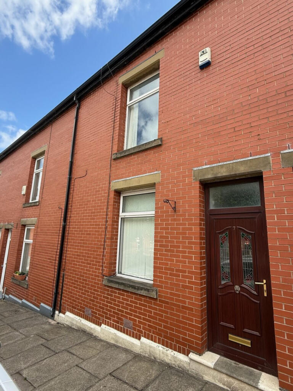Park Gate Close, Hapton, Lancashire, BB12
Property Details
Bedrooms
4
Bathrooms
2
Property Type
Detached
Description
Property Details: • Type: Detached • Tenure: N/A • Floor Area: N/A
Key Features: • PERFECT FAMILY HOME • FOUR BEDROOMS • MAIN BEDROOM WTH EN-SUITE • DRIVEWAY AND GARAGE • FREEHOLD • WELL PRESENTED
Location: • Nearest Station: N/A • Distance to Station: N/A
Agent Information: • Address: 154 Whalley Road, Read Lancashire BB12 7PN
Full Description: BRIEF OVERVIEWA perfect family home located in Hapton, briefly comprises a lounge, kitchen/dining room, utility room, downstairs WC, main bedroom with en suite, three further bedrooms, bathroom, rear and front garden, and a garage with a driveway. LOUNGEA spacious lounge briefly comprises hardwood flooring, ceiling light point, radiator, and a double-glazed window to front. KITCHEN / DINING ROOMA fully fitted kitchen with a range of base and wall-mounted units with complimentary laminate worktops briefly comprises a four-ring induction hob with overhead extractor, stainless steel sink with drainers and mixer tap, integrated fridge-freezer, oven, dishwasher, Polyfloor Parquet LVT flooring, ceiling light point, and a large double-glazed window to the rear.The dining room briefly comprises a ceiling light point, Polyfloor Parquet LVT flooring, a radiator, and double-glazed doors into the garden. UTILITY ROOM The utility room briefly comprises wall and floor-mounted units with laminate worktops, integrated washing machine and space for a dryer, stainless steel sink with mixer tap, Polyfloor Parquet LVT flooring, ceiling light point, radiator, and a upvc door to the rear. DOWNSTAIRS WCThe downstairs WC briefly comprises a low-level WC, pedestal sink, radiator, Polyfloor Parquet LVT flooring, and ceiling light point. MASTER BEDROOM WITH EN-SUITELocated on the first floor, the master bedroom boasts carpeted flooring, a ceiling light point, a radiator, and two double-glazed windows to the front. The en suite briefly comprises Amtico flooring, a walk-in shower with overhead shower attachment, a low-level WC, pedestal sink, a radiator, a ceiling light point, and a frosted window to the side. BEDROOM TWO A spacious double bedroom briefly comprises carpeted flooring, a ceiling light point, a radiator, and a large, double-glazed window to the rear of the property. BATHROOMThe bathroom briefly comprises Amtico flooring, a bath with overhead shower attachment, pedestal sink, a low-level WC, radiator, a ceiling light point, and a frosted window to the side. BEDROOM THREE Located on the first floor, the third bedroom boasts carpeted flooring, a radiator, ceiling light point, and a double-glazed window to the rear.BEDROOM FOURThe fourth bedroom briefly comprises carpeted flooring, radiator, ceiling light point, and a double-glazed window to the front. EXTERNAL To the rear of the property is an enclosed garden.To the front of the property is a garden and garage with a driveway providing parking for two cars. ADDITIONAL INFORMATIONTenure = FreeholdCouncil Tax Band = D The property has an 8-year NHBC warranty.The land behind the property is green belt land. BrochuresBrochure 1
Location
Address
Park Gate Close, Hapton, Lancashire, BB12
City
Lancashire
Features and Finishes
PERFECT FAMILY HOME, FOUR BEDROOMS, MAIN BEDROOM WTH EN-SUITE, DRIVEWAY AND GARAGE, FREEHOLD, WELL PRESENTED
Legal Notice
Our comprehensive database is populated by our meticulous research and analysis of public data. MirrorRealEstate strives for accuracy and we make every effort to verify the information. However, MirrorRealEstate is not liable for the use or misuse of the site's information. The information displayed on MirrorRealEstate.com is for reference only.
