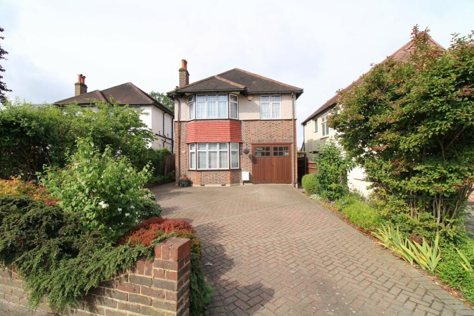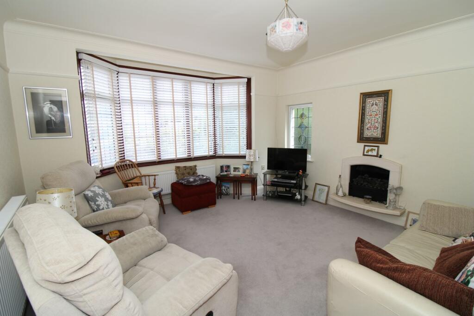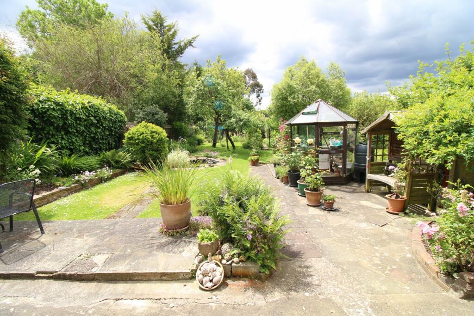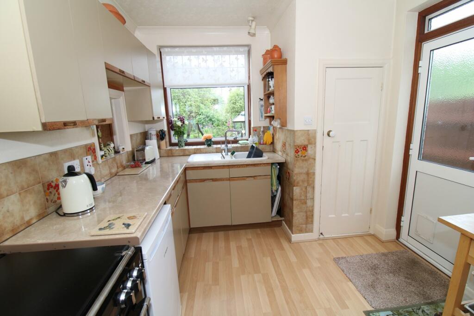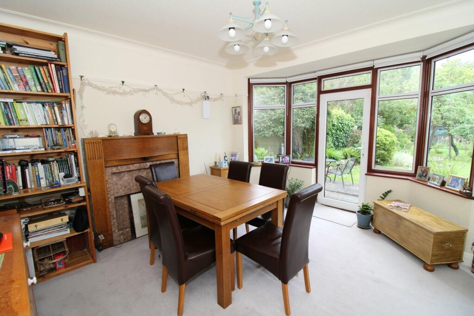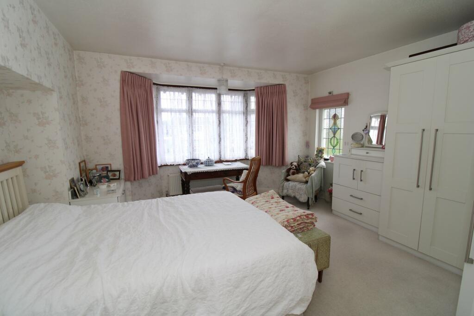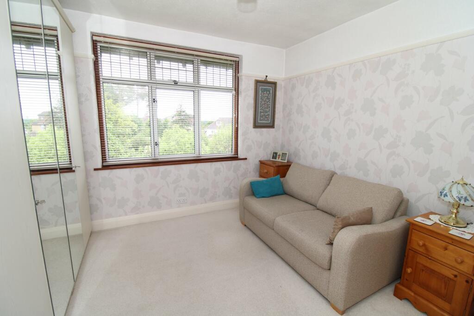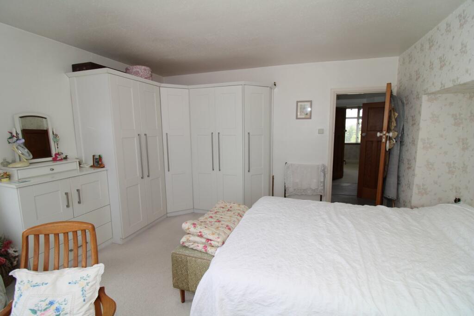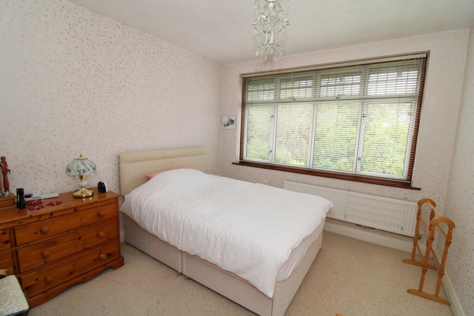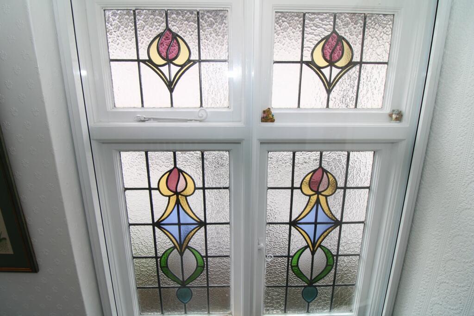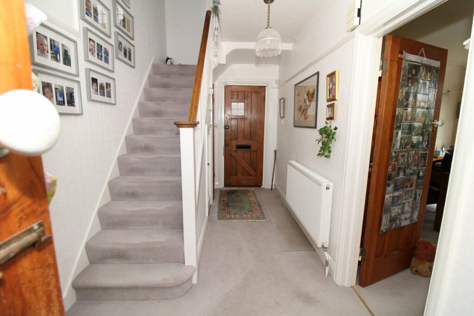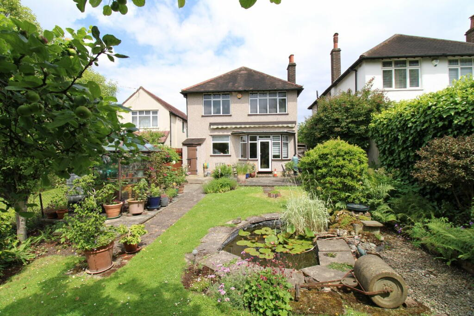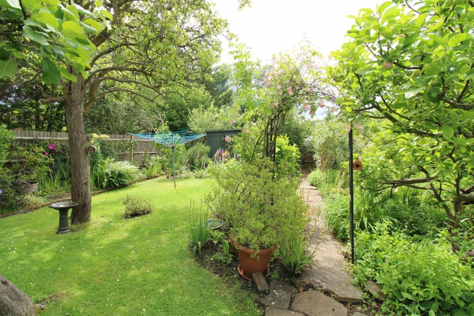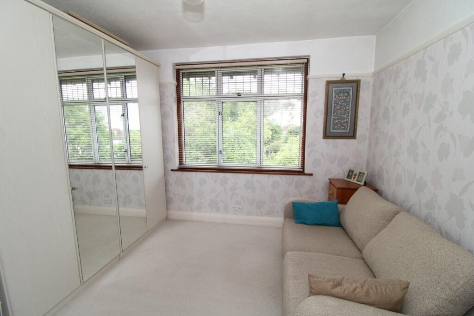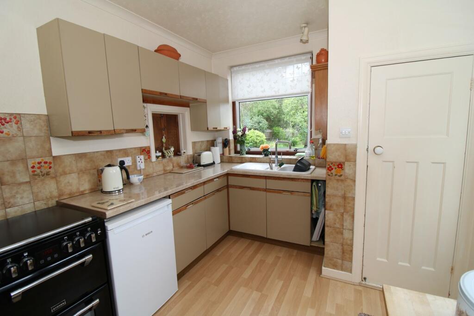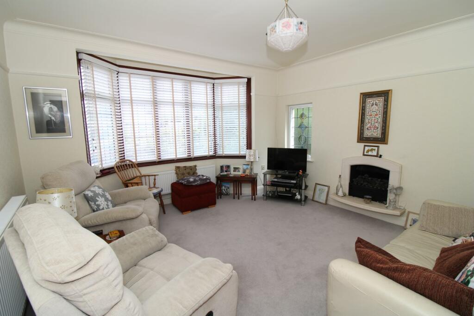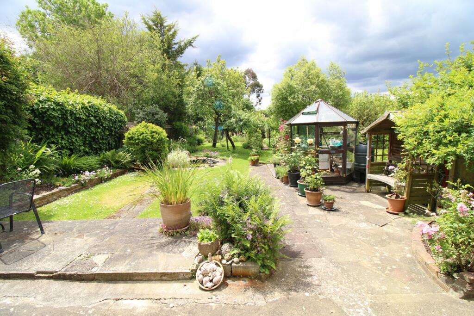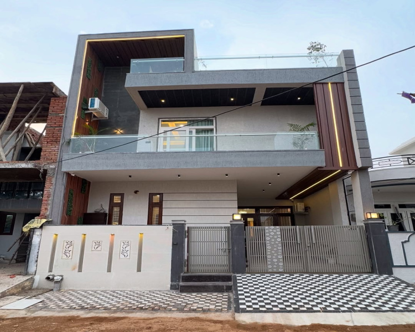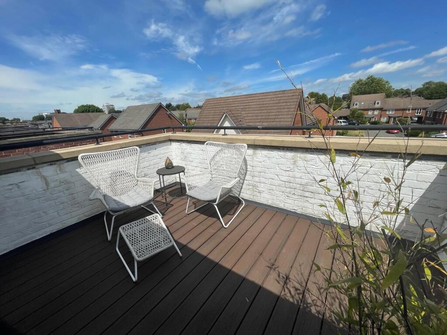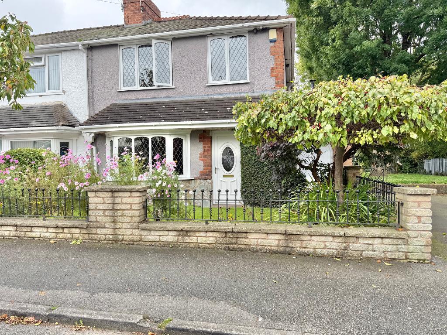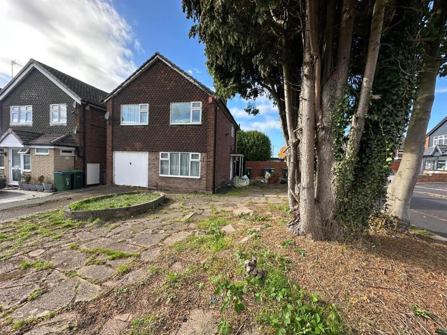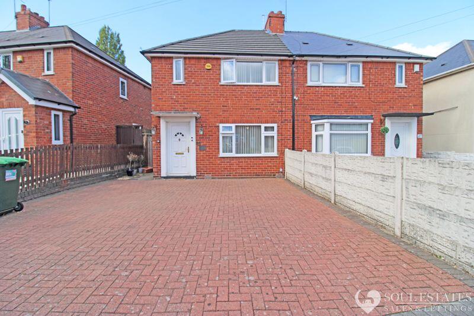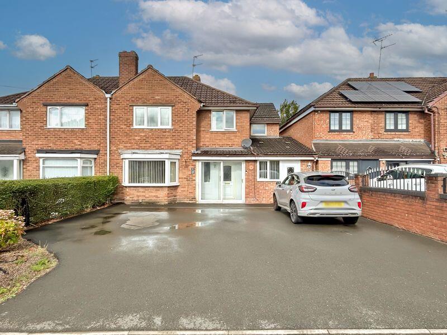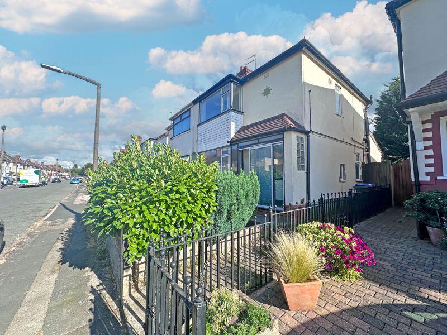Pickhurst Lane, West Wickham, BR4
Property Details
Bedrooms
4
Bathrooms
1
Property Type
Detached
Description
Property Details: • Type: Detached • Tenure: N/A • Floor Area: N/A
Key Features: • Four Bedroom Detached Home. • Two Reception Rooms. • Kitchen & Cloakroom. • Champagne Coloured Bathroom. • Short Walk Pickhurst Schools. • Convenient Local Shops. • 91' South West Facing Garden. • Garage & Parking For 3/4 Cars.
Location: • Nearest Station: N/A • Distance to Station: N/A
Agent Information: • Address: 318 Pickhurst Lane, West Wickham, BR4 0HT
Full Description: Splendid four bedroom detached family home, enjoying a SOUTH WEST FACING 91' rear garden, a SHORT WALK from the SOUGHT AFTER PICKHURST INFANT and JUNIOR schools and shops on the corner of Westmoreland Road. West Wickham station is about 1 mile away. Two reception rooms including the good proportion living room and from the dining room there are double glazed doors to the attractive rear garden. Kitchen with fitted units and drawers, white suite cloakroom and champagne coloured bathroom. Bedroom one has fitted wardrobes and there are distant south west facing views from bedrooms two and three. Gas fired heating with radiators and double glazing. The wonderful garden has a terrace to rear of the house, is laid mainly to lawn, with a pond, shrub borders and various trees. Garage and brick pavior driveway for three/four cars. Some modernisation required and extension potential, subject to planning permission.This property is in the section of Pickhurst Lane between Goodhart Way and The Avenue. Local schools include Pickhurst Infant and Juniors and Langley Park Secondary schools. There are shops at the junction of Westmoreland Road and Pickhurst Lane. Bus services pass along Pickhurst Lane with routes to Bromley High Street, about 1.2 miles away, with The Glades Shopping Centre and Bromley South Station, with fast (about 18 minutes) and frequent services to London. West Wickham Station is about 1 mile away and West Wickham High Street is about 1.4 miles away.EntranceOak front door to side of house to:Hallway4.93m x 2.13m (16' 2" x 7' including staircase) Coat cupboard with light and understairs cupboard with light, picture rail, coving, double radiatorCloakroom1.52m x 0.89m (5' x 2' 11") Double glazed side window, white low level w.c., white wash basin with chrome mixer tap having a white double cupboard beneath, coving, chrome radiator, part tiled wallsKitchen3.53m x 2.77m (11' 7" plus airing cupboard x 9' 1" including larder cupboard) Double glazed side and rear window and part double glazed side door, Potterton Kingfisher boiler, louvre fronted double cupboard housing hot water tank with airing cupboard above, larder cupboard with double glazed side window housing plumbing/space for washing machine, granite effect work surfaces, wall and base units and drawers, white ceramic 1 1/2 sink and drainer with a chrome mixer tap, space for fridge and oven, double radiator, coving, serving hatch to dining room, wood effect laminate flooringLiving Room4.39m x 4.06m (14' 5" into bay x 13' 4") Double glazed leaded light front bay window, secondary glazed leaded light part stained glass side window, raised recess with a coal effect gas fire in a Limestone surround, coving, picture rail, two double radiatorsDining Room4.17m x 3.61m (13' 8" into bay x 11' 10") Double glazed door and windows to rear bay, picture rail, coving, double radiator, tiled fireplace with an oak fire surround, built in pine shelving unitLandingSecondary glazed leaded light part stained glass side window, double radiator, access to loft via aluminium ladder, picture railBedroom 14.55m x 3.99m (14' 11" into bay x 13' 1" plus recess 0.38 1' 3") Double glazed leaded light front bay window, double radiator, secondary glazed leaded light part stained glass side window, fitted white double cupboard with two drawers beneath, two double and two single matching fitted wardrobesBedroom 23.66m x 3.10m (12' x 10' 2") Double glazed rear window, double radiatorBedroom 33.66m x 3.35m (12' x 11') Double glazed rear window, picture rail, double radiatorBedroom 43.91m x 2.03m (12' 10" x 6' 8") Double glazed leaded light front window, double radiator, built in shelved cupboardBathroom2.36m x 2.11m (7' 9" reducing to 4' 10" 1.27m x 6' 11") Double glazed side window, champagne suite of bath with a chrome mixer tap/hand shower, pedestal wash basin and low level w.c., chrome ladder style radiator, coving, tiled walls to two sides of the bath, two walls part tiled, covingRear Garden27.87m x 9.54m (91' x 31') Concrete/crazy paved terrace, laid mainly to lawn, electric awning, storage cupboard, outside tap, pond, mature, attractive shrub/flower borders, green house, timber shed, pear, two apple trees, side access gate either side of houseGarage4.88m x 2.34m (16' x 7' 8") Part glazed side door, double doors to front, electric meter, fuse box, light, power pointsFront GardenBrick pavior drive for three carsCouncil TaxLondon Borough of Bromley - Band GBrochuresBrochure 1
Location
Address
Pickhurst Lane, West Wickham, BR4
City
West Wickham
Features and Finishes
Four Bedroom Detached Home., Two Reception Rooms., Kitchen & Cloakroom., Champagne Coloured Bathroom., Short Walk Pickhurst Schools., Convenient Local Shops., 91' South West Facing Garden., Garage & Parking For 3/4 Cars.
Legal Notice
Our comprehensive database is populated by our meticulous research and analysis of public data. MirrorRealEstate strives for accuracy and we make every effort to verify the information. However, MirrorRealEstate is not liable for the use or misuse of the site's information. The information displayed on MirrorRealEstate.com is for reference only.
