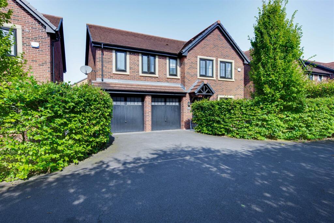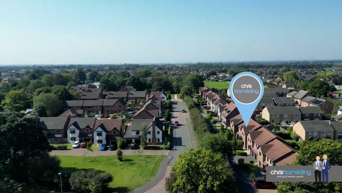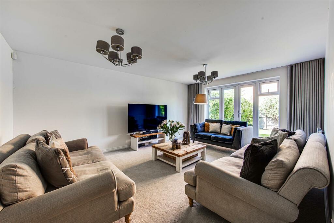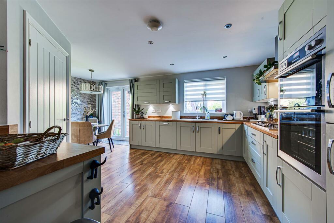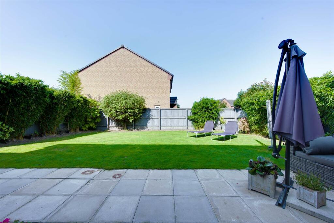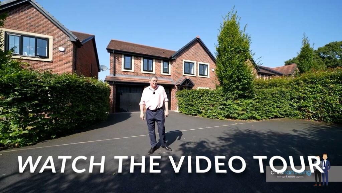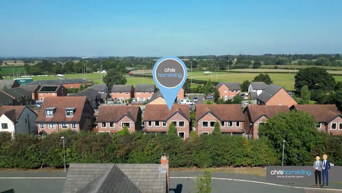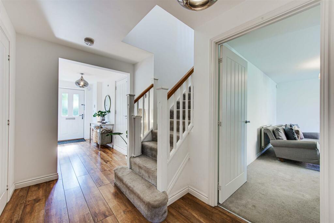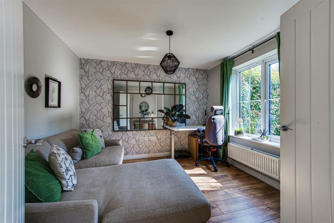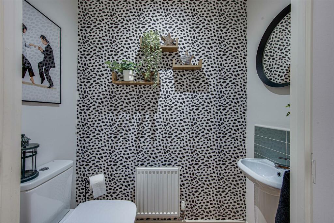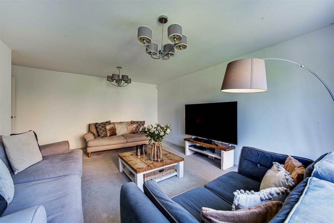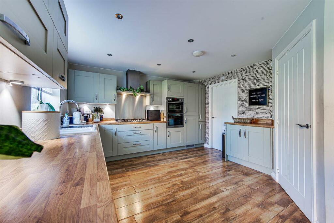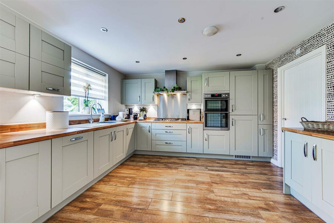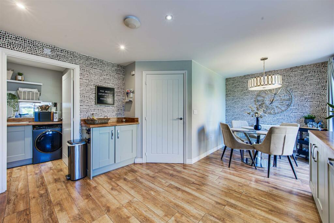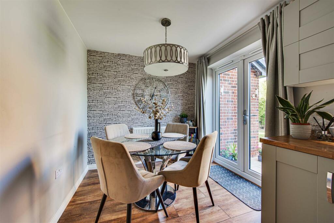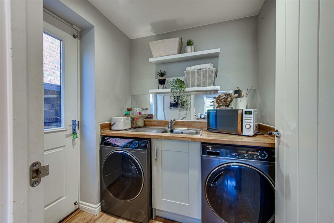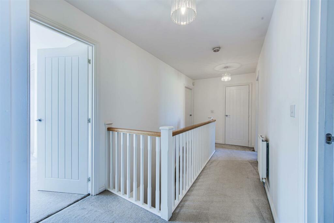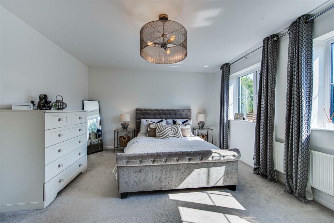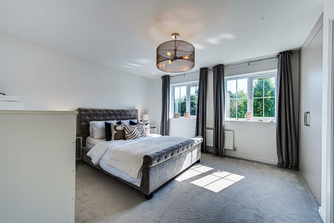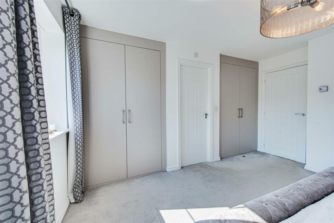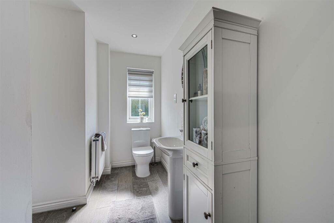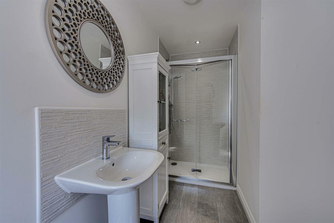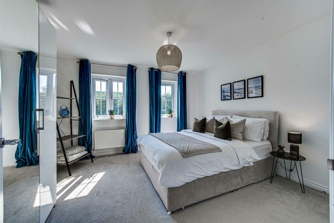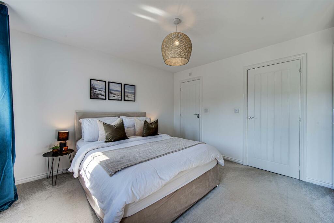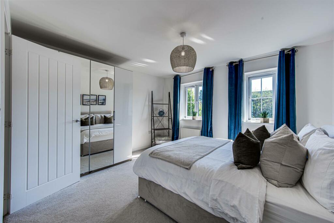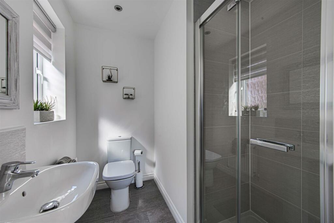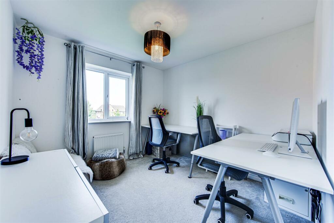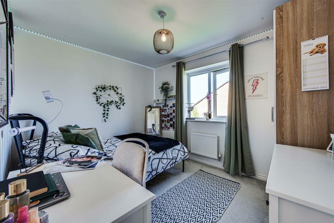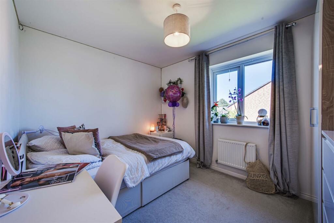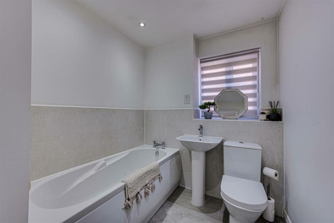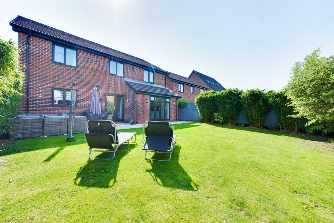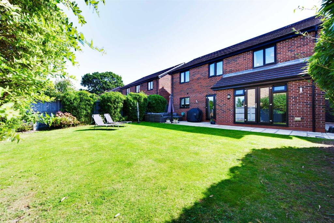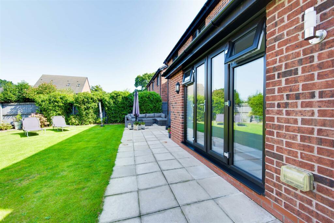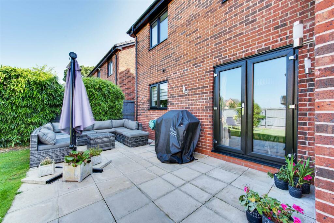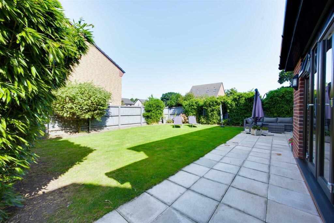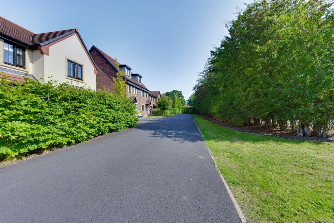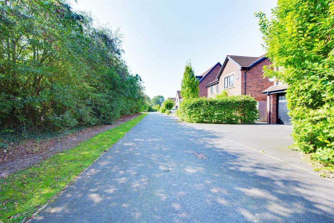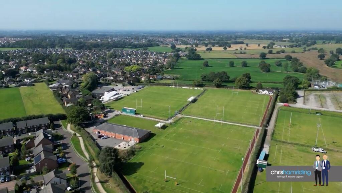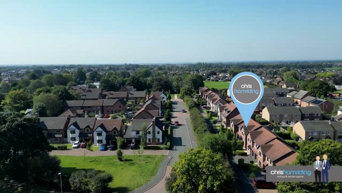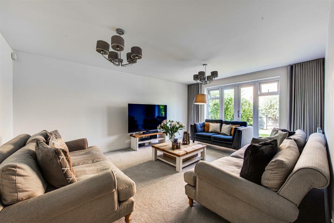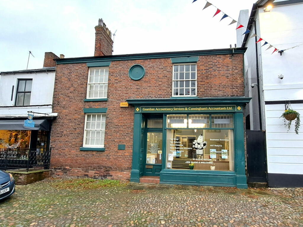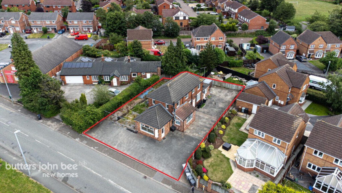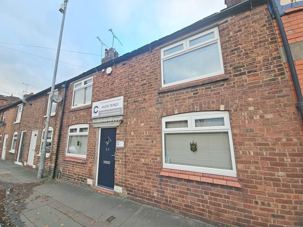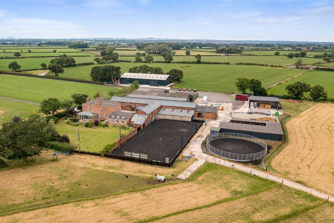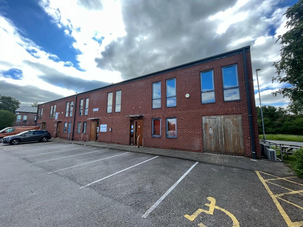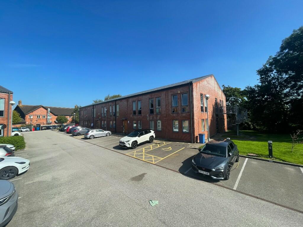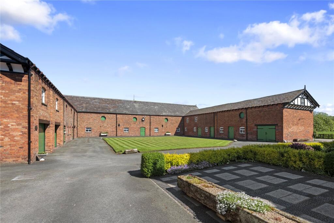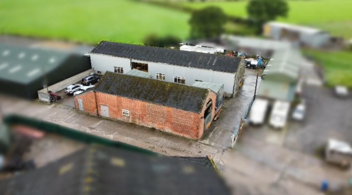Pipers Hollow, Sandbach
Property Details
Bedrooms
5
Bathrooms
3
Property Type
Detached
Description
Property Details: • Type: Detached • Tenure: N/A • Floor Area: N/A
Key Features:
Location: • Nearest Station: N/A • Distance to Station: N/A
Agent Information: • Address: 15 Market Square Sandbach, CW11 1AE
Full Description: TAKE A MOMENT TO VIEW OUR GUIDED TOUR OF THIS IMMACULATE FAMILY HOME!Originally contracted by Taylor Wimpey to their ‘Lavenham’ design is this five double bedroom, executive detached house with two floors of generous living space, including an integrated double garage. The internal accommodation extends to 1650 square feet (approx) with the perfect blend of modern, open-plan entertaining areas and formal reception rooms. The home is conveniently placed close to Offley Primary School & within walking distance to the heart of Sandbach Town Centre, with plenty of green spaces within the estate and miles of countryside further afield! The M6 can also be located within just a short drive out of the Town alongside neighboring Congleton, Alsager, Holmes Chapel and Crewe.This home has been owned since new by the current vendors & has a number of features to note, some of which include: energy efficient double glazing and gas central heating, AEG & Zanussi branded appliances, ‘Roca’ sanitary ware feature throughout, fitted wardrobes to master & en-suite to two bedrooms, plu a personal door into the garage. Both the lounge and the kitchen offer access through French doors to the rear garden which has a good degree of privacy and a sunny north-west aspect. In addition, there is a useful utility room, a guest cloakroom and an integral double garage.Upstairs, the spacious theme continues with ample storage off the landing, five exceptional double bedrooms, two of which enjoy the aforementioned stylish en-suite shower facilities in addition to the contemporary family bathroom.Externally, the home sits on a pleasant plot within the development, having privacy by an established hedgerow to the front, ample parking and turning area for several vehicles and an enclosed rear garden which has been designed with ease of maintenance in mind, with an extended patio area and well stocked borders.Call the experts here at Chris Hamriding today to book that all-important viewing!Accommodation - Entrance Hall - Lounge - 3.91 x 5.23 (12'9" x 17'1") - Open-Plan Kitchen/Diner - 5.73 x 3.82 (18'9" x 12'6") - Utility Room - 1.85 x 1.63 (6'0" x 5'4") - Dining Room/Snug - 3.21 x 3.14 (10'6" x 10'3") - First Floor Landing - Bedroom One - 3.90 x 3.82 (12'9" x 12'6") - En-Suite - 3.52 x 1.21 (11'6" x 3'11") - Bedroom Two - 3.83 x 3.60 (12'6" x 11'9") - En-Suite - 2.01 x 1.92 (6'7" x 6'3") - Bedroom Three - 3.41 x 2.75 (11'2" x 9'0") - Bedroom Four - 3.30 x 2.73 (10'9" x 8'11") - Bedroom Five - 3.82 x 2.90 (12'6" x 9'6") - Family Bathroom - 2.87 x 2.01 (9'4" x 6'7") - Integral Double Garage - 5.23 x 5.08 (17'1" x 16'7") - BrochuresPipers Hollow, SandbachBrochure
Location
Address
Pipers Hollow, Sandbach
City
Sandbach
Legal Notice
Our comprehensive database is populated by our meticulous research and analysis of public data. MirrorRealEstate strives for accuracy and we make every effort to verify the information. However, MirrorRealEstate is not liable for the use or misuse of the site's information. The information displayed on MirrorRealEstate.com is for reference only.
