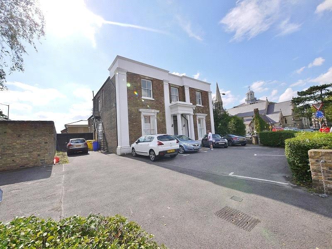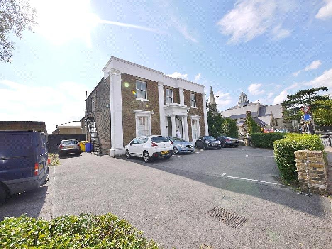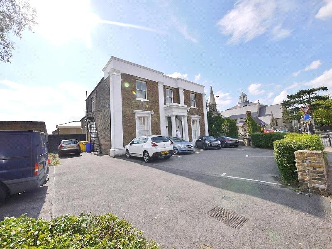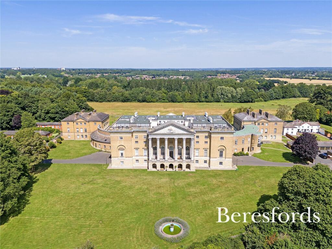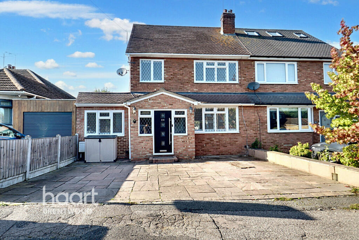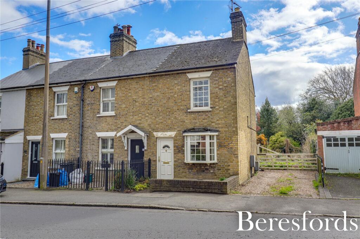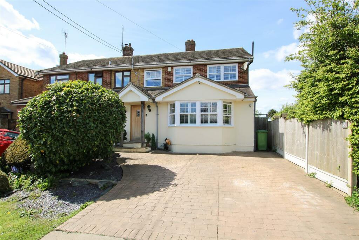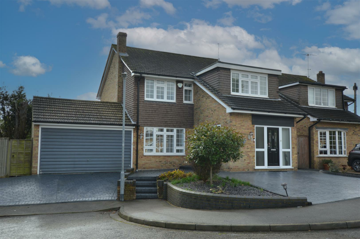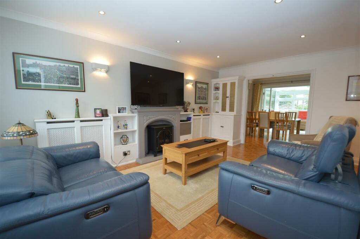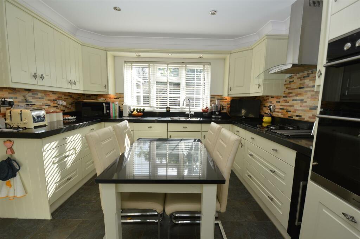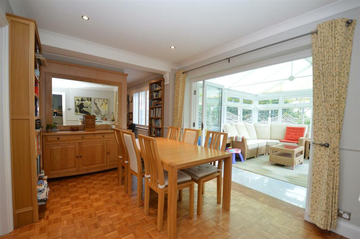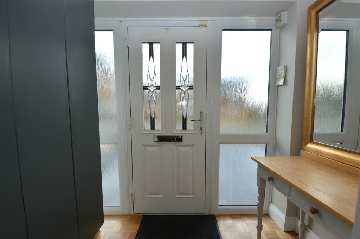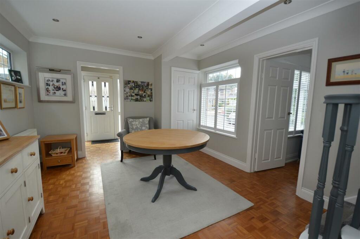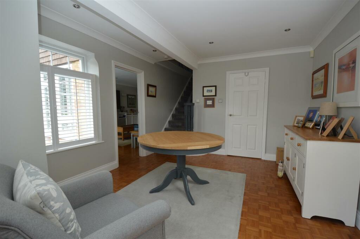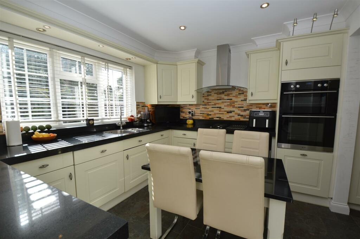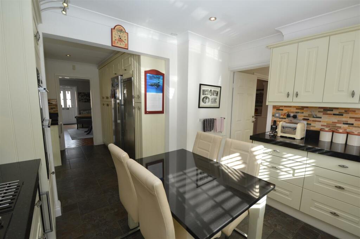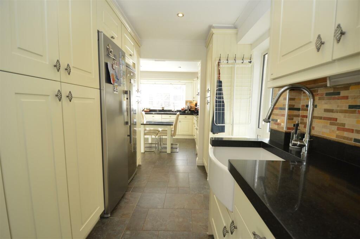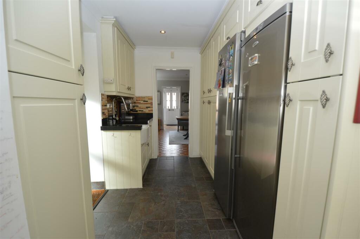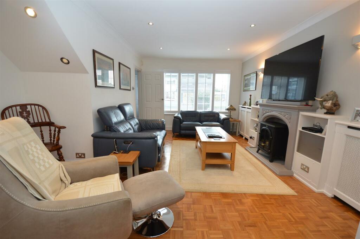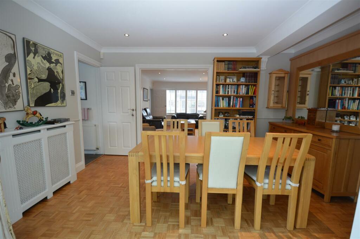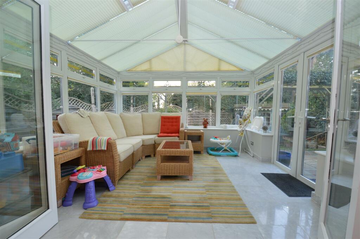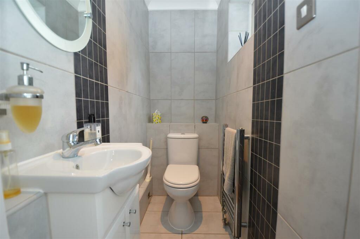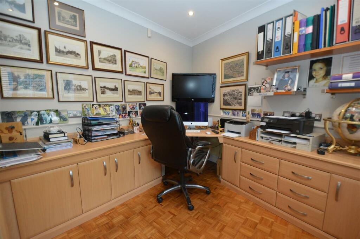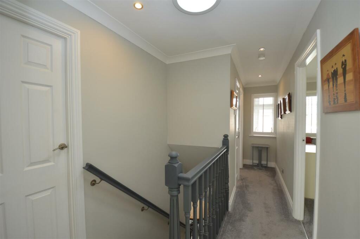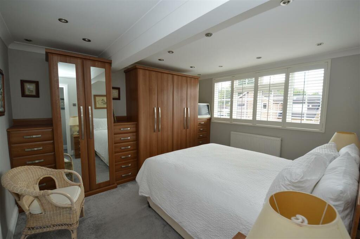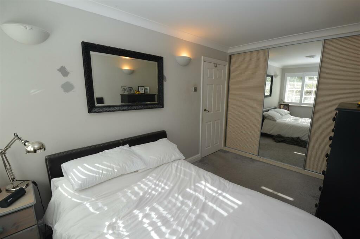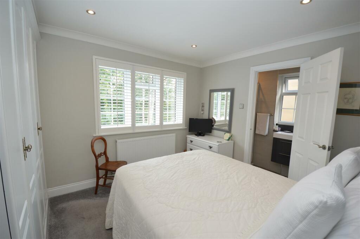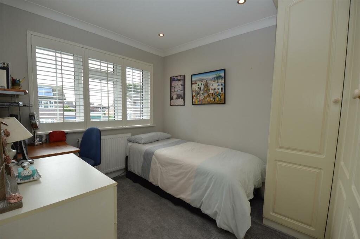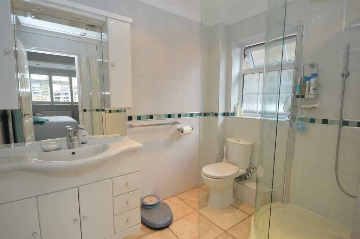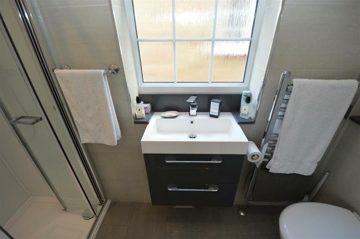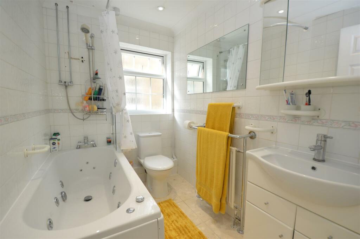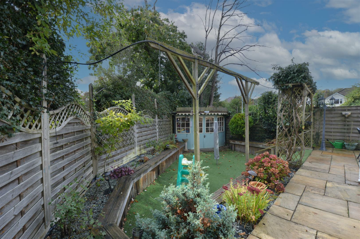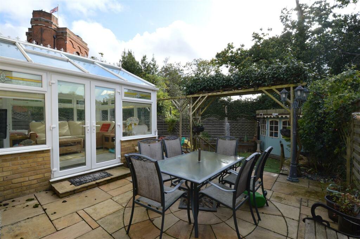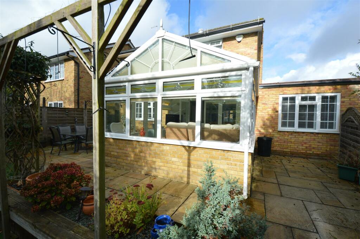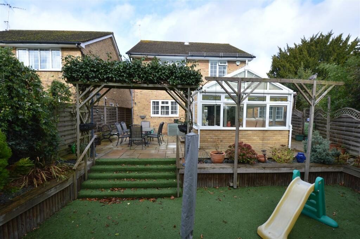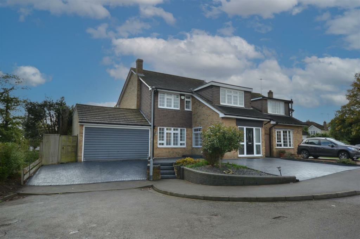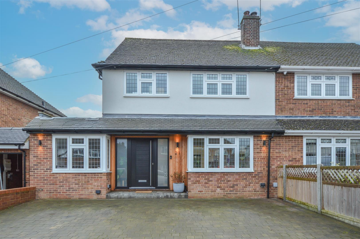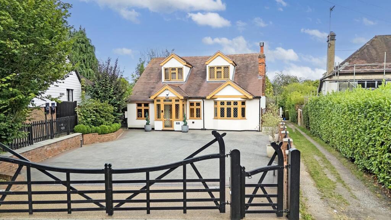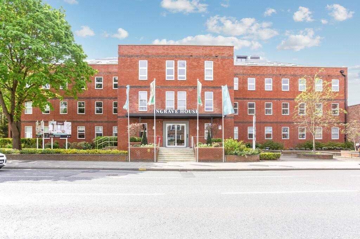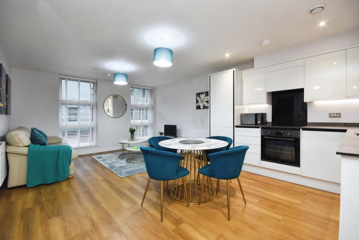Pittman Close, Ingrave, Brentwood
For Sale : GBP 825000
Details
Bed Rooms
4
Bath Rooms
3
Property Type
Detached
Description
Property Details: • Type: Detached • Tenure: N/A • Floor Area: N/A
Key Features: • DETACHED FAMILY HOME • FOUR BEDROOMS • TWO RECEPTION ROOMS • CONSERVATORY • THREE BATHROOMS • DEDICATED OFFICE • DOUBLE GARAGE • WALKING DISTANCE OF INGRAVE JOHNSTONE PRIMARY SCHOOL
Location: • Nearest Station: N/A • Distance to Station: N/A
Agent Information: • Address: 26 St. Thomas Road, Brentwood, CM14 4DB
Full Description: ** GUIDE RANGE £825,000 - £850,000 ** Offered with no onward chain comes this impressive four-bedroom detached family home, boasting approximately 1,850 square feet and featuring a desirable south/west-facing garden. Nestled in an exclusive cul-de-sac of just seven homes in Ingrave, Brentwood, the property enjoys a prime location within walking distance of the highly regarded Ingrave Johnstone Primary School. Additionally, it is just a short drive from Brentwood High Street and Train Station, offering excellent amenities and transport links.The plot commences with a private driveway which also leads into the attached garage with electric door. Subject to planning, this boasts the potential to be build upon if desired. Gated side access leads to the rear.Internally, a porch with wardrobes for coats and shoes, leads into the most welcoming 13'2 x 11'3 entrance lobby, which truly sets the tone for the rest of the home. The ground floor WC is set off the lobby too. There are four separate reception rooms; a lounge, dining room, office and conservatory. Stunning Parquet flooring flows from the lobby, through the lounge and into the dining room and office. The kitchen, with features such as integrated dishwasher, instant hot tap and both an induction and gas hob, opens up to a utility area with integrated washing machine, tumble drier and butler sink. To the first floor are four well proportioned bedrooms, two en-suites and a family bathroom. Each of the bedrooms offer built in or fitted wardrobes. Externally, the south/west facing garden is low maintenance throughout, commencing with a paved area and steps down onto the artificial lawn.Porch - Lobby - 4.01 x 3.42 (13'1" x 11'2") - Lounge - 5.18 x 4.34 (16'11" x 14'2") - Dining Room - 4.15 x 2.67 (13'7" x 8'9") - Kitchen - 3.42 x 2.67 (11'2" x 8'9") - Utility Room - 2.94 x 2.29 (9'7" x 7'6") - Conservatory - 3.86 x 3.80 (12'7" x 12'5") - Office - 3.12 x 2.67 (10'2" x 8'9") - Double Garage - 5.31 x 4.50 (17'5" x 14'9") - Wc - Bedroom - 3.89 x 3.45 (12'9" x 11'3") - Ensuite - Bedroom - 3.49 x 3.00 (11'5" x 9'10") - Ensuite - Bedroom - 4.67 x 2.46 (15'3" x 8'0") - Bedroom - 3.30 x 2.46 (10'9" x 8'0") - Bathroom - 2.39 x 1.63 (7'10" x 5'4") - Agents Note - As part of the service we offer we may recommend ancillary services to you which we believe may help you with your property transaction. We wish to make you aware, that should you decide to use these services we will receive a referral fee. For full and detailed information please visit 'terms and conditions' on our website BrochuresPittman Close, Ingrave, Brentwood
Location
Address
Pittman Close, Ingrave, Brentwood
City
Ingrave
Features And Finishes
DETACHED FAMILY HOME, FOUR BEDROOMS, TWO RECEPTION ROOMS, CONSERVATORY, THREE BATHROOMS, DEDICATED OFFICE, DOUBLE GARAGE, WALKING DISTANCE OF INGRAVE JOHNSTONE PRIMARY SCHOOL
Legal Notice
Our comprehensive database is populated by our meticulous research and analysis of public data. MirrorRealEstate strives for accuracy and we make every effort to verify the information. However, MirrorRealEstate is not liable for the use or misuse of the site's information. The information displayed on MirrorRealEstate.com is for reference only.
Real Estate Broker
Keith Ashton, Brentwood
Brokerage
Keith Ashton, Brentwood
Profile Brokerage WebsiteTop Tags
Four Bedrooms Two Reception Rooms Conservatory Double GarageLikes
0
Views
57
Related Homes
