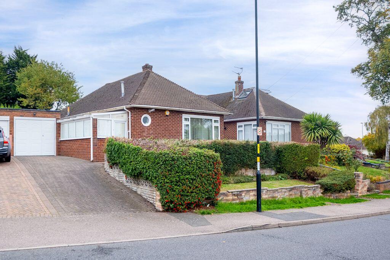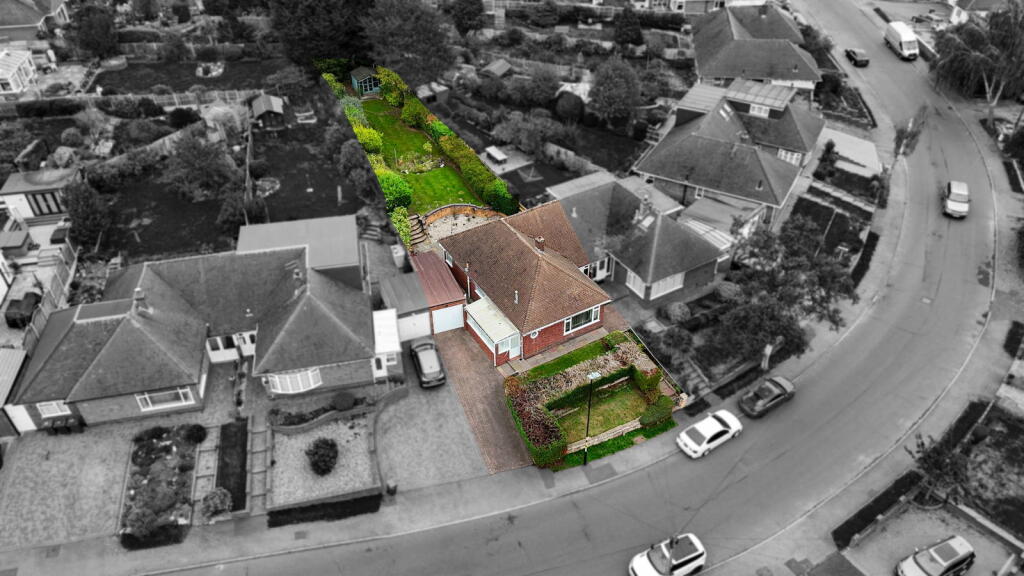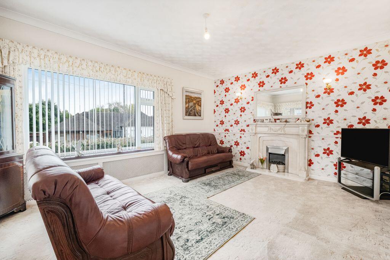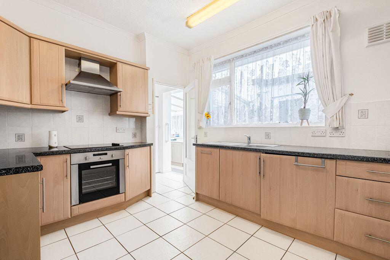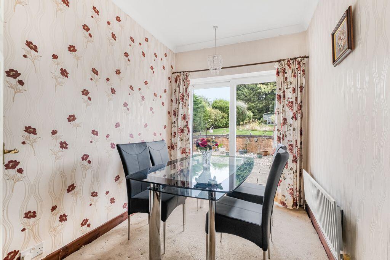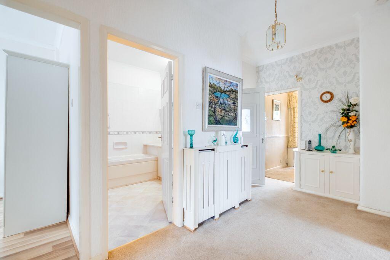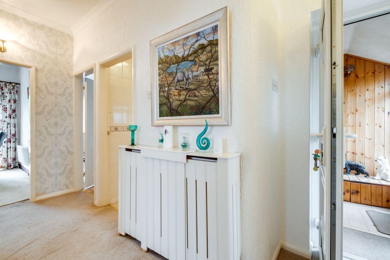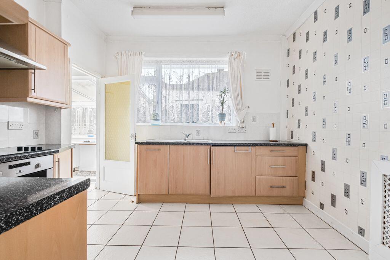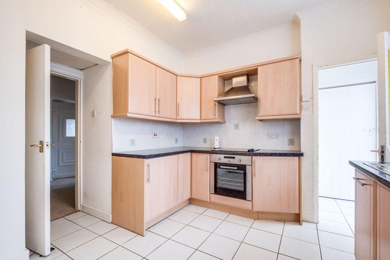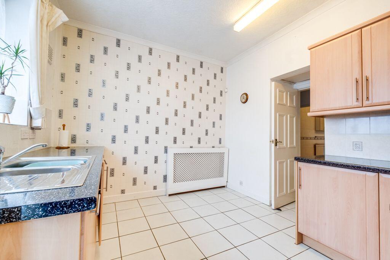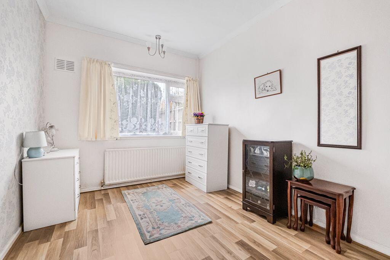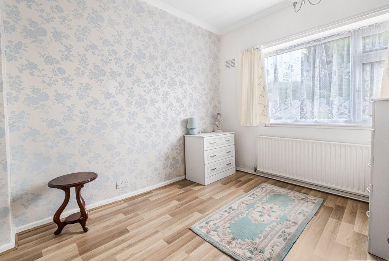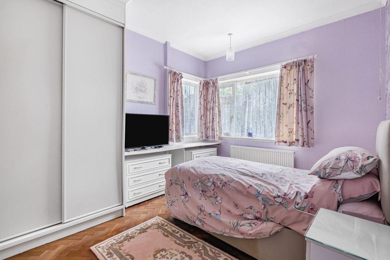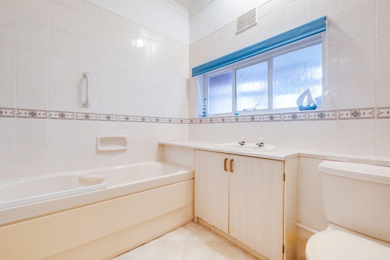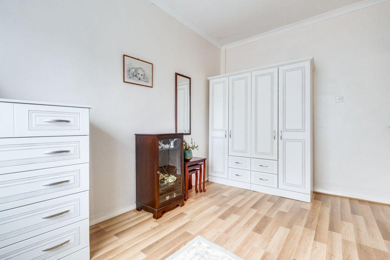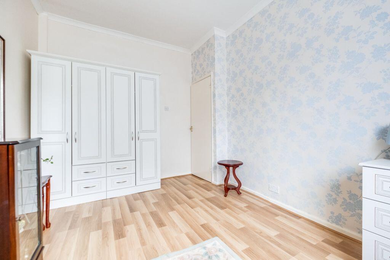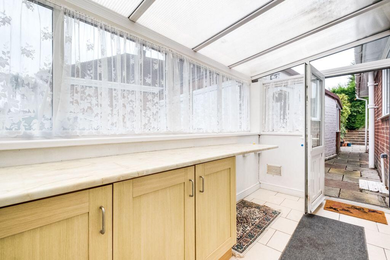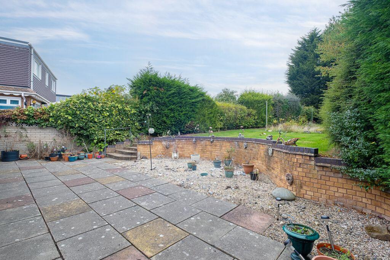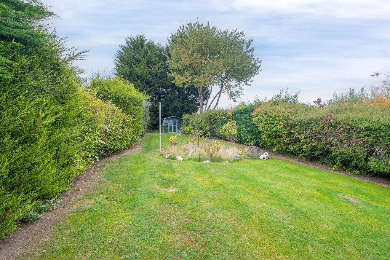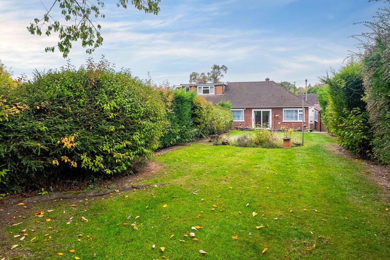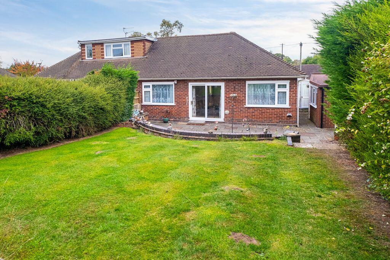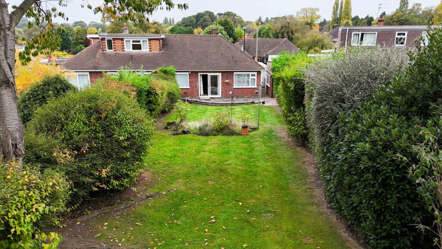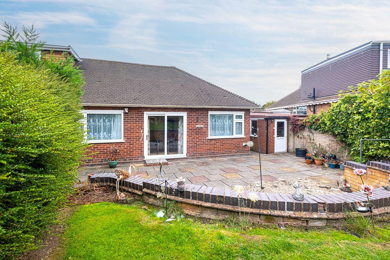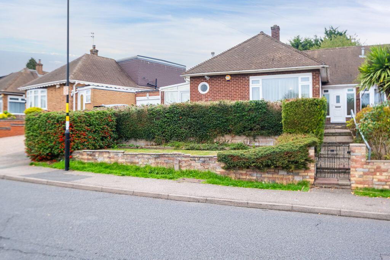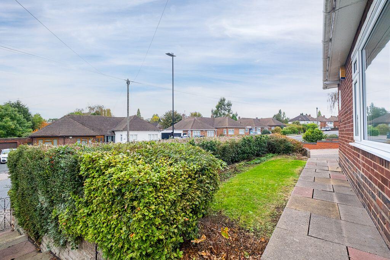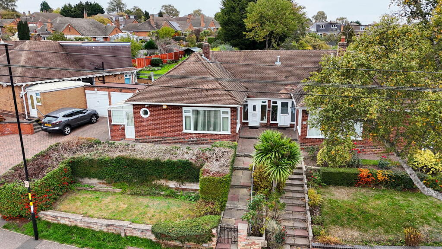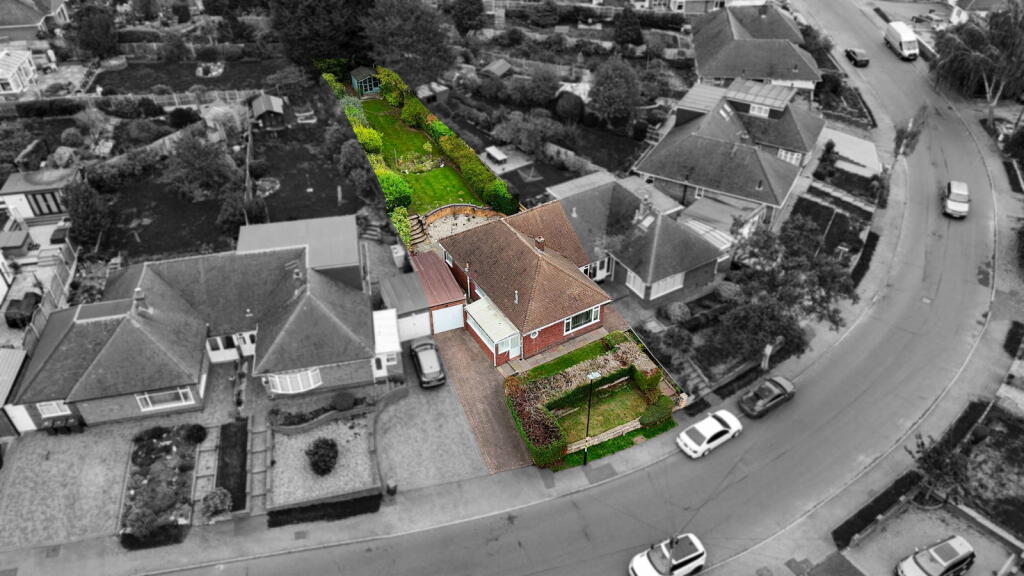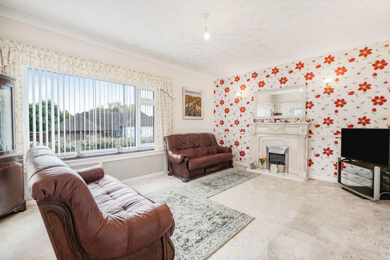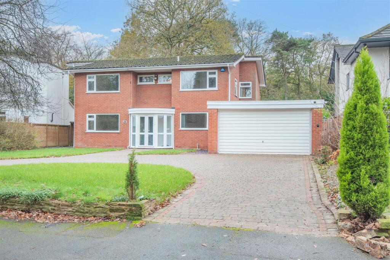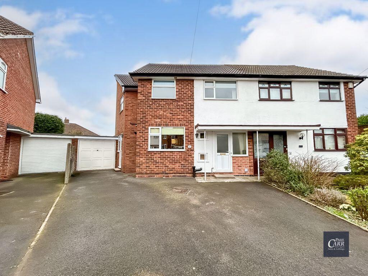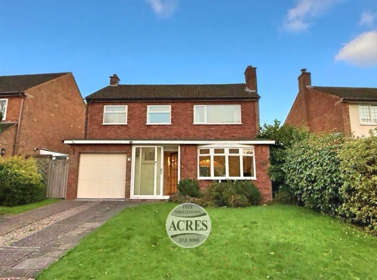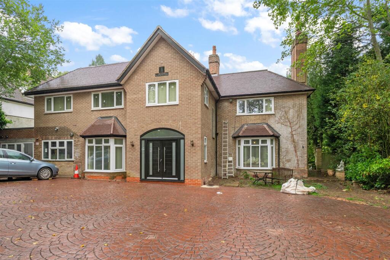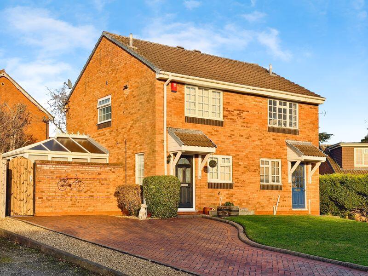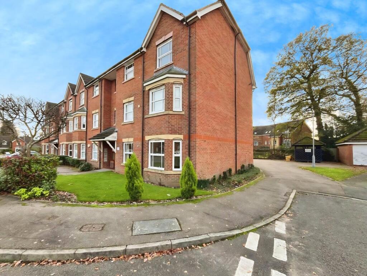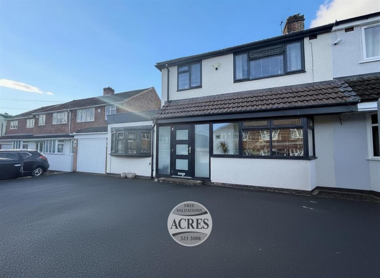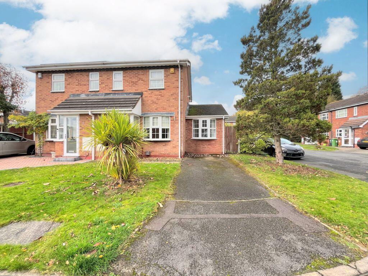Plants Brook Road, Sutton Coldfield, B76 1HH
Property Details
Bedrooms
3
Bathrooms
1
Property Type
Semi-Detached Bungalow
Description
Property Details: • Type: Semi-Detached Bungalow • Tenure: Freehold • Floor Area: N/A
Key Features: • PLEASE QUOTE PB0661 • NO UPWARD CHAIN • TWO/THREE BEDROOM SEMI DETACHED BUNGALOW • IN NEED OF MODERNISATION BUT HAS HUGE POTENTIAL • SPACIOUS LOUNGE, OPTIONAL DINING ROOM/THIRD BEDROOM • MAIN BATHROOM, FITTED KITCHEN, BOILER ROOM, TRADES WC AND UTILITY • LARGE GARDEN TO THE REAR • GARAGE WITH POTTING SHED TO THE REAR.
Location: • Nearest Station: N/A • Distance to Station: N/A
Agent Information: • Address: 114 St. Martin's Lane London WC2N 4BE
Full Description: PLEASE QUOTE PB0661A light and airy, homely, traditional 3 bedroom, single-storey property, that has a large, private rear garden, off-road parking and garage. Golf course and shopping is close-by, and the nearby A38 and A452 provide good links for those commuting to Birmingham, Lichfield and beyond.Enclosed Porch - 1.83m x 0.94m (6'0" x 3'1")The porch features two door-high glazed windows that allow natural light to provide a bright welcome to this lovely traditional, homely property.Welcoming Reception Hall - 4.42m x 1.7m (14'6" x 5'7")From the porch, the welcoming reception hall provides access to many rooms including the spacious lounge, breakfast/kitchen, bathroom, two double bedrooms, and a further bedroom/dining room. The hall also features most useful store cupboards for coats, boots, pushchair etc.Substantial Lounge - 5.11m x 4.04m (16'9" x 13'3")The spacious lounge, with feature marble effect fireplace, benefits from plenty of natural light from the windows overlooking the front and side elevations. Breakfast Kitchen - 3.45m x 2.9m (11'4" x 9'6")The breakfast kitchen is fitted with many base and wall-mounted storage units, an oven and an extractor fan. Rolled top work surfaces provide plenty of options for food preparation. There is space for a kitchen table and chairs. A window overlooks the side elevation and there is access to the boiler and the side utility.Dining Room/Optional Bedroom Three - 2.95m x 2.21m (9'8" x 7'3")This third reception room benefits from delightful glazed sliding doors that lead onto the paved patio and rear garden. This room could be used as a third bedroom, dining room, home office or hobby/playroom.Utility Room - 3.86m x 1.7m (12'8" x 5'7")Accessed from the kitchen area, this large and airy laundry/utility room includes fitted base units and useful work-surfaces. There is also access to the front and rear gardens, boiler and trade WC. Bedroom One - 3.89m x 2.97m (12'9" x 9'9")Bedroom one is double-bedroom size, and benefits from having windows which overlook both the side and rear elevations, and it includes 'floor to ceiling' built-in fitted wardrobes, with matching dressing table and side units. Bedroom Two - 3.86m x 2.77m (12'8" x 9'1")Bedroom two is also a double-bedroom size, and has a window overlooking the rear elevation.Main Bathroom - 2.54m x 2.03m (8'4" x 6'8")A full bathroom suite with shower attachments over the bath and a shower screen.There is a vanity style sink unit and a low level WC.Detached Garage - 4.72m x 2.46m (15'6" x 8'1"max )Accessed from the front driveway, the large garage, leads to the adjoining potting shed. There is also a useful side door for pedestrian access to the rear garden. Potting Area - 1.98m x 1.3m (6'6" x 4'3")A decent potting space to enjoy gardening and planting your precious seedlings and watch them grow .Private Mature GardenThe property enjoys a large, private rear garden, including a large, shaped, paved patio with gravel inserts, and leads on to the lawn area. The garden also has shrubbery hedges and a lovely summerhouse. Driveway to the frontThe block paved driveway to the front, provides ample space for off-road parking for up to two vehicles, and leads to the detached garage.
Location
Address
Plants Brook Road, Sutton Coldfield, B76 1HH
City
Sutton Coldfield
Features and Finishes
PLEASE QUOTE PB0661, NO UPWARD CHAIN, TWO/THREE BEDROOM SEMI DETACHED BUNGALOW, IN NEED OF MODERNISATION BUT HAS HUGE POTENTIAL, SPACIOUS LOUNGE, OPTIONAL DINING ROOM/THIRD BEDROOM, MAIN BATHROOM, FITTED KITCHEN, BOILER ROOM, TRADES WC AND UTILITY, LARGE GARDEN TO THE REAR, GARAGE WITH POTTING SHED TO THE REAR.
Legal Notice
Our comprehensive database is populated by our meticulous research and analysis of public data. MirrorRealEstate strives for accuracy and we make every effort to verify the information. However, MirrorRealEstate is not liable for the use or misuse of the site's information. The information displayed on MirrorRealEstate.com is for reference only.
