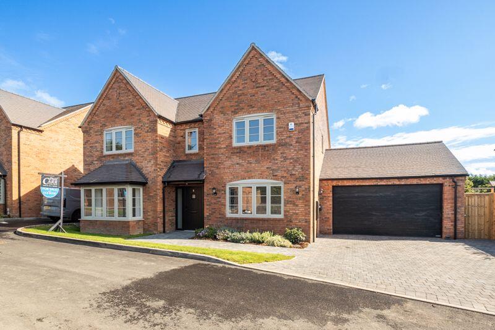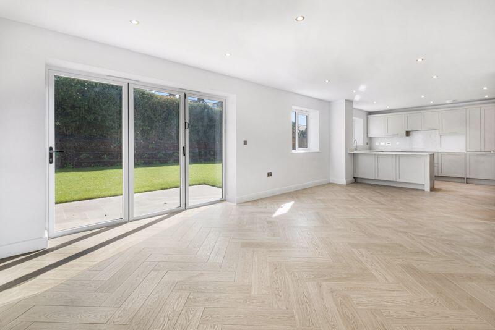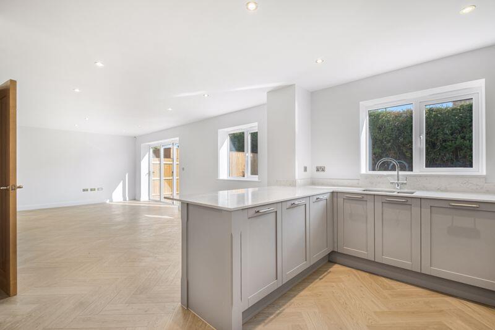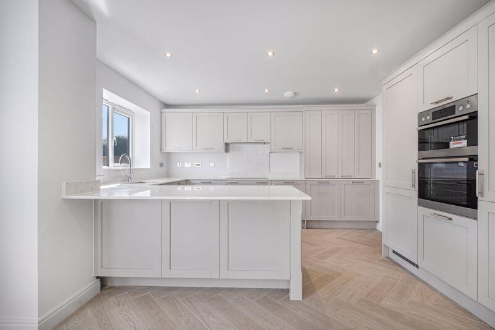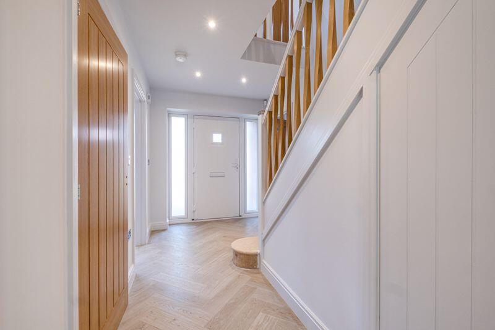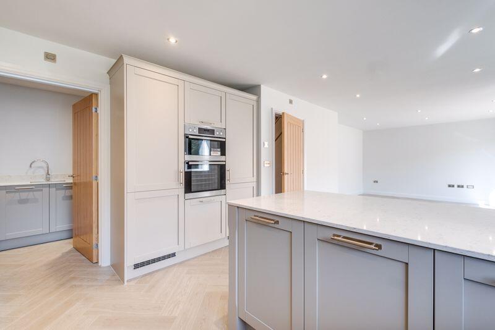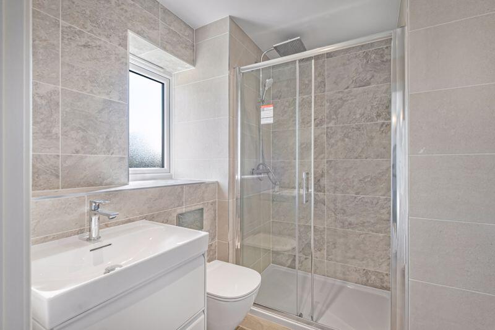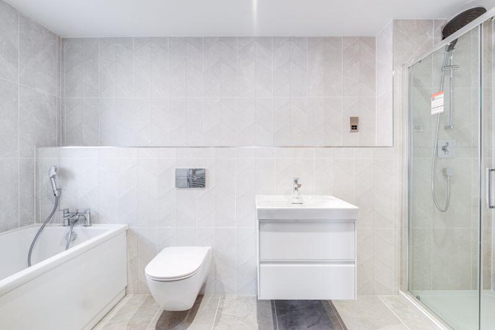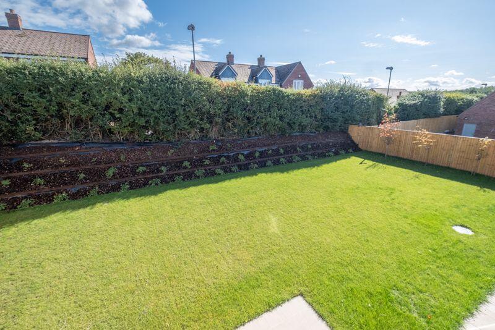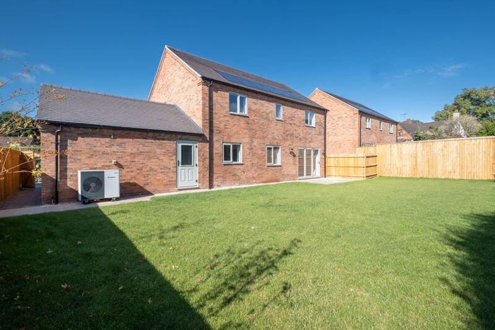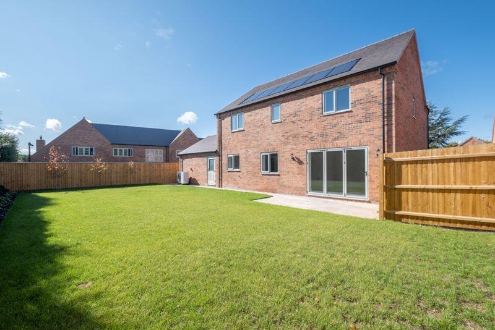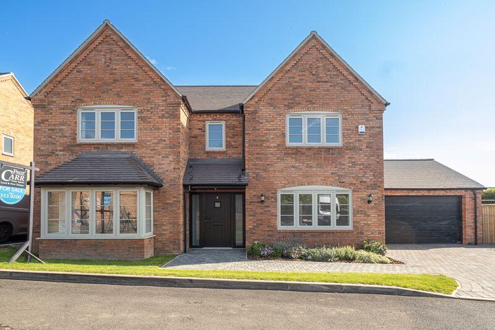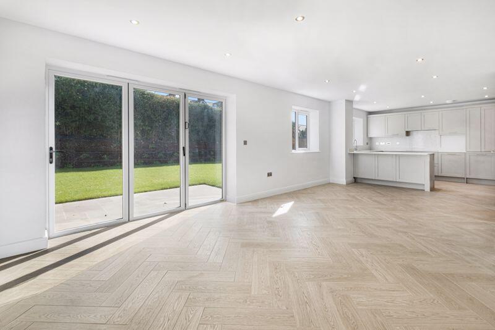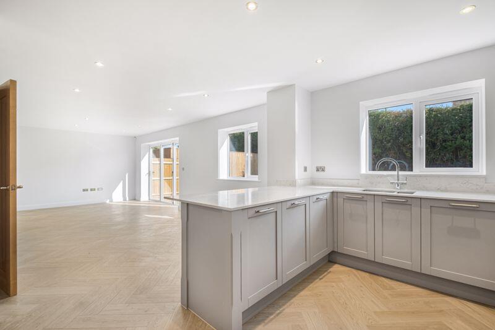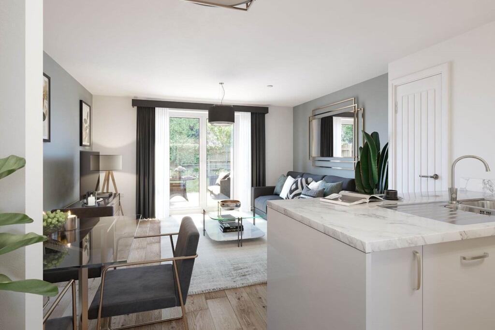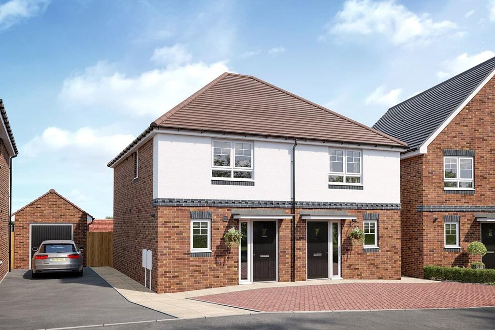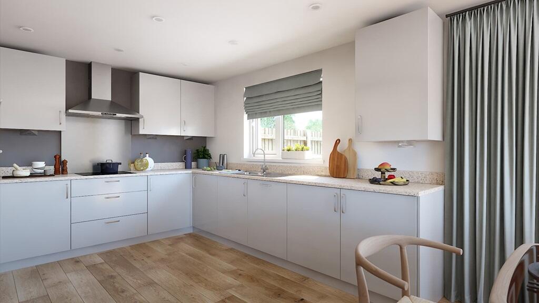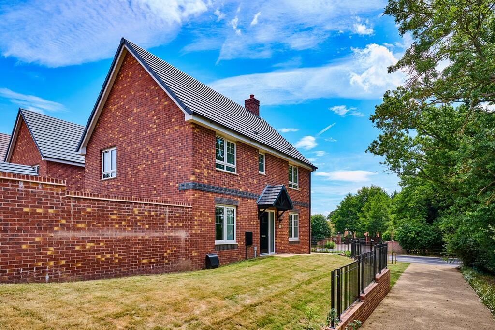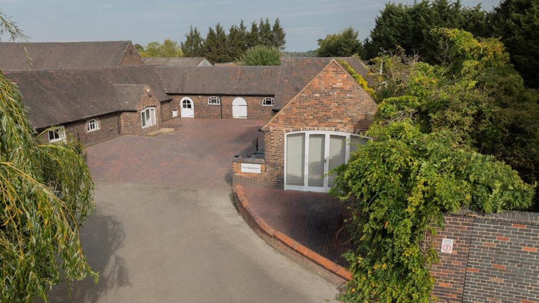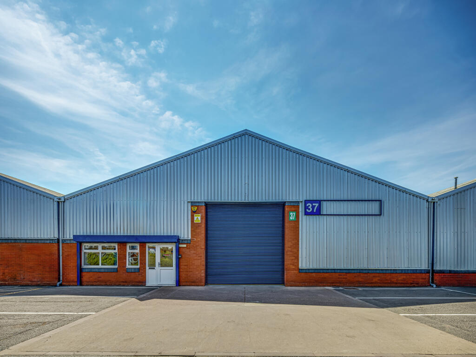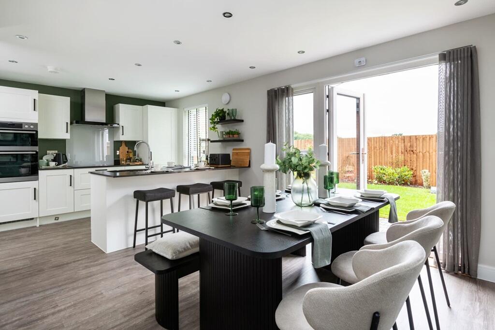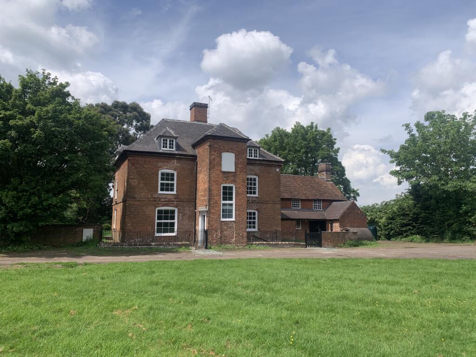Plot 4, Willoughby Croft, Off Church Lane, Middleton, Tamworth B78 2AL
Property Details
Bedrooms
4
Bathrooms
3
Property Type
Detached
Description
Property Details: • Type: Detached • Tenure: Freehold • Floor Area: N/A
Key Features: • EXECUTIVE DETACHED FAMILY HOME • FOUR DOUBLE BEDROOMS • THREE ENSUITES • FRONT LIVING ROOM AND SEPARATE STUDY • SUPERB FULL WIDTH OPEN PLAN FAMILY/DINING/KITCHEN • SEPARATE UTILITY • LARGE SIDE GARAGE • BESPOKE HIGH QUALITY DESIGN AND FINISH • PART EXCHANGE CONSIDERED
Location: • Nearest Station: N/A • Distance to Station: N/A
Agent Information: • Address: First Floor, 5 High Street, Aldridge, WS9 8LX
Full Description: Set in the highly desirable village of Middleton, plot 4 on this select development of luxurious detached homes is brought to the market by Paul Carr Land and New Homes. Built by Tame Homes to the highest standards, the home boasts bespoke high quality kitchens with AEG appliances, Laufen sanitary ware, Hansgrohe taps and showers and Porcelanosa wall and floor tiling to bathrooms.Please call Paul Carr Land and New Homes on for more information.Living Room5.63m (18'6") x 3.87m (12'8")Window to front, two windows to side, door to:Family Area4.05m (13'3") x 3.87m (12'8")Open plan, bi-fold door, door to:Dining Area3.46m (11'4") x 3.08m (10'1")Window to rear, door to:Kitchen Area4.05m (13'3") x 3.59m (11'9")Window to rear, twoopen plan, door to:Utility2.40m (7'10") x 1.91m (6'3")Door to:WCStudy3.63m (11'11") x 2.30m (7'7")Window to front, door to:Entrance HallStairs, door to:GarageUp and over door, door.Bedroom 43.87m (12'8") x 2.97m (9'9")Window to rear, door to:En-suiteWindow to side, door to:Bedroom 13.88m (12'9") x 3.87m (12'8") maxWindow to front, twoStorage cupboard, two double doors, door to:En-suiteWindow to rear.Bedroom 23.63m (11'11") x 3.40m (11'2")Window to rear, door to:LandingWindow to front, Storage cupboard, door to:En-suiteWindow to side.Bedroom 33.63m (11'11") x 3.36m (11')Window to front, two doors.BrochuresFull Details
Location
Address
Plot 4, Willoughby Croft, Off Church Lane, Middleton, Tamworth B78 2AL
City
North Warwickshire
Features and Finishes
EXECUTIVE DETACHED FAMILY HOME, FOUR DOUBLE BEDROOMS, THREE ENSUITES, FRONT LIVING ROOM AND SEPARATE STUDY, SUPERB FULL WIDTH OPEN PLAN FAMILY/DINING/KITCHEN, SEPARATE UTILITY, LARGE SIDE GARAGE, BESPOKE HIGH QUALITY DESIGN AND FINISH, PART EXCHANGE CONSIDERED
Legal Notice
Our comprehensive database is populated by our meticulous research and analysis of public data. MirrorRealEstate strives for accuracy and we make every effort to verify the information. However, MirrorRealEstate is not liable for the use or misuse of the site's information. The information displayed on MirrorRealEstate.com is for reference only.
