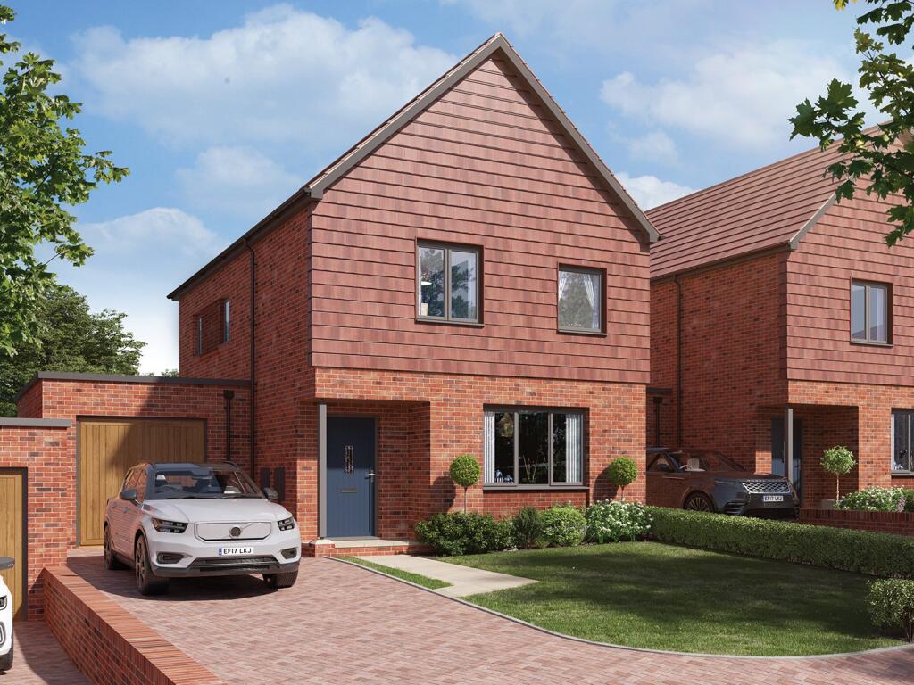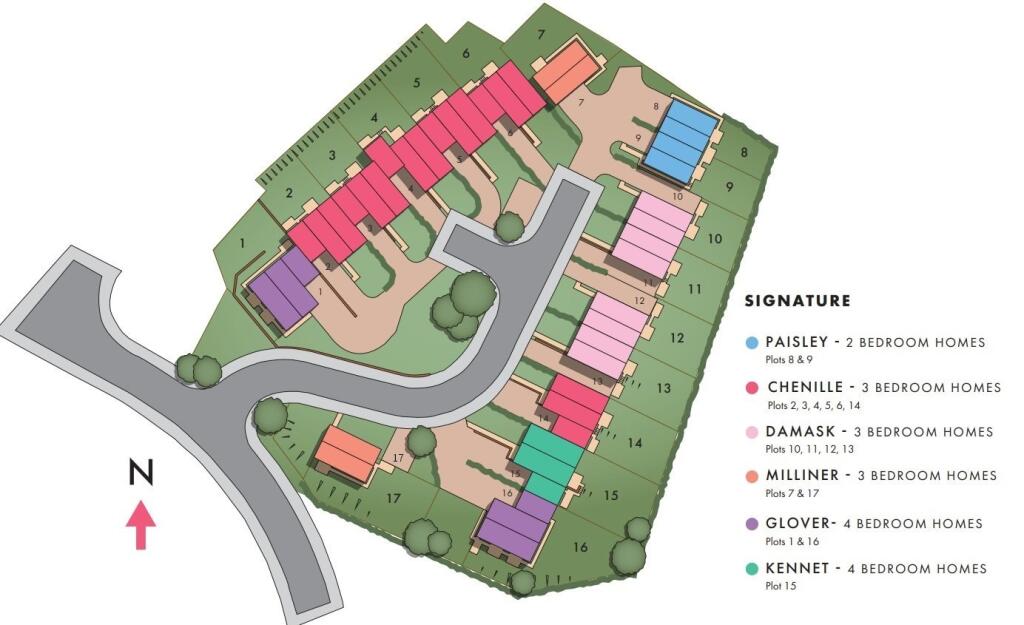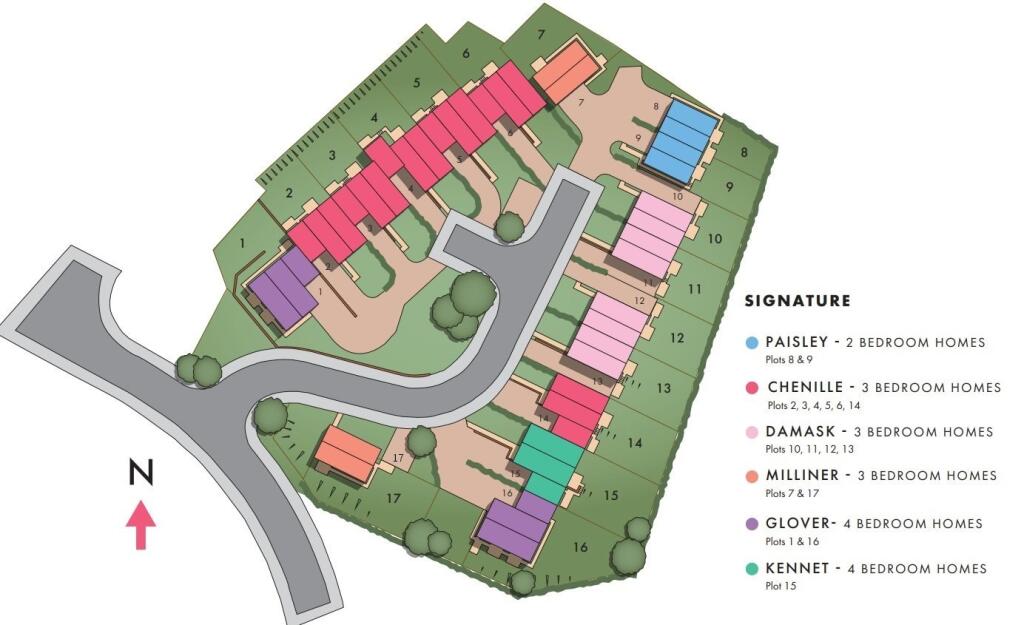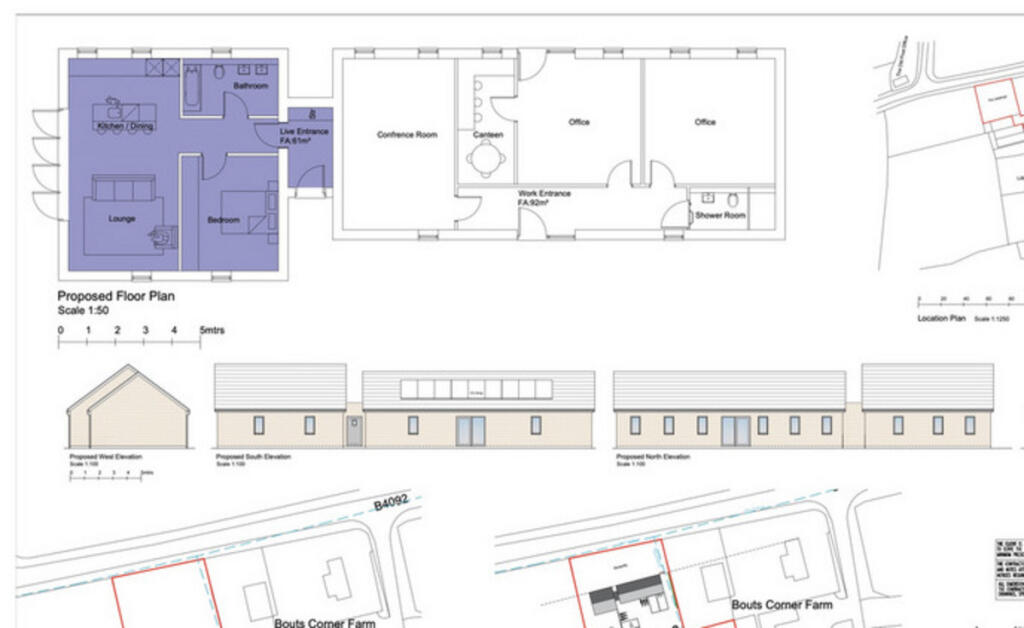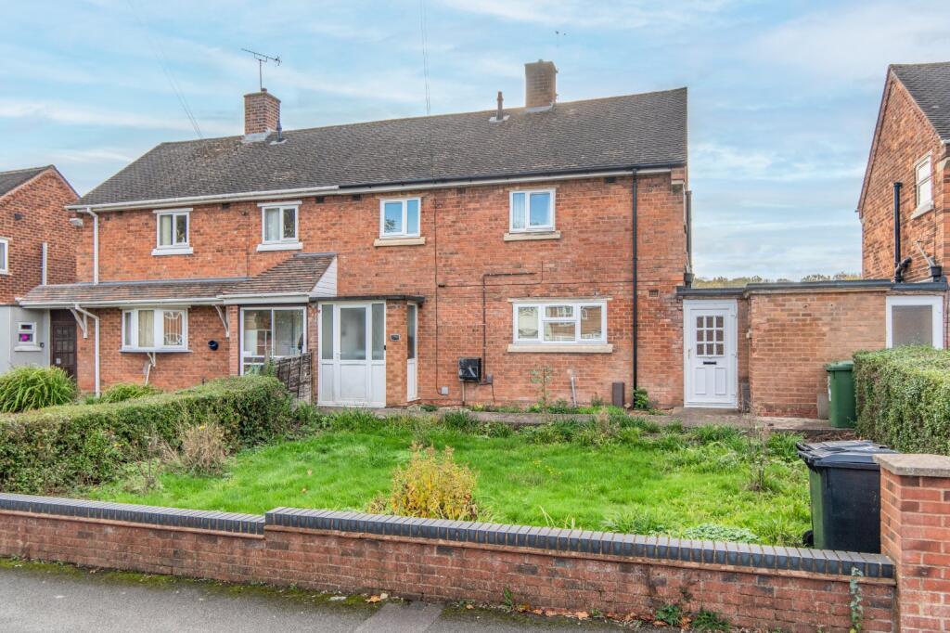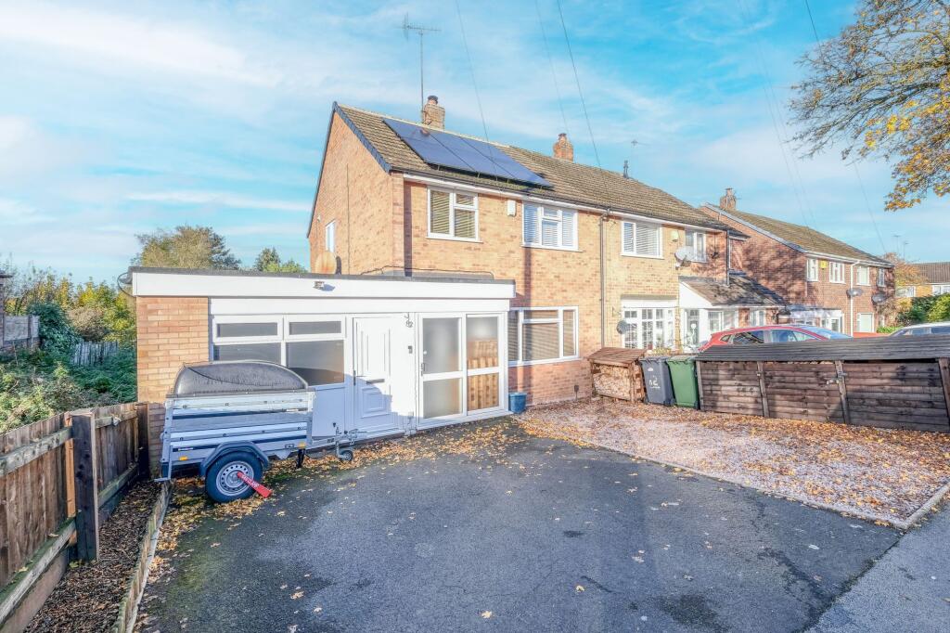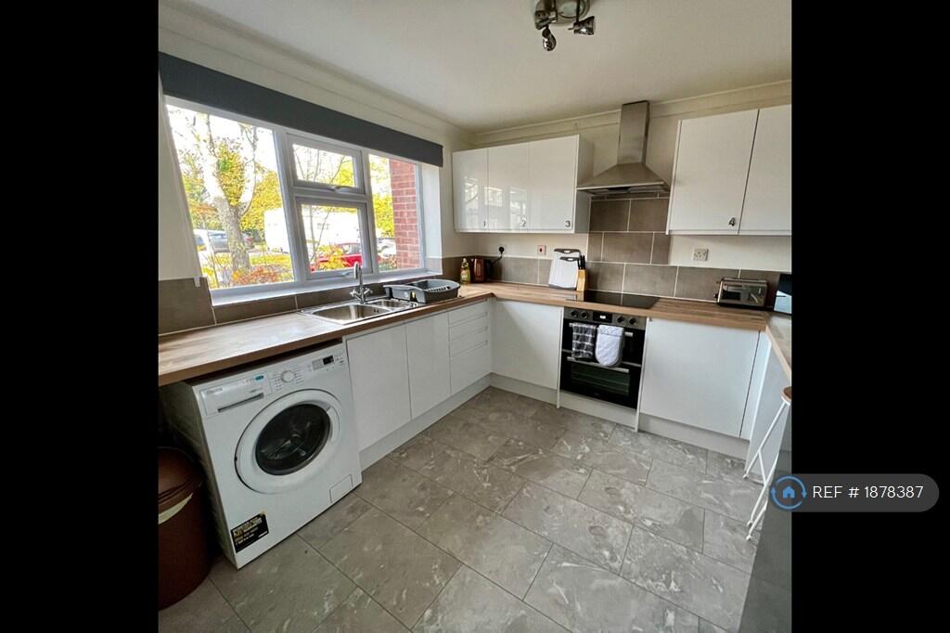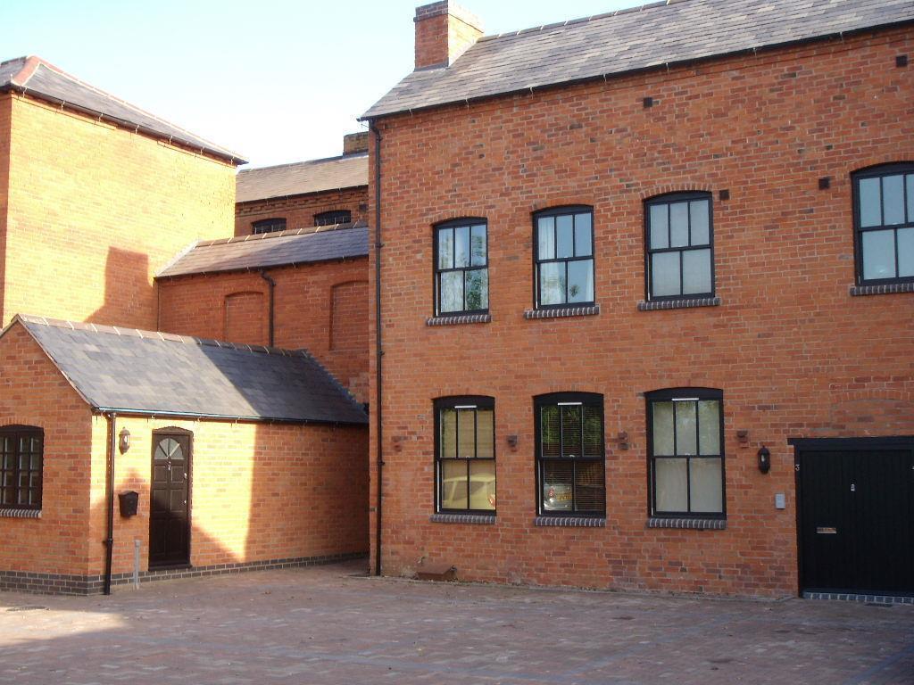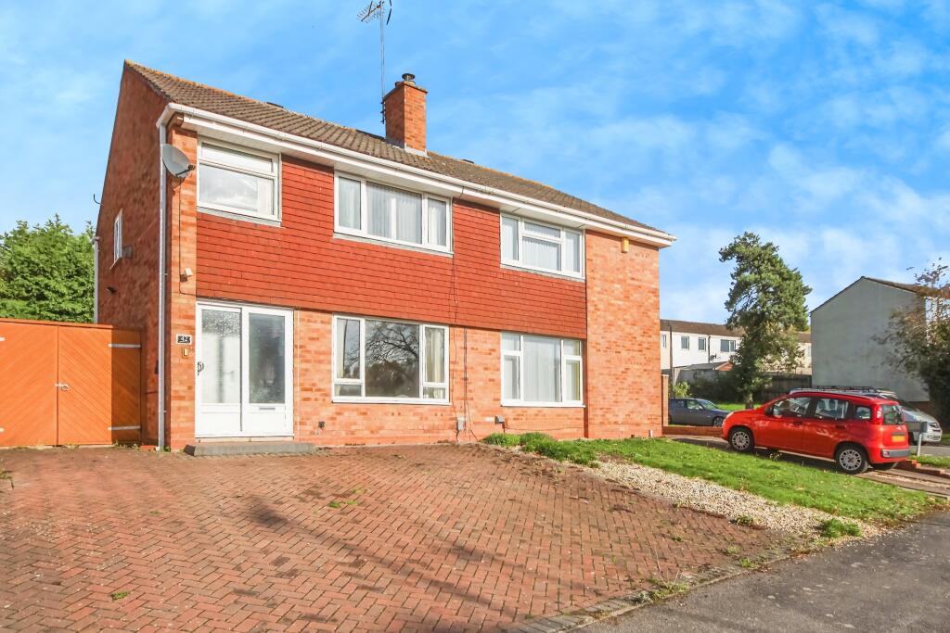Plot 5 The Chenille, Lowans Court, Off Cookridge Close, Redditch, Worcestershire, B97
Property Details
Bedrooms
3
Bathrooms
2
Property Type
Link Detached House
Description
Property Details: • Type: Link Detached House • Tenure: Ask agent • Floor Area: N/A
Key Features: • Integrated dishwasher • Integrated fridge/freezer • Integrated double oven • Amtico to wet areas • Hob and Extractor • Turf to rear garden • 1.8m fencing to rear • Glass splashback behind hob • Brushed Chrome sockets and switches • Brushed Chrome ironmongery
Location: • Nearest Station: N/A • Distance to Station: N/A
Agent Information: • Address: 23 Warwick Row, Coventry, CV1 1EY
Full Description: Plot 5 The Chenille is a three bedroom, link detached home with a single garage and off road parking. The Chenille is a spacious high specification home situated in a cul-de-sac of 17 private properties. Estimated build completion March 2026These brand new homes at Lowans Court are built to a high specification within a cul de sac of 17 private homes, located in the Batchley/Brockhill area of Redditch, with the town centre just over 1 mile away. You will find a small convenience store near the development with larger high street stores, restaurants, leisure and recreational facilities in and around the Town Centre.There are a number of schools nearby with a good standard of education including, Moons Moat Primary, Arrow Valley Primary and Ipsley C of E Juionr School, further education can be found at Heart of Worcesterhire College.The local bus service runs every 20 minutes into Redditch, where you will find the train station with routes to Alvechurch, Barnt Green and Birmingham City Centre. Redditch is ideally located with good commuter to links to the M42 and M5 motorways.*Please note* All houses are of Timber Frame Construction
Location
Address
Plot 5 The Chenille, Lowans Court, Off Cookridge Close, Redditch, Worcestershire, B97
City
Redditch
Features and Finishes
Integrated dishwasher, Integrated fridge/freezer, Integrated double oven, Amtico to wet areas, Hob and Extractor, Turf to rear garden, 1.8m fencing to rear, Glass splashback behind hob, Brushed Chrome sockets and switches, Brushed Chrome ironmongery
Legal Notice
Our comprehensive database is populated by our meticulous research and analysis of public data. MirrorRealEstate strives for accuracy and we make every effort to verify the information. However, MirrorRealEstate is not liable for the use or misuse of the site's information. The information displayed on MirrorRealEstate.com is for reference only.
