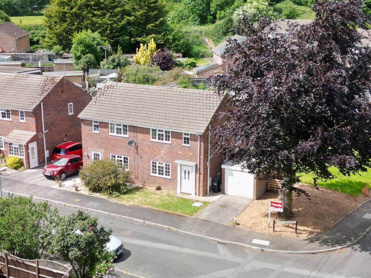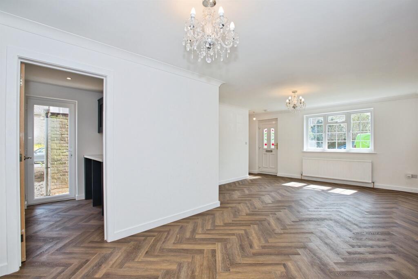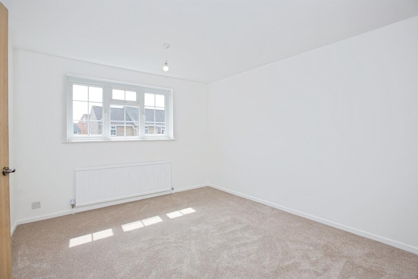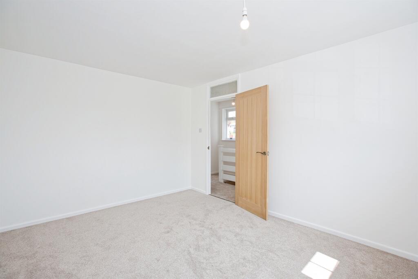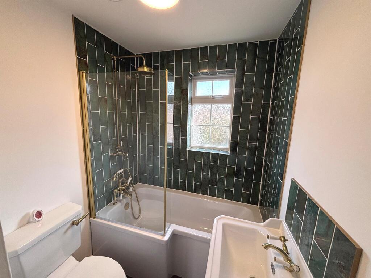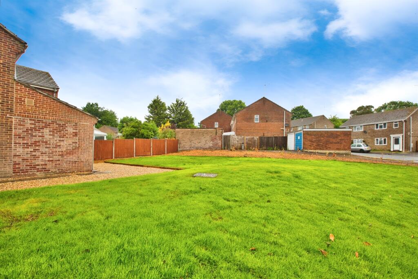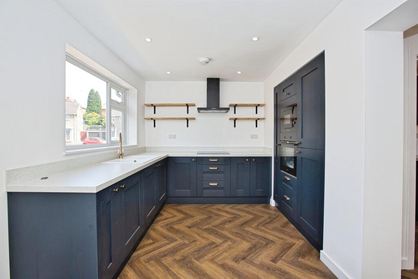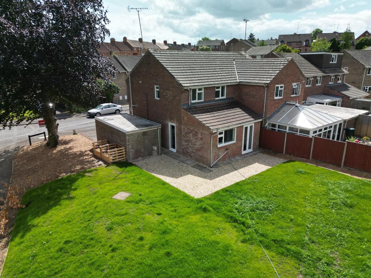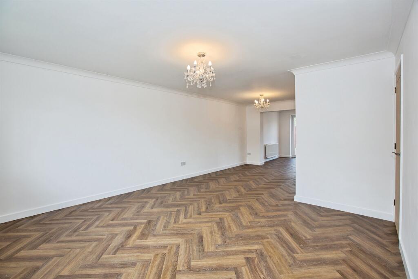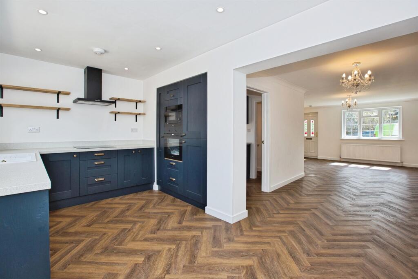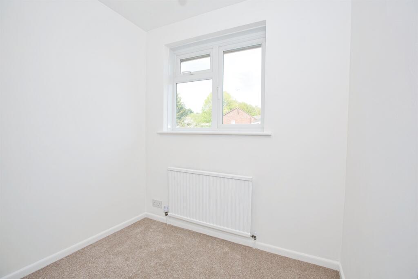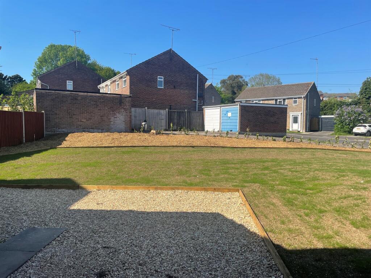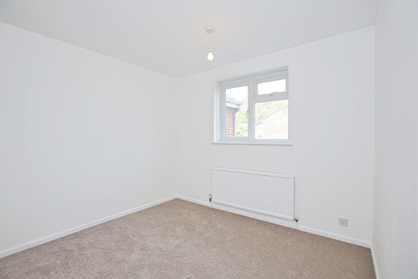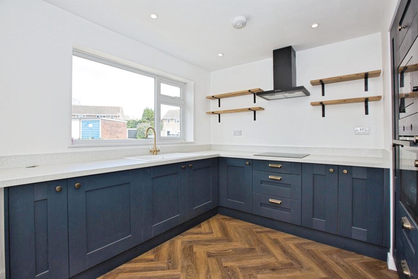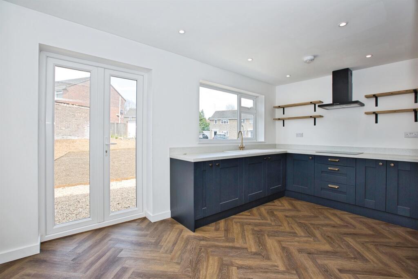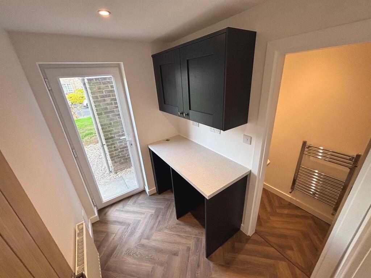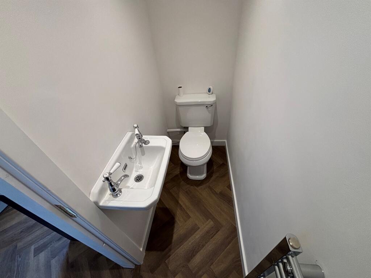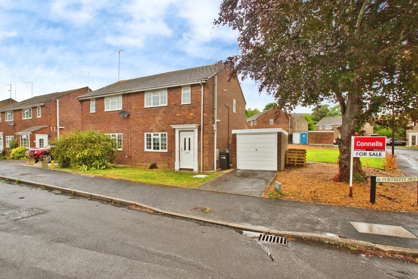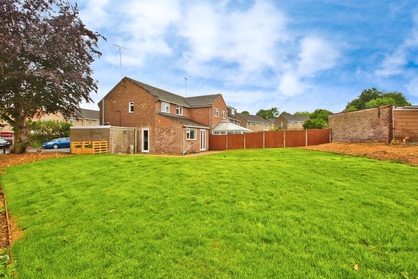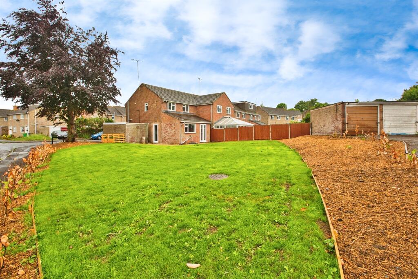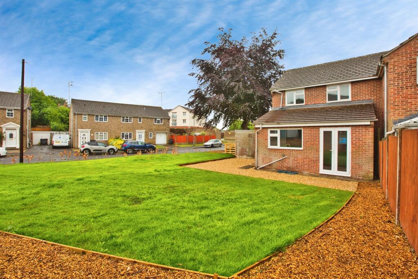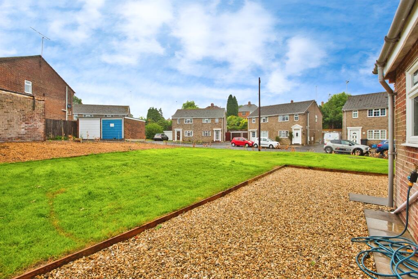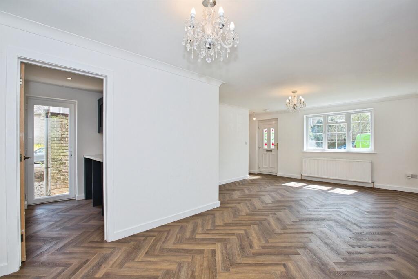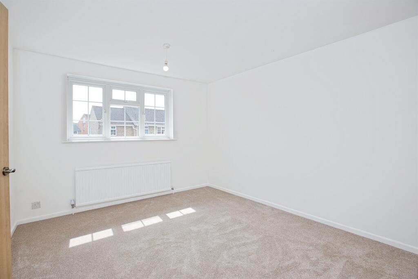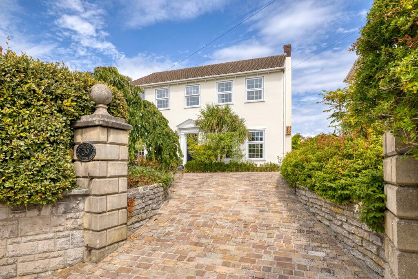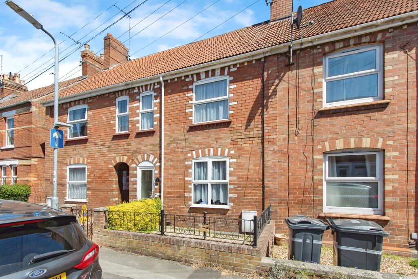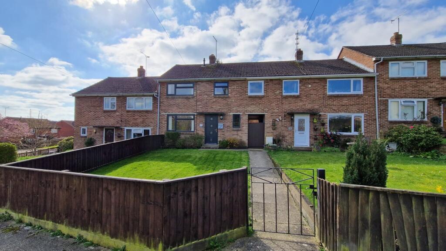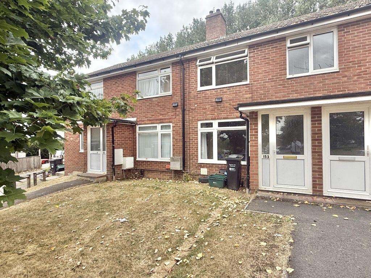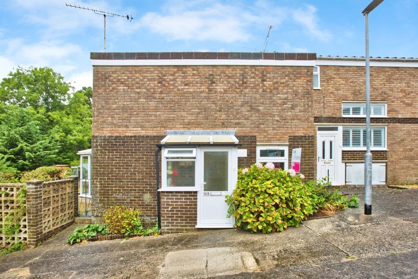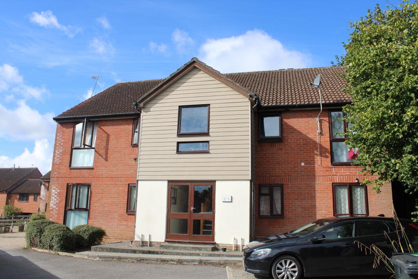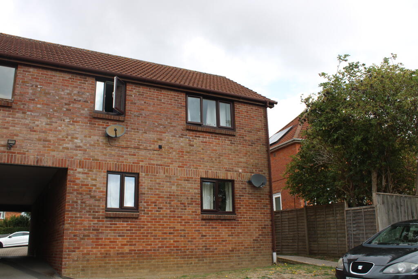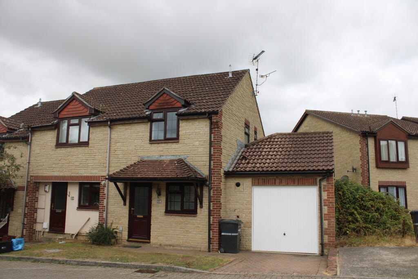Portreeve Drive, Yeovil
Property Details
Bedrooms
3
Bathrooms
1
Property Type
Semi-Detached
Description
Property Details: • Type: Semi-Detached • Tenure: Freehold • Floor Area: N/A
Key Features: • RECENTLY RENOVATED • OPEN PLAN LIVING • SEPARATE UTILITY ROOM AND DOWNSTAIRS WC • SITUATED ON A LARGE PLOT • GARAGE AND DRIVEWAY
Location: • Nearest Station: N/A • Distance to Station: N/A
Agent Information: • Address: 1-3 Princes Street, Yeovil, Somerset, BA20 1EW
Full Description: SUMMARYA MUST VIEW!!! BEAUTIFULLY RENOVATED FAMILY HOME! Situated within 1/2 a mile of Yeovil Hospital is this recently renovated three bedroom family home, with open plan living, utility room and DOWNSTAIRS WC, this home benefits from a fantastic rear garden!DESCRIPTIONThis beautifully renovated three bedroom semi detached home is located in a popular part of the town. Within 1/2 a mile of schools, amenities and Yeovil Hospital, this home benefits from a living room, kitchen/diner, utility room, downstairs wc, three bedrooms, family bathroom, enclosed considered LARGE REAR GARDEN and garage with driveway.Agents NoteThis property has an offer accepted subject to contract but is still currently available to view.Entrance Hall Door to the front.Lounge/ Diner 23' 3" x 13' 3" into Recess ( 7.09m x 4.04m into Recess )Double glazed window to the front, storage cupboard and a radiator.Kitchen 15' 6" x 8' ( 4.72m x 2.44m )Fitted kitchen with a range of wall and base units, double glazed door to the rear garden, electric oven and hob, integrated microwave, radiator, double glazed window to the rear and a sink/drainer.Utility Room 7' 1" x 5' 5" ( 2.16m x 1.65m )Wall and base units, radiator, space for a washing machine and tumble dryer, door to the side leading to the rear garden.Cloakroom Heated towel rail, wc, wash hand basin and extractor fan.Landing Loft access and a double glazed window to the side.Bedroom 1 12' 11" x 10' 7" ( 3.94m x 3.23m )Double glazed window to the front and a radiator.Bedroom 2 10' 2" x 9' 8" ( 3.10m x 2.95m )Double glazed window to the rear and a radiator.Bedroom 3 7' 3" x 6' 11" ( 2.21m x 2.11m )Double glazed window to the rear and a radiator.Bathroom Double glazed window to the front, bath with shower over, airing cupboard housing the boiler, heated towel rail, wc, wash hand basin and part tiling.Outside Front Garden Driveway leading to the garage and a lawnGarage Up & over door.Rear Garden Shrubs, gravel area, lawn, bark area, outside tap and side access.1. MONEY LAUNDERING REGULATIONS - Intending purchasers will be asked to produce identification documentation at a later stage and we would ask for your co-operation in order that there will be no delay in agreeing the sale. 2: These particulars do not constitute part or all of an offer or contract. 3: The measurements indicated are supplied for guidance only and as such must be considered incorrect. 4: Potential buyers are advised to recheck the measurements before committing to any expense. 5: Connells has not tested any apparatus, equipment, fixtures, fittings or services and it is the buyers interests to check the working condition of any appliances. 6: Connells has not sought to verify the legal title of the property and the buyers must obtain verification from their solicitor.BrochuresPDF Property ParticularsFull Details
Location
Address
Portreeve Drive, Yeovil
City
Yeovil
Features and Finishes
RECENTLY RENOVATED, OPEN PLAN LIVING, SEPARATE UTILITY ROOM AND DOWNSTAIRS WC, SITUATED ON A LARGE PLOT, GARAGE AND DRIVEWAY
Legal Notice
Our comprehensive database is populated by our meticulous research and analysis of public data. MirrorRealEstate strives for accuracy and we make every effort to verify the information. However, MirrorRealEstate is not liable for the use or misuse of the site's information. The information displayed on MirrorRealEstate.com is for reference only.
