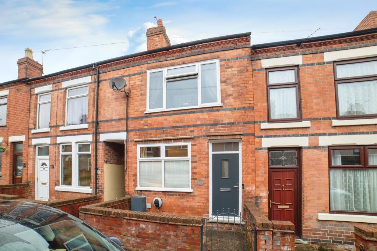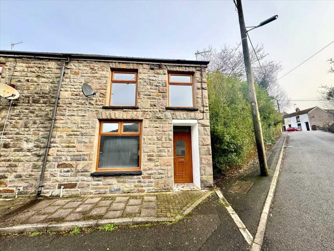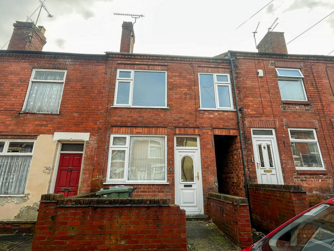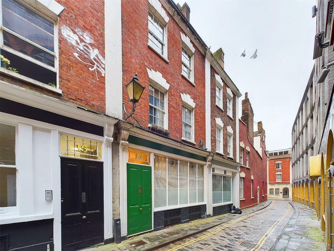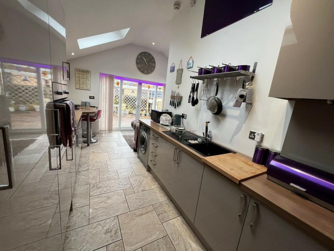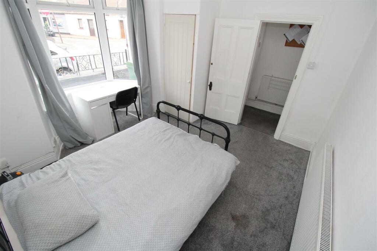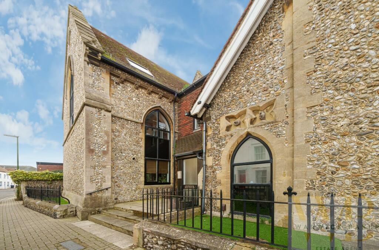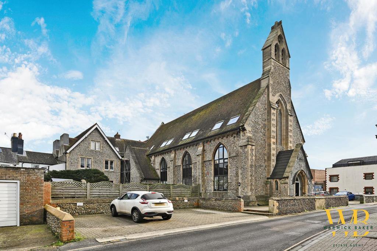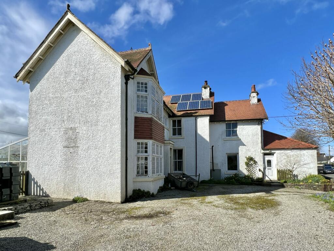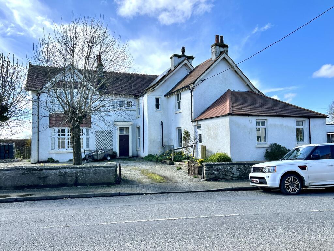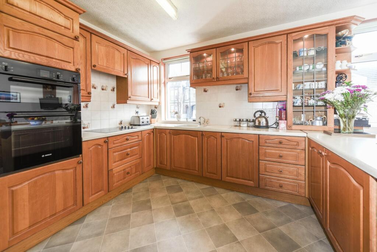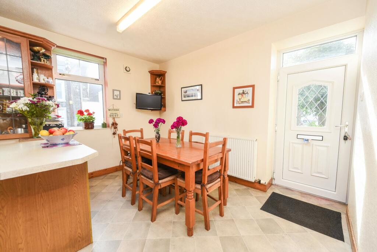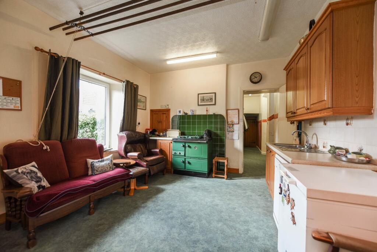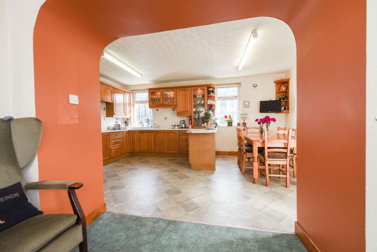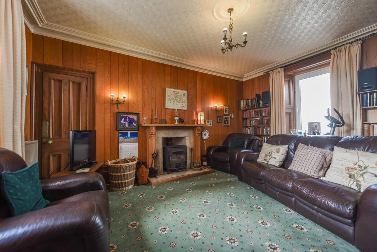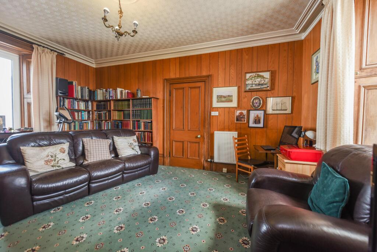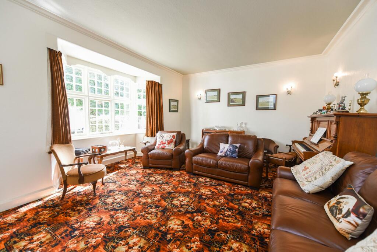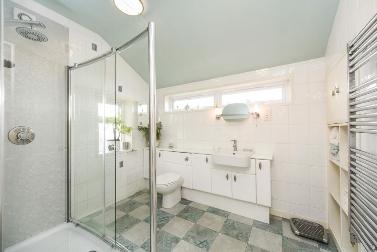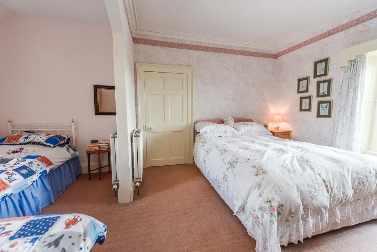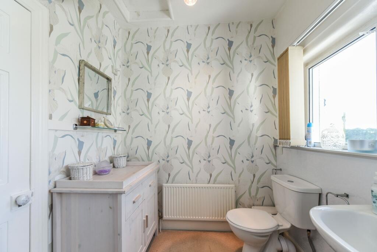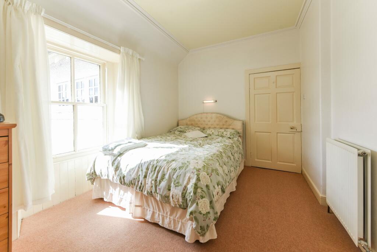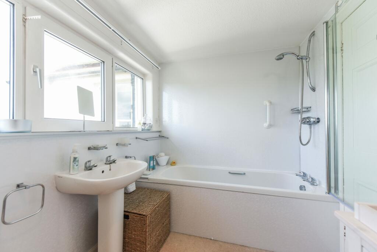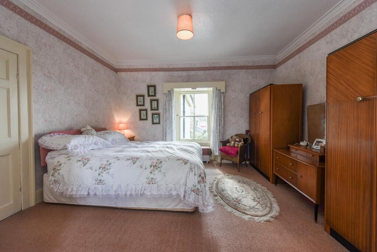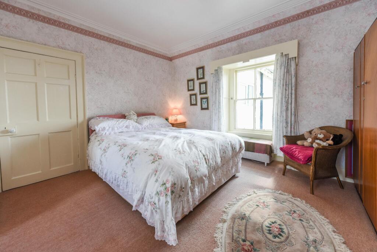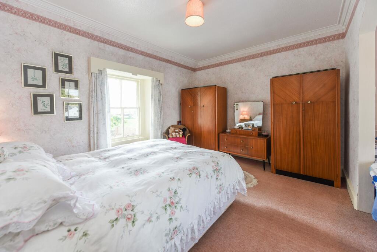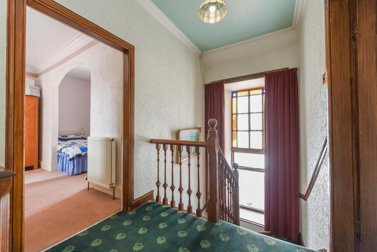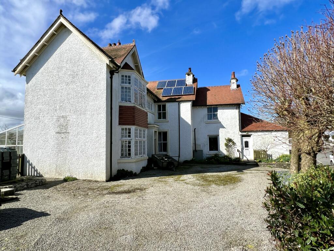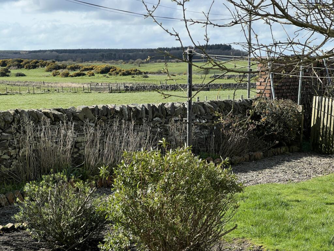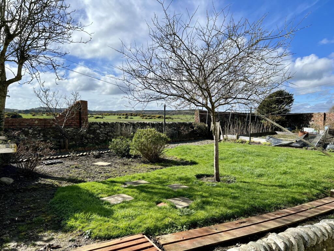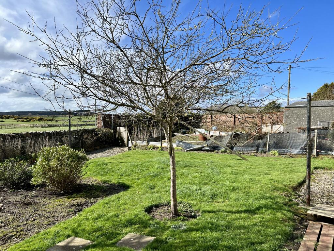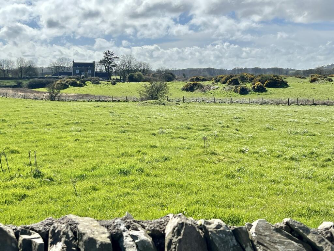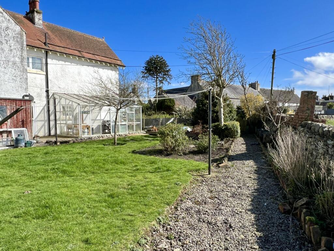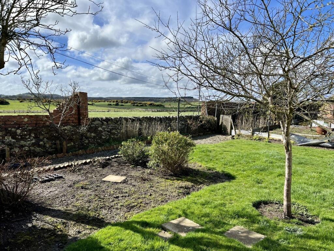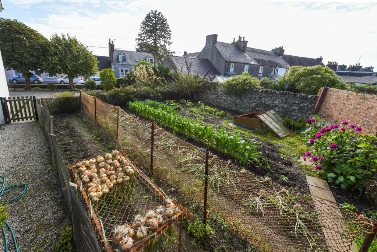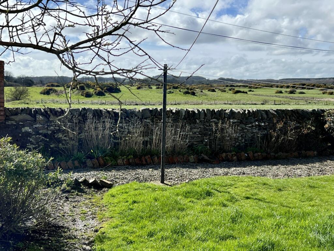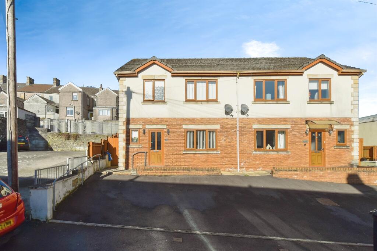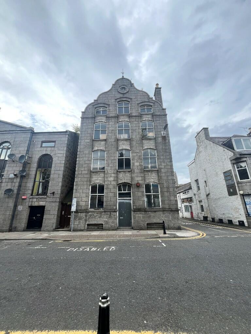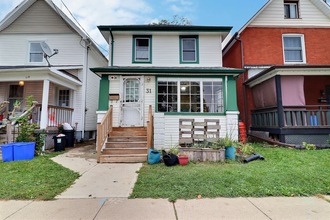Priory Croft, 3 John Street, Whithorn
For Sale : GBP 280000
Details
Bed Rooms
5
Bath Rooms
2
Property Type
Detached
Description
Property Details: • Type: Detached • Tenure: N/A • Floor Area: N/A
Key Features: • Ground Floor Toilet • Wide Doors • Double Glazing • Solar Panels • Fireplace / Stove • Oil Fired Central Heating • Enclosed / Walled Garden • Garden, Private • Driveway • Private Parking
Location: • Nearest Station: N/A • Distance to Station: N/A
Agent Information: • Address: 3 St. Cuthbert Street Kirkcudbright DG6 4DJ
Full Description: Built around 1864 Priory Croft, has been owned by the same family for over 30 years number of years. As well as being a much loved family home this spacious detached house, offers well-proportioned flexible accommodation throughout. Although in need of some updating and modernisation the property retains much of its original character and charm and is sure to suit a number of different purchasers.Priory Croft benefits from oil fired central heating and has twelve solar panels on the roof supplying power, resulting in reduced electricity costs, which can also generate a small income following the submission of meter readings. The property has a mixture of original single glazed sash and case windows and UPVC double glazing.Whithorn is a Royal Burgh about 10 miles south of Wigtown, the county town of Wigtownshire. Whithorn was the location of the first recorded Christian church in Scotland, built by Saint Ninian around 397 ad.The Isle of Whithorn (3 miles) is a popular coastal tourist destination. Every year sees a pilgrimage to nearby St Ninian’s Cave and you can learn the story of the town at Whithorn Priory & Museum.Whithorn’s town centre retains its street plan from the Middle Ages with a wide market square and long garden plots. Many Kings and Queens journeyed to this small town over the centuries. A few miles away, the Isle of Whithorn enjoys a picturesque seaside setting and down by the harbour is St Ninian’s Chapel. The Machars area is a popular area for those who partake in outdoor pursuits suchas cycling, walking, fishing and bird watchingNewton Stewart is a busy Galloway market town set on the banks of the River Cree in a genuinely rural area and regarded by many as the gateway to the Galloway hills. The area has a wide range of sport and outdoor activities with opportunities to take shooting in the area, fishing on the nearby rivers, golf, and with an extensive range of walks and cycle paths.ACCOMMODATIONEntered through solid wooden double storm doors into:-ENTRANCE VESTIBULE 1.05m x 0.49mWood effect laminate flooring. Wooden single glazed window above. Original wooden ornate glazed door opens into:-RECEPTION HALLWAYSpacious reception hallway with doorways leading off to all main ground floor accommodation. Radiator. Picture rail. Feature archway. 2 large double cupboards with shelving. Under stair storage cupboard with shelving and coat hooks. 2 ceiling lights. Ceiling cornicing. Smoke alarm. Fitted carpet. uPVC obscure glazed doors leading out to rear garden. Staircase leading to first floor accommodation.LOUNGE 5.06m x 5.42m x 5.22m (into bay window)Spacious and bright front facing reception room with ample natural light from large bay window with Georgian style single paned windows to front, curtain track and curtains above. Feature fire place with tiled open fire. Two radiators with thermostatic valve. TV aerial point. Wall lights. Ceiling cornicing. Fitted carpet.SITTING ROOM 3.89m x 5.36mRear facing reception room currently used as a snug by the current owners. Wood paneling on all walls. 2 uPVC double glazed windows with working wooden shutters, curtain pole and curtains above. 2 radiators. Recessed shelved alcove. Large feature fireplace with tiled hearth and surround with inset wood burning stove and wooden mantle. Wall lights. Ceiling light. Ceiling cornicing. Fitted carpet.DINING ROOM 4.66m x 3.92mCurrently used as a ground floor double bedroom but has previously been used as a formal dining room. Wooden sash and case window overlooking front garden with painted wooden shutters, curtain pole and curtains above. 2 radiators. Ceiling cornicing. Deep skirting boards. Ceiling light. Serving hatch. Fitted carpet.INNER HALLWAY 4.66m x 0.90m (narrowest) widening to 1.51mLocated to the rear of the main reception hallway leading to a ground floor shower room, and the open plan dining kitchen/family room. Fitted carpet. Radiator. Coat hooks. Fluorescent strip light. Smoke alarm. Carpeted staircase leading up to former maid’s quarters.SHOWER ROOM 2.73m x 2.41mGenerous shower room. uPVC double glazed window to rear. Recessed alcove with built in shelving and cupboard above providing additional useful storage. Inset vanity unit with built in storage and inset sink with mixer tap. W.C. Large walk in shower cubicle. Respatex style wall paneling and mains shower above. Xpelair extractor fan. Partially coombed ceiling. Ceiling light. Tile effect vinyl flooring.Chrome heated towel rail. Electric shaver point. Fitted mirror. Vinyl flooring.OPEN PLAN DINING KITCHEN / FAMILY ROOMThe very large farmhouse style Kitchen area really is the hub of this spacious family home and is sectioned informally into two separate areas.Scullery Area 3.80m x 3.68mBuilt in cabinets with Stainless steel 1 ½ bowl sink with mixer tap and drainer. Laminate work surfaces. Tiled splash backs. Wooden clothes pulley. Built in cupboard. UPVC double glazed tilt and turn window to front with roller blind. Radiator. Stanley oil range cooker (which is currently disconnected). Serving hatch. Bosch dishwasher. 2 Fluorescent strip lights. Carpet. Archway through into formalkitchen area.Kitchen 5.56m x 3.51mThis generous farmhouse style Kitchen has a good range of pine fitted kitchen units providing ample storage and Laminate work surfaces. 1½ bowl sink with mixer tap and drainer to side. Hotpoint electric hob. Extractor fan. Electric double oven. Recessed alcove with built in dresser. Cupboard and work surface area with storage beneath. Radiator. Ample room for table and chairs. 2 fluorescent strip lights. 2 uPVC double glazed windows with roller blinds above. uPVC double glazed window to front. uPVC double glazed door to front. Flooring? Sliding door leads into:-PANTRY/ LAUNDRY ROOMPantry 1.12m x 3.50mLarge walk in pantry cupboard with built in shelving. Partially coombed ceiling. Loft access hatch. Tile effect vinyl flooring. Opens into:-Laundry Room 4.28m x 2.80mPlumbing for washing machine. Space for tumble dryer and further fridge freezer. Built in kitchen cupboards providing useful additional storage. Large double Belfast sink with mixer tap with built in storage cupboards beneath. Extractor fan. Ceiling lights. Tile effect vinyl flooring.From the main reception hallway a carpeted staircase with wooden balustrade and handrail leading to first floor level. Large single glazed window with feature stained glass section above.First Floor LevelLANDINGSpacious first floor landing with large walk in airing cupboard with built in shelving. Radiator. Wooden single glazed windows to front.Deep sill beneath. Ceiling cornicing. Ceiling light. Smoke alarm. Fitted Carpet.DOUBLE BEDROOM 1 2.63m x 4.05mLight, bright front facing bedroom with ample natural light from two Sash and case windows (to front and side) with curtain track andcurtains. Built in shelving. Radiator. Partially coombed ceiling. Ceiling cornicing. Ceiling light. Fitted carpet.DOUBLE BEDROOM 2 4.05m x 2.70muPVC double glazed window to rear with curtain track and curtains above. Built in cupboard with shelving. Radiator. Partially coombed ceiling. Ceiling light. Fitted carpet.DOUBLE BEDROOM 3 5.17m x 4.03m 1.90m x 4.04m (through archway)Light, bright, spacious front facing bedroom with dual aspect windows to front and rear with curtain track and curtains. Partially coombed ceiling. Radiator. Archway opens into study area/ dressing area. Ceiling light. Fitted carpet.BATHROOM 2.59m x 1.99mGood sized family bathroom with suite of white wash hand basin, W.C. and bath. uPVC double glazed picture window to rear withviews across the garden to neighbouring farmland with vertical blinds above. Radiator. Respatex style wall paneling on 3 walls. Ceiling light. Vinyl flooring.MASTER BEDROOM 5.05m x 5.20mWooden single glazed windows to front with curtain track and curtains above. Ceiling cornicing. Ceiling light. Fitted carpet. Radiator.Carpeted staircase leading from inner hallway to former maid’s quarters.Former Maids QuartersHALF LANDING 2.94m x 1.27mFitted carpet. Radiator. uPVC double glazed window to rear. Partially coombed ceiling. Single glazed window to side. Door leading off to study / storage room, W.C.Study / Storage RoomCurrently used for storage. This room was previously a shower room. Window. Fitted Carpet. Ceiling light.BEDROOM 5 2.76m x 4.11mFitted carpet. Partially coombed ceiling. Fireplace. Loft access hatch. Wooden sash and case window to front. Cupboard housinghot water tank. Solar panel controls. Further cupboard with shelving. Coat hooks. Ceiling light.OutsideLarge front garden mainly laid to gravel with parking for a number of cars. Surrounded by well-established flowerbeds stocked witha variety of perennials and shrubs. Bordered by stone dyke wall with wrought iron gates.To the rear of the property is a large garden area which backs on to farmland and is bordered by wall on all sides. Immediately tothe rear of the property is a good sized paved patio which is easily accessed from the main house. A number of well vegetable beds.Concrete yard and outbuildings.GREENHOUSE 3.13m x 5.00mGlass greenhouse lean to with sliding doors. Concrete floor
Location
Address
Priory Croft, 3 John Street, Whithorn
City
3 John Street
Features And Finishes
Ground Floor Toilet, Wide Doors, Double Glazing, Solar Panels, Fireplace / Stove, Oil Fired Central Heating, Enclosed / Walled Garden, Garden, Private, Driveway, Private Parking
Legal Notice
Our comprehensive database is populated by our meticulous research and analysis of public data. MirrorRealEstate strives for accuracy and we make every effort to verify the information. However, MirrorRealEstate is not liable for the use or misuse of the site's information. The information displayed on MirrorRealEstate.com is for reference only.
Real Estate Broker
Williamson & Henry, Kirkcudbright
Brokerage
Williamson & Henry, Kirkcudbright
Profile Brokerage WebsiteTop Tags
built around 1864 wide doors double glazing fireplaceLikes
0
Views
37
Related Homes
