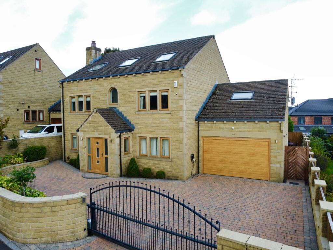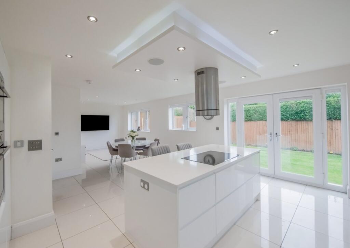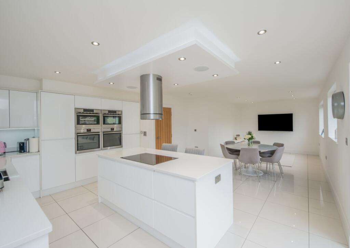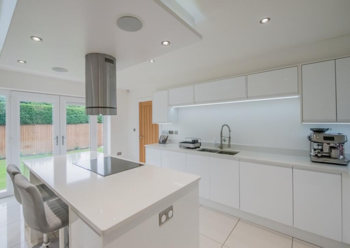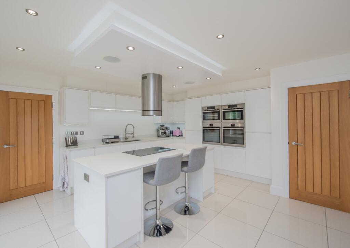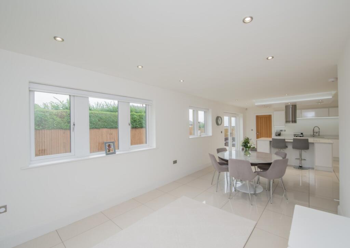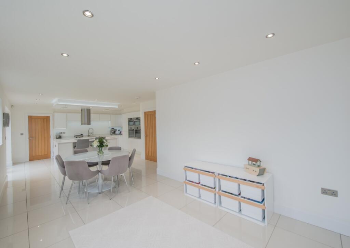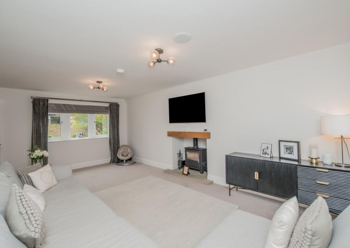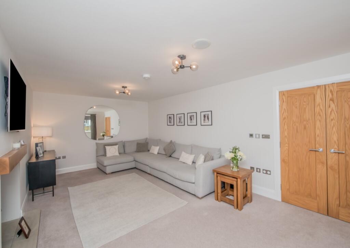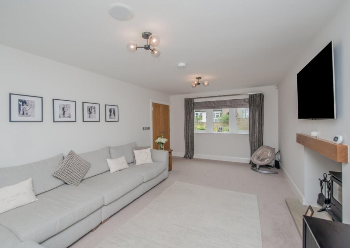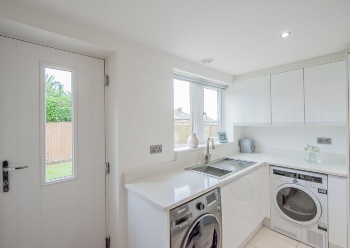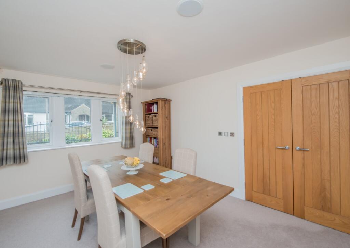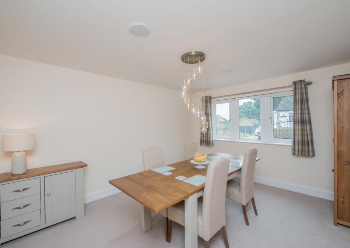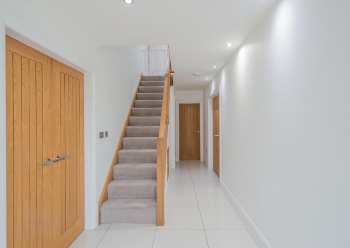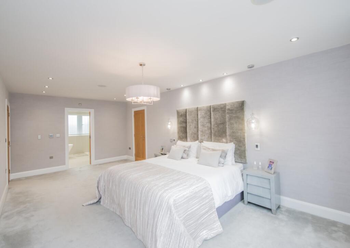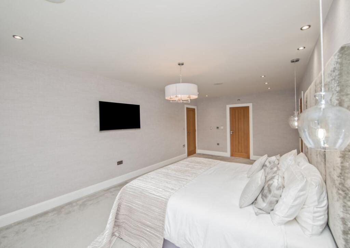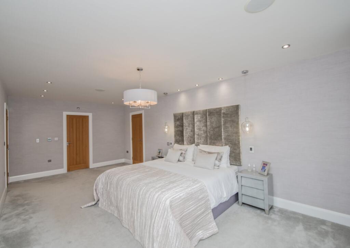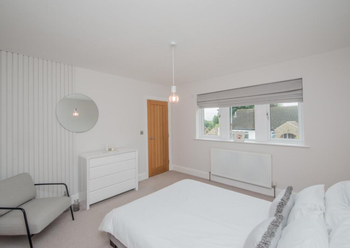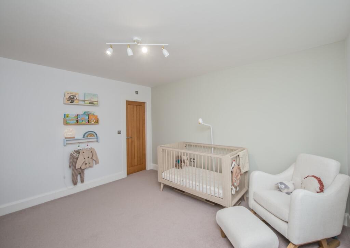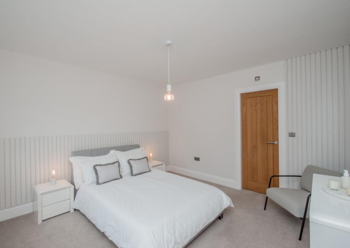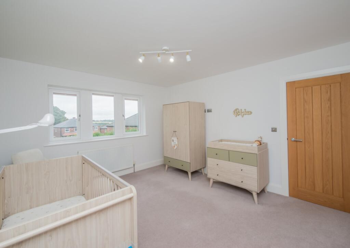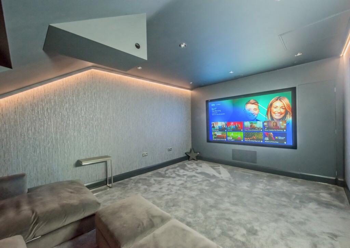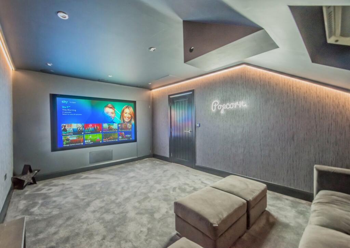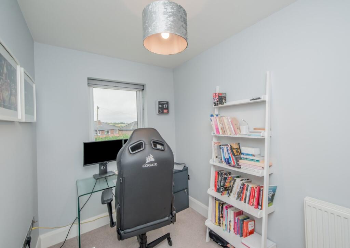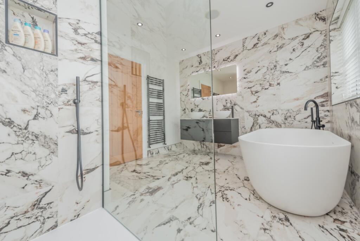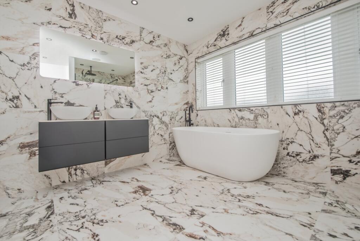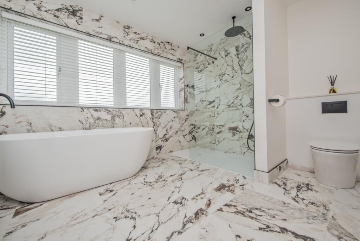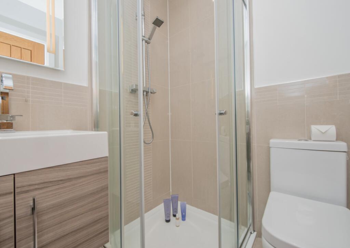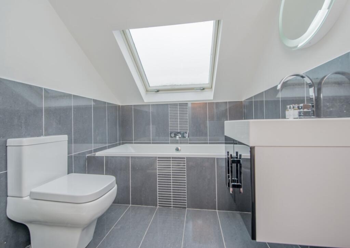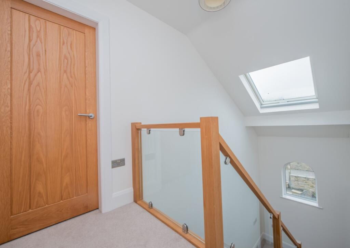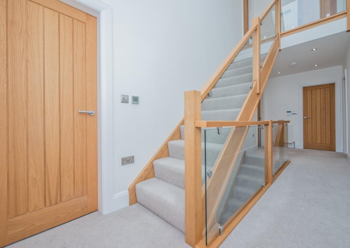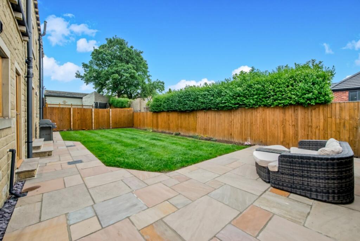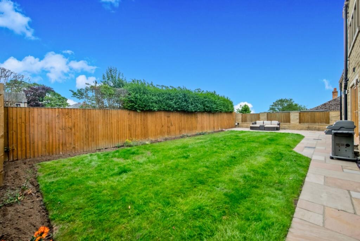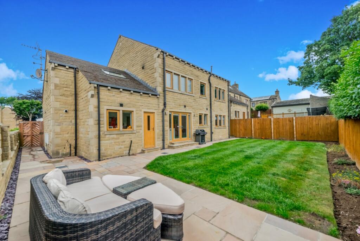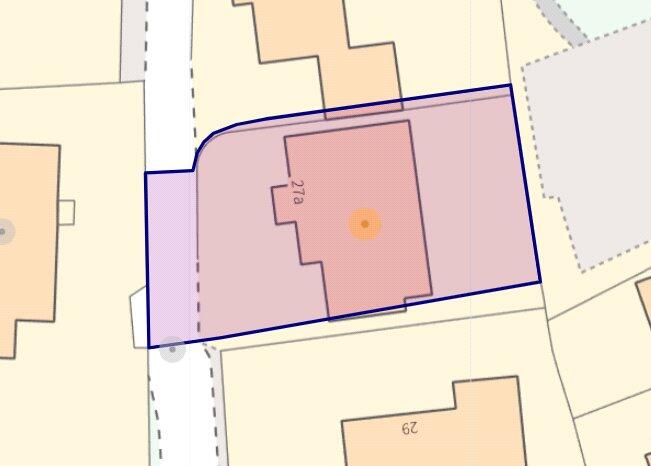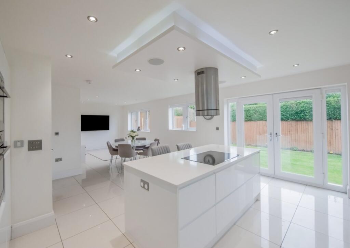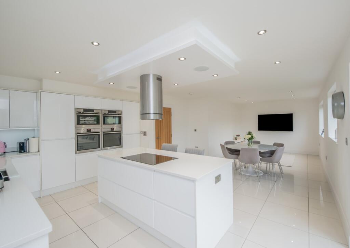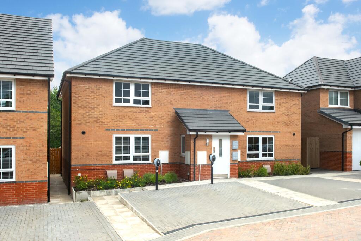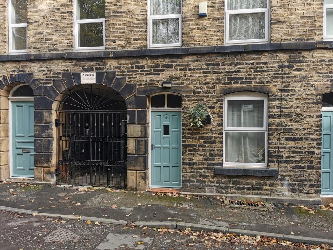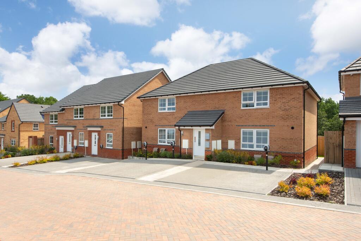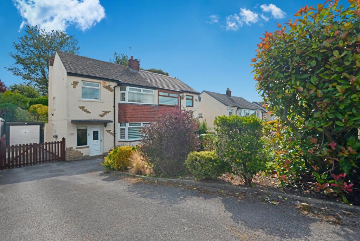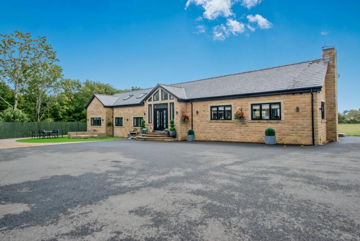Prospect Lane, Birkenshaw, Bradford, West Yorkshire, BD11
Property Details
Bedrooms
5
Bathrooms
4
Property Type
Detached
Description
Property Details: • Type: Detached • Tenure: Freehold • Floor Area: N/A
Key Features: • REASONS WHY WE LOVE THIS HOUSE • Super sized family home • Over 3000 square foot • 5 Bedrooms, 3 En Suites + Bathroom • Master Bedroom with Dressing Room • 3 Storey accommodation • High specification • Quality fixture & fittings • Sought after part of Birkenshaw • Energy Rating C
Location: • Nearest Station: N/A • Distance to Station: N/A
Agent Information: • Address: 704 Bradford Road, Birkenshaw, Bradford, BD11 2AU
Full Description: Signature Homes by Robert Watts offer for sale this fantastic EXECUTIVE MODERN DETACHED offering SUBSTANTIAL living accommodation over 3 FLOORS with over 3000 SQUARE FOOT. Located in one of the most sought after areas of Birkenshaw with 5 BEDROOMS + 3 EN SUITES with the master bedroom having own large dressing room and luxury en suite. Finished to the highest specification with quality fixture/fittings and technology. Within catchment area for BBG Academy and walking distance to Birkenshaw Primary School and within minutes to J26/27 M62.Briefly comprising: entrance hall, wc, lounge, kitchen/family room, dining room, utility, three first floor bedrooms with en-suites (dressing room to master), study and a further two second floor bedrooms and bathroom. Ground FloorUnderfloor heating to the whole ground floorHallwayTiled flooring. Oak handrails.Downstairs WCLounge6.17m x 3.53m (20' 3" x 11' 7")Multi-Fuel Burner with stone surround. Built-in sound system.Dining Room4.32m x 3.53m (14' 2" x 11' 7")Kitchen/Family Room9.3m x 5.23m (30' 6" x 17' 2")Lovely spacious Family Room/Kitchen, with well equipped modern kitchen with units. Quartz worktops and central island breakfast bar. Integrated larger fridge, freezer, microwave, dishwasher, twin oven and steam oven. Tiled flooring with underfloor heating Built-in sound system.Utility Room3.33m x 2.03m (10' 11" x 6' 8")Provides access to the rear garden and integral garage.Integral Garage5.56m x 4.47m (18' 3" x 14' 8")Double garage with remote control roller shutter doors. Tiled flooring.First FloorMaster Bedroom6.53m x 3.53m (21' 5" x 11' 7")Great sized 21 foot Master Bedroom, with built-in sound system. Access to the en-suite and dressing room.Dressing Room5.4m x 4.42m (17' 9" x 14' 6")Two Velux windows. Storage to eaves.En-Suite3.43m x 2.84m (11' 3" x 9' 4")Luxury bathroom suite comprising of twin hand basins set on top of a vanity unit. Free-standing bath. Walk-in shower. Two heated towel rails. Built in sound-system. Underfloor heating.Bedroom 23.53m x 4.04m (11' 7" x 13' 3")Double bedroom situated to the front.En-Suite/W.C.1.7m x 1.47m (5' 7" x 4' 10")3 piece suite comprising corner shower cubicle, wash hand basin set on top of a vanity unit with useful storage underneath. Heated towel rail.Bedroom 33.78m x 3.56m (12' 5" x 11' 8")Double bedroom situated to the rear.En-Suite/W.C.1.7m x 1.47m (5' 7" x 4' 10")3 piece suite comprising corner shower cubicle, wash hand basin set on top of a vanity unit with useful storage underneath.Office2.84m x 1.93m (9' 4" x 6' 4")Top FloorBedroom 47.54m x 3.56m (24' 9" x 11' 8")Twin Velux windows. Storage to eaves.Bedroom 55.46m x 3.56m (17' 11" x 11' 8")Currently used as a Cinema Room. The bedroom was split to provide a superb entertainment room. Features include a JVC 4K projector housed in a bespoke box in the ceiling, and a 100" fixed screen and blackout Velux blind. Installed subwoofer for the sound system and also installed 5 surround sound speakers in the loft that are set into the ceiling and CBUS lighting system.Bathroom/W.C.4 piece bathroom suite comprising wash hand basin set on top of vanity unit with useful storage underneath, modern bath, shower cubicle. Heated towel rail. Underfloor heating.OutsideThe property is accessed via electric gates with"Door Bird" smart with intercom. Integral garage (electric door), paved driveway providing ample parking. 2 electric vehicle chargers. Access to the rear garden, enclosed lawned garden area with a block paved patio area. Dawn till dusk exterior lighting.Feaures/technology and specification• Sky TV connection cabled into every room. • Cat 5 internet cabled into every room. • RTI smart home app to control blinds, lights, Sky, heating and audio system. • Heatmiser smart heating system with individual room control. • Niles audio system with integrated ceiling speakers in living room, dining room, kitchen, master bedroom and master en-suite. • C-BUS scene lighting with app control in master bedroom, master en-suite, dressing room and cinema room. • Virgin Media Fibre broadband activated. • CCTV.Council Tax BandF - KirkleesTenureFreeholdBrochuresParticulars
Location
Address
Prospect Lane, Birkenshaw, Bradford, West Yorkshire, BD11
City
Dewsbury
Features and Finishes
REASONS WHY WE LOVE THIS HOUSE, Super sized family home, Over 3000 square foot, 5 Bedrooms, 3 En Suites + Bathroom, Master Bedroom with Dressing Room, 3 Storey accommodation, High specification, Quality fixture & fittings, Sought after part of Birkenshaw, Energy Rating C
Legal Notice
Our comprehensive database is populated by our meticulous research and analysis of public data. MirrorRealEstate strives for accuracy and we make every effort to verify the information. However, MirrorRealEstate is not liable for the use or misuse of the site's information. The information displayed on MirrorRealEstate.com is for reference only.
