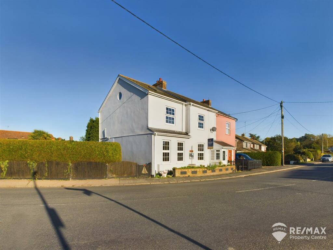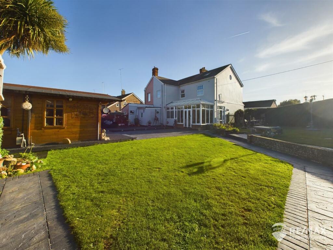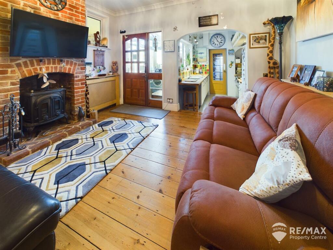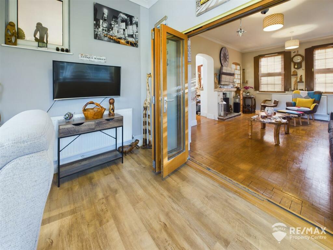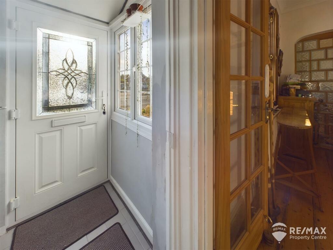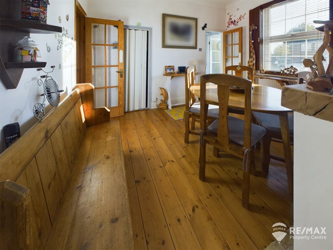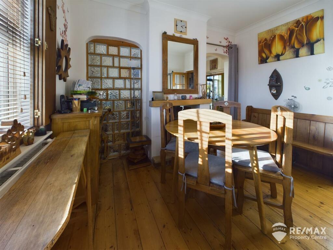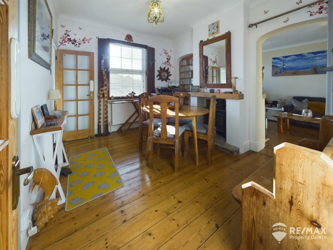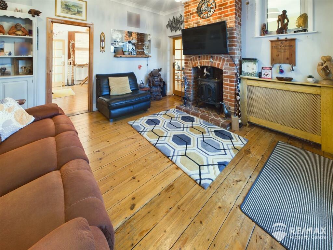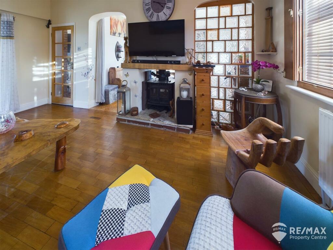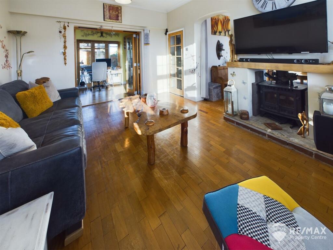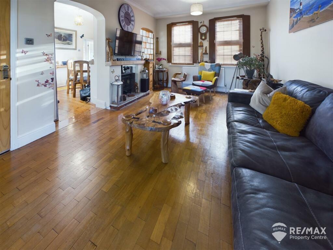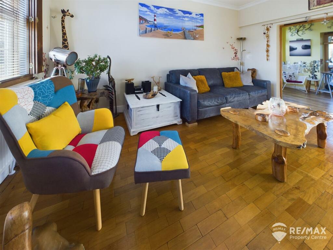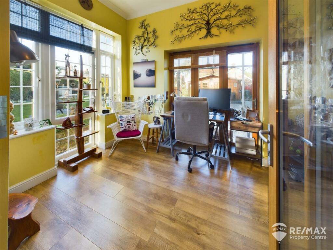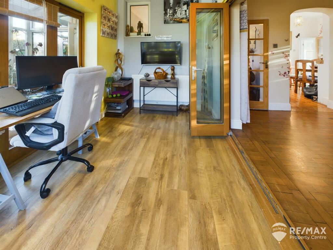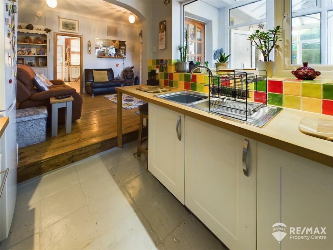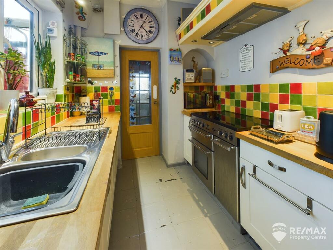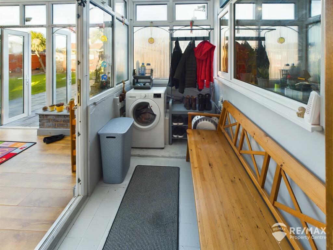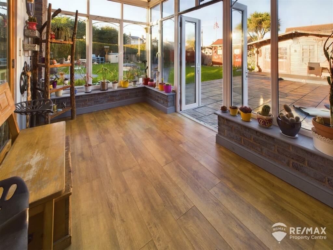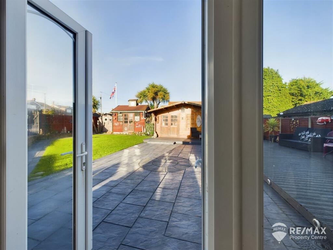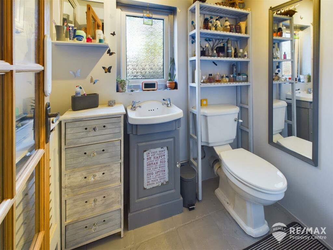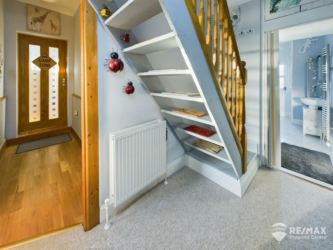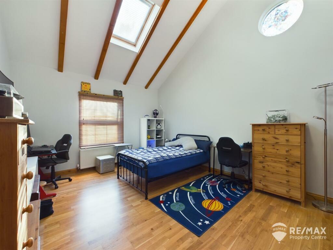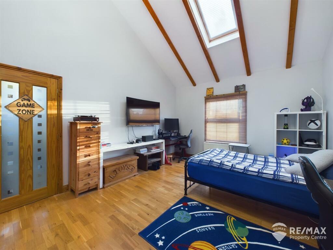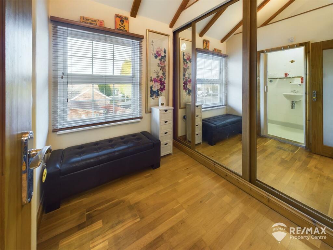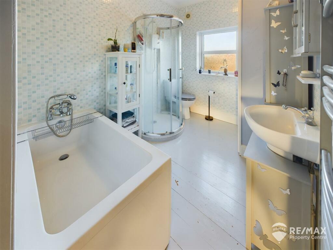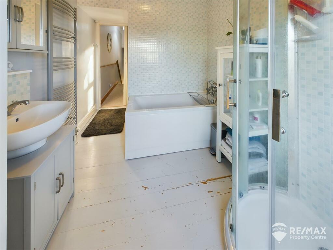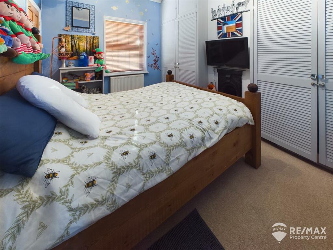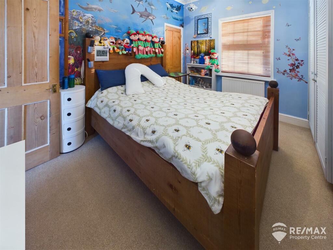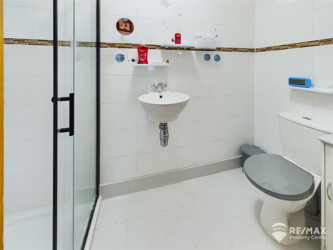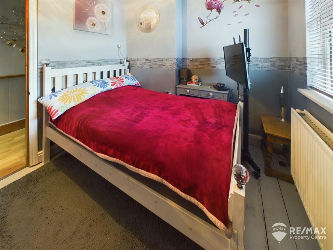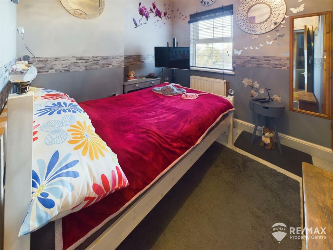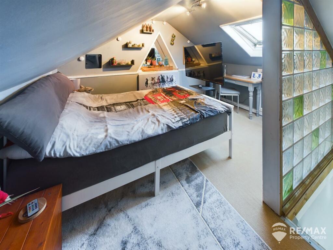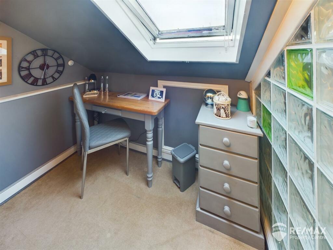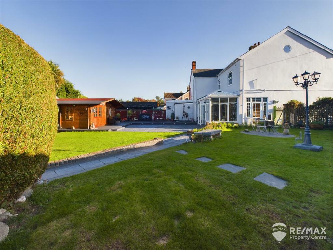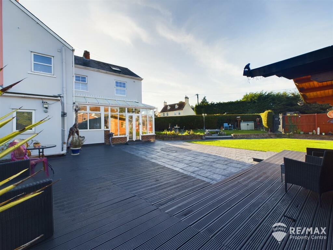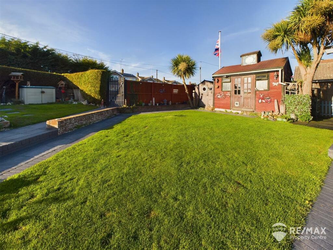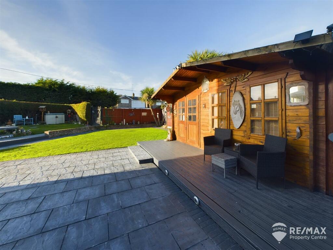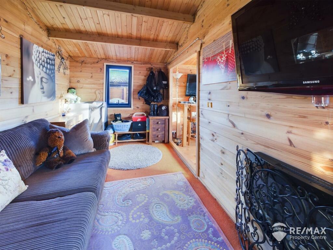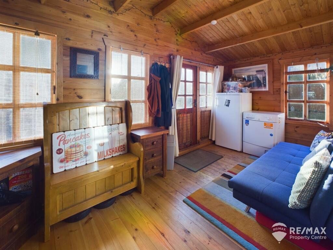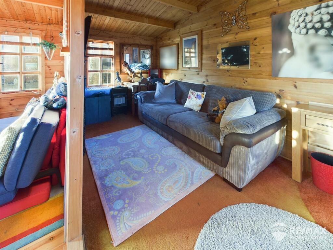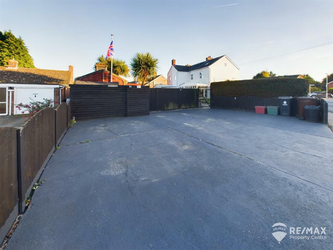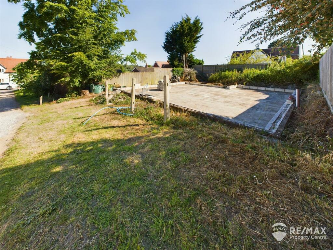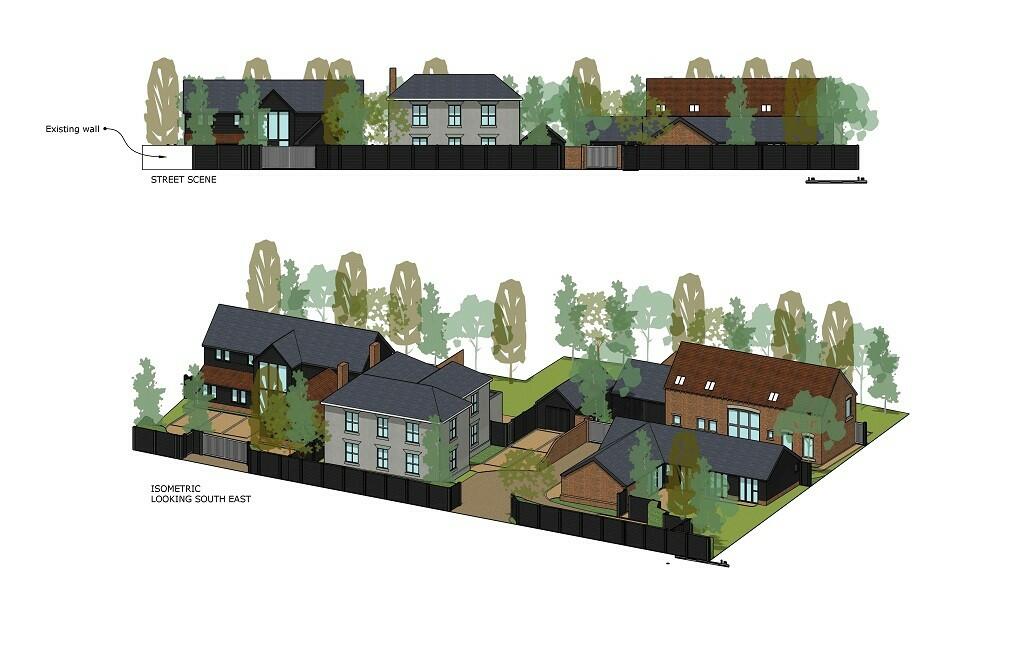Ramsey, Harwich
For Sale : GBP 440000
Details
Bed Rooms
4
Bath Rooms
2
Property Type
Semi-Detached
Description
Property Details: • Type: Semi-Detached • Tenure: N/A • Floor Area: N/A
Key Features: • Spacious Family Home approx. 1,800 sq ft • 4 Bedrooms • Village Location • 3 Reception Rooms • Study & Conservatory • Utility & Ground Floor WC • Master with Dressing Room + En-Suite • Detached Garden Cabin + Workshop • 2 Multi Fuel/Log Burners • Huge Driveway
Location: • Nearest Station: N/A • Distance to Station: N/A
Agent Information: • Address: 121-123 High Street, Dovercourt, Harwich, CO12 3AP
Full Description: A beautifully UNIQUE 4 bedroom home, on a large corner plot with approx 1,800 sq ft of versatile living space on offer, full of characterful features, high ceilings, traditional wooden floors and 2 multi-fuel/log burners, with 3 reception rooms, study, conservatory, kitchen + utility, ground floor WC, master bedroom with dressing room plus en-suite, 3 further bedrooms, family bathroom, a large garden with detached cabin offering 2 further rooms, driveway with off road parking for many vehiclesLocated in the village of Ramsey with easy access to A120/A12Entrance Porch - Dining Room - 3.63 x 3.04 (11'10" x 9'11") - With window to front aspect, fireplace with multifuel/log burner, glass block wall feature wall, large storage cupboard, doors to entrance hall, sitting room and opening to loungeLounge - 4.97 x 3.67 (16'3" x 12'0") - With 2 windows to front aspect, fireplace with multi-fuel/log burner, feature glass block wall, folding partitioning doors to study and door to sitting roomSitting Room - 4.07 x 3.67 (13'4" x 12'0") - Fireplace with exposed brick surround housing multi fuel/log burner, opening through to kitchen and back door to utility roomKitchen - 2.79 x 2.20 (9'1" x 7'2") - Fitted with a range of wall and base units, stainless steel sink & drainer, wooden worktops, complimentary tiling, spaces for appliances, space for range style cooker, leading through to pantry/larder area, window to side aspectStudy - 3.58 x 2.20 (11'8" x 7'2") - With folding partitioning doors to lounge, doors leading to rear garden and another side door leading to side of gardenUtility Room - 2.45 x 1.62 (8'0" x 5'3") - With plumbing for washing machine, triple aspect windows and doors leading to conservatory and to sitting roomGround Floor Wc - With obscure window to rear aspect, low level WC and wash basin in storage vanity unitConservatory - 3.80 x 2.24 (12'5" x 7'4") - With double doors leading to garden/patio areaFirst Floor Landing - Inner hallway with access to 3 of the bedrooms, door to bathroom and staircase up to second floorMaster Bedroom - 4.70 x 3.79 (15'5" x 12'5") - With exposed beams, vaulted ceiling, velux window, port hole round feature window and window to front aspect, leads to dressing room and en-suiteDressing Room - 2.44 1.93 (8'0" 6'3") - With fitted wardrobes and window to rear aspectEn-Suite - 2.45 x 1.10 (8'0" x 3'7") - Double shower, low level WC and wash basin, fully tiledBedroom 2 - 3.69 x 2.60 (12'1" x 8'6") - With 2 x double fitted wardrobes and window to front aspectBedroom 3 - 2.58 x 2.48 (8'5" x 8'1") - With fitted wardrobe and window to rear aspectBedroom 4 - 3.8 x 3.52 (12'5" x 11'6") - Situated on the 2nd floor with some reduced head height, glass block feature wall and velux window to rear aspectFamily Bathroom - 2.78 x 2.19 (9'1" x 7'2") - Suite comprising bath, circular shower unit, low level WC, pedestal wash basin with vanity unit, towel radiator and window to rear aspectOutside Areas: - The well thought out rear garden offers a large patio area, lawn, raised decking, workshop and a detached wooden cabin with 2 useable roomsAccess gate to rear leading to the driveway, this offers parking for 4+ vehiclesBrochuresRamsey, HarwichBuyers ReportBrochure
Location
Address
Ramsey, Harwich
City
Ramsey
Features And Finishes
Spacious Family Home approx. 1,800 sq ft, 4 Bedrooms, Village Location, 3 Reception Rooms, Study & Conservatory, Utility & Ground Floor WC, Master with Dressing Room + En-Suite, Detached Garden Cabin + Workshop, 2 Multi Fuel/Log Burners, Huge Driveway
Legal Notice
Our comprehensive database is populated by our meticulous research and analysis of public data. MirrorRealEstate strives for accuracy and we make every effort to verify the information. However, MirrorRealEstate is not liable for the use or misuse of the site's information. The information displayed on MirrorRealEstate.com is for reference only.
Real Estate Broker
Remax Property Centre, Harwich
Brokerage
Remax Property Centre, Harwich
Profile Brokerage WebsiteTop Tags
4 bedroom home 1 Village Location 3 Reception RoomsLikes
0
Views
36
Related Homes
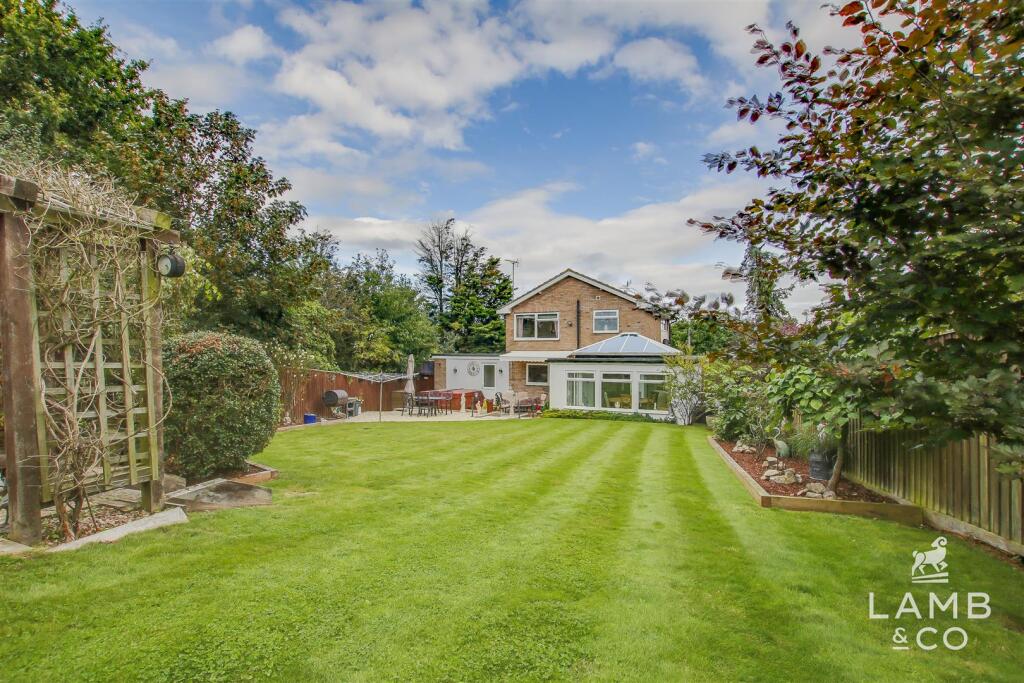
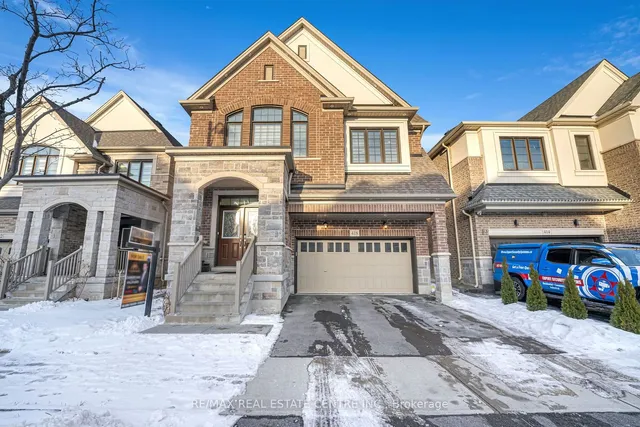
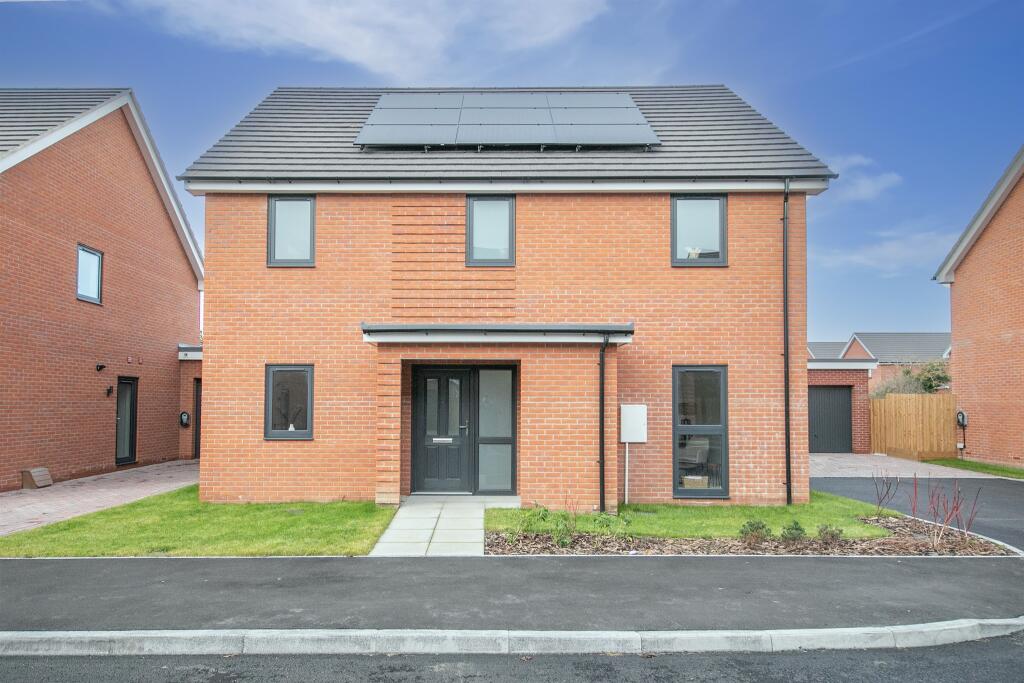
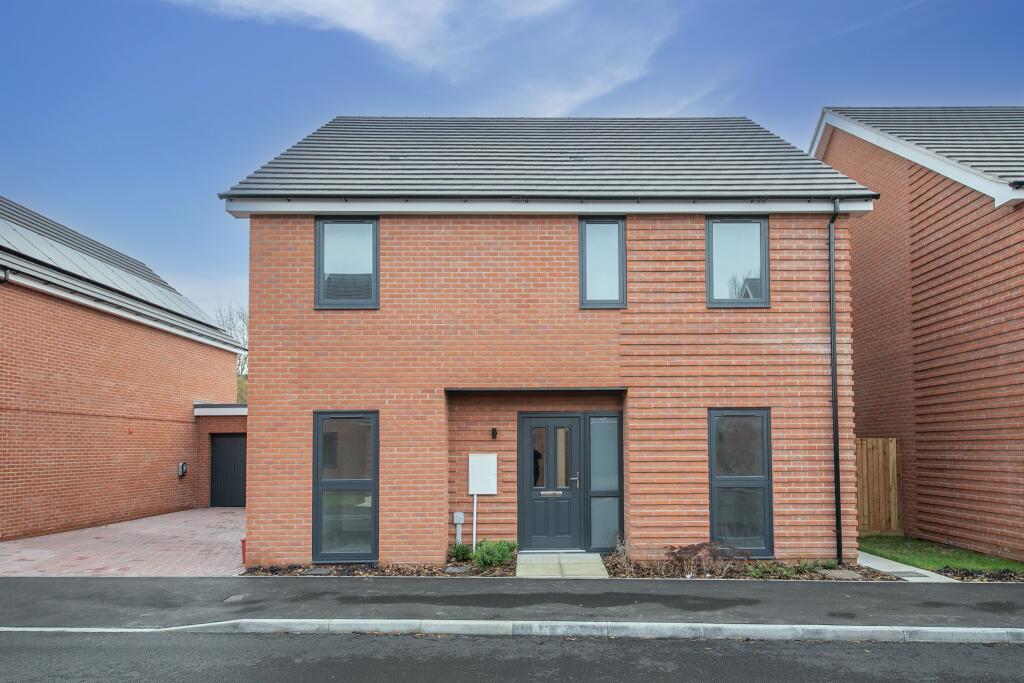

Ramsey Road, Warboys, Huntingdon, Cambridgeshire, PE28
For Sale: EUR1,053,000



