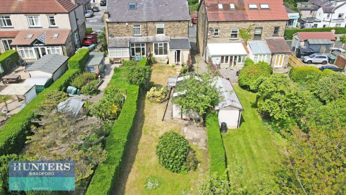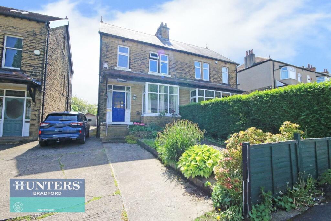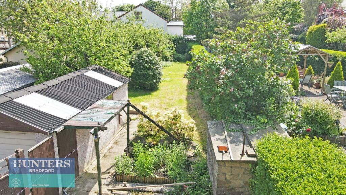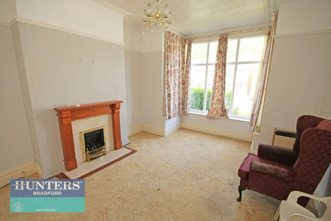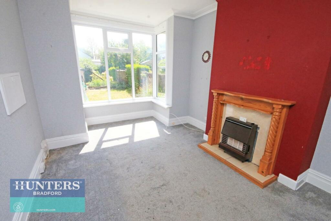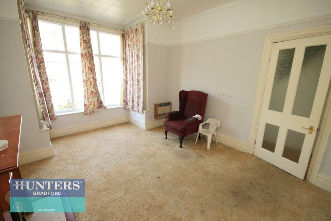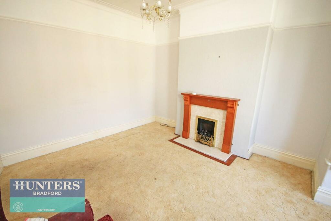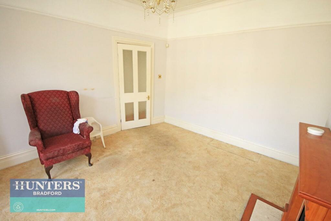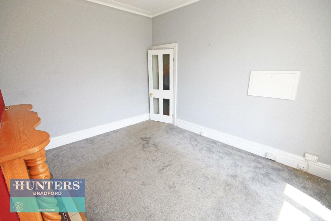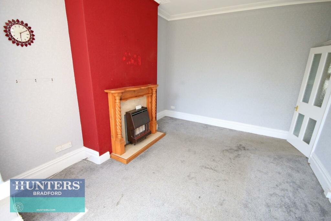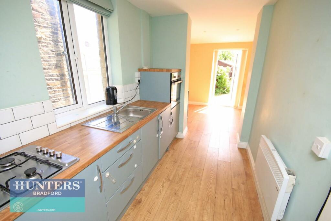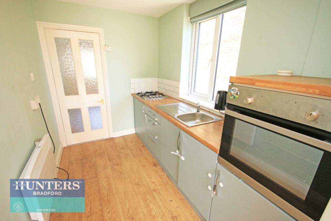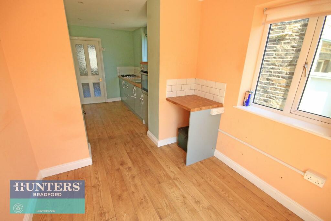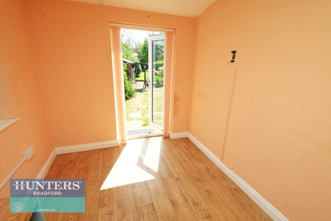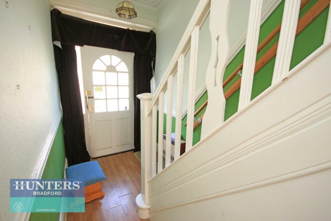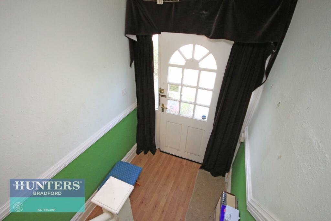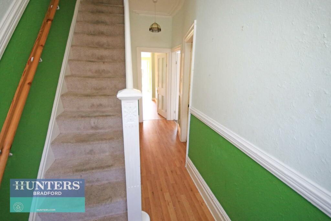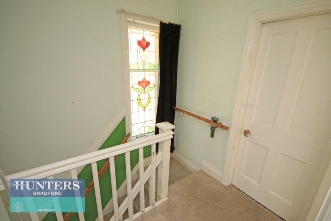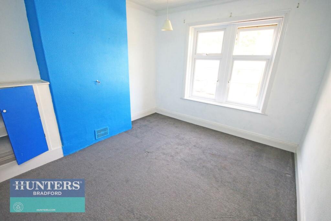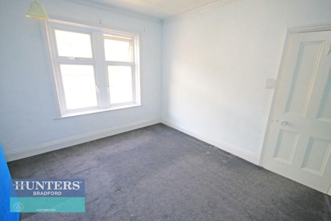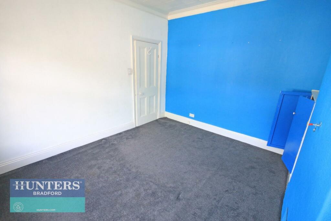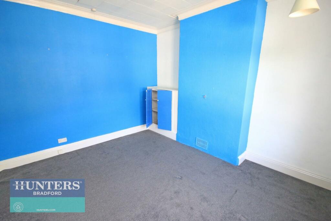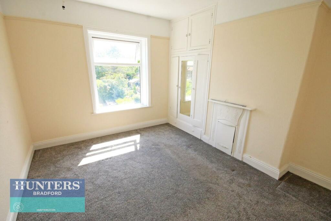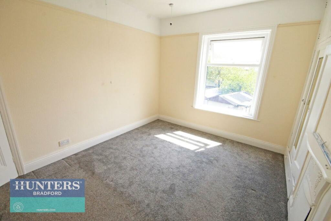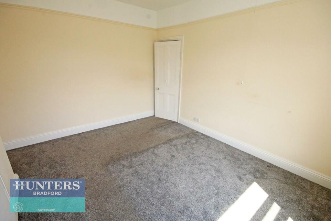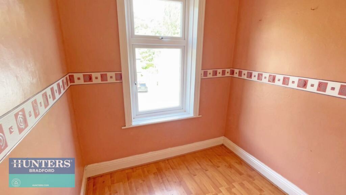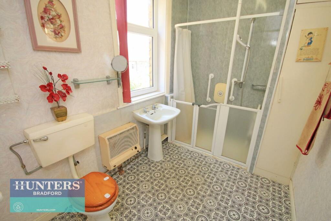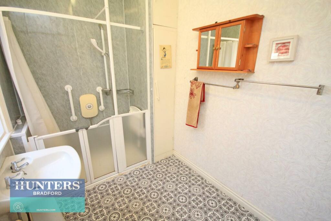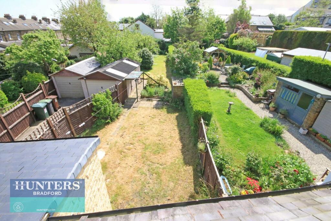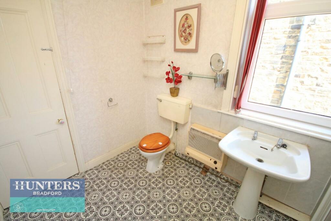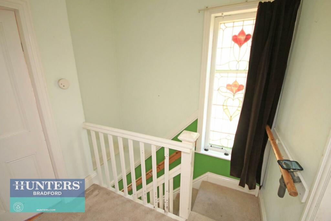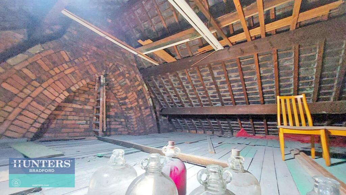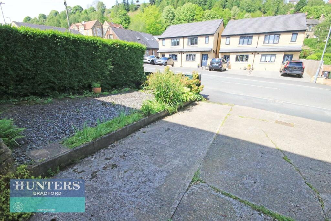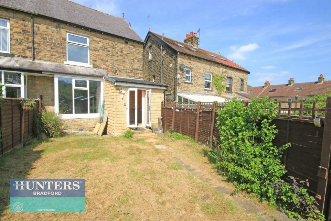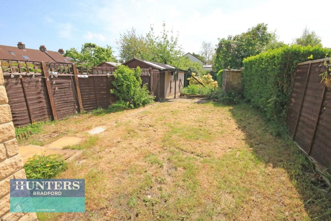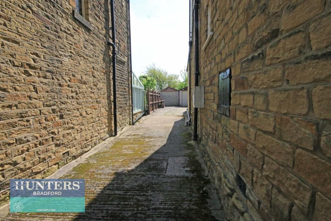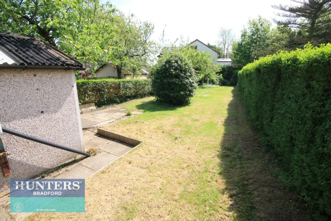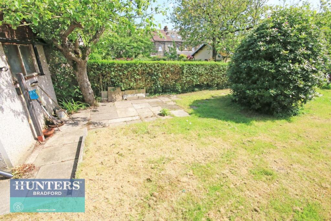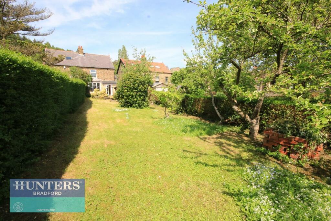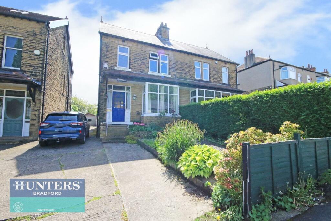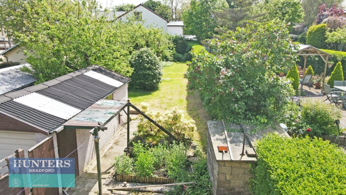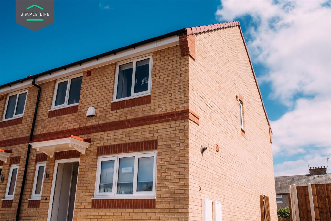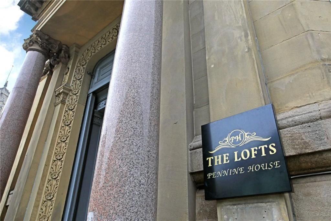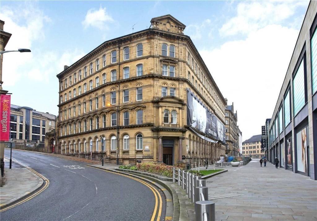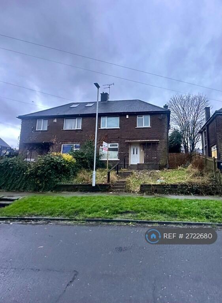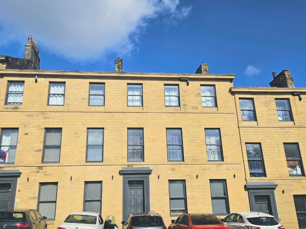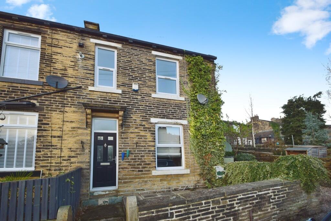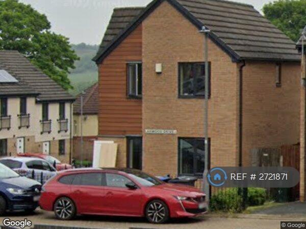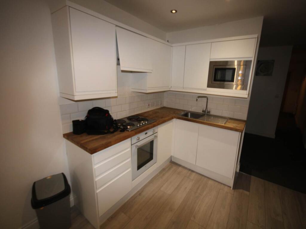REF SR - Cliffe Avenue Baildon, Shipley, West Yorkshire, BD17 6PD
Property Details
Bedrooms
3
Bathrooms
1
Property Type
Semi-Detached
Description
Property Details: • Type: Semi-Detached • Tenure: N/A • Floor Area: N/A
Key Features: • THREE BEDROOM SEMI-DETACHED FAMILY HOME - NO CHAIN • TWO RECEPTION ROOMS • GALLEY KITCHEN DINING AREA WITH PATIO DOORS TO REAR GARDEN • DOUBLE GLAZING & IMMERSION HOT WATER TANK • NO CENTRAL HEATING • SPACIOUS SHOWER ROOM • LARGE REAR EXTENDED GARDEN • DRIVEWAY & GARAGE PARKING • COUNCIL TAX BAND D • EPC RATING GRADE E
Location: • Nearest Station: N/A • Distance to Station: N/A
Agent Information: • Address: 2 Wakefield Road Bradford BD4 7AT
Full Description: HUNTERS BRADFORD PRESENTS - CLIFFE AVENUE - BAILDON - BD17*** VACANT - NO CHAIN ***Nestled in the charming Cliffe Avenue area of Baildon. This delightful three-bedroom semi-detached family home is a gem waiting to be discovered. Boasting two reception rooms, this property offers ample space for entertaining guests or simply unwinding after a long day. The galley kitchen dining area is a focal point of the house, featuring patio doors that lead out to the rear garden, perfect for enjoying a morning cup of tea or hosting a summer barbecue. While the property does not currently have central heating, the double glazing ensures warmth and comfort throughout. From the bathroom you can access the loft space, this is a good size and could offer further accommodation to this family home subject to planning approval.With a large rear extended garden, there is plenty of outdoor space for children to play or for keen gardeners to indulge their green thumbs. Parking is a breeze with a driveway that accommodates two vehicles, making trips out convenient and stress-free.Situated in Council Tax Band D, this home offers a great opportunity for a family looking to settle in a vibrant community. The EPC rating of Grade E presents an opportunity for future improvements to enhance energy efficiency.Don't miss out on the chance to make this charming property your own - book a viewing today and envision the endless possibilities that this lovely home has to offer.Ground Floor - Hallway - Reception Room 1 - 3.49 x 4.74 (11'5" x 15'6") - Reception Room 2 - 3.48 x 5.00 (11'5" x 16'4") - Kitchen & Dining Area - 2.46 x 6.60 (8'0" x 21'7") - First Floor - Landing - Bedroom 1 - 3.40 x 3.82 (11'1" x 12'6") - Bedroom 2 - 3.47 x 3.99 (11'4" x 13'1") - Bedroom 3 - 2.11 x 2.60 (6'11" x 8'6") - Shower Room - 2.40 x 3.02 (7'10" x 9'10") - Shared Driveway - Driveway X 1 Vehicle - Garage - 2.94 x 4.51 (9'7" x 14'9") - Front Graden - Large Rear Garden - BrochuresREF SR - Cliffe Avenue Baildon, Shipley, West York
Location
Address
REF SR - Cliffe Avenue Baildon, Shipley, West Yorkshire, BD17 6PD
City
Bradford
Features and Finishes
THREE BEDROOM SEMI-DETACHED FAMILY HOME - NO CHAIN, TWO RECEPTION ROOMS, GALLEY KITCHEN DINING AREA WITH PATIO DOORS TO REAR GARDEN, DOUBLE GLAZING & IMMERSION HOT WATER TANK, NO CENTRAL HEATING, SPACIOUS SHOWER ROOM, LARGE REAR EXTENDED GARDEN, DRIVEWAY & GARAGE PARKING, COUNCIL TAX BAND D, EPC RATING GRADE E
Legal Notice
Our comprehensive database is populated by our meticulous research and analysis of public data. MirrorRealEstate strives for accuracy and we make every effort to verify the information. However, MirrorRealEstate is not liable for the use or misuse of the site's information. The information displayed on MirrorRealEstate.com is for reference only.
