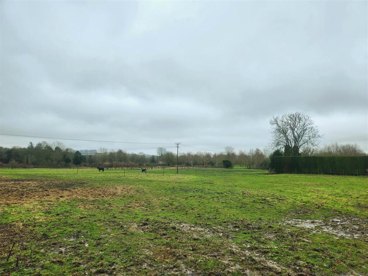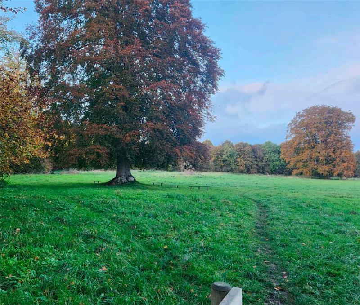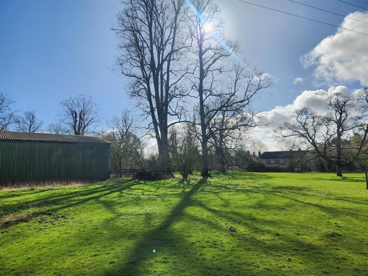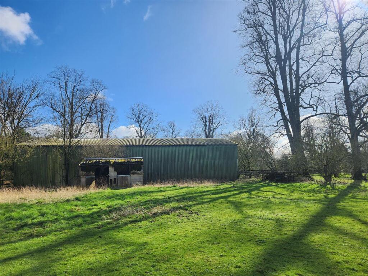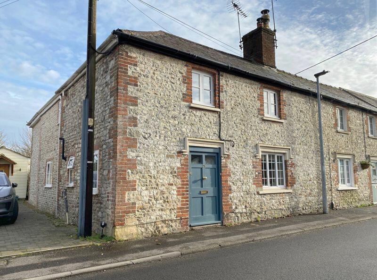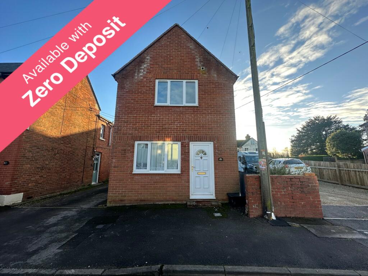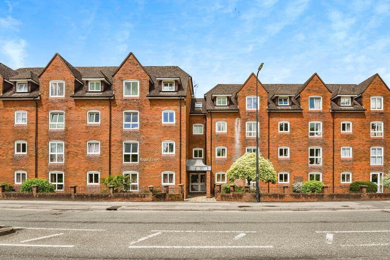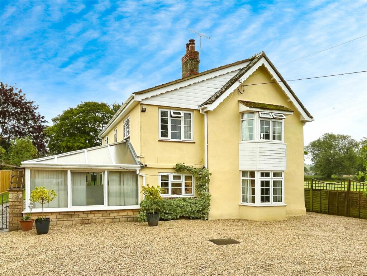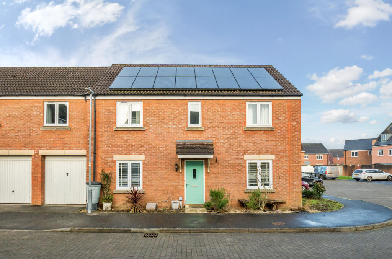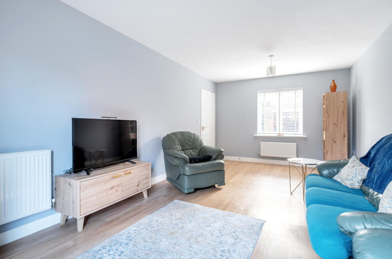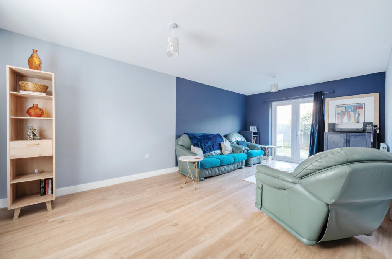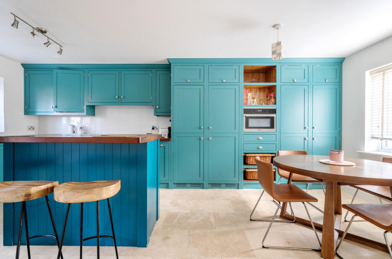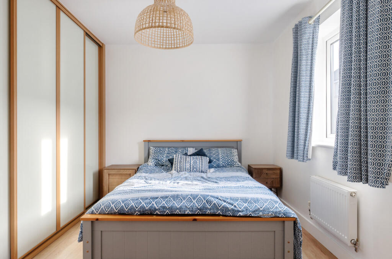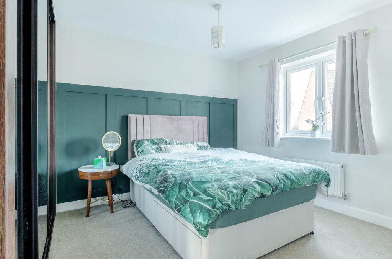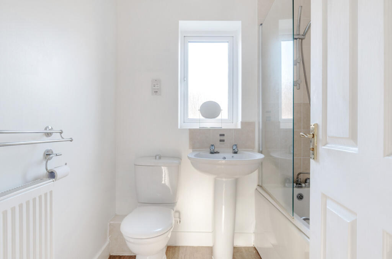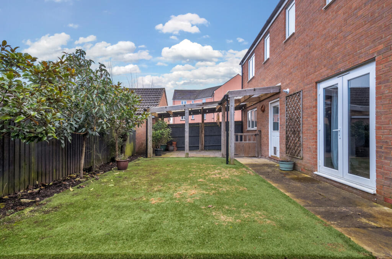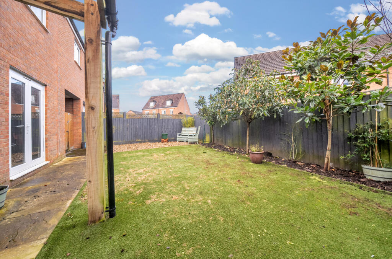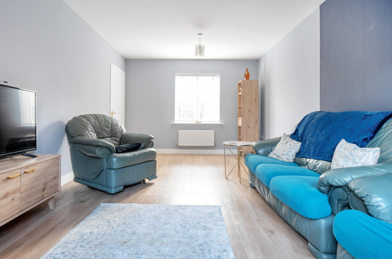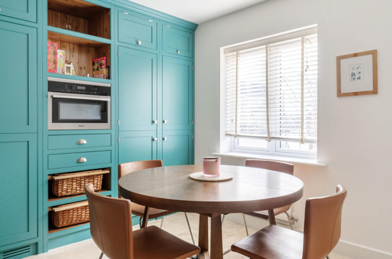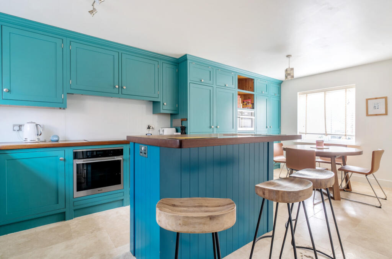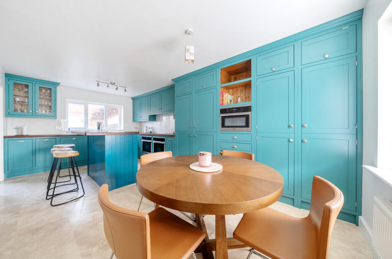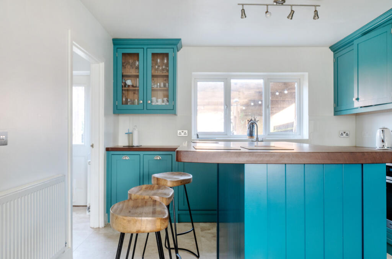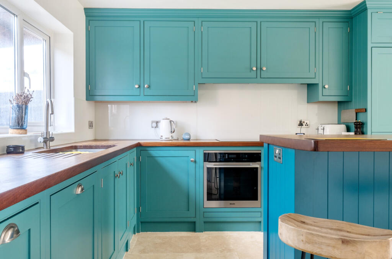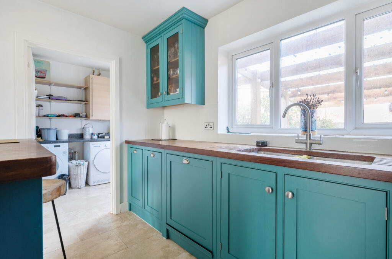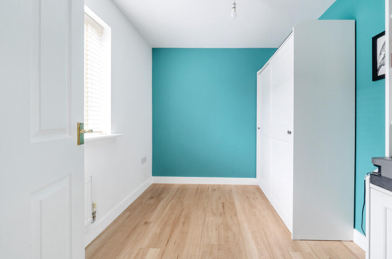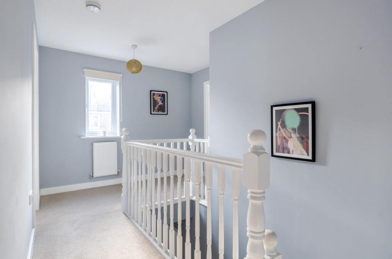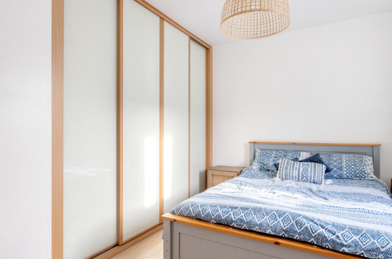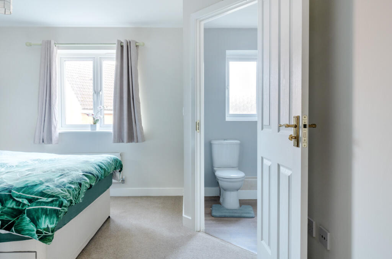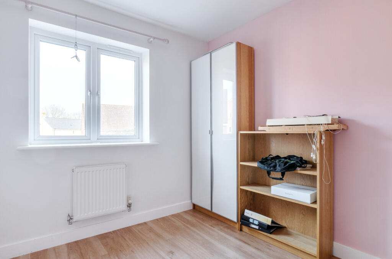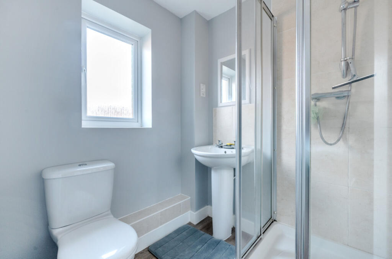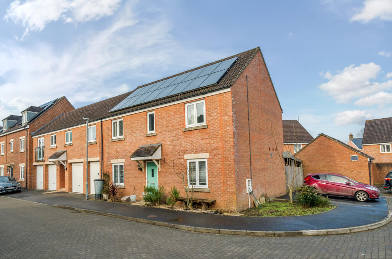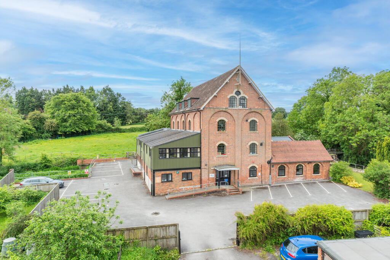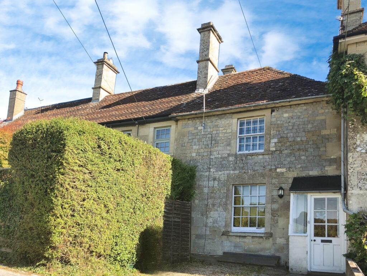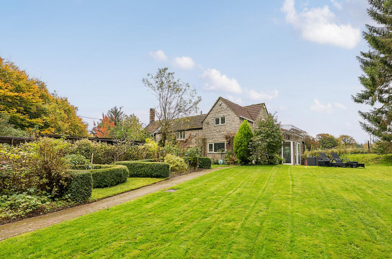Romney Close, Warminster, BA12
For Sale : GBP 339950
Details
Bed Rooms
4
Bath Rooms
2
Property Type
Semi-Detached
Description
Property Details: • Type: Semi-Detached • Tenure: N/A • Floor Area: N/A
Key Features: • Semi detached house • Large Kitchen/Breakfast Room • Dual aspect Sitting Room • Utility room • Downstairs cloakroom • Four bedrooms • En suite and bathroom • Private rear garden • Garage • No onward chain
Location: • Nearest Station: N/A • Distance to Station: N/A
Agent Information: • Address: 48-50 Market Place, Warminster, BA12 9AN
Full Description: This attractive four bedroom double fronted semi detached house offers spacious accommodation throughout. It boasts a luxury Kitchen/breakfast room with a centre island and space for a dining room table. The sitting room is a good size and is dual aspect with French doors opening into the rear garden. At the back there is a private garden with a large patio under a Pergola. In addition it has solar panels which are owned. It offers a garage and is set in a small close and benefits from NO ONWARD CHAIN.DescriptionThis attractive four bedroom double fronted semi detached house offers spacious accommodation throughout. It boasts a luxury Kitchen/breakfast room with a centre island and space for a dining room table. The sitting room is a good size and is dual aspect with French doors opening into the rear garden. At the back there is a private garden with a large patio under a Pergola. In addition it has solar panels which are owned. It offers a garage and is set in a small close and benefits from NO ONWARD CHAIN. In brief the accommodation comprises: an entrance hall, downstairs cloakroom, large kitchen/breakfast room with top of the range appliances. It has two ovens side by side with a large induction hob and two extractors over and a separate built in microwave. There is s a built in fridge/freezer and dishwasher. A range of wall and base units, a glass display wall unit and in addition a centre island with breakfast bar with drawers . From the Kitchen there is a utility room wit...OutsideAt the front of the property there is a small area of garden to either side of the front door. There is a garage in a block of three and is next to the property. At the rear the garden is privately enclosed and is quite wide. At one end it has a large patio under a pergola perfect for entertaining. The garden is laid to artificial grass for easy maintenance and has is enclosed by fencing and has small trees planted all the way along. The other end there is a gravelled area for seating. Double wooden doors open into the rear of the garage.Council TaxBand ' D 'LocationThe historic market town of Warminster offers a wide range of shopping and leisure facilities to include library, sports centre, Snap gym, swimming pool, pre/ primary / secondary / private schools, churches, doctors' and dentists' surgeries, hospital, and post office. Warminster also benefits from a main line railway station to London Waterloo whilst the nearby A303 provides excellent road links to London to the east and Exeter to the west. Local attractions include Longleat House and Safari Park, Shearwater Lake, Stourhead and Salisbury Plain. Warminster train station has connections to Bath/ Bristol / Bradford on Avon / Westbury/ Paddington /Reading. Junction 18 / M4 is 18 miles (29km) The A361 connects to Swindon to the north-east and Barnstaple to the south-west, while the north south A350 primary route to Poole runs close to the town. Bristol Airport which is 30 miles (48 km) west. Bath and Salisbury are about 20 miles away. The A303 is about 10 miles to the south.BrochuresBrochure 1Brochure 2
Location
Address
Romney Close, Warminster, BA12
City
Warminster
Features And Finishes
Semi detached house, Large Kitchen/Breakfast Room, Dual aspect Sitting Room, Utility room, Downstairs cloakroom, Four bedrooms, En suite and bathroom, Private rear garden, Garage, No onward chain
Legal Notice
Our comprehensive database is populated by our meticulous research and analysis of public data. MirrorRealEstate strives for accuracy and we make every effort to verify the information. However, MirrorRealEstate is not liable for the use or misuse of the site's information. The information displayed on MirrorRealEstate.com is for reference only.
Real Estate Broker
Cooper & Tanner, Warminster
Brokerage
Cooper & Tanner, Warminster
Profile Brokerage WebsiteTop Tags
Likes
0
Views
15
Related Homes
