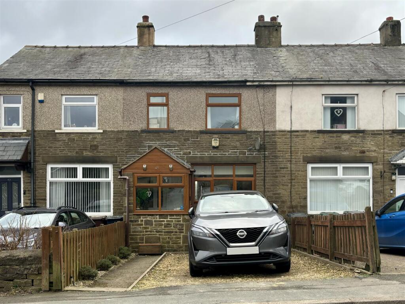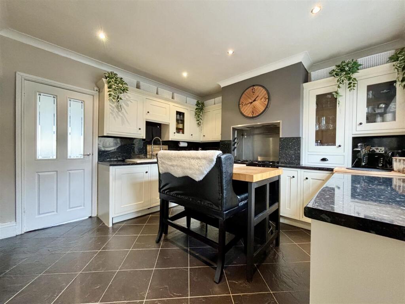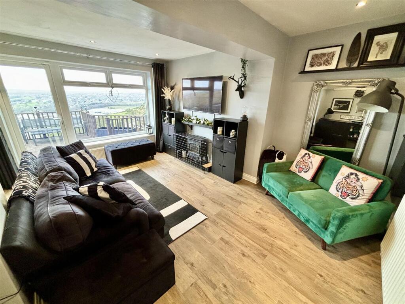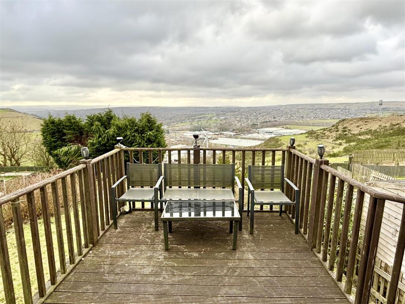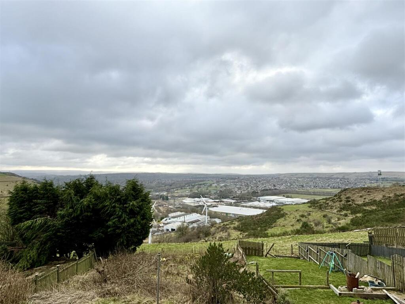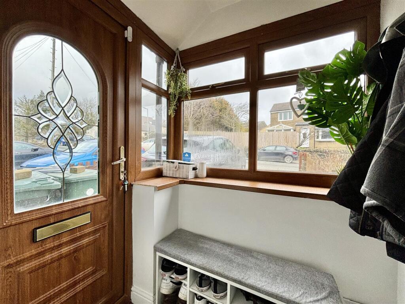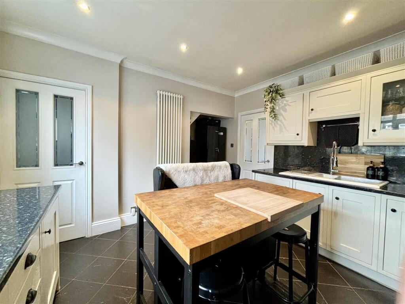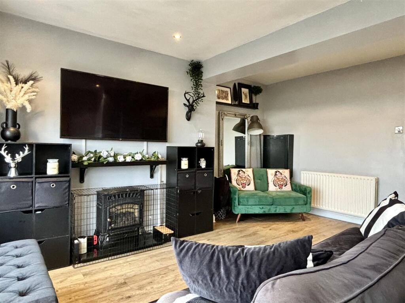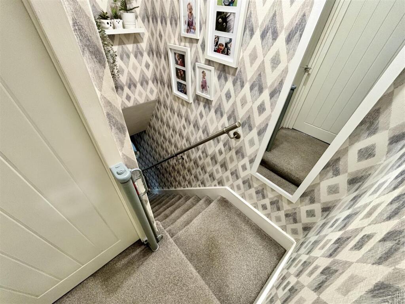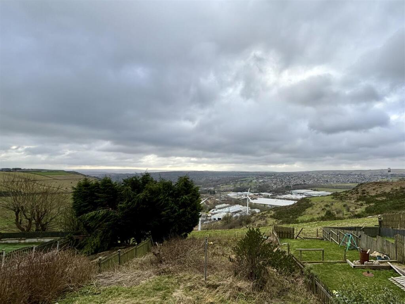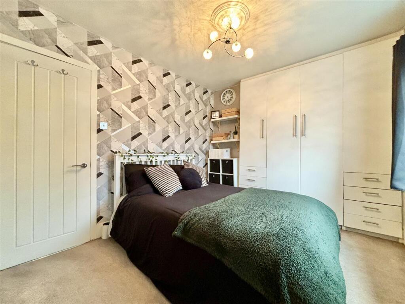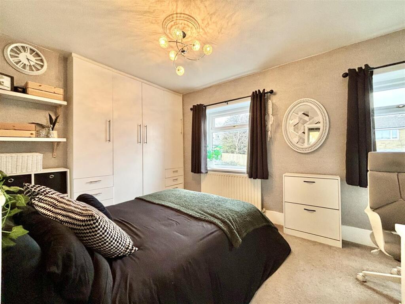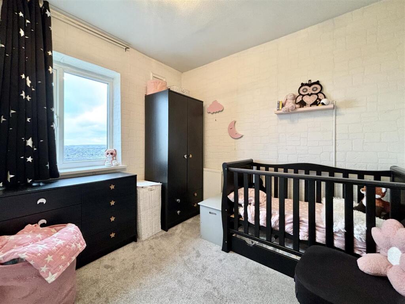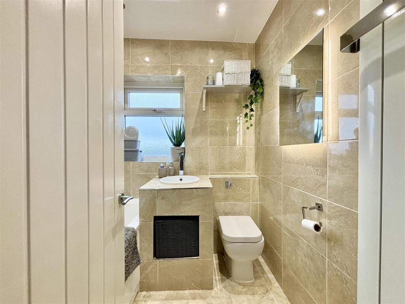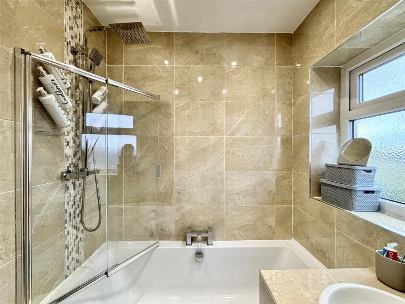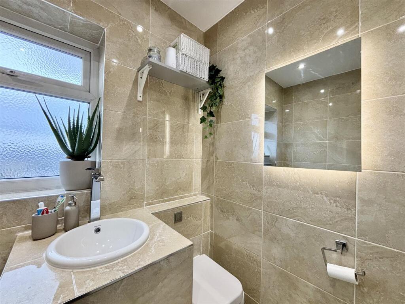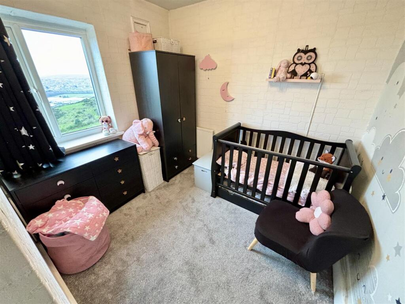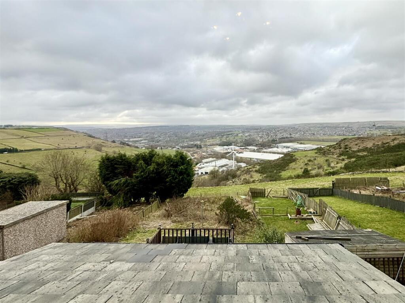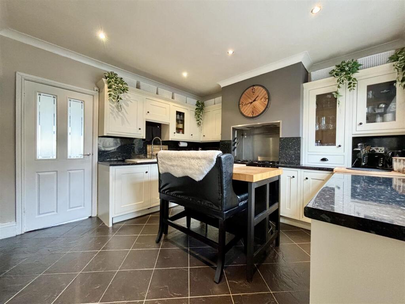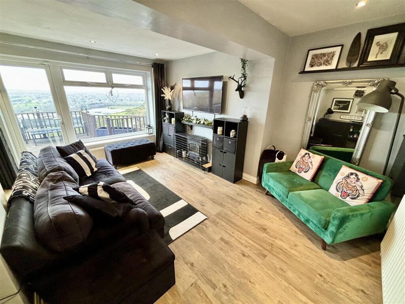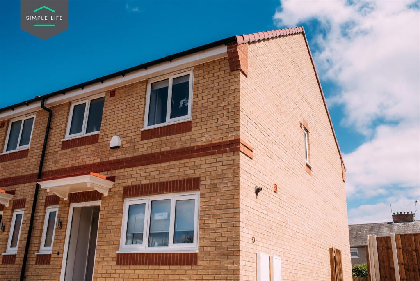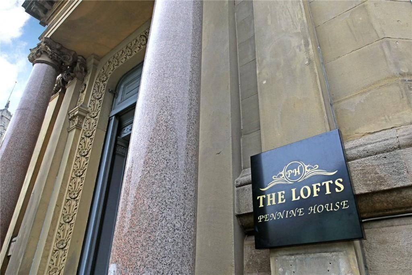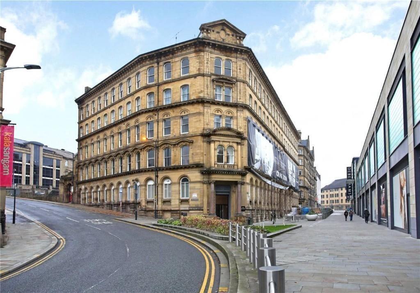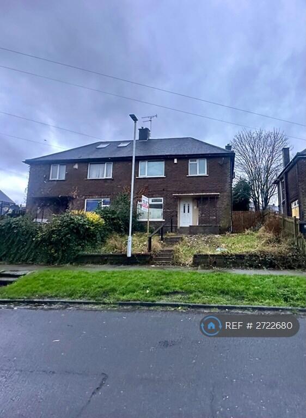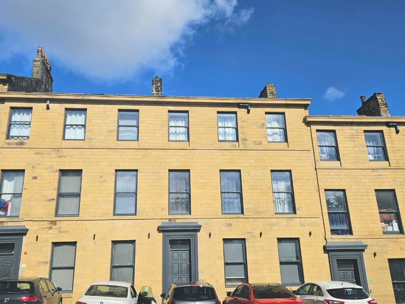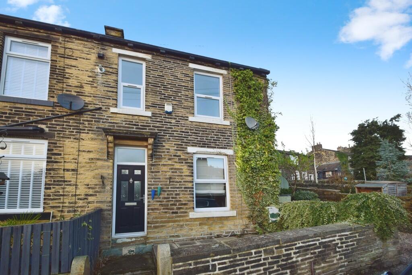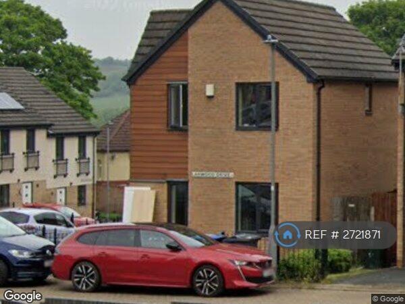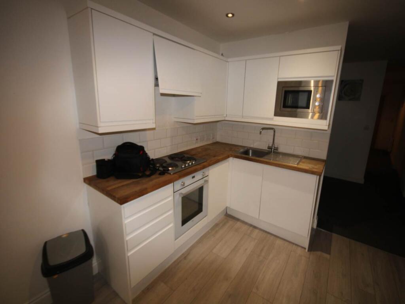Roper Lane, Queensbury, Bradford
Property Details
Bedrooms
2
Bathrooms
1
Property Type
Terraced
Description
Property Details: • Type: Terraced • Tenure: N/A • Floor Area: N/A
Key Features: • TWO BEDROOM MID TOWN-HOUSE • WELL PRESENTED THROUGHOUT • OPEN DISTANT VIEWS TO THE REAR • GOUND FLOOR EXTENSION • GAS CENTRAL HEATING • UPVC DOUBLE GLAZING • BALCONY AND GARDEN TO THE REAR • POPULAR LOCATION • MODERN NEUTRAL DECOR • IDEAL FIRST TIME BUY
Location: • Nearest Station: N/A • Distance to Station: N/A
Agent Information: • Address: 11 High Street, Queensbury, BD13 2PE
Full Description: ** TWO BEDROOM MID TOWN-HOUSE ** STUNNING VIEW TO THE REAR ** WELL PRESENTED THROUGHOUT ** SOUGHT-AFTER POSITION ** Bronte Estates are pleased to offer for sale this extended property on the popular Roper Lane in Queensbury. Well presented throughout and offering two double bedrooms, modern kitchen & bathroom, potential off-road parking and open views to the rear with a decked balcony. Early viewing is advised. Briefly comprising of: Porch, Hallway, Dining-Kitchen, extended Lounge, two Bedrooms & Bathroom.Porch - A front UPVC entrance porch. Tiled floor and a door to the hallway.Hallway - Stairs lead off to the first floor, central heating radiator and a door to the dining-kitchen.Dining-Kitchen - 4.17m x 3.45m (13'8 x 11'4) - A modern fitted kitchen with a good range of base and wall units, laminated working surfaces and splash-back wall tiling. One and a half bowl enamel sink and drainer with pot-washer tap, gas cooker point and plumbing for a washing machine. There is a window to the front elevation, tiled floor, door to the lounge and a modern vertical radiator.Lounge - 4.62m x 3.56m (15'2 x 11'8) - A large picture window and a glazed door make the most of the impressive open views. Cast iron gas stove, two central heating radiators and LVT flooring. The door leads out to a decked seating area and steps down to the garden.First Floor - Access to both bedrooms and the bathroom.Bedroom One - 3.66m x 2.67m (12'0 x 8'9) - Four door fitted wardrobe and drawers, two windows to the front elevation and a central heating radiator.Bedroom Two - 2.57m x 2.51m (8'5 x 8'3) - Window to the rear elevation and a central heating radiator.Bathroom - A modern, fully tiled bathroom comprising of a panelled bath with centre taps and a rainfall shower over, feature bowl style washbasin and a low flush WC. LED wall mirror, vertical radiator and a window to the rear elevation.External - To the front of the property is a low maintenance gravel area (currently used for parking) and to the rear is a raised deck seating area with steps down to a further garden space with open views.BrochuresRoper Lane, Queensbury, BradfordBrochure
Location
Address
Roper Lane, Queensbury, Bradford
City
Bradford
Features and Finishes
TWO BEDROOM MID TOWN-HOUSE, WELL PRESENTED THROUGHOUT, OPEN DISTANT VIEWS TO THE REAR, GOUND FLOOR EXTENSION, GAS CENTRAL HEATING, UPVC DOUBLE GLAZING, BALCONY AND GARDEN TO THE REAR, POPULAR LOCATION, MODERN NEUTRAL DECOR, IDEAL FIRST TIME BUY
Legal Notice
Our comprehensive database is populated by our meticulous research and analysis of public data. MirrorRealEstate strives for accuracy and we make every effort to verify the information. However, MirrorRealEstate is not liable for the use or misuse of the site's information. The information displayed on MirrorRealEstate.com is for reference only.
