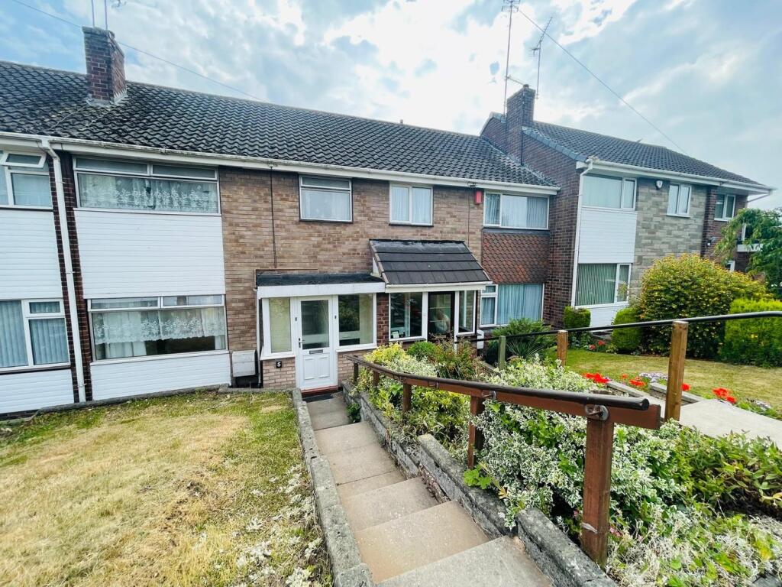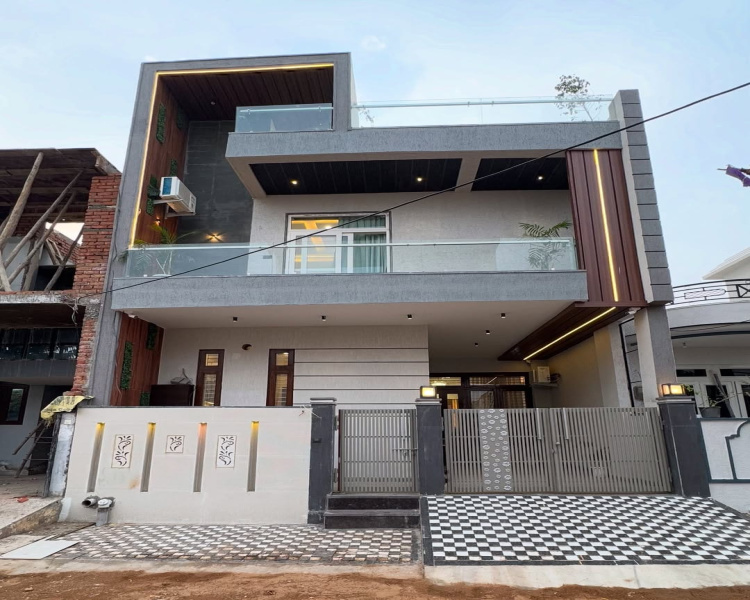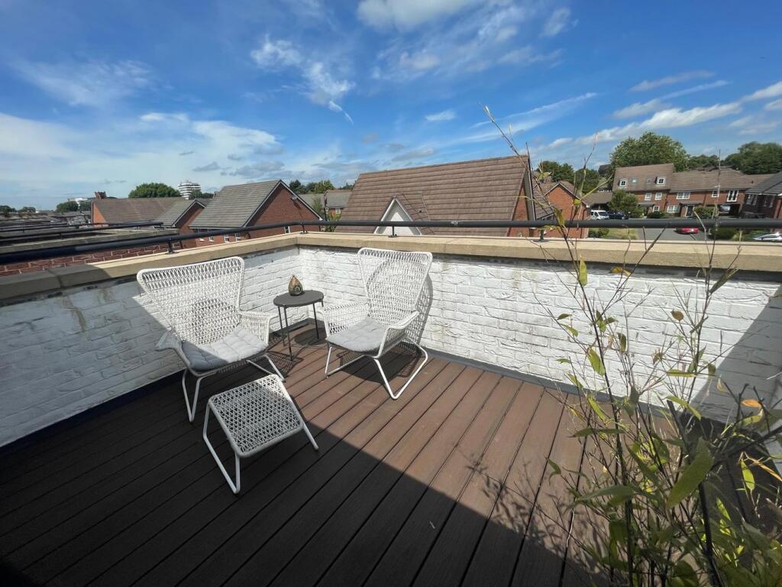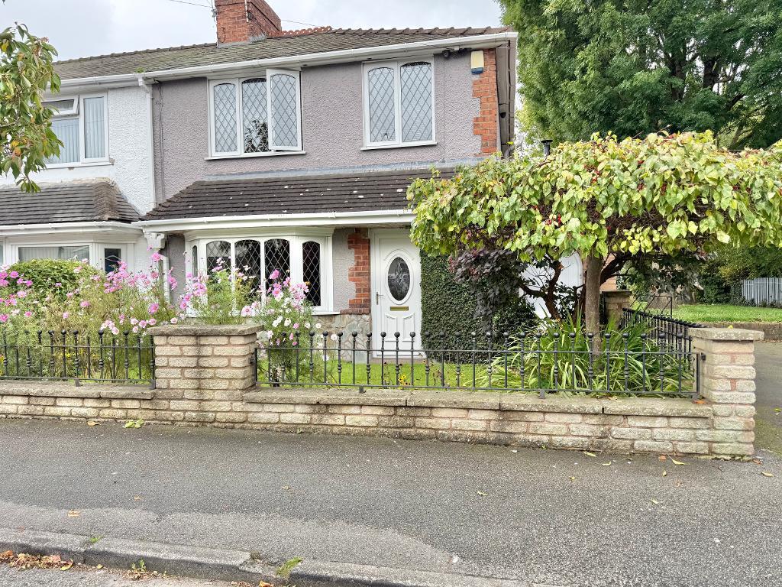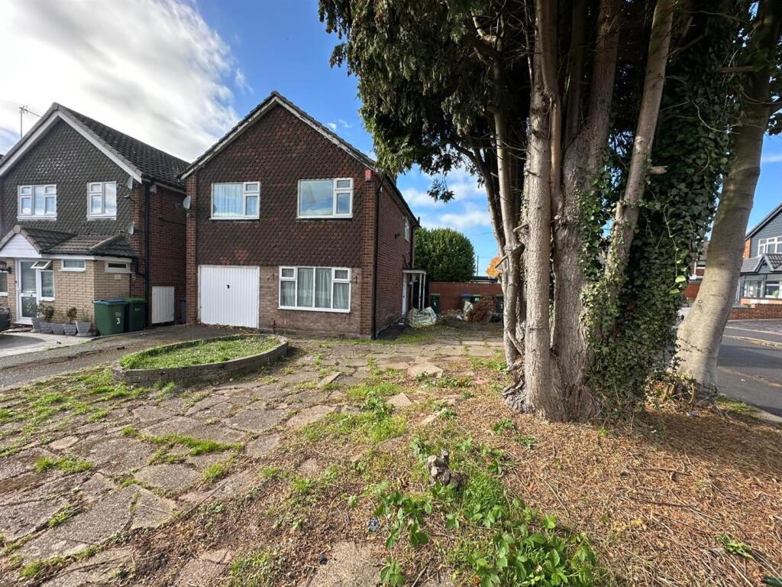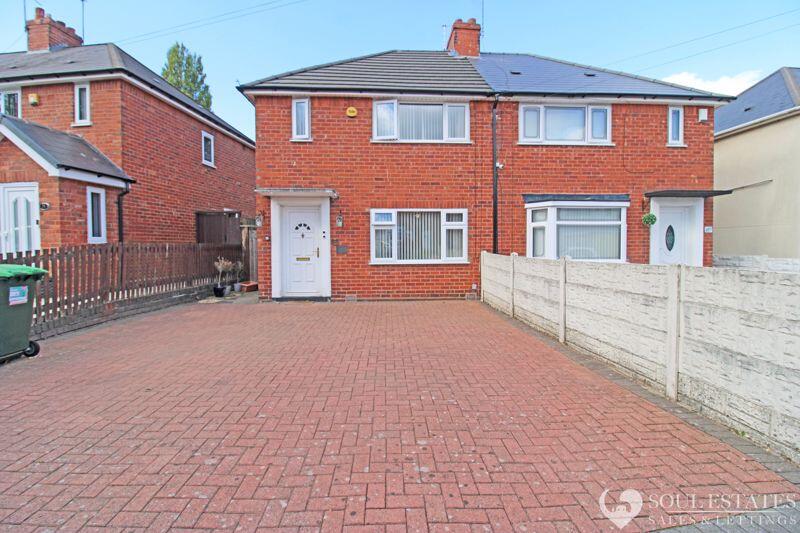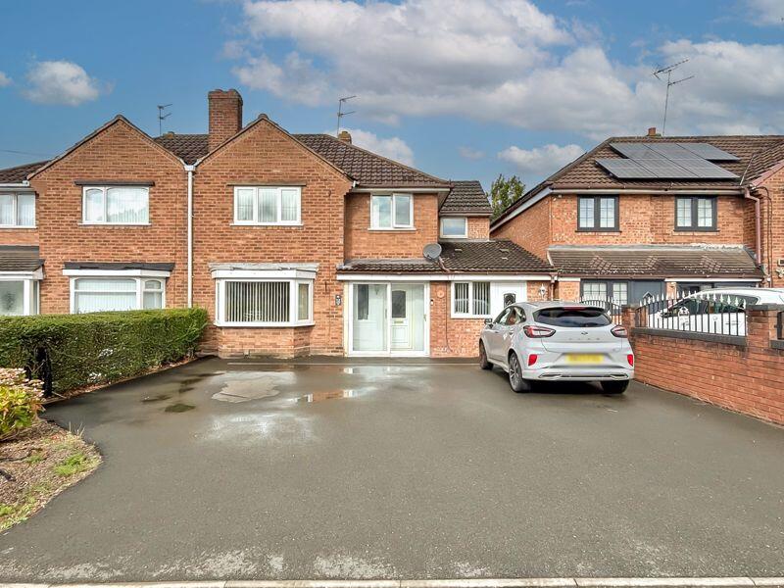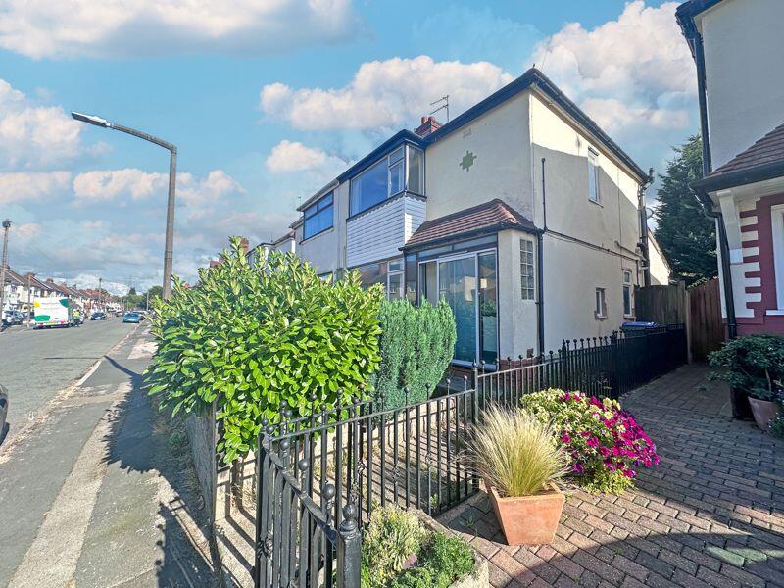Rowley View, West Bromwich, B70
Property Details
Bedrooms
3
Bathrooms
2
Property Type
Terraced
Description
Property Details: • Type: Terraced • Tenure: Freehold • Floor Area: N/A
Key Features: • THREE BEDROO0MS • GOOD TRANSPORT LINKS • CLOSE TO LOCAL SCHOOLS • LARGE THROUGH LOUNGE/DINER • GARAGE
Location: • Nearest Station: N/A • Distance to Station: N/A
Agent Information: • Address: 130 Walsall Road, West Bromwich, B71 3HN
Full Description: WK Estate agents in West Bromwich are pleased to present this well-presented three-bedroom mid-terraced residence offers an ideal opportunity for families, first-time buyers, or investors seeking a property in a well-established and sought-after residential area. Comprising of large lounge/dining, kitchen, three good-sized bedrooms and bathroom. There is a lovely rear garden and a garage which is situated in a garage block at the end of the cul de sac. COUNCIL TAX BAND BFRONT ELEVATIONThe property is approached via steps down to the front porch and lawned garden.Entrance PorchHaving double glazed windows to front and side elevation, UPVC front door to front elevation and further door leading ontoEntrance HallHaving stairs rising to first floor, gas central heating radiator and doors leading ontoLounge/Diner11' 7" max into recess x 22' 8" (3.53m x 6.91m) 11' 7" x 22' 8" (3.53m x 6.91m) Large lounge/diner with double glazed window to front elevation, double glazed patio doors to rear elevation, two gas central heating radiators and fire place housing gas fire with marble effect back and halve.Kitchen8' 5" into recess x 8' 8" encorp recess (2.57m x 2.64m) Housing a range of wall and base units. Sink with drainers and partial tiling to splash prone areas. Space for domestic appliances, double glazed window to rear elevation, double glazed door to rear elevation and gas central heating radiator.LandingHaving loft access, storage cupboard housing boiler and doors leading ontoBedroom One9' 11" x 12' 8" into recess (3.02m x 3.86m) Having double glazed window to front elevation and gas central heating radiator.Bedroom Two9' 11" x 12' 8" into recess (3.02m x 3.86m) Having double glazed window to rear elevation and gas central heating radiator.Bedroom Three7' 5" x 7' 8" (2.26m x 2.34m) Having double glazed window to front elevation and gas central heating radiator.BathroomHousing bath with electric shower over. Low level flushing WC, wash hand basin, full tiling to walls and floor, double glazed window to rear elevation and gas central heating radiator.Rear GardenPaved patio with lawned garden and garden shed. Gateway giving access to Island Green Road.BrochuresBrochure 1
Location
Address
Rowley View, West Bromwich, B70
City
West Bromwich
Features and Finishes
THREE BEDROO0MS, GOOD TRANSPORT LINKS, CLOSE TO LOCAL SCHOOLS, LARGE THROUGH LOUNGE/DINER, GARAGE
Legal Notice
Our comprehensive database is populated by our meticulous research and analysis of public data. MirrorRealEstate strives for accuracy and we make every effort to verify the information. However, MirrorRealEstate is not liable for the use or misuse of the site's information. The information displayed on MirrorRealEstate.com is for reference only.
