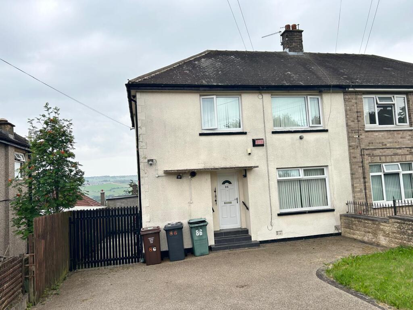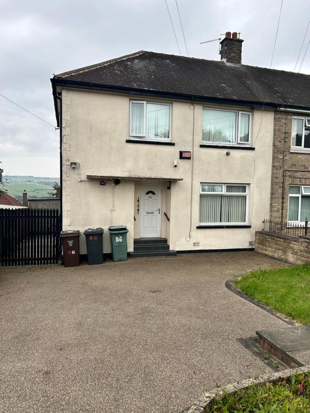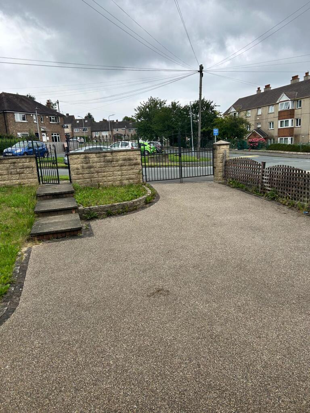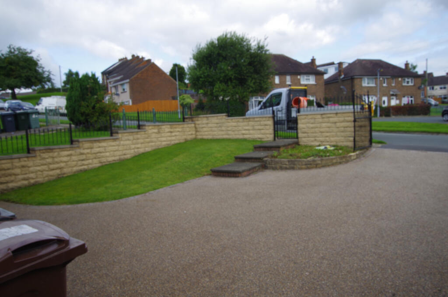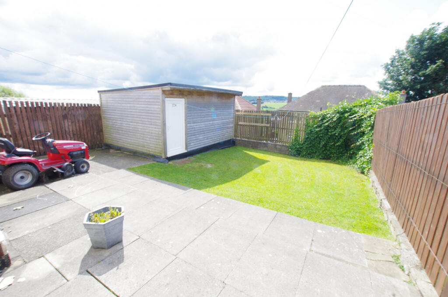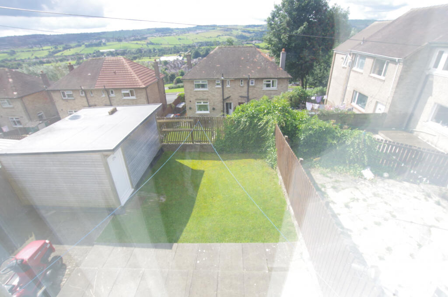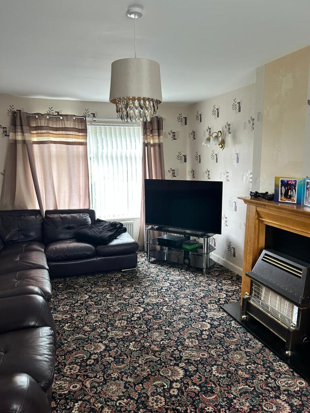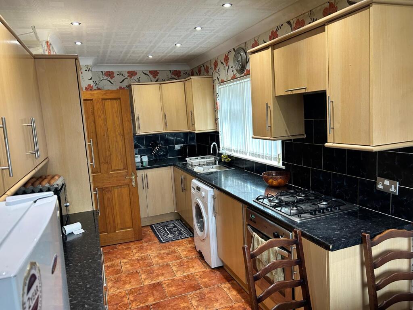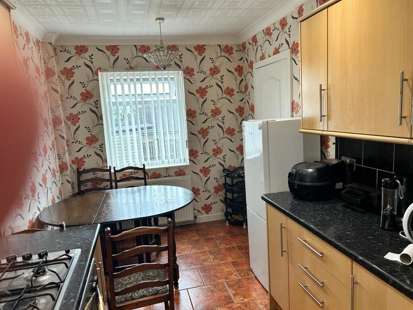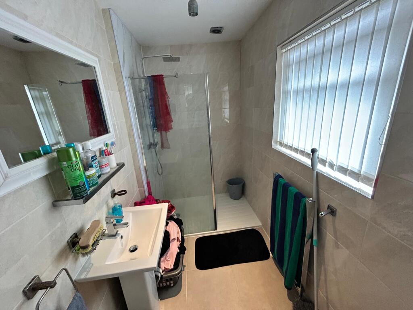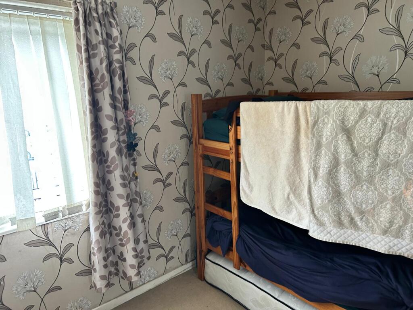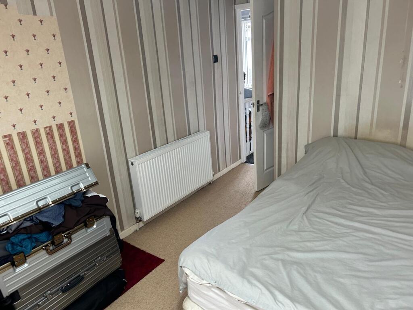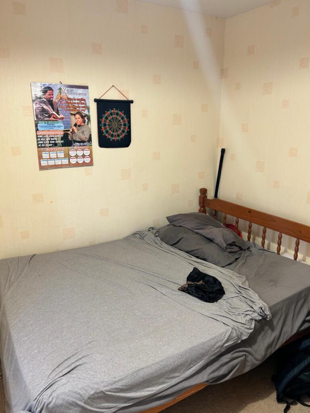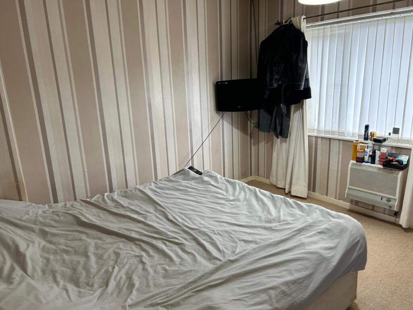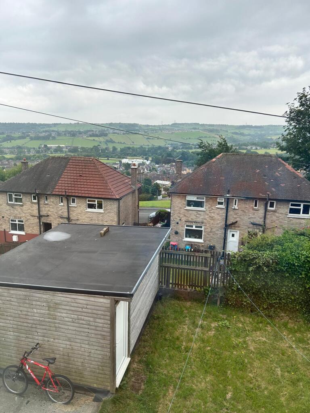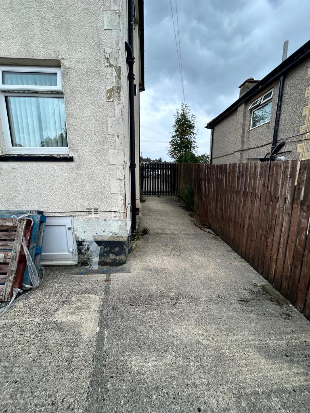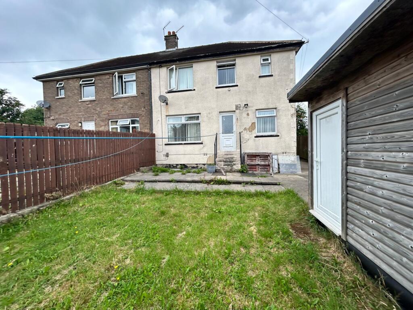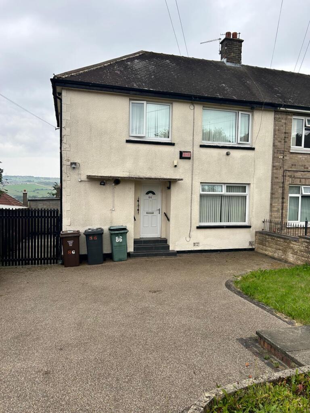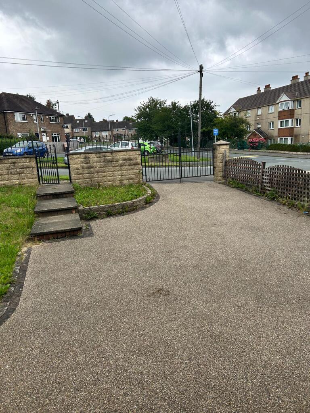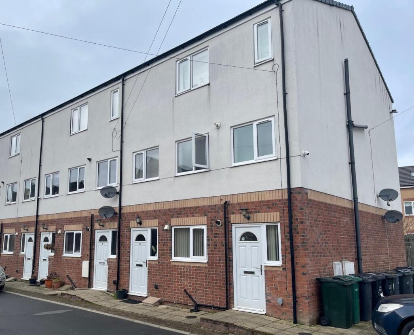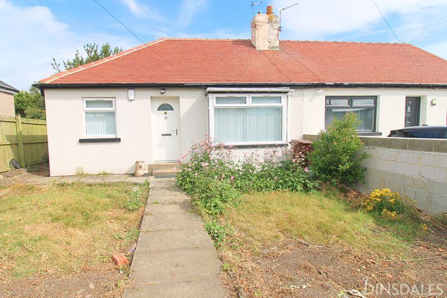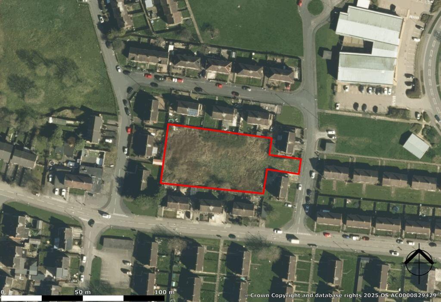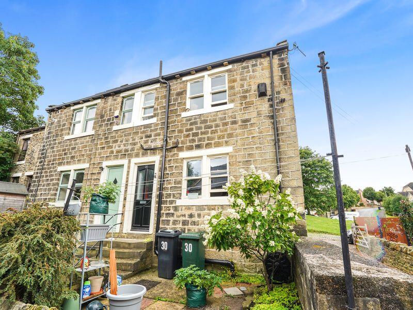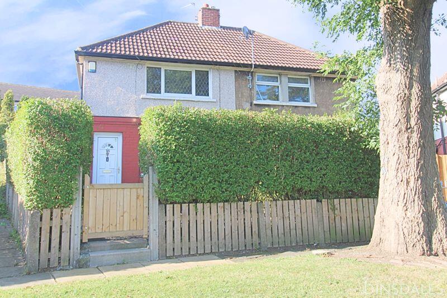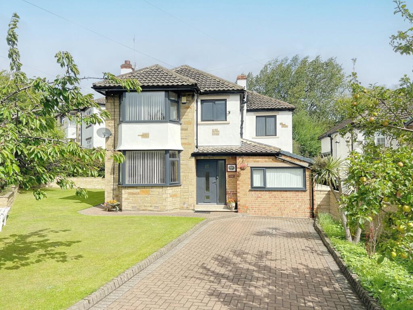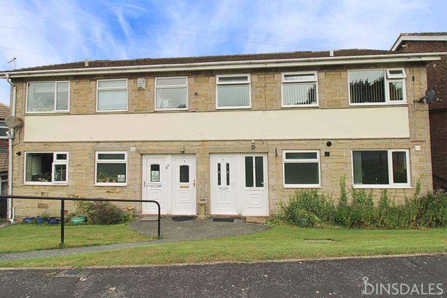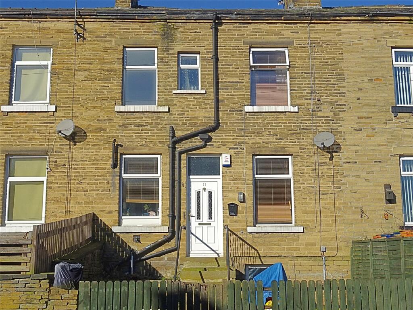Saffron Drive, Allerton, BD15 7NP
Property Details
Bedrooms
3
Bathrooms
1
Property Type
Semi-Detached
Description
Property Details: • Type: Semi-Detached • Tenure: Freehold • Floor Area: N/A
Key Features: • Advert • Semi Detached House • 3 Beds • 1 Reception • 1 Bathroom • Kitchen-Diner • Garden • Secure Car parking • Open Plan Lounge • Sun Deck Terrace
Location: • Nearest Station: N/A • Distance to Station: N/A
Agent Information: • Address: 218 Lilycroft Road, Heaton, Bradford, BD9 5AL
Full Description: Agents Notes A MUST VIEW CALL US on A brilliant three bedroom semi detached house with beautiful gardens and lots of space to offer to any family. The property benefits from being close to great transport links and shops making this an ideal home for families. Upstairs the property benefits from two spacious double bedrooms, and a third bedroom that is bigger than the standard box room, this would make a great nursery or single bedroom. House bathroom with white suite and and walk in Shower GROUND FLOOR Entrance Porch: 4.9" x 7.8" (1.49m x 2.377) Double glazed front door and doorways through to Kitchen and Sitting room Kitchen: 15.5 x 5.5" (4.72m x 1.67m) Having, modern wall storage units with light coloured worktops . Stainless steel sink and drainer. Plumbing for washer and dishwasher. Understairs storage and door to rear garden. Sitting Room: 19.10" x 11.1" (5.5 x 3.38) Fireplace with gas fire , modern double glazed window at both ends, beautifully decorated to a high standard FIRST FLOOR Master Bedroom: 11.2" x 11.4" (3.41m x 3.47m) Double glazed window with views to front aspect. wardrobes are available if required. Bedroom 2: 11".9 x11.3" (3.62 x 3.44m) Double room Radiator, double glazed window. with expansive views towards Thornton and Clayton Bedroom 3: 8.3" x 8.3" (2.22 x 2.22m) Single room with views to front aspect, radiator and double glazed window. House Bathroom: 4.7" x 9'1" (1.43 x 2.77m) All white suite including walk in shower and low pedestal wash basin and w.c. OUTSIDE Office/Summer House: 14,5" x 11'08" (4.41m x 3.37m) Outbuilding which can be used for as office or Summer House Externally the property offers stunning and well maintained gardens, a path to the side gives access to the rear. A large summer house/ office which is a fantastic space to relax in the summer sun! There is a storage unit under the house accessed by back door. The Resin Driveway and front garden would easily give parking for three plus cars. There are some items of furniture liike wardrobes and beds which may be made available. TOP OF THE RANGE C.C.T.V. UNIT IN FULL WORKING ORDERFeaturesFridge FreezerMicrowaveFull Double Glazing Oven/HobGas Central Heating Combi BoilerDouble BedroomsProperty additional infoKitchen: 0.00ft x 0.00ft (0.00m x 0.00m)Living/Dining Room: 0.00ft x 0.00ft (0.00m x 0.00m)Bedroom 1: 0.00ft x 0.00ft (0.00m x 0.00m)Bedroom 2: 0.00ft x 0.00ft (0.00m x 0.00m)Bedroom 3: 0.00ft x 0.00ft (0.00m x 0.00m)Bathroom: 0.00ft x 0.00ft (0.00m x 0.00m)
Location
Address
Saffron Drive, Allerton, BD15 7NP
City
Allerton
Features and Finishes
Advert, Semi Detached House, 3 Beds, 1 Reception, 1 Bathroom, Kitchen-Diner, Garden, Secure Car parking, Open Plan Lounge, Sun Deck Terrace
Legal Notice
Our comprehensive database is populated by our meticulous research and analysis of public data. MirrorRealEstate strives for accuracy and we make every effort to verify the information. However, MirrorRealEstate is not liable for the use or misuse of the site's information. The information displayed on MirrorRealEstate.com is for reference only.
