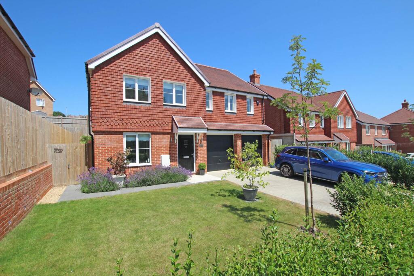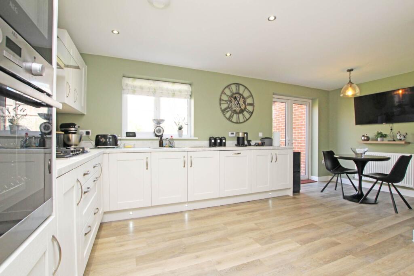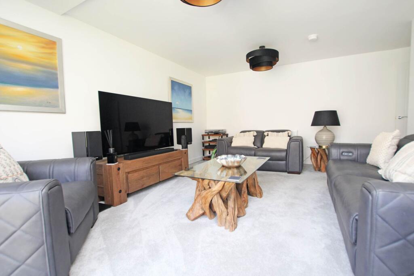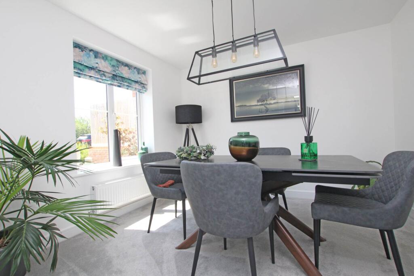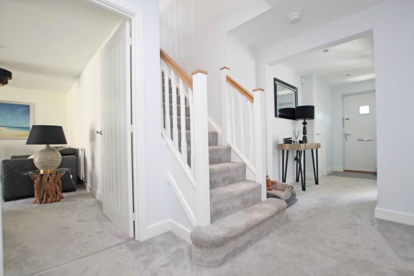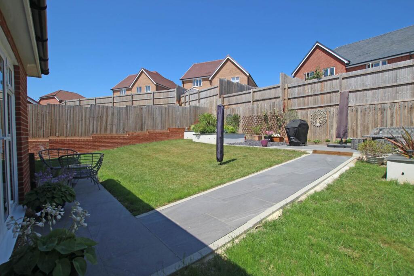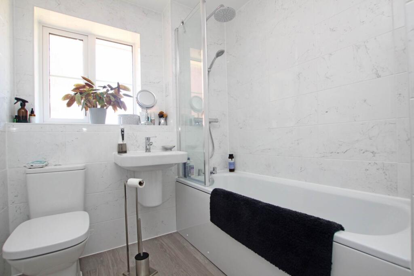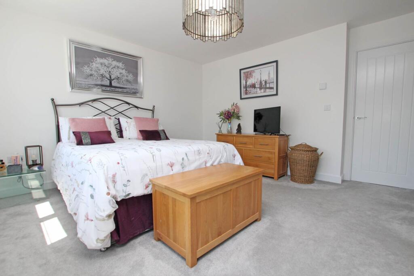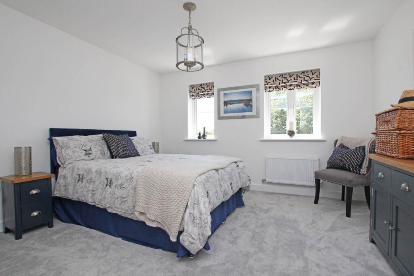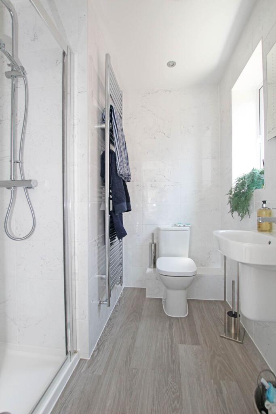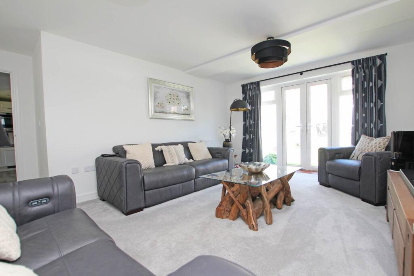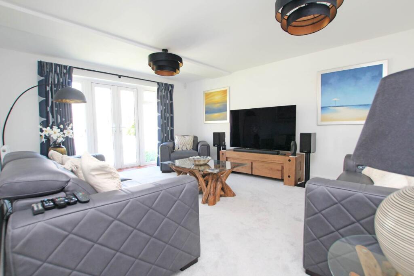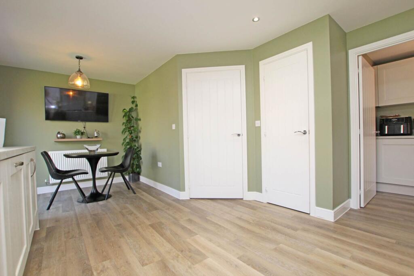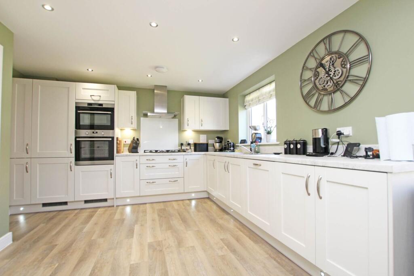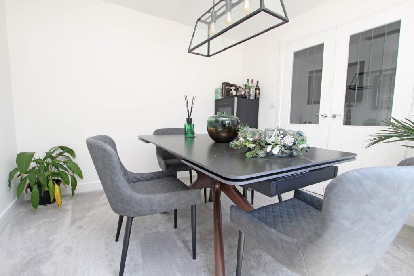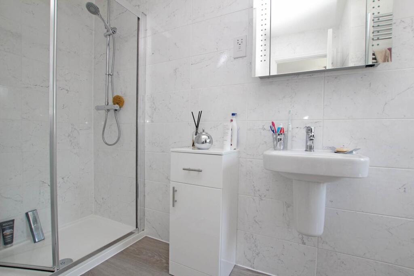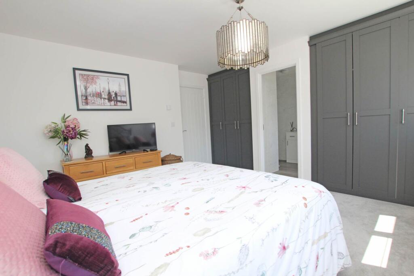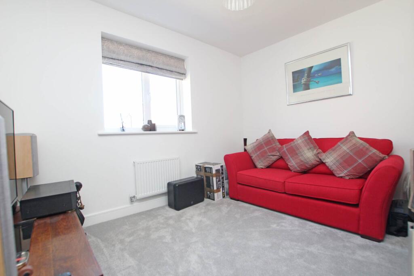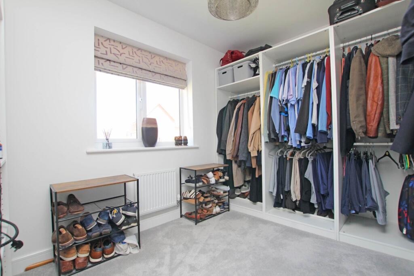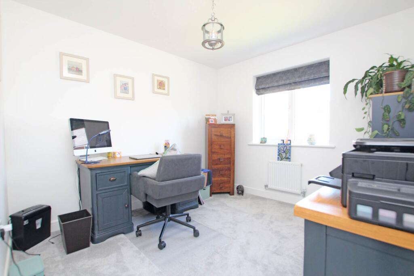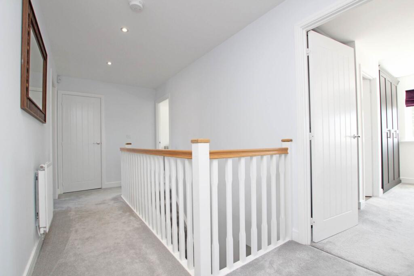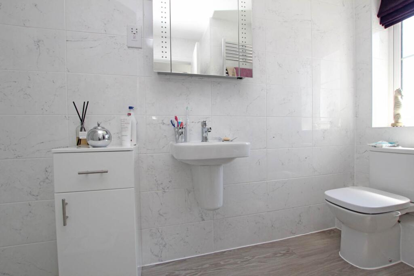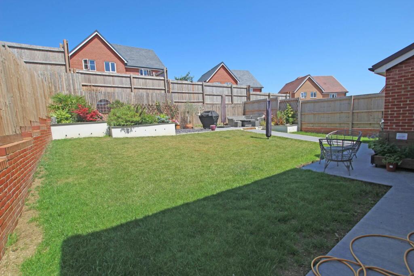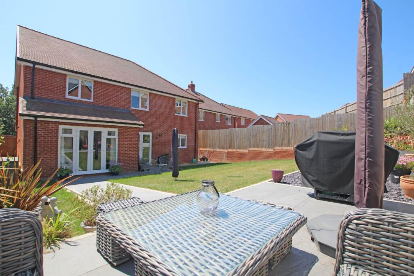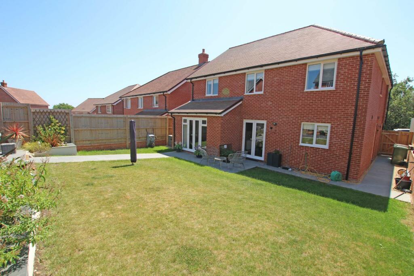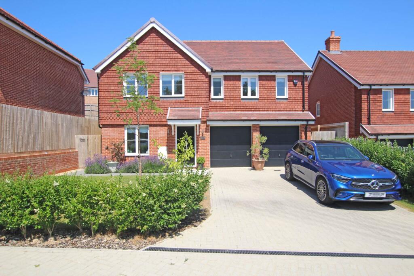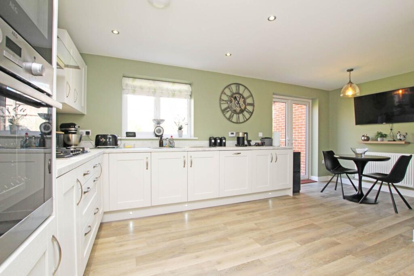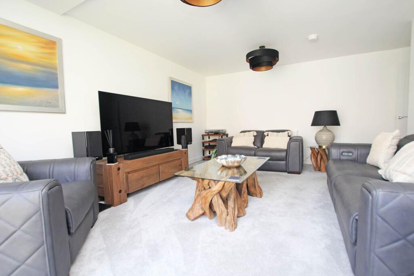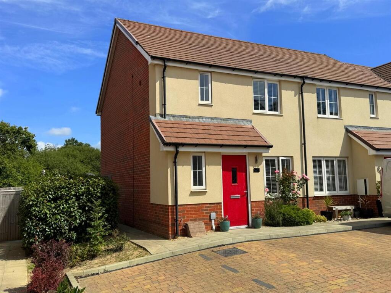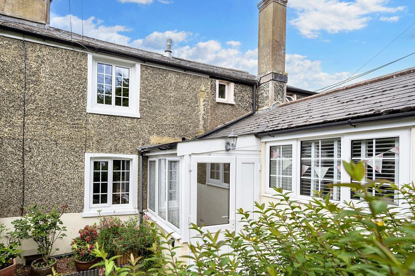Saxon Crescent, Stone Cross, BN24 5JQ
Property Details
Bedrooms
5
Bathrooms
3
Property Type
Detached
Description
Property Details: • Type: Detached • Tenure: Freehold • Floor Area: N/A
Key Features: • Stunning modern five bedroom detached house • Built approximately 2 years ago • Fully fitted kitchen/breakfast room • Sitting room with french doors to rear garden • Dining room • Family bathroom, 2 en-suites and ground floor wc • Beautifully landscaped gardens • Driveway • Integral double garage • Popular Stone Cross location
Location: • Nearest Station: N/A • Distance to Station: N/A
Agent Information: • Address: 5 Gildredge Road, Eastbourne, BN21 4RB
Full Description: An immaculately presented five bedroom detached house built approximately 2 years ago located within a quiet residential position in the popular Stone Cross area. This stunning home is presented in show home condition and boasts accommodation comprising spacious entrance hall, sitting room with french doors opening to rear garden, modern fully fitted kitchen/breakfast room with comprehensive area of work surface with cupboards under and matching wall units above along with variety of integral appliances and doors to rear garden, utility room, dining room and ground floor wc. Stairs rise from the entrance hall to a spacious first floor landing where there are five good size bedrooms, two enjoying the benefit of stylish en-suite shower rooms and there is a further well appointed family bathroom. The garden to the rear has been recently landscaped and enjoys an area of lawn, raised beds and area of patio.To the front there is a driveway providing off road parking leading to an integral garage. Additional benefits include double glazing and gas central heating.SITTING ROOM - 17'2" (5.23m) x 12'7" (3.84m)KITCHEN/BREAKFAST ROOM - 18'6" (5.64m) x 12'5" (3.78m) MaxUTILITY ROOM - 5'6" (1.68m) x 5'8" (1.73m)DINING ROOM - 10'10" (3.3m) x 10'4" (3.15m)WCFIRST FLOOR LANDINGBEDROOM 1 - 12'5" (3.78m) x 12'4" (3.76m)EN-SUITE SHOWER ROOMBEDROOM 2 - 12'3" (3.73m) x 11'3" (3.43m)EN-SUITE SHOWER ROOMBEDROOM 3 - 10'9" (3.28m) x 8'8" (2.64m)BEDROOM 4 - 10'9" (3.28m) x 8'8" (2.64m)BEDROOM 5 - 9'9" (2.97m) x 9'4" (2.84m)FAMILY BATHROOMOUTSIDE:GARDENS FRONT & REARDRIVEWAYINTEGRAL DOUBLE GARAGECOUNCIL TAX:Band "F"EPC:"B"what3words /// slot.metro.clipNoticePlease note we have not tested any apparatus, fixtures, fittings, or services. Interested parties must undertake their own investigation into the working order of these items. All measurements are approximate and photographs provided for guidance only.BrochuresBrochure 1Web Details
Location
Address
Saxon Crescent, Stone Cross, BN24 5JQ
City
Westham
Features and Finishes
Stunning modern five bedroom detached house, Built approximately 2 years ago, Fully fitted kitchen/breakfast room, Sitting room with french doors to rear garden, Dining room, Family bathroom, 2 en-suites and ground floor wc, Beautifully landscaped gardens, Driveway, Integral double garage, Popular Stone Cross location
Legal Notice
Our comprehensive database is populated by our meticulous research and analysis of public data. MirrorRealEstate strives for accuracy and we make every effort to verify the information. However, MirrorRealEstate is not liable for the use or misuse of the site's information. The information displayed on MirrorRealEstate.com is for reference only.
