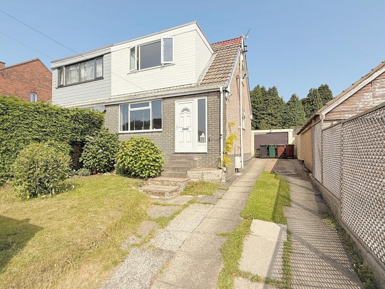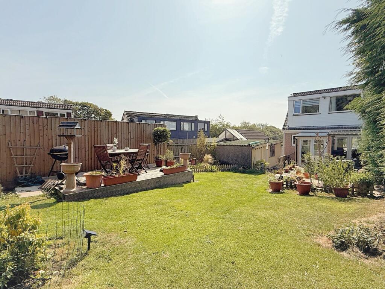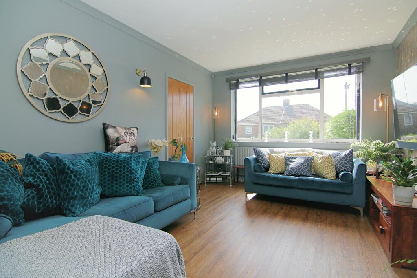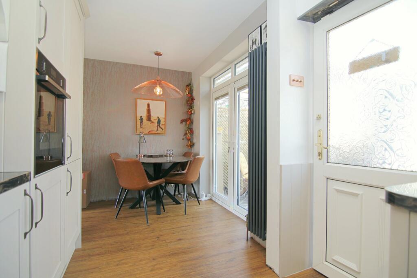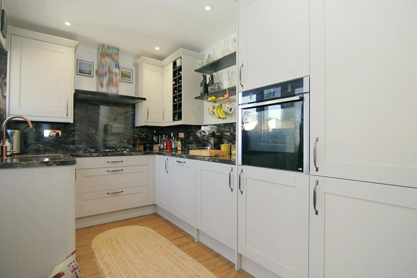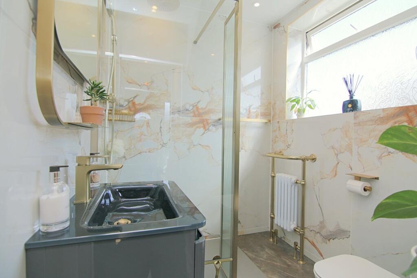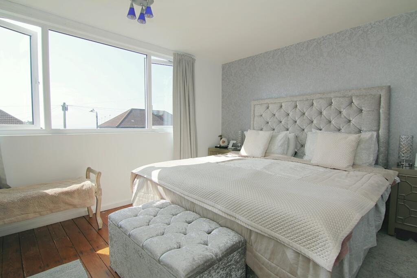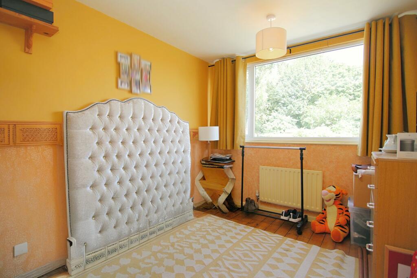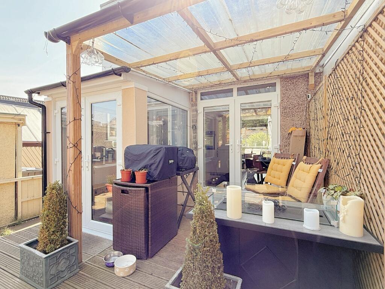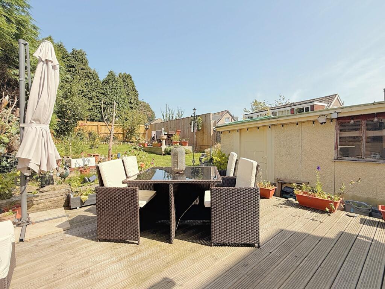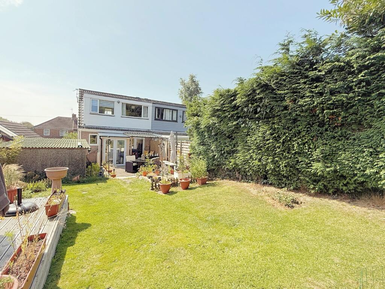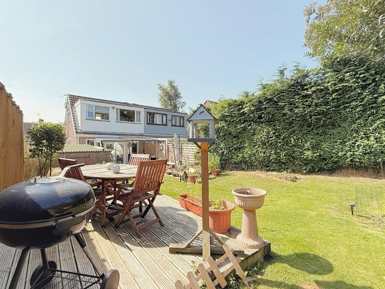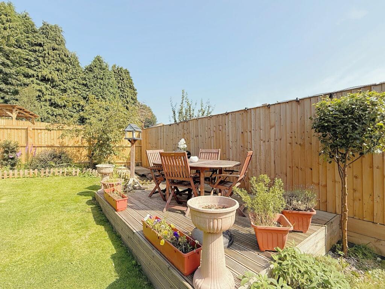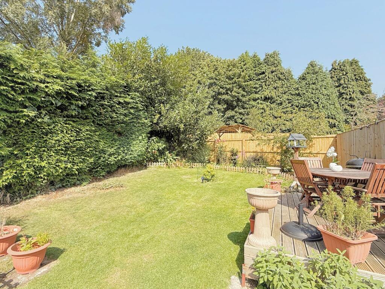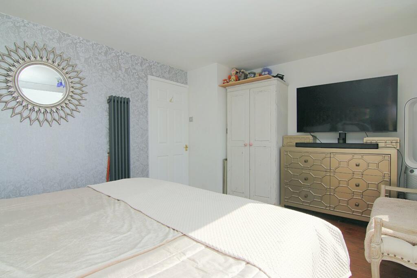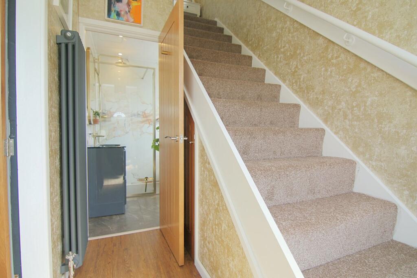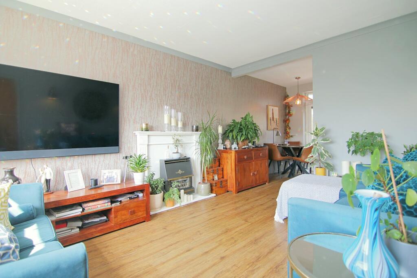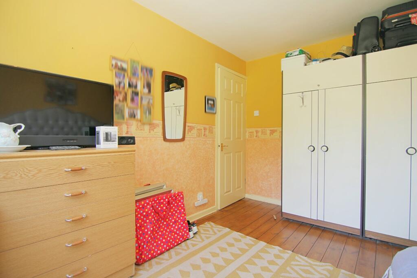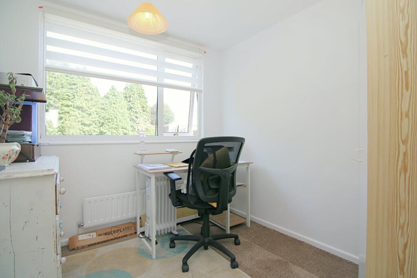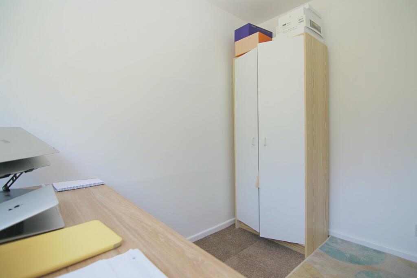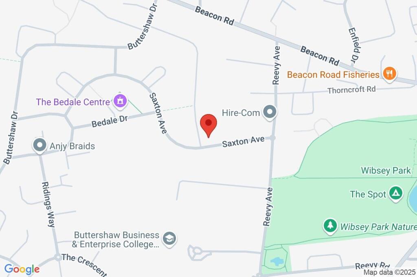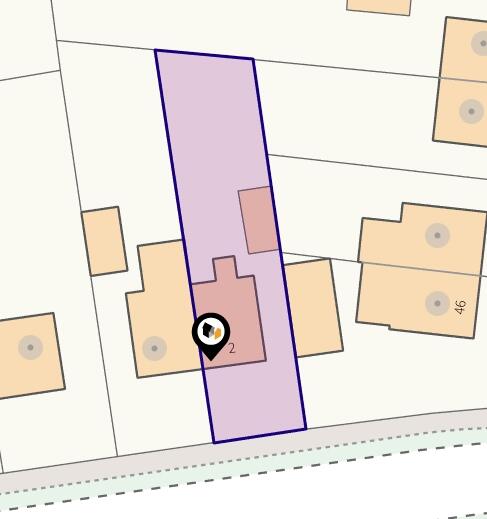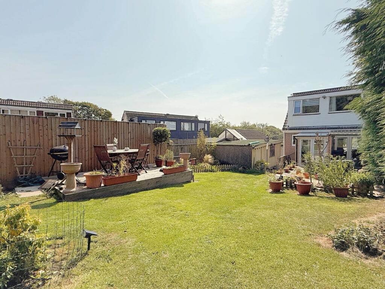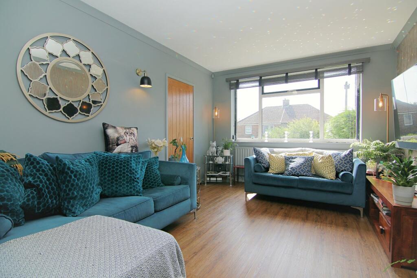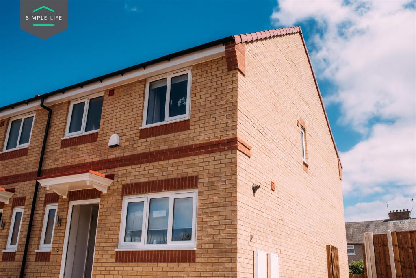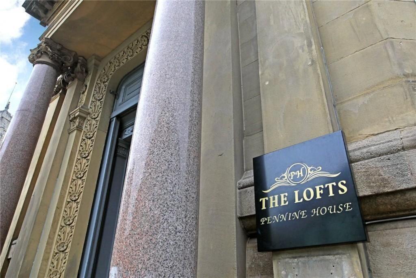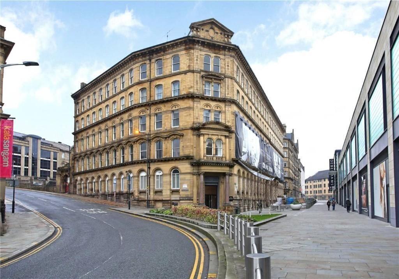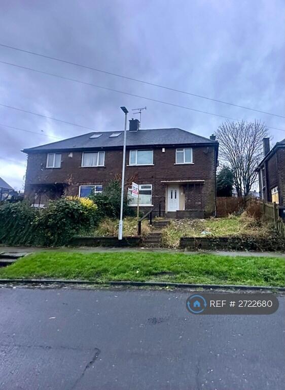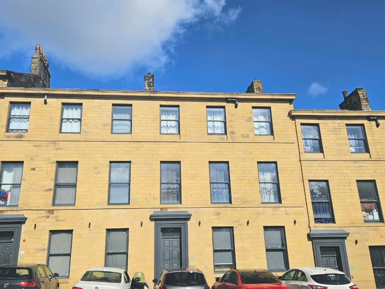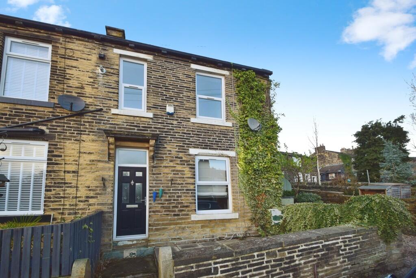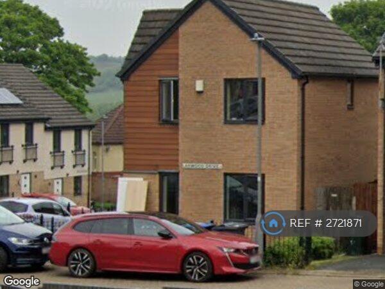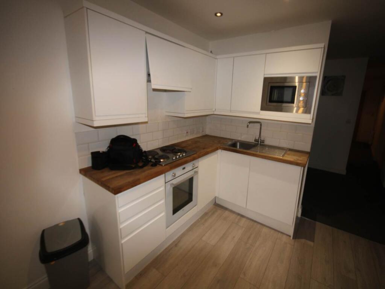Saxton Avenue, Wibsey, Bradford, BD6
Property Details
Bedrooms
3
Bathrooms
1
Property Type
Bungalow
Description
Property Details: • Type: Bungalow • Tenure: Freehold • Floor Area: N/A
Key Features: • REASONS WHY WE LOVE THIS HOUSE • SWIFT MOVE SALE - QUICKER COMPLETION • ASK FOR MORE INFORMATION
Location: • Nearest Station: N/A • Distance to Station: N/A
Agent Information: • Address: 140 High Street, Wibsey, Bradford, BD6 1JZ
Full Description: SWIFT MOVE SALE - QUICKER COMPLETION: ASK FOR FURTHER INFORMATION** OFFERED WITH NO CHAIN ** ENVIABLE PLOT POSITION ** LARGER THAN EXPECTED GARDENS TO THE REAR ** VAST AMOUNT OF POTENTIAL ** Step inside this lovely DORMER STYLE SEMI DETACHED which offers THREE GOOD SIZE BEDROOMS, lounge leading through to a MODERN dining kitchen and sun room, and bespoke shower room. Sat on a good size plot with a vast amount of scope for extension (subject to permissions). Lawned gardens to the front and driveway leading to a detached garage. Large gardens to the rear which includes a covered outside area ideal for bbq's and outside kitchen, decked seating areas and lawns ideal for entertaining. Well placed for many amenities to include primary and secondary schools, great commutor links and walks through Wibsey Park. Viewing advised Entrance HallwayStairs leading to the first floor, understair cupboard and access to the shower roomLounge4.6m x 3.3m (15' 1" x 10' 10")Tastefully decorated with plenty of natural light. Feature fireplace houses gad fire and opening through to the dining kitchen.Dining Kitchen5.18m x 2.24m (17' 0" x 7' 4")Modern kitchen with an array of wall and base units, worktops with splashback sink and drainer. Integrated appliances to include fridge freezer, oven hob and extractor. Plumbing for washer. Patio doors leading to a covered seating area and door leading to sun room.Sun Room1.55m x 1.7m (5' 1" x 5' 7")Shower RoomBespoke recently installed shower room with gold finish.First FloorBedroom One4.17m x 3.23m (13' 8" x 10' 7")Far reaching views. Strip polished wood flooringBedroom Two3.58m x 2.6m (11' 9" x 8' 6")Strip polished wood flooringBedroom Three2.6m x 2.44m (8' 6" x 8' 0")Good size third bedroom.OutsideLots of outside space with gardens to the front, driveway and garage. The lovely rear gardens are an ideal space for entertaining with a covered seating kitchen area, decked seating, large lawns and mature shrubs.Buyer DisclaimerPlease note if you proceed with an offer on this property, we are obliged to undertake mandatory Anti Money Laundering checks on behalf of HMRC. All estate agents have to do this by law and we outsource this process to our compliance partners Credas who charge a fee for this service.Swift Move InformationThe vendors have opted to provide a legal pack for the sale of their property which includes a set of searches. The legal pack provides upfront the essential documentation that tends to cause or create delays in the transactional process. The legal pack includes • Evidence of title • Standard searches (regulated local authority, water & drainage & environmental) • Protocol forms and answers to standard conveyancing enquiries The legal pack is available to view in the branch prior to agreeing to purchase the property. The vendor requests that the buyer buys the searches provided in the pack which will be billed at £360 inc VAT upon completion.BrochuresParticulars
Location
Address
Saxton Avenue, Wibsey, Bradford, BD6
City
Bradford
Features and Finishes
REASONS WHY WE LOVE THIS HOUSE, SWIFT MOVE SALE - QUICKER COMPLETION, ASK FOR MORE INFORMATION
Legal Notice
Our comprehensive database is populated by our meticulous research and analysis of public data. MirrorRealEstate strives for accuracy and we make every effort to verify the information. However, MirrorRealEstate is not liable for the use or misuse of the site's information. The information displayed on MirrorRealEstate.com is for reference only.
