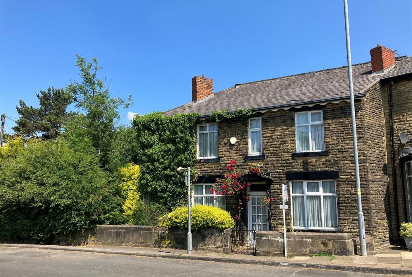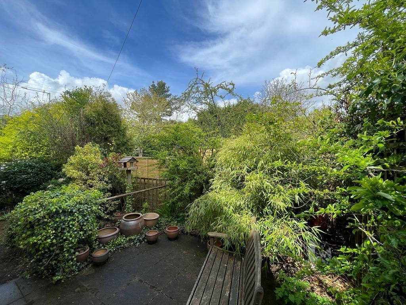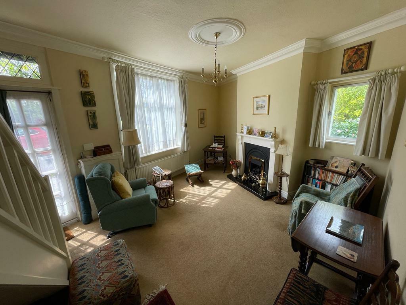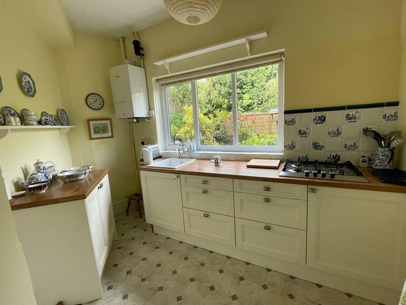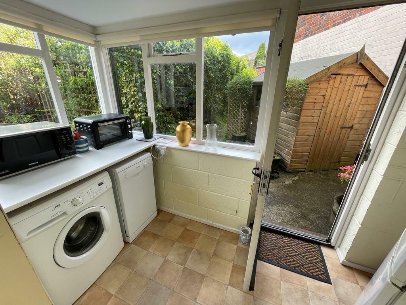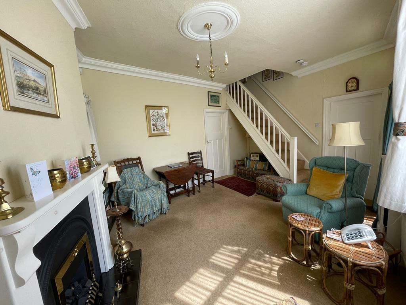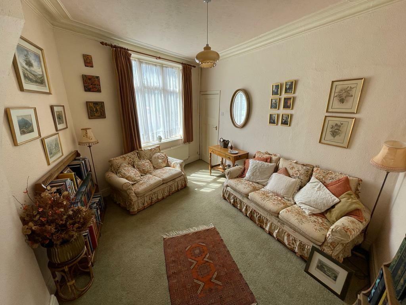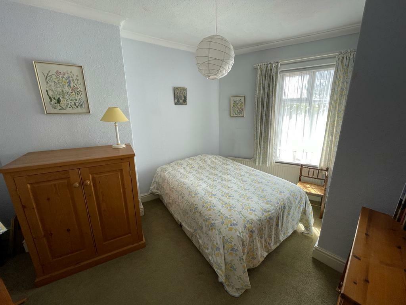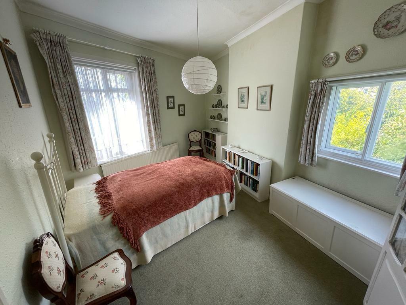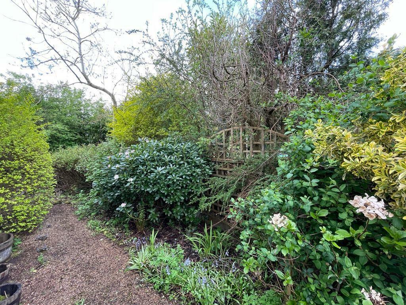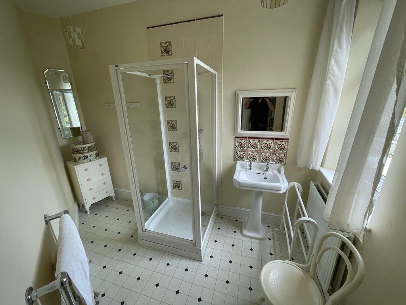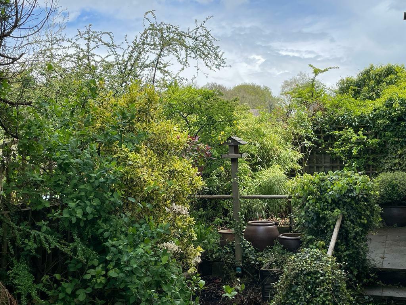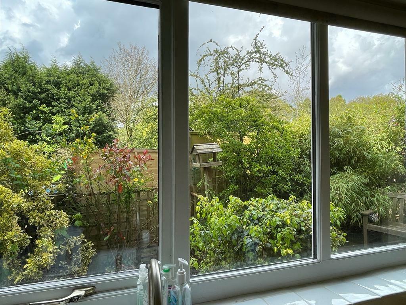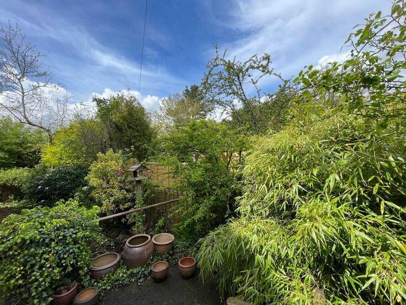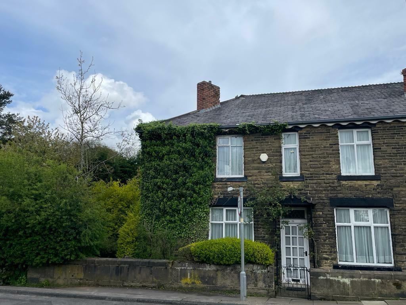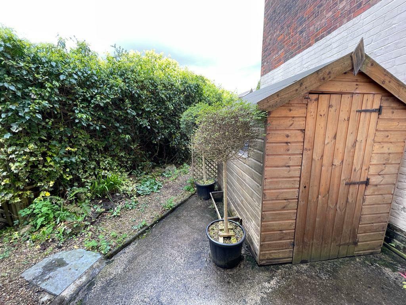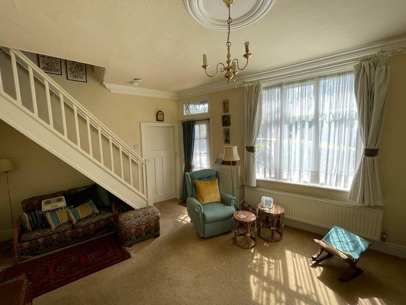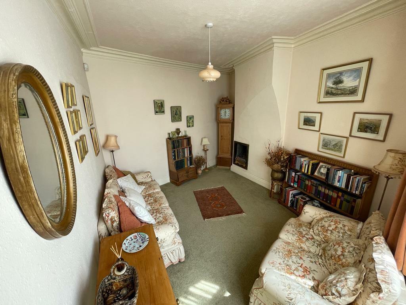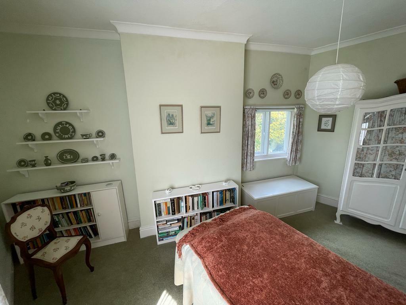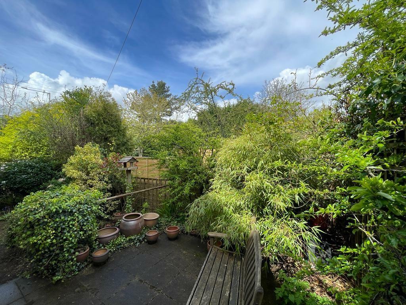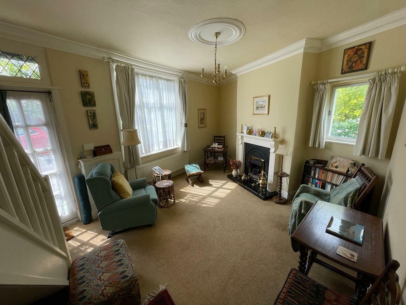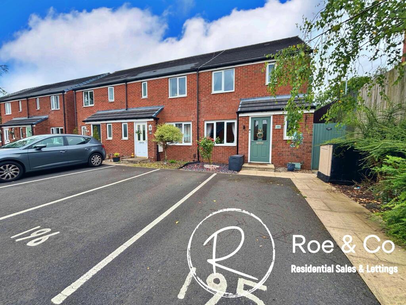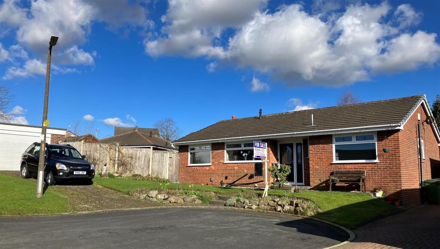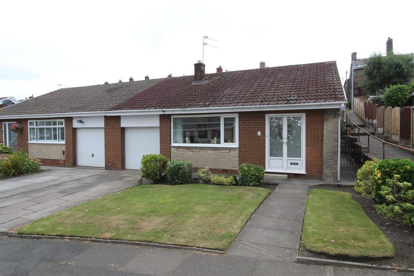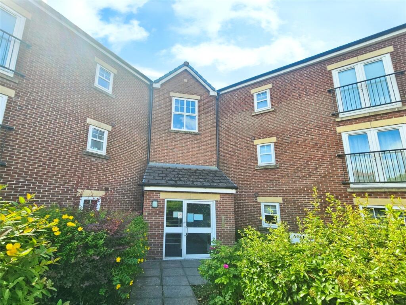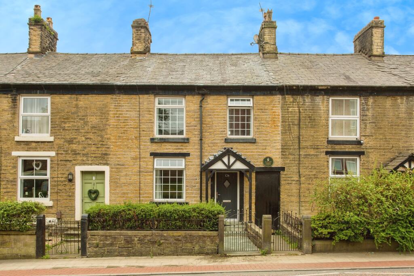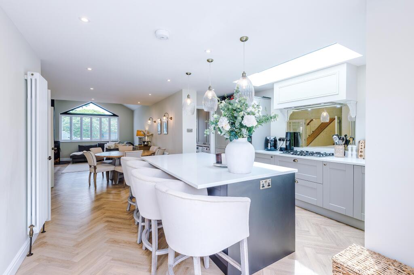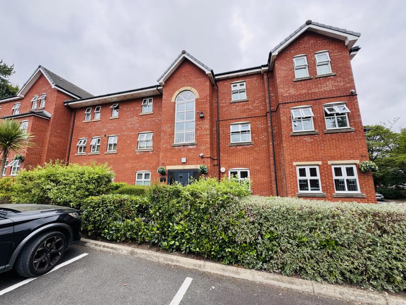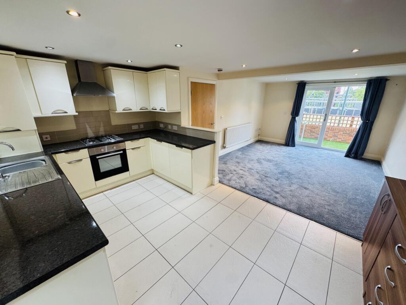Scholes Bank, Horwich, Bolton
Property Details
Bedrooms
3
Bathrooms
1
Property Type
Cottage
Description
Property Details: • Type: Cottage • Tenure: N/A • Floor Area: N/A
Key Features: • Three Bedroom • Stone Cottage • Gas Central Heating • Gardens Front and Rear • Two Reception Rooms • Rural Location • Vacant Possession • No Chain
Location: • Nearest Station: N/A • Distance to Station: N/A
Agent Information: • Address: 69 Winter Hey Lane, Horwich, Bolton, BL6 7NT
Full Description: Quaint three bedroom stone end terraced property in a superb location, situated close to Rivington Country Park and all that has to offer. Benefitting also to being close to local schools, shops and all local amenities. The property comprises:- Lounge, dining room currently used as second lounge, kitchen, utility room. To the first floor there are three bedrooms and a family bathroom. Gas central heating and secondary glazing through out. This surprisingly spacious cottage is highly recommended for viewing to appreciate all that is on offer and the position of the property. Sold with vacant possession and no onward chain.Lounge - 3.20m x 5.63m (10'6" x 18'6") - Hardwood secondary glazed window to front, hardwood secondary glazed window to side, coal effect gas fire set in wooden Adam style surround, double radiator, door to:Dining Room - 3.90m x 3.78m (12'10" x 12'5") - Hardwood double glazed window to front, inglenook coal effect living flame effect gas fire, double radiator.Kitchen - 2.60m x 0.39m (8'6" x 1'3") - Matching range of base units with drawers and round edged worktops, ceramic sink with swan neck mixer tap and ceramic tiled splashbacks, built-in, gas hob, window to rear, door to:Utility Room - 1.93m x 3.51m (6'4" x 11'6") - Plumbing for automatic washing machine, vent for tumble dryer, hardwood glazed window to rear, hardwood glazed window to side, hardwood entrance door to side.Bedroom 1 - 3.23m x 3.44m (10'7" x 11'3") - Hardwood secondary glazed window to side, hardwood double glazed window to front, radiator.Bedroom 2 - 3.77m x 4.23m (12'4" x 13'11") - Hardwood secondary glazed window to front, double radiator, door to:Bedroom 3 - 1.73m x 2.44m (5'8" x 8'0") - Hardwood double glazed window to front, radiator.Bathroom - Three piece suite comprising pedestal wash hand basin, tiled shower cubicle with glass screen and low-level WC, tiled splashbacks, hardwood double glazed window to side, double radiator, heated towel rail.Landing - Door to:Outside Front - Enclosed small garden area leading to side and rear.Outside Side And Rear Gardens. - Enclosed rear and side gardens with mature planting with shrubs and plants, seating patio area and access to rear via wooden garden gate,BrochuresScholes Bank, Horwich, BoltonBrochure
Location
Address
Scholes Bank, Horwich, Bolton
City
Horwich
Features and Finishes
Three Bedroom, Stone Cottage, Gas Central Heating, Gardens Front and Rear, Two Reception Rooms, Rural Location, Vacant Possession, No Chain
Legal Notice
Our comprehensive database is populated by our meticulous research and analysis of public data. MirrorRealEstate strives for accuracy and we make every effort to verify the information. However, MirrorRealEstate is not liable for the use or misuse of the site's information. The information displayed on MirrorRealEstate.com is for reference only.
