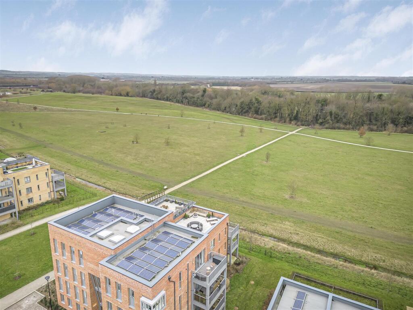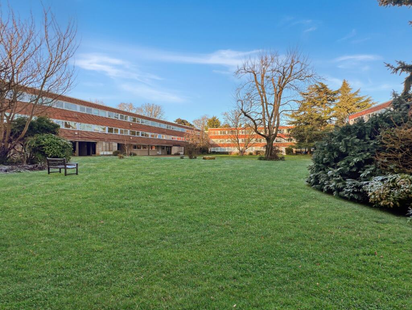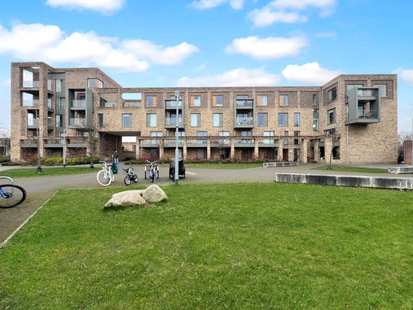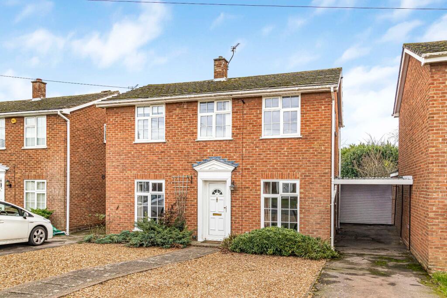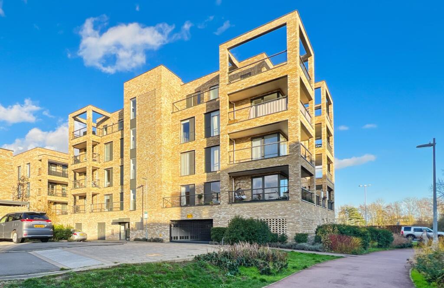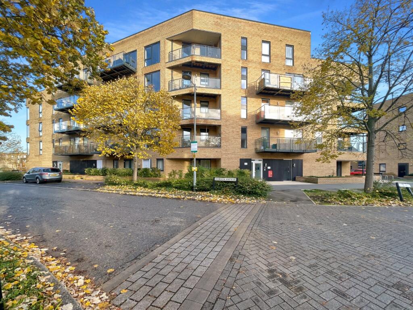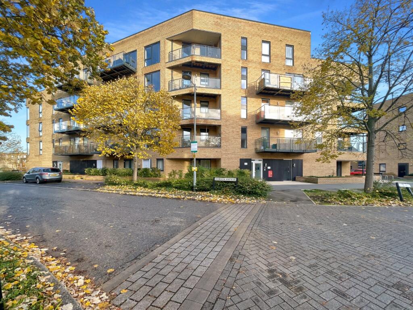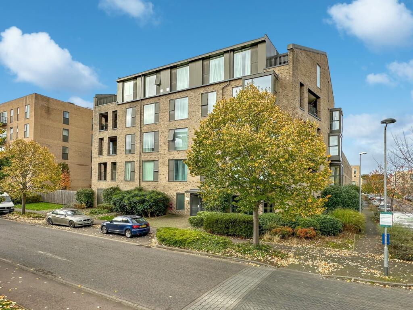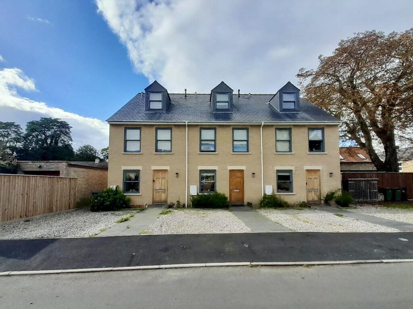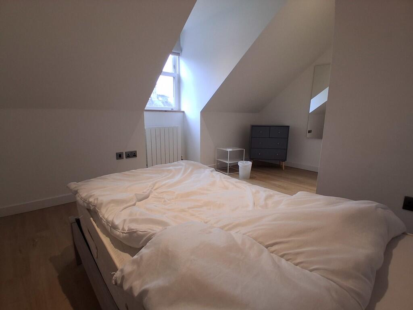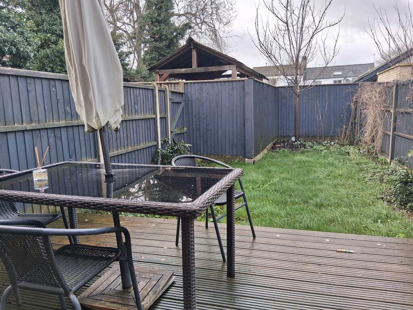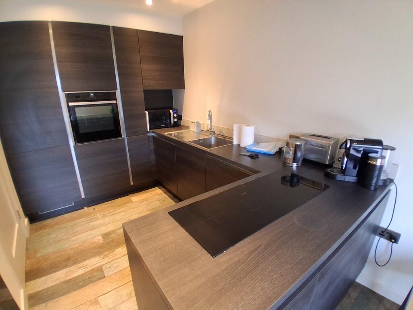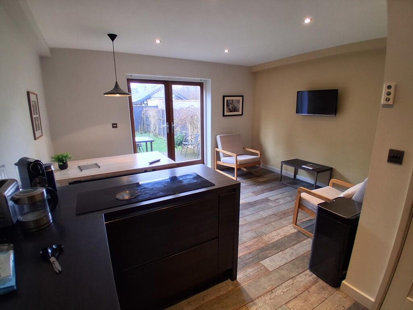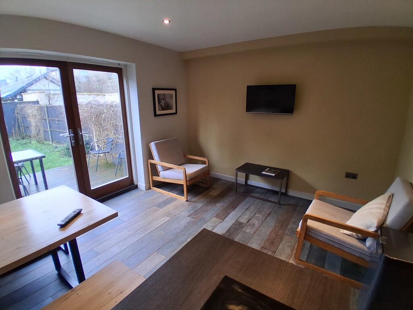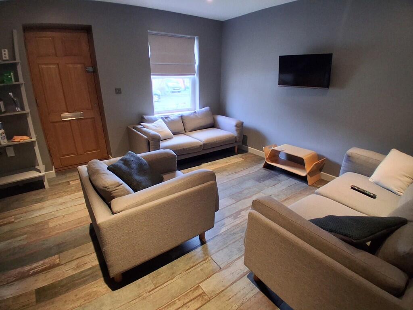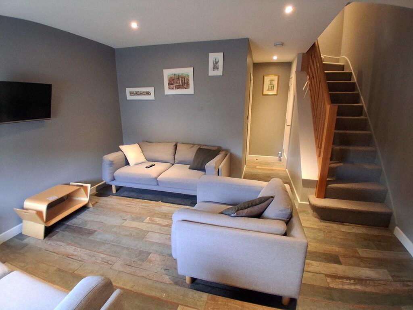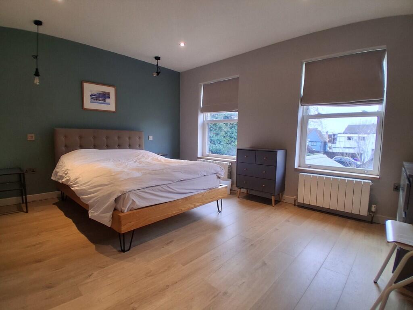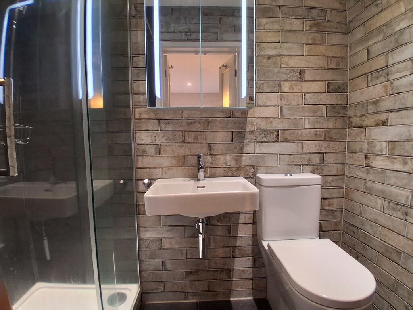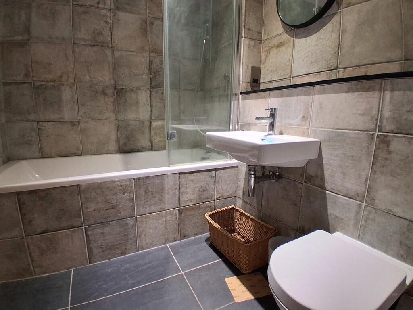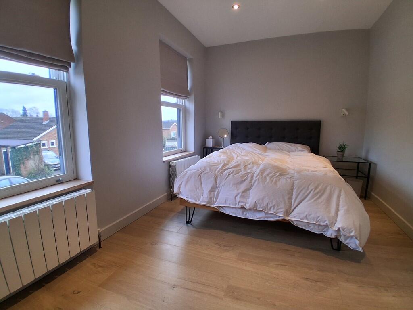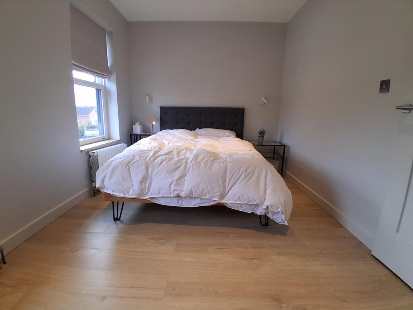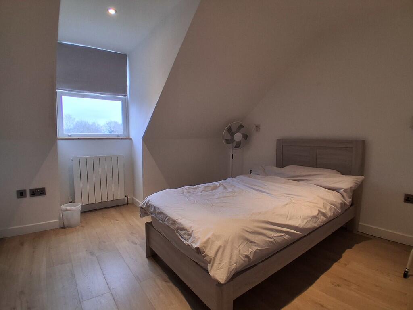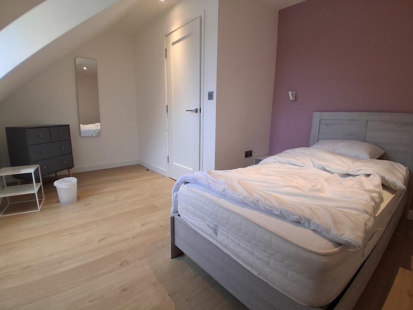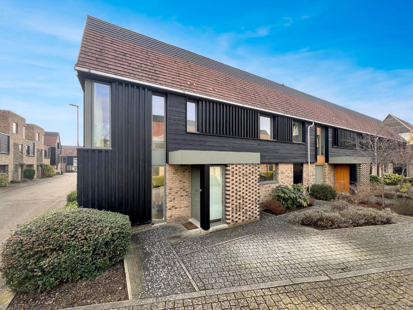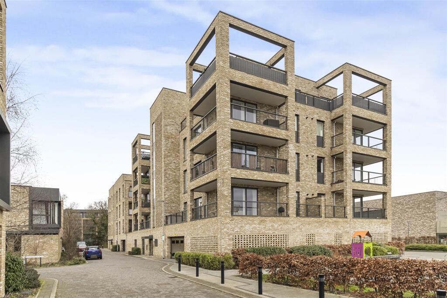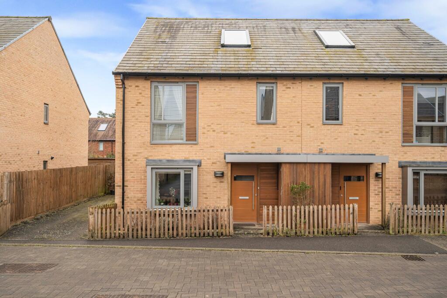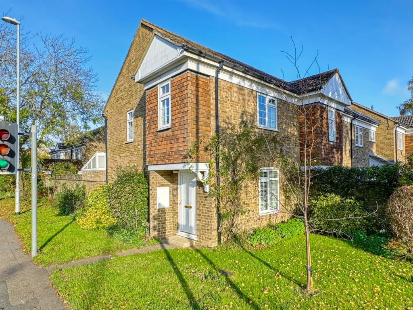Scotsdowne Road, Trumpington, Cambridge
Rentable : GBP 2300
Details
Bed Rooms
4
Bath Rooms
2
Property Type
Terraced
Description
Property Details: • Type: Terraced • Tenure: N/A • Floor Area: N/A
Key Features: • Four Double Bedrooms • Open Plan Kitchen/Diner • Ensuite and Family Bathroom • Cloakroom • Rear Garden • Immaculate Interior • Initial 12 Month Tenancy • Deposit Required £2,653.84 • Council Tax Band D • EPC Rating Band B
Location: • Nearest Station: N/A • Distance to Station: N/A
Agent Information: • Address: 1 The Broadway, Cambridge, CB1 3AH
Full Description: GROUND FLOOR LIVING ROOM 13' 11" x 12' 2" (4.25m x 3.71m) Double glazed sash window to front aspect, tiled floor, stairs to first floor, inset spotlights. CLOAKROOM Low level wc, wash hand basin with storage cupboard beneath. KITCHEN/DINER 13' 10" x 17' 1" (4.24m x 5.22m) Double doors to rear aspect, range of base units with work surfaces over, integrated electric hob, integrated electric oven, integrated fridge freezer, dishwasher and washing machine, stainless steel sink and drainer unit with mixer tap over, ceramic tiled floor, inset spotlights. FIRST FLOOR LANDING Stairs to second floor. BEDROOM ONE 13' 11" x 11' 6" (4.25m x 3.51m) Two sash style double glazed windows to rear aspect, two radiators, inset spotlights. ENSUITE Double width shower cubicle with glazed sliding door, wall mounted wash hand basin, low level wc, fully tiled, inset spotlights. BATHROOM Side panelled bath with shower over, wall mounted wash hand basin, low level wc, heated towel rail, splash back tiling, ceramic tiled floor. BEDROOM TWO 13' 11" x 8' 3" (4.25m x 2.53m) Two double glazed windows to front aspect, two radiators, inset spotlights. SECOND FLOOR BEDROOM THREE 10' 3" x 10' 7" (3.14m x 3.25m) Double glazed window to front aspect, radiator, inset spotlights. BEDROOM FOUR 13' 10" x 9' 10" (4.24 m x 3.0m) Double glazed window to rear aspect, radiator, inset spotlights. REAR GARDEN Mainly laid to lawn, flower and shrub borders, enclosed panelled fencing, decking.
Location
Address
Scotsdowne Road, Trumpington, Cambridge
City
Trumpington
Features And Finishes
Four Double Bedrooms, Open Plan Kitchen/Diner, Ensuite and Family Bathroom, Cloakroom, Rear Garden, Immaculate Interior, Initial 12 Month Tenancy, Deposit Required £2,653.84, Council Tax Band D, EPC Rating Band B
Legal Notice
Our comprehensive database is populated by our meticulous research and analysis of public data. MirrorRealEstate strives for accuracy and we make every effort to verify the information. However, MirrorRealEstate is not liable for the use or misuse of the site's information. The information displayed on MirrorRealEstate.com is for reference only.
Real Estate Broker
Vincent Shaw, Cambridge
Brokerage
Vincent Shaw, Cambridge
Profile Brokerage WebsiteTop Tags
Cloakroom Rear GardenLikes
0
Views
44
Related Homes
