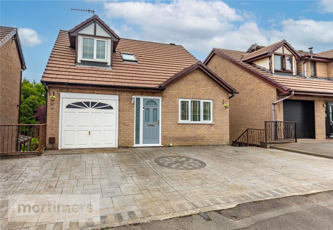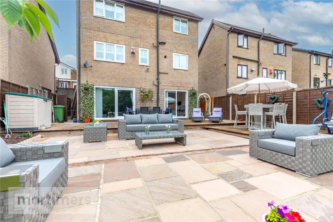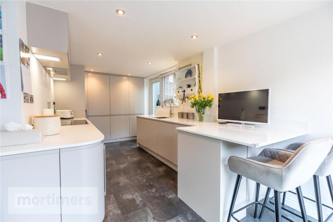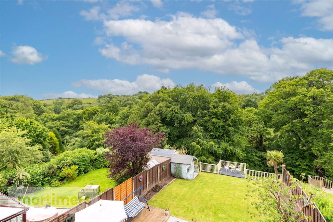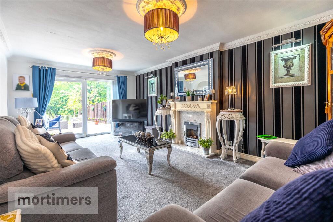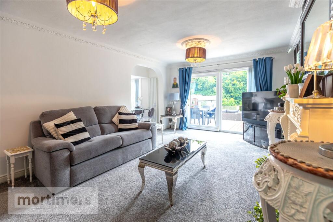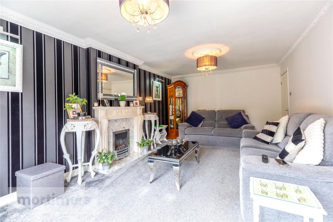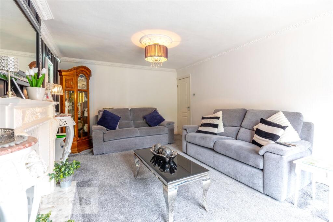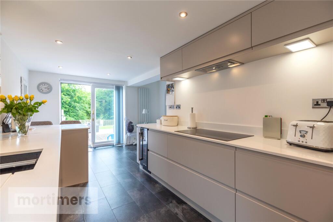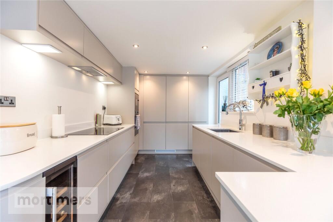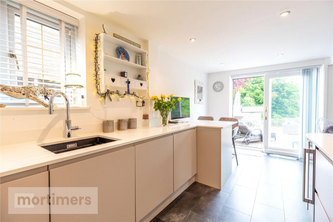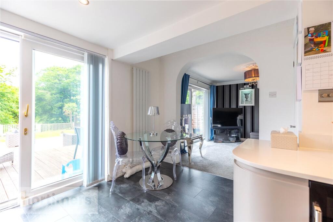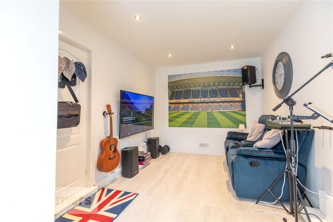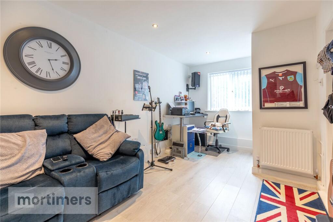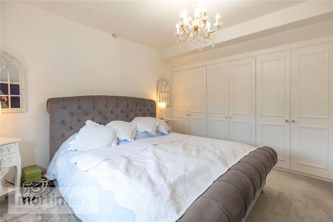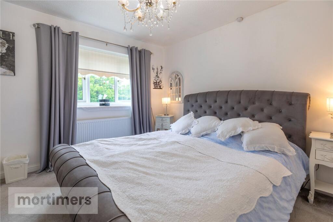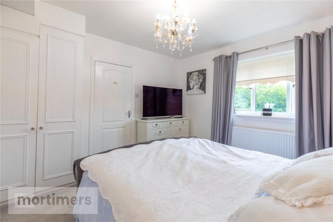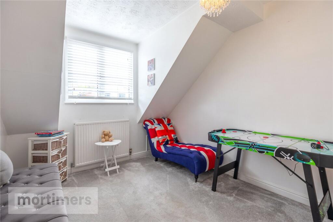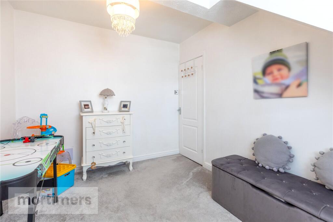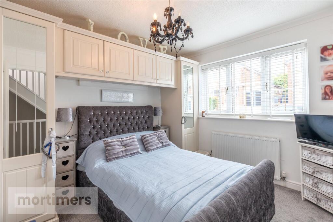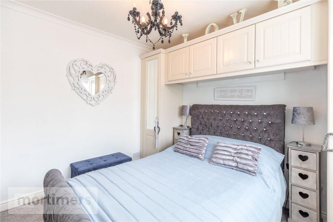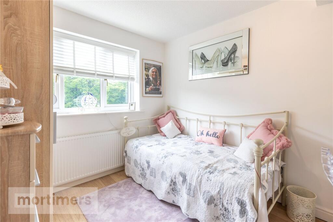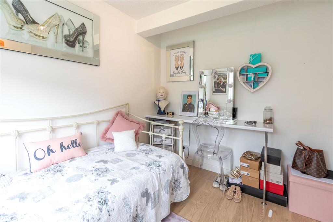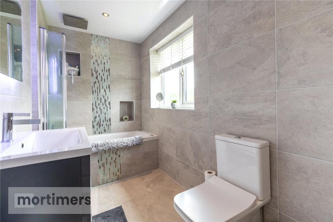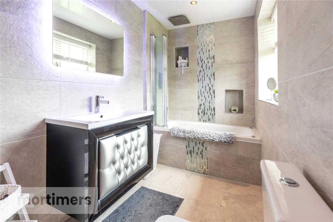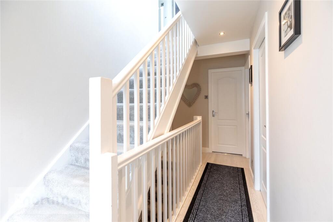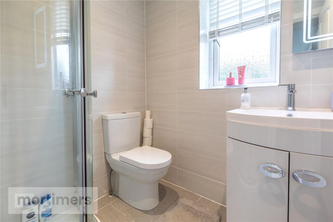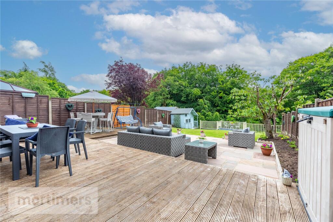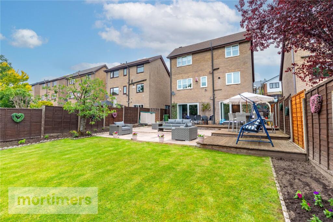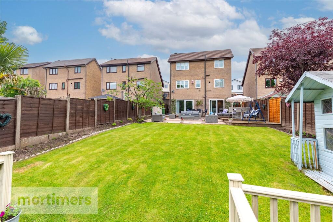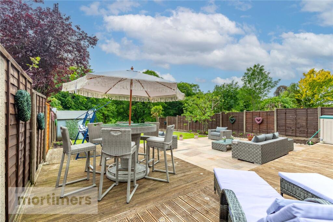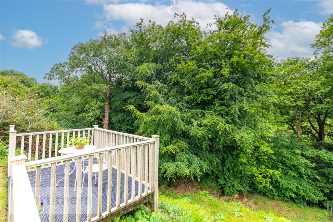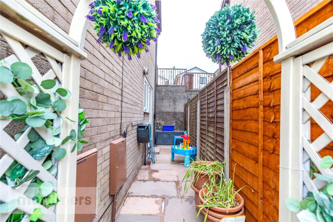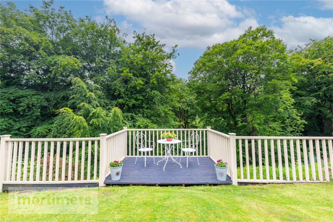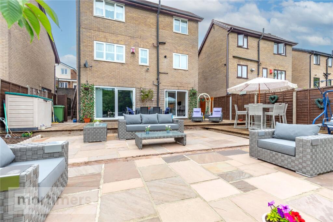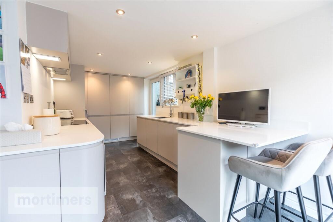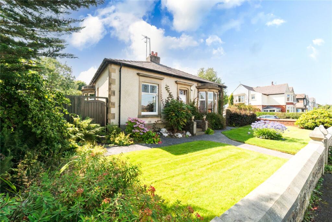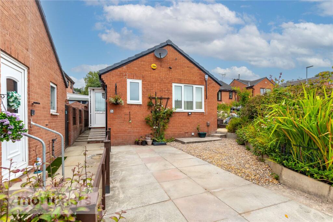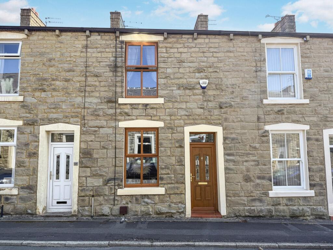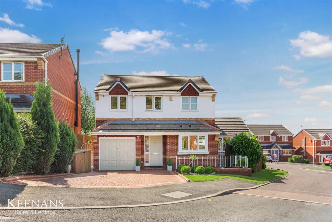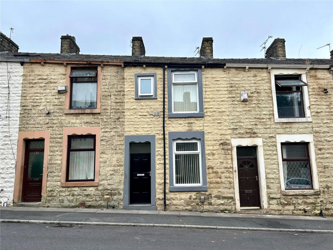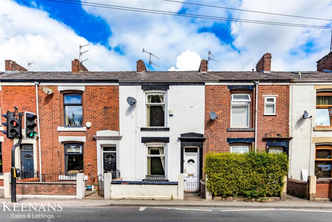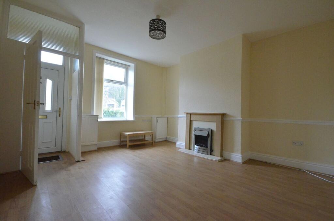Scott Avenue, Accrington, Lancashire, BB5
Property Details
Bedrooms
5
Bathrooms
2
Property Type
Detached
Description
Property Details: • Type: Detached • Tenure: Freehold • Floor Area: N/A
Key Features: • DETACHED FAMILY HOME • FOUR/FIVE BEDROOMS & TWO RECEPTION ROOMS • MODERN KITCHEN & FAMILY BATHROOM • PERFECT FOR UPSIZING FAMILIES • SOUGHT AFTER LOCATION IN BAXENDEN • IMMACULATE DECORATION THROUGHOUT • SOUTH WEST FACING REAR GARDEN • COUNCIL TAX BAND E • EPC RATING TO BE CONFIRMED • FREEHOLD
Location: • Nearest Station: N/A • Distance to Station: N/A
Agent Information: • Address: 22 Blackburn Road, Accrington, BB5 1HD
Full Description: A tastefully decorated five bedroom detached family home welcomed to the market. Boasting a substantial rear garden with private outlook, off road parking and modern kitchen, the property is perfect for buyers looking for their forever home. (EPC-C)An opportunity to purchase a five bedroom, split-level, detached family home welcomed to the market. Situated on a family friendly cul-de-sac in the sought after village of Baxenden, the property is conveniently located next to extensive network links, reputable schools, shops and is a short drive from a variety of amenities. Boasting an impressive internal footprint over three floors, this property has plenty of space for a large family, with scope to extend further. To the front, the property is off road parking, enough to fit 3 cars comfortably. A recently fitted, stylish front door with modern locking system . There is also a garage providing extra storage space.Ground Floor / Access level On first entering the property, you will be welcomed onto the neutral decorated hallway. There are two double bedrooms, one with fitted wardrobes, with neutral decoration and central light fittings. There is a third bedroom which is currently being utilised as an office / second sitting area. The third bedroom is large enough to fit a double bed with ample storage space. This floor is complete with a three piece shower room with walk in shower and spot lighting. Lower groundThe lower ground floor has a spacious, tastefully decorated living room featuring wall and ceiling lights, gas fire, sliding door access to the south-west facing garden and open access into the kitchen. The kitchen is recently fitted in a stunning galley style with modern wall/base units and worktops . The kitchen offers premium features including Neff appliances such as; a 5-ring induction hob, electric glide n slide oven, microwave as well as an integrated wine fridge. The kitchens stand-outs are the floor to ceiling integrated fridge and the floor to ceiling integrated freezer. The kitchen also includes as dishwasher, washing machine and a 3 in 1 Quooker hot tap. The kitchen has spot lighting above and further access onto the garden via a glass panelled sliding door. Upper FloorThe Upper floor has a further two double bedrooms. The main bedroom has fitted carpets, built in wardrobes and eave storage. The main also benefits from stunning, uninterrupted viewers of the countryside. Bedroom two is neutral with fitted carpets and also benefits from eaves storage. The Upper floor is complete with a stylish three piece family bathroom with tiled wall and flooring, spot lighting and rainfall shower over the jacuzzi bath.GardenTo the rear there is a large landscaped garden with decked seating area, Indian stone paving and lawn patch. There is a balcony with seating area towards the end of the garden overlooking a secret garden space beyond the fence line. The property also benefits from side access to the front of the property. All interested parties should contact Mortimers Estate Agents in Accrington.All mains services are available.BasementLiving Room6.12m x 3.64mKitchen/Diner5.55m x 2mGround FloorSitting Room/Bedroom five4.91m x 2.74mBedroom Three3.12m x 2.77mBedroom Four3m x 2.58mBathroom1.54m x 1.94mGarage1.21m x 2.74mFirst FloorMain Bedroom4.25m x 3.68mBedroom Two3.58m x 2.76mBathroom1.54m x 3.56mBrochuresWeb Details
Location
Address
Scott Avenue, Accrington, Lancashire, BB5
City
Accrington
Features and Finishes
DETACHED FAMILY HOME, FOUR/FIVE BEDROOMS & TWO RECEPTION ROOMS, MODERN KITCHEN & FAMILY BATHROOM, PERFECT FOR UPSIZING FAMILIES, SOUGHT AFTER LOCATION IN BAXENDEN, IMMACULATE DECORATION THROUGHOUT, SOUTH WEST FACING REAR GARDEN, COUNCIL TAX BAND E, EPC RATING TO BE CONFIRMED, FREEHOLD
Legal Notice
Our comprehensive database is populated by our meticulous research and analysis of public data. MirrorRealEstate strives for accuracy and we make every effort to verify the information. However, MirrorRealEstate is not liable for the use or misuse of the site's information. The information displayed on MirrorRealEstate.com is for reference only.
