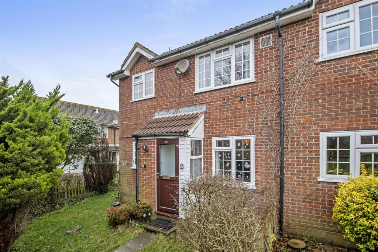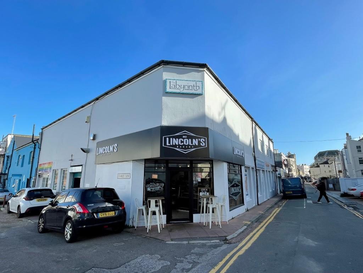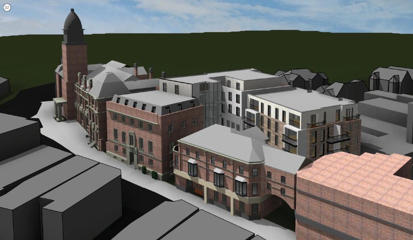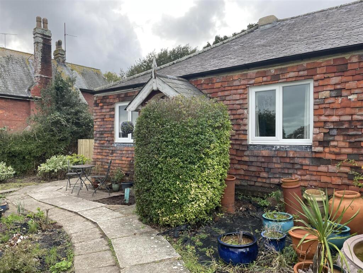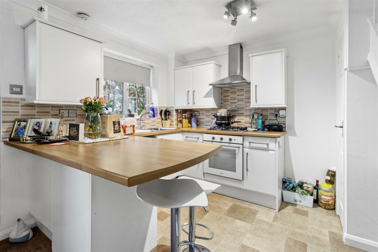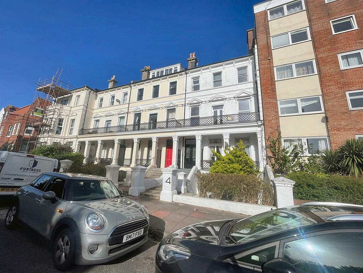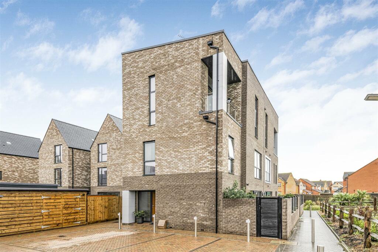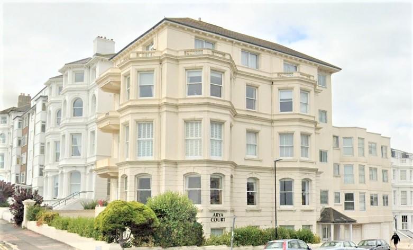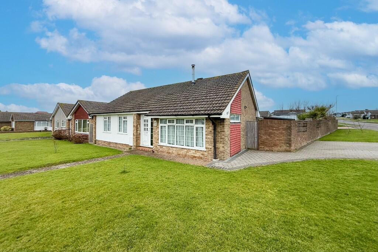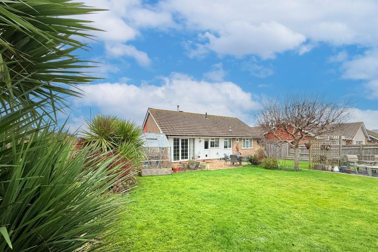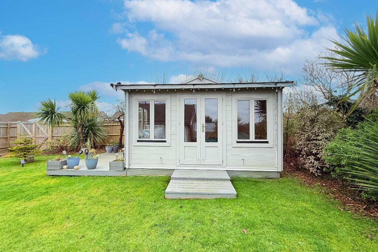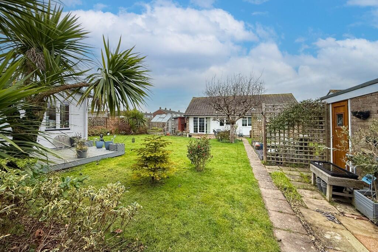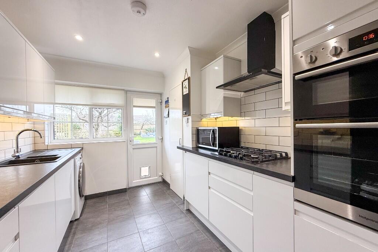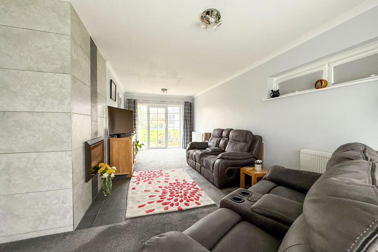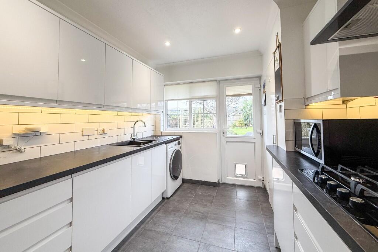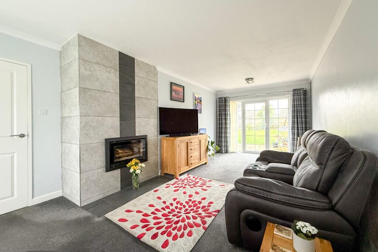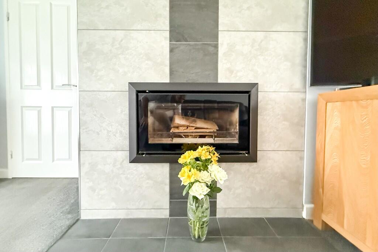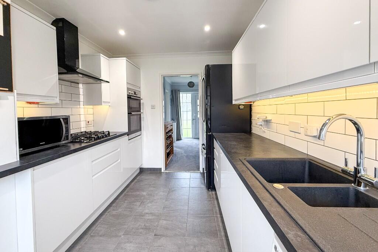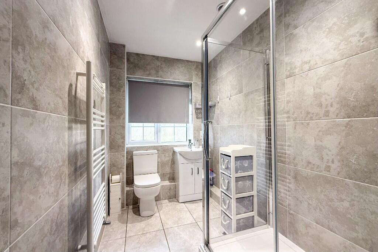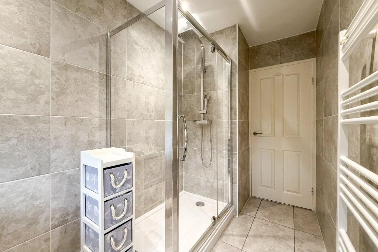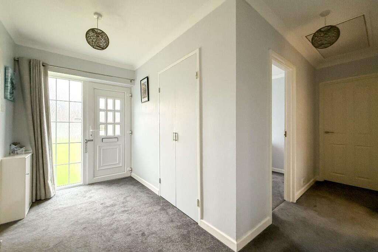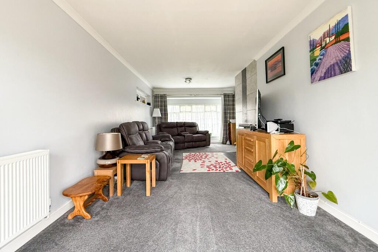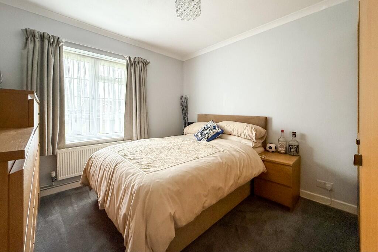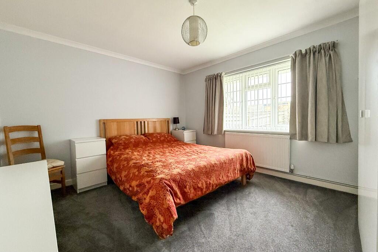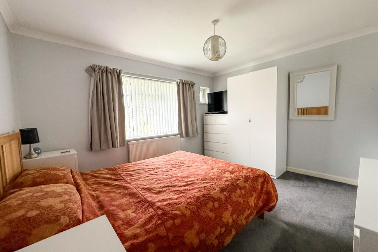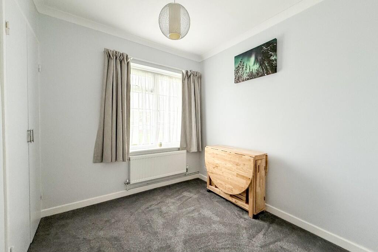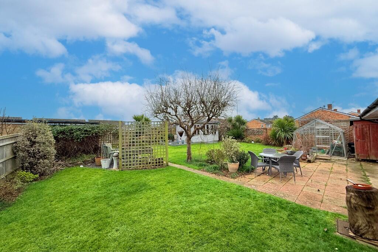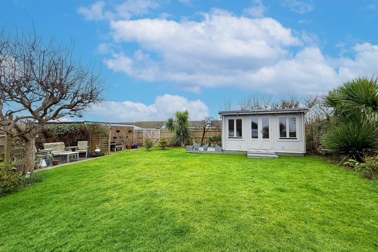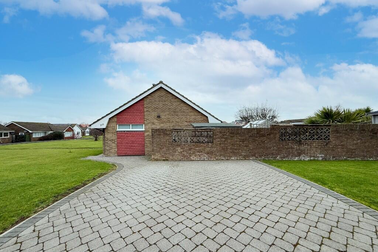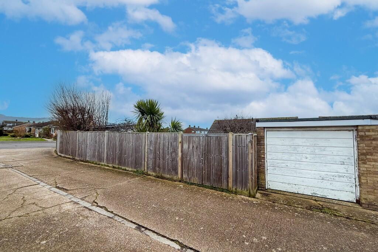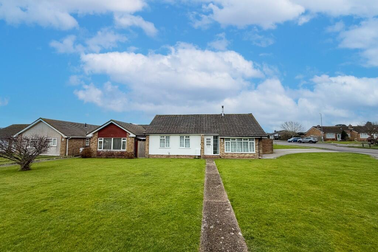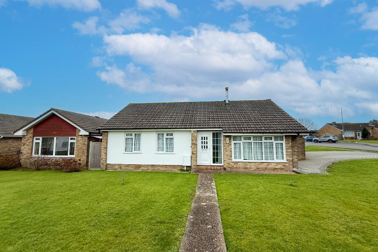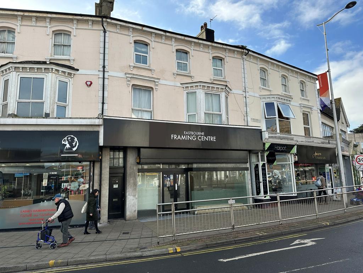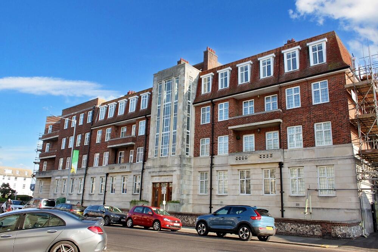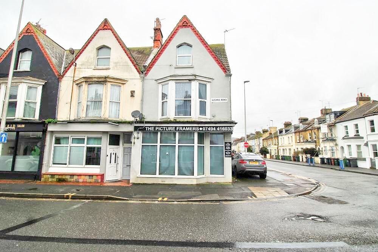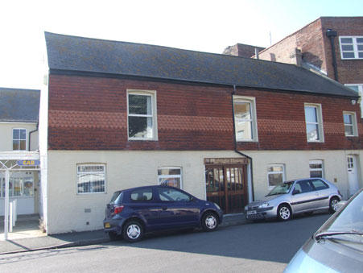Seven Sisters Road, Willingdon, Eastbourne, BN22
For Sale : GBP 375000
Details
Bed Rooms
3
Bath Rooms
1
Property Type
Detached Bungalow
Description
Property Details: • Type: Detached Bungalow • Tenure: N/A • Floor Area: N/A
Key Features: • BEAUTIFULLY PRESENTED • GARAGE & DRIVEWAY • UNIQUE LARGE PLOT • VIEWS OF THE SOUTH DOWNS • STUNNING LARGE GARDEN • STYLISH KITCHEN • INSULATED GARDEN ROOM • CHAIN FREE • GAS CENTRAL HEATING • LOG BURNING FIREPLACE
Location: • Nearest Station: N/A • Distance to Station: N/A
Agent Information: • Address: Eastbourne
Full Description: A MAGNIFICENT GARDEN & PLENTY OF SPACE - This superior detached bungalow ticks all the right boxes! Featuring a 7.5m lounge / diner with log burner, stylish kitchen with underfloor heating, exceptional shower room, garage, driveway and views of the south downs from a large private rear garden. Take a look at our video tour and book in an accompanied viewing at this superb chain free bungalow.
Located in Seven Sisters Road, a popular area of Willingdon in Eastbourne, East Sussex. Within easy reach are local shops, pubs and Hampden Park train station or Polegate train station where London can be reached in around 90 minutes. This lovely bungalow features large front and side gardens with a block paved driveway located at the side of the property and garage located at the rear of the property. This home has been lovingly improved and maintained by the current owner and is both modern and practical throughout.
HALLWAY
LOUNGE/DINER 24'6" × 11'11" (7.48m × 3.64m). With fitted carpet, four double glazed windows, stylish Stovax log burning modern flush fireplace set in wall tiles, two radiators, double glazed doors leading into the rear garden, 12 power sockets.
KITCHEN 11'4" × 8'6" (3.46m × 2.59m). A modern fitted kitchen with range of wall and base level units, double glazed window, double glazed door leading into the rear garden, part-tiled walls, tiled floor with underfloor heating, space and plumbing for various appliances, built-in dish washer, gas hob, double electric oven, extractor hood, ceiling spotlights.
BEDROOM 1 12'10" × 10'11" (3.92m × 3.34m). With fitted carpet, radiator, two double glazed windows.
BEDROOM 2 11'2" × 9'9" (3.41m × 2.98m). With fitted carpet, double glazed window, radiator.
BEDROOM 3 7'11" × 7'8" (2.41m × 2.34m). With fitted carpet, double glazed window, radiator, built-in storage cupboard.
SHOWER ROOM 10'6" × 5'6" (3.21m × 1.67m). A stylish and modern shower room with tiled walls, tiled floor, shower cubicle with thermostatic mixer shower, hand wash basin, toilet, heated towel radiator (gas and electric), double glazed window, ceiling spotlights, extractor fan.
GARAGE - with up and over door, power, lighting.
DRIVEWAY - A block paved driveway providing off-road parking.
PRIVATE REAR GARDEN - Beautiful mature garden with gated access at the rear and side, areas of patio, lawn and mature flowers, plants and trees. Views of the south downs can be enjoyed from a purposely placed patio seating area.
GARDEN ROOM - A Johnson's timber garden room with double glazed windows and doors, insulated roof and ceiling, laminate flooring, power and lighting.
EPC = C
COUNCIL TAX: To Be Verified
Location
Address
Seven Sisters Road, Willingdon, Eastbourne, BN22
City
Eastbourne
Features And Finishes
BEAUTIFULLY PRESENTED, GARAGE & DRIVEWAY, UNIQUE LARGE PLOT, VIEWS OF THE SOUTH DOWNS, STUNNING LARGE GARDEN, STYLISH KITCHEN, INSULATED GARDEN ROOM, CHAIN FREE, GAS CENTRAL HEATING, LOG BURNING FIREPLACE
Legal Notice
Our comprehensive database is populated by our meticulous research and analysis of public data. MirrorRealEstate strives for accuracy and we make every effort to verify the information. However, MirrorRealEstate is not liable for the use or misuse of the site's information. The information displayed on MirrorRealEstate.com is for reference only.
Real Estate Broker
Move Sussex, Eastbourne
Brokerage
Move Sussex, Eastbourne
Profile Brokerage WebsiteTop Tags
UNIQUE LARGE PLOTLikes
0
Views
33
Related Homes
