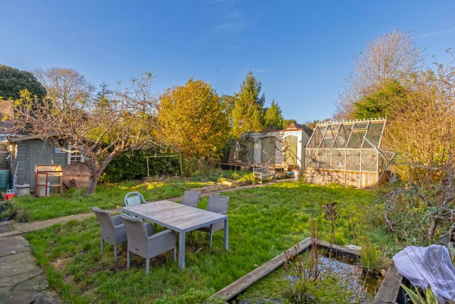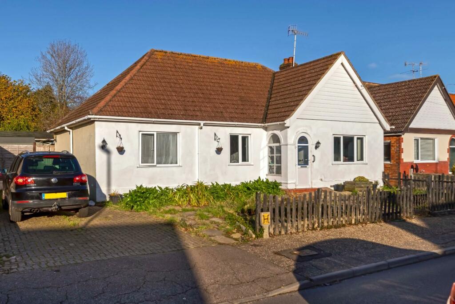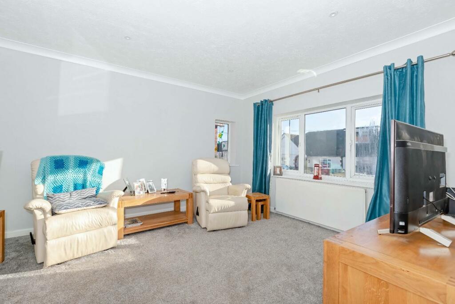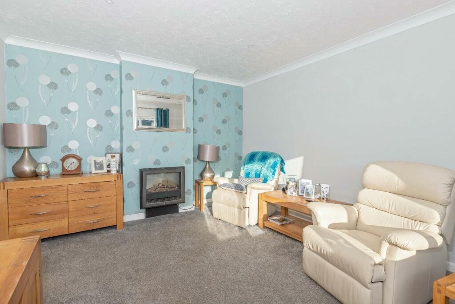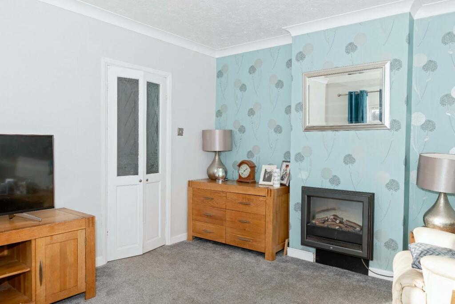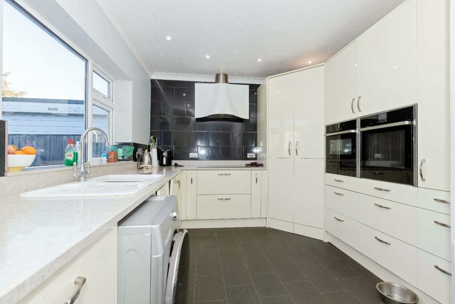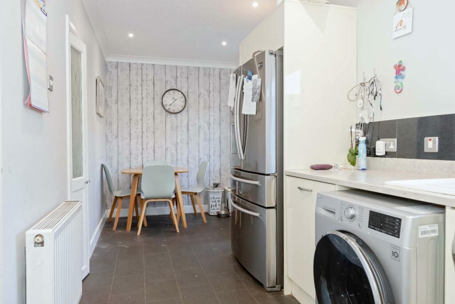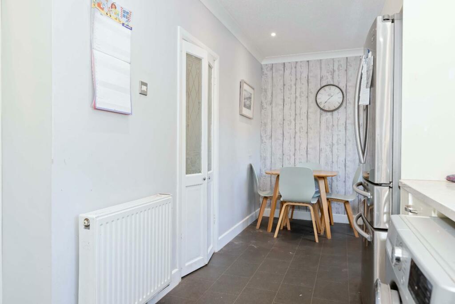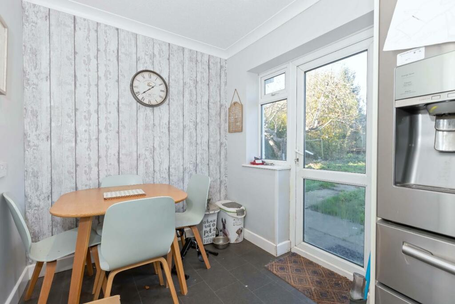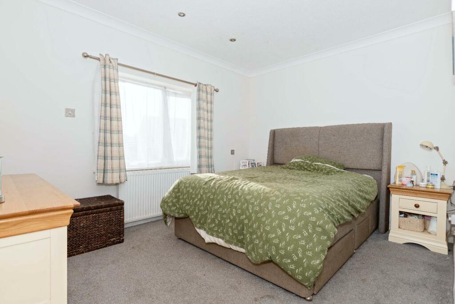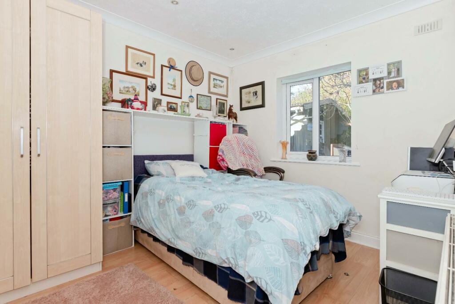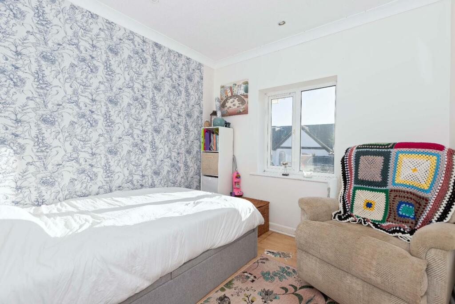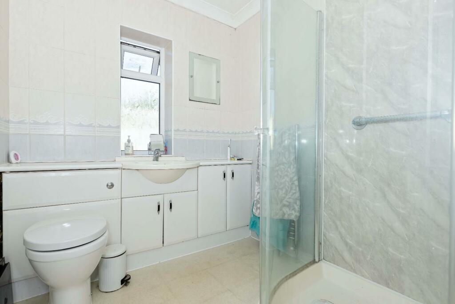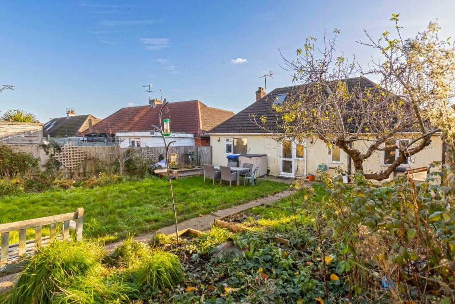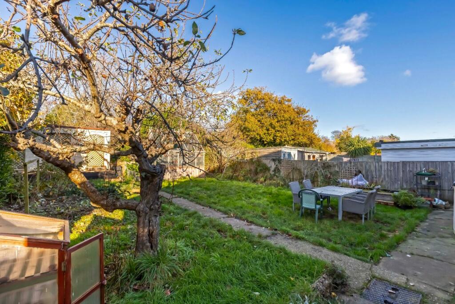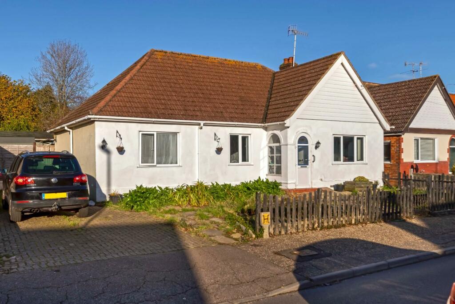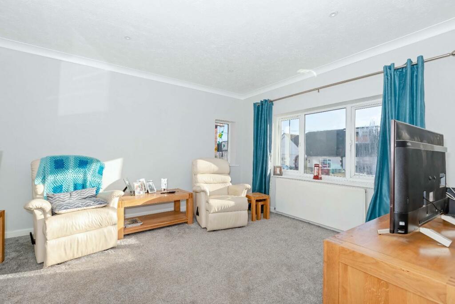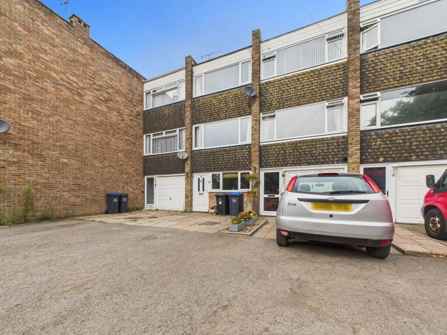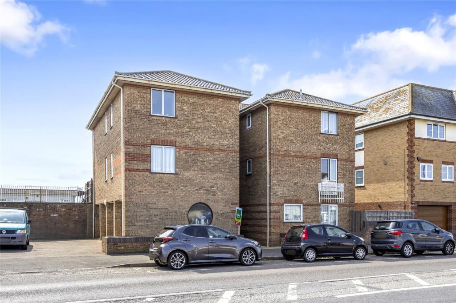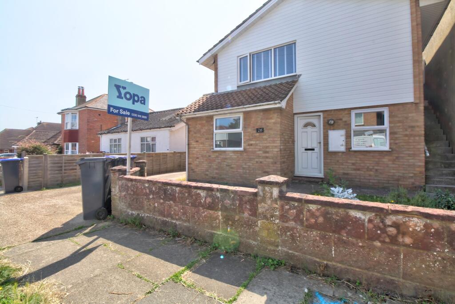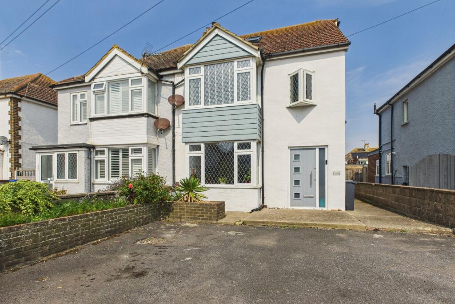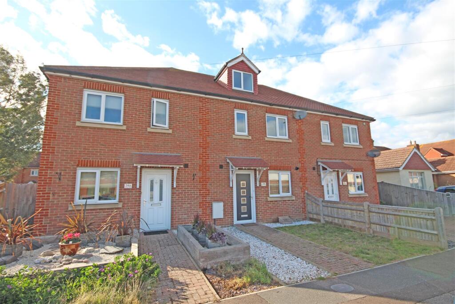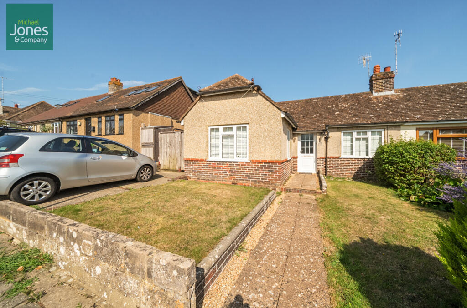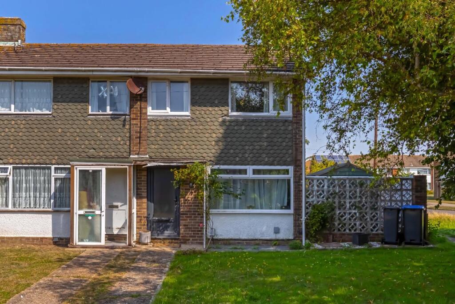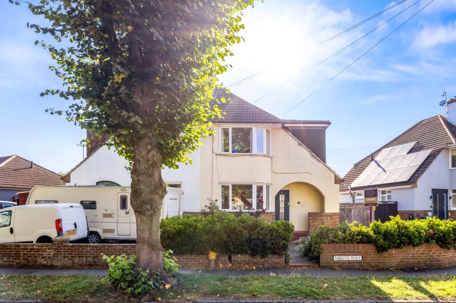Seventh Avenue, Lancing
Property Details
Bedrooms
3
Bathrooms
1
Property Type
Detached Bungalow
Description
Property Details: • Type: Detached Bungalow • Tenure: N/A • Floor Area: N/A
Key Features: • Three Bedroom Detached Family Home • Good Size Rear Garden • Ideal Position In North Lancing Close To Local Transport Links • Possibility To Extend STNPC • Off Road Parking • Outside Storage • Close To South Downs National Park • Council Tax Band - D • EPC Rating - D
Location: • Nearest Station: N/A • Distance to Station: N/A
Agent Information: • Address: 5-7 South Street, Lancing, West Sussex BN15 8AP
Full Description: Robert Luff & Co are delighted to welcome to market this detached family home nestled at the foot of the South Downs National Park offering an opportunity for keen ramblers to access miles of countryside and bridle paths leading to Lancing Ring or further afield to Steyning or Cissbury Ring. This well loved home briefly comprises three bedrooms, a south facing lounge, fitted kitchen and dining room and family shower room and could be extended, subject to the necessary planning consents, to the rear or into the loft to create a larger family home whilst outside offers a large private rear garden with ample storage space and rear access, off road parking and front garden. The property is located close to local transport links and amenities and benefits from being a few minutes walk to Lancing Manor Leisure centre and the popular Miller And Carter restaurant. This property is a must see, call now to book your viewing.Front Door - leading to:Porch - Leading to:Internal Door - Hallway - Wood laminate flooring, radiator, doors to:Lounge - 4.06m x 3.58m (13'4 x 11'9) - Carpet, double glazed window, wall mounted electric heater, radiatorBedroom One - 3.71m 2.84m (12'2 9'4) - Carpet, double glazed window, radiatorBedroom Two - 3.23m x 2.67m (10'7 x 8'9) - Woos laminate flooring, radiator, double glazed window,Bedroom Three - 2.84m x 2.64m (9'4 x 8'8) - Wood laminate flooring, double glazed window, radiatorKitchen Dining Room - 6.60m x 2.97m (21'8 x 9'9 ) - Vinyl flooring, range of eye and base level units with surfaces over, double oven, space for fridge freezer and washing machine, sink drainer with mixer tap over, gas hob with extractor over, double glazed window, double glazed patio door leading to gardenBathroom - Walk in shower cubicle, wash hand basin in vanity unit, double glazed window, heated towel rail.Outside - Rear Garden - Enclosed rear garden mainly laid to lawn with mature flower beds and convenient patio area, various sheds and brick built storage sheds, rear access.Front - Mainly laid to lawn with raised flower bed, path leading to front doorOff Road Parking - Dropped kerb with off road parkingBrochuresSeventh Avenue, Lancing
Location
Address
Seventh Avenue, Lancing
City
Lancing
Features and Finishes
Three Bedroom Detached Family Home, Good Size Rear Garden, Ideal Position In North Lancing Close To Local Transport Links, Possibility To Extend STNPC, Off Road Parking, Outside Storage, Close To South Downs National Park, Council Tax Band - D, EPC Rating - D
Legal Notice
Our comprehensive database is populated by our meticulous research and analysis of public data. MirrorRealEstate strives for accuracy and we make every effort to verify the information. However, MirrorRealEstate is not liable for the use or misuse of the site's information. The information displayed on MirrorRealEstate.com is for reference only.
