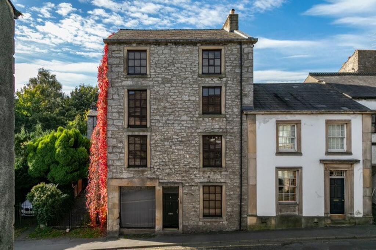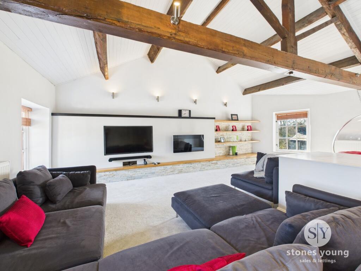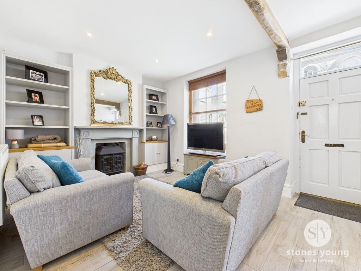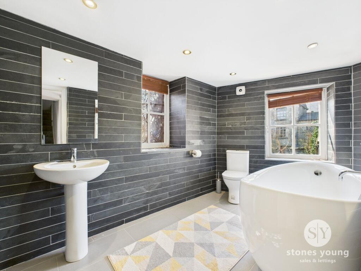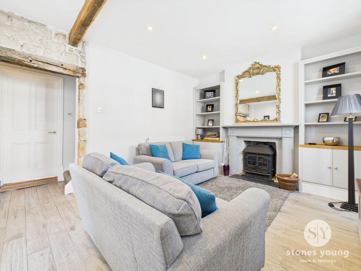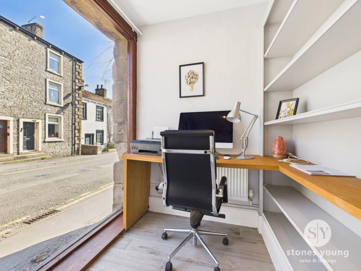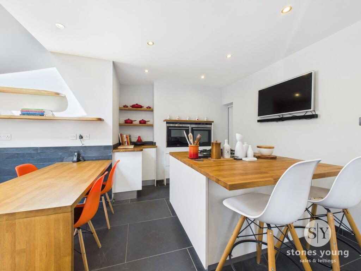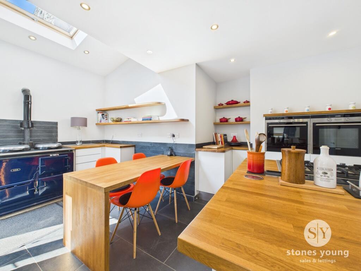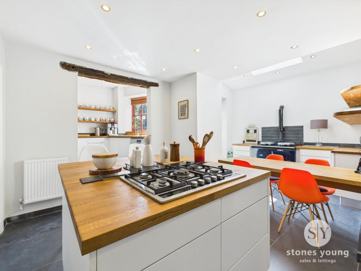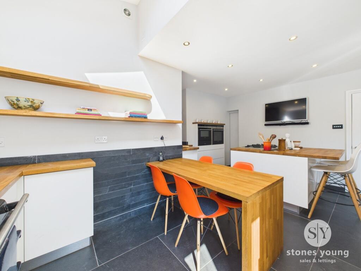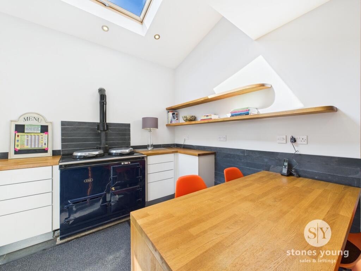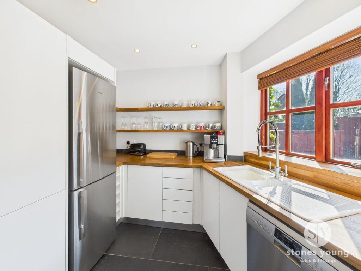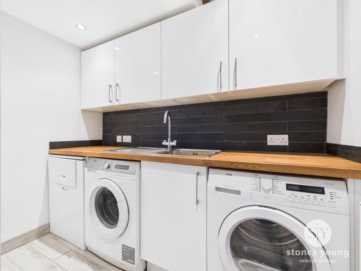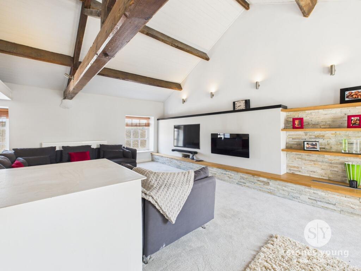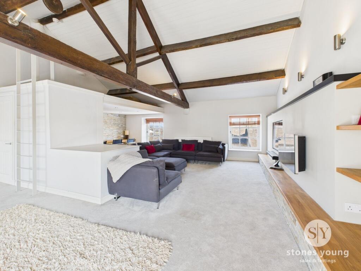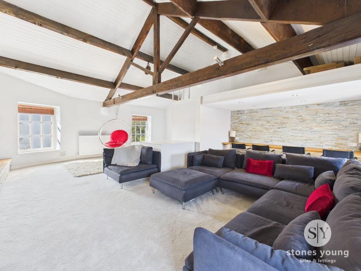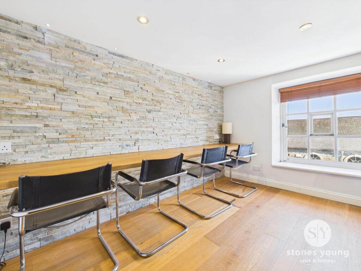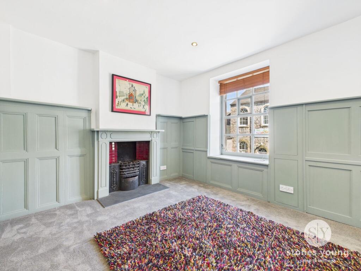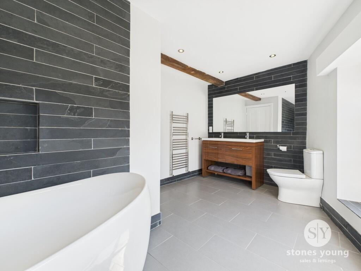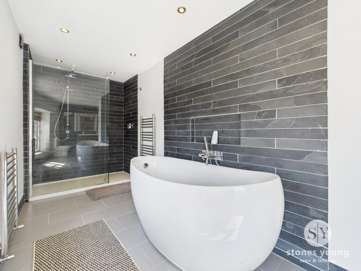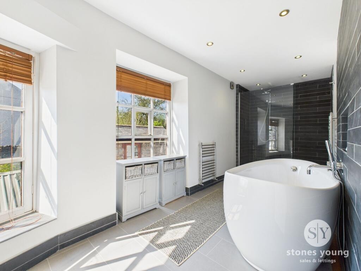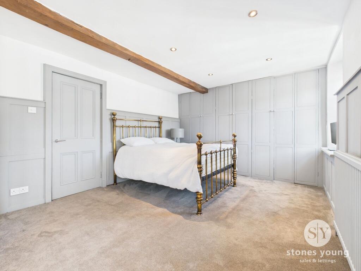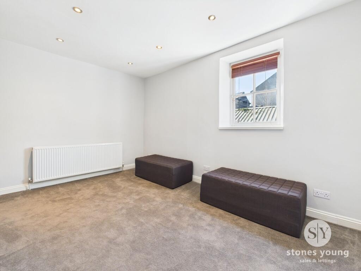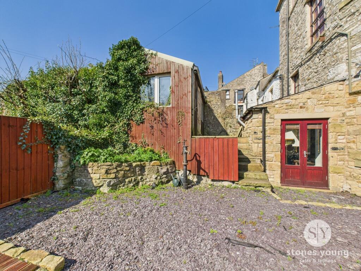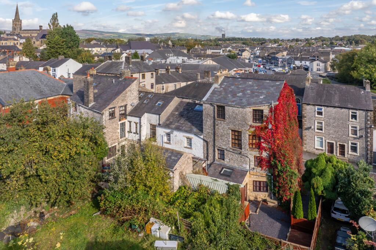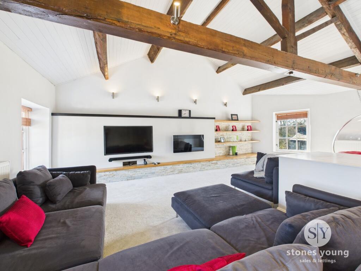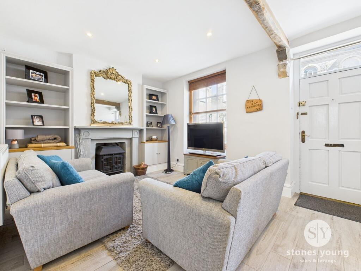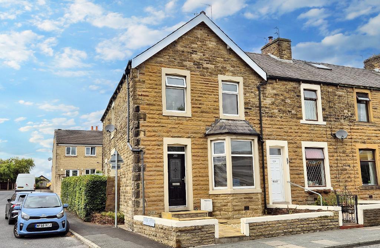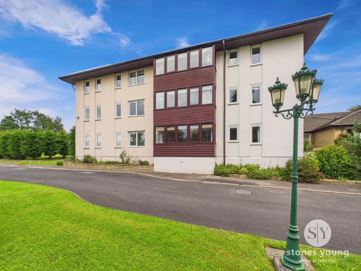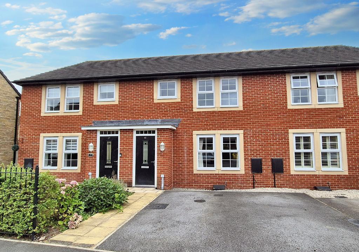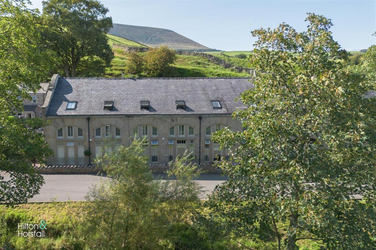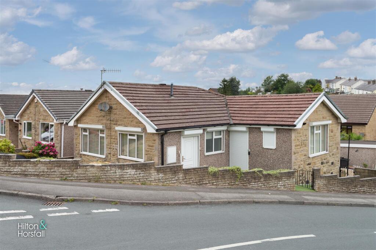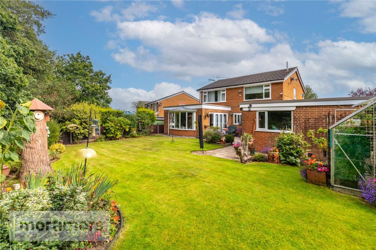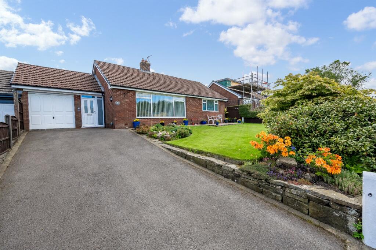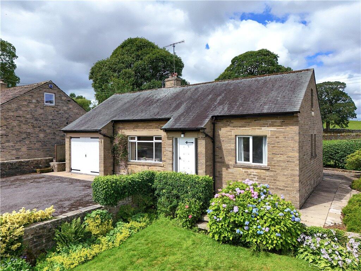Shaw Bridge Street, Clitheroe, BB7
Property Details
Bedrooms
4
Bathrooms
2
Property Type
Semi-Detached
Description
Property Details: • Type: Semi-Detached • Tenure: Freehold • Floor Area: N/A
Key Features: • Unique Four Story Mews Property in Central Clitheroe Location • Driveway Parking for Two Cars and Rear Courtyard Garden • Incredible Attic Room with Vaulted Ceiling, Mezzanine Floor and Original Beams • High Quality Specification Finish Throughout • Spacious Kitchen Diner, Complete with Island, Dining Table Appliances and Solid Wood Worksurfaces • Two Stunning Family Bathrooms • Council Tax Band D
Location: • Nearest Station: N/A • Distance to Station: N/A
Agent Information: • Address: 50 Moor Lane, Clitheroe, BB7 1AJ
Full Description: *INCREDIBLE SPECIFICATION AND UNIQUELY DESIGNED FOUR BEDROOM MEWS PROPERTY IN CENTRAL CLITHEROE LOCATION* Presented to the market with no onward chain, this exceptional, Grade II listed property presents a rare opportunity to acquire such a prestigious property in a prime Clitheroe position.Located in the heart of the picturesque town of Clitheroe, this extraordinary four bedroom mews house boasts a unique four-story layout that exudes charm and character. The property welcomes you with a driveway providing convenient parking space for two cars, leading to a rear courtyard garden where moments of relaxation await. Step inside to discover a high-quality specification finish throughout. The ground floor offers a cosy lounge with a wood burner, an office, utility, and a convenient downstairs WC. Completing the downstairs is the spacious kitchen diner serving as the social hub of the home. Complete with an island, dining table, appliances, and solid wood work surfaces, this area is perfect for entertaining family and friends. Ascend to the first floor to find a large double bedroom, a family bathroom, and a versatile hallway that could double as an office or potentially a fourth bedroom. The second floor hosts another large double bedroom and an extraordinary four-piece bathroom, providing ample comfort and luxury for its residents. The crowning jewel of this residence is the incredible attic room, featuring a vaulted ceiling, mezzanine floor, and original beams, creating a truly spectacular living space while offering the potential for a master suite.EPC Rating: DLoungeTiled flooring, multifuel stove, two panel radiators, wooden, secondary glazed windowOfficeTiled flooring, fitted shelves, panel radiator, single glazed windowKitchen DinerRange of fitted wall and base units with contrasting solid wood worksurfaces, sink and drainer, plumbed for dishwasher, space for fridge freezer, integral oven, microwave oven and warming drawer, space for gas Aga, fitted solid wood dining table, Kitchen island comprising of gas hob, extractor fan, breakfast bar and drawers. Under stairs storage, tiled flooring, two panel radiators, double glazed window and French doors to garden, double glazed velux window.Utility RoomRange of fitted wall and base units with contrasting solid wood worksurfaces, sinks and drainer, plumbed for washing machine and tumble dryer, boiler, Wc, tiled flooring, panel radiatorAttic Room/Bedroom 1Attic room with vaulted ceiling featuring original beams and mezzanine floor, mostly carpet flooring with oak flooring in the office area, media wall, two panel radiators, four wooden windowsBedroom 2Carpet flooding, open fire, panel radiator, two single glazed windowsLanding/Bedroom 4Carpet flooring, potential for bedroom four, panel radiator, single glazed windowBathroomThree piece suite with freestanding bath, Wc and sink, heated towel rail, tiled flooring, two single glazed windowsLanding 2Carpet flooring, storage cupboard, single glazed windowBedroom 3Carpet flooring, fitted wardrobes, panel radiator, two double glazed windowsBathroom 2Four piece suite with walk in shower, freestanding bath, Wc, couples sink with storage, two heated towel rails, tiled flooring, two single glazed windowsYardSouth facing courtyard with decking area, small herb garden and raised patio with outbuilding.Parking - DrivewaySide driveway with potential parking for two carsBrochuresProperty Brochure
Location
Address
Shaw Bridge Street, Clitheroe, BB7
City
Clitheroe
Features and Finishes
Unique Four Story Mews Property in Central Clitheroe Location, Driveway Parking for Two Cars and Rear Courtyard Garden, Incredible Attic Room with Vaulted Ceiling, Mezzanine Floor and Original Beams, High Quality Specification Finish Throughout, Spacious Kitchen Diner, Complete with Island, Dining Table Appliances and Solid Wood Worksurfaces, Two Stunning Family Bathrooms, Council Tax Band D
Legal Notice
Our comprehensive database is populated by our meticulous research and analysis of public data. MirrorRealEstate strives for accuracy and we make every effort to verify the information. However, MirrorRealEstate is not liable for the use or misuse of the site's information. The information displayed on MirrorRealEstate.com is for reference only.
