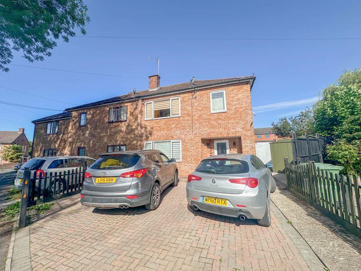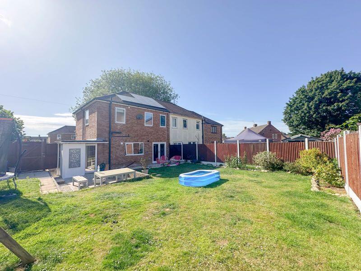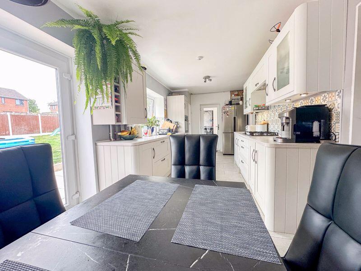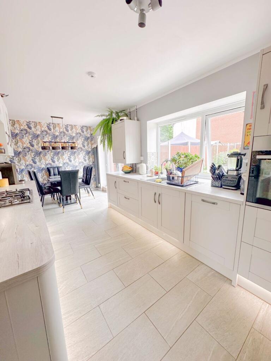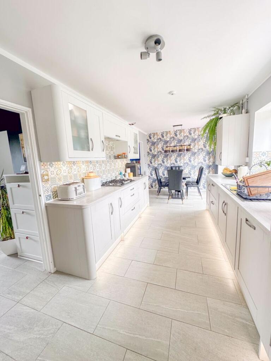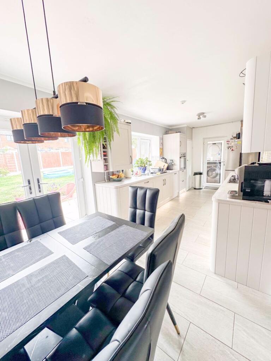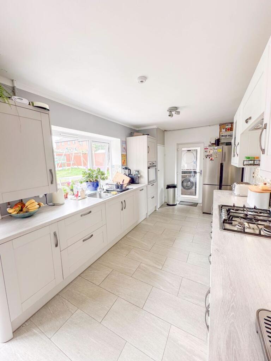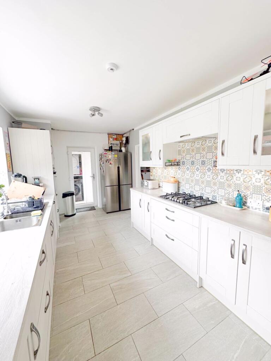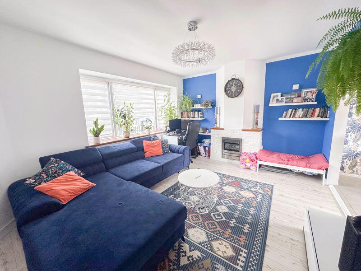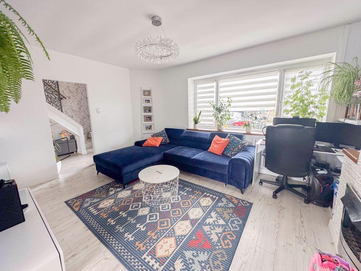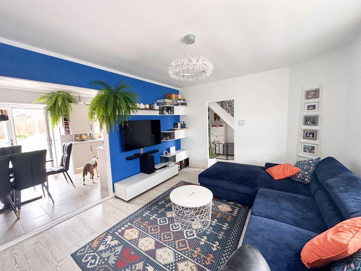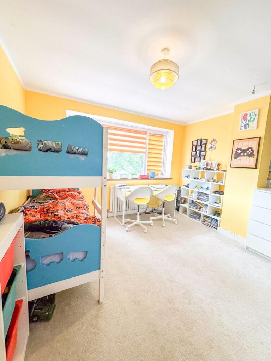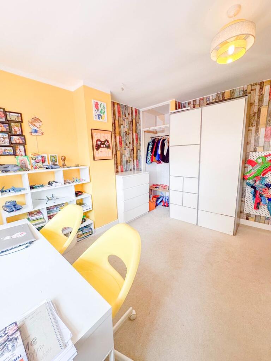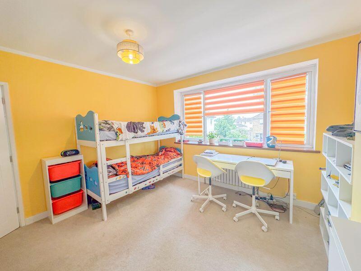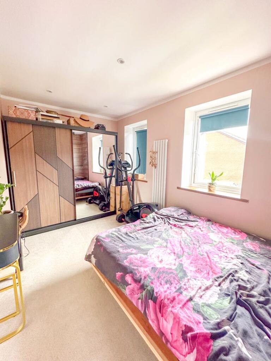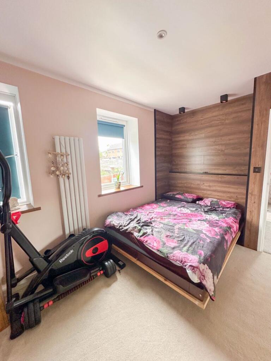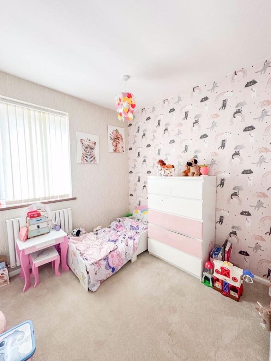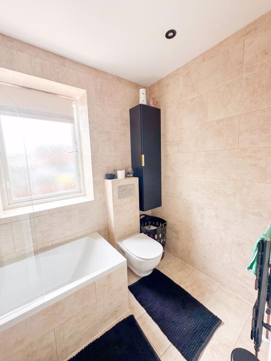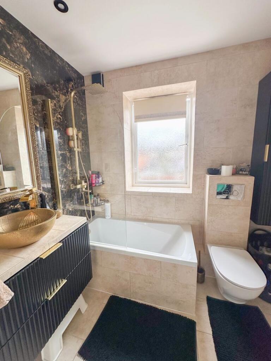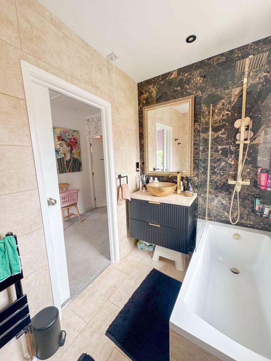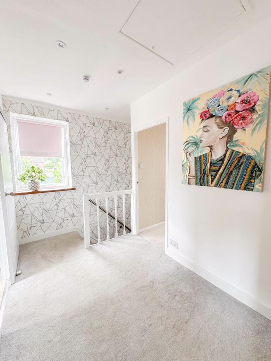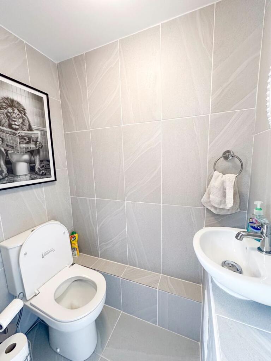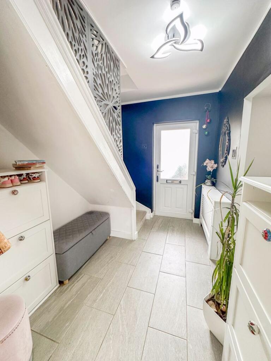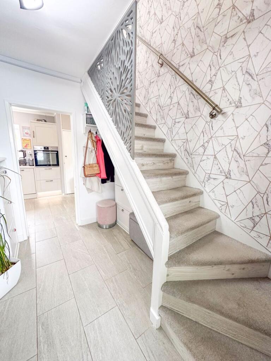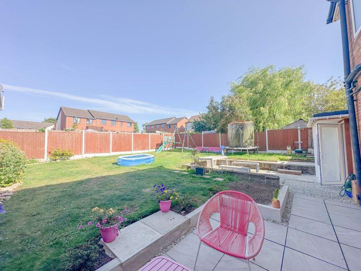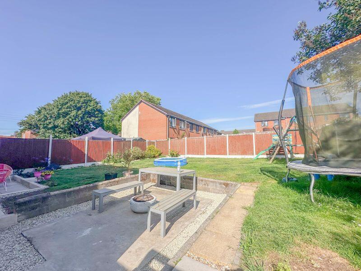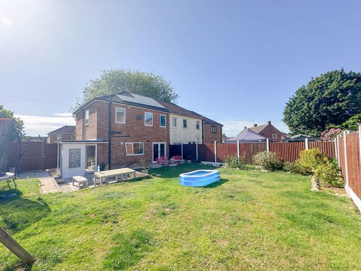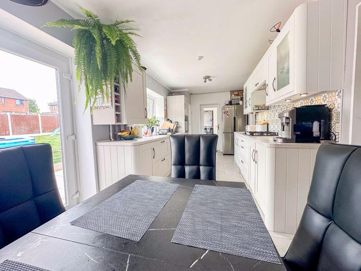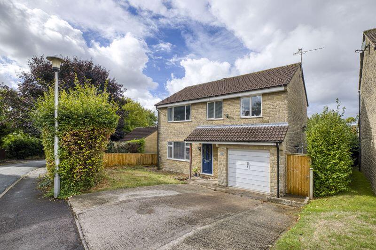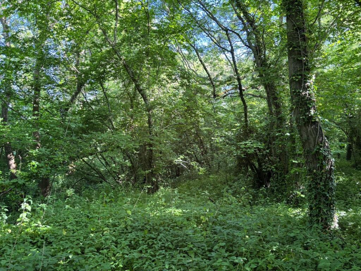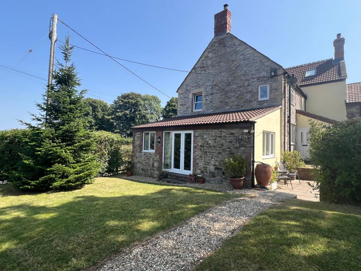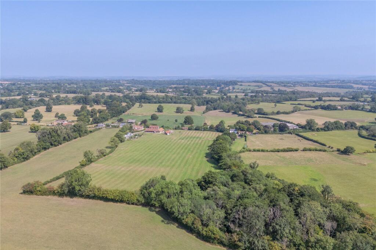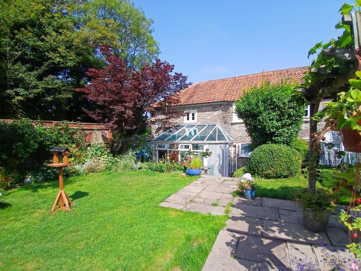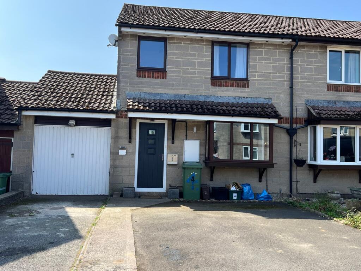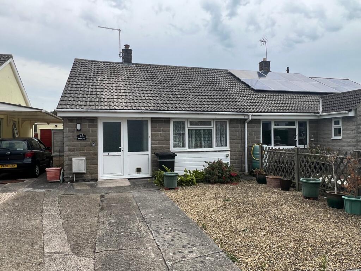Shepton Mallet
Property Details
Bedrooms
3
Bathrooms
1
Property Type
Semi-Detached
Description
Property Details: • Type: Semi-Detached • Tenure: Freehold • Floor Area: N/A
Key Features: • 3 Bedrooms • Recently FittedKitchen/Diner • Gas Central Heating • Double Glazing Throughout • Driveway Parking • Solar Panels • Enclosed Rear Garden • No Onward Chain
Location: • Nearest Station: N/A • Distance to Station: N/A
Agent Information: • Address: 33 High Street, Shepton Mallet, BA4 5AQ
Full Description: Stonebridge Estate Agents are delighted to bring to the market this spacious 3 bedroom semi-detached house tucked away within a cul-de-sac location. Its accommodation comprises a well proportioned living room, kitchen/diner on the ground floor with 3 bedrooms and a shower room on the first floor. It benefits from gardens to the side and rear, the rear garden comprises a storage area, workshop and sheltered area. The property also benefits from gas central heating, double glazing throughout, driveway parking for three cars and a solar system that is owned by the property and returns a healthy annual income. Call Stonebridge Estate Agents on for more information!Entrance HallUPVC door with double glazed glass panel leading into the house. Radiator, power sockets, doors to living room and kitchen/diner. tiled floors. Stairs to the first floor.Living Room15' 1'' x 11' 8'' (4.6m x 3.56m) MAXDouble glazed window to the front of the property. Radiator, television point, power sockets, electric feature fire and opening to the kitchen/diner.Kitchen/Diner22' 4'' x 8' 10'' (6.80m x 2.70m)The kitchen comprises a range of fitted base units and drawers underneath a laminate work surface with fitted wall units above. There is space for a fridge/freezer, built-in dishwasher, built-in oven, built in gas hob, stainless steel sink sink with drainer, part tiled walls and storage cupboard. Wall mounted combi boiler, Radiator, power sockets, telephone point, double glazed window to the rear, fuse box, double glazed doors to the garden and another leading to the inner lobby.LobbyUpvc doors to the front and rear gardens, access to the utility cupboard and door to the cloakroomWCFully tiled, low level WC and wash hand basin.LandingDouble glazed window to the side of the property. Power sockets, loft access and doors to all bedrooms and the bathroom.Bedroom 112' 1'' x 11' 9'' (3.69m x 3.59m)Double glazed window to the front of the property. Radiator, power sockets, television point and built in storage cupboard.Bedroom 212' 1'' x 9' 0'' (4.20m x 2.74m) Two double glazed windows to the rear of the property. Radiator, power sockets.Bedroom 38' 9'' x 7' 10'' (2.66m x 2.38m) Not Into WardrobesDouble glazed window to the front of the property, power sockets and storage cupboard.BathroomDouble glazed window to the rear of the property, fully tiled walls, low level WC, wash hand basin with vanity storage, panelled bath with shower over and glass screen, extractor fan , towel radiator, spot lights.OutsideTo the front there is driveway parking for up to three cars. The rear garden is mainly laid to lawn with a patio area which is ideal for entertaining. Garden shedBrochuresFull Details
Location
Address
Shepton Mallet
City
Shepton Mallet
Features and Finishes
3 Bedrooms, Recently FittedKitchen/Diner, Gas Central Heating, Double Glazing Throughout, Driveway Parking, Solar Panels, Enclosed Rear Garden, No Onward Chain
Legal Notice
Our comprehensive database is populated by our meticulous research and analysis of public data. MirrorRealEstate strives for accuracy and we make every effort to verify the information. However, MirrorRealEstate is not liable for the use or misuse of the site's information. The information displayed on MirrorRealEstate.com is for reference only.
