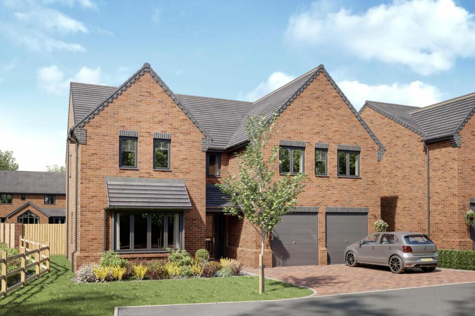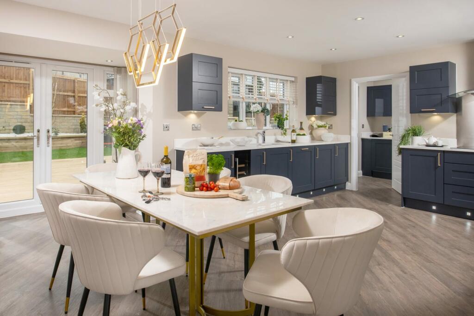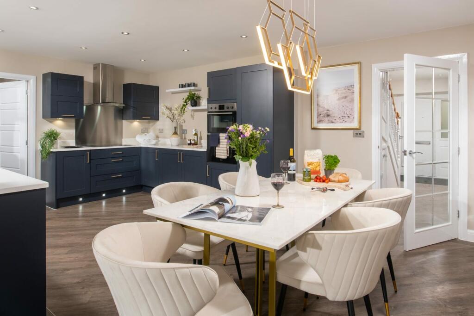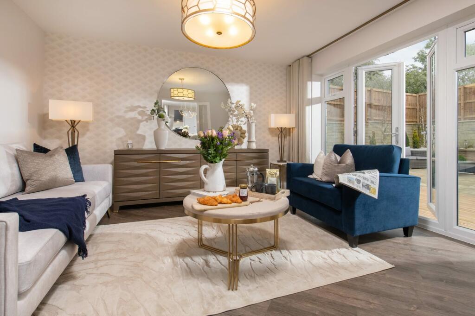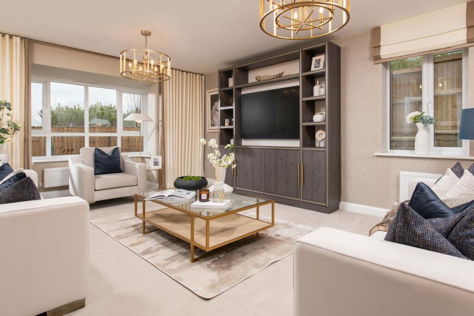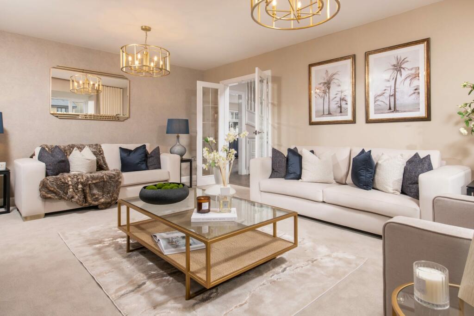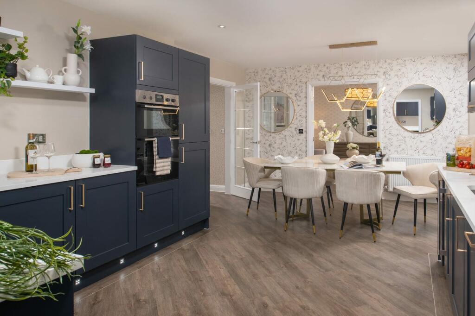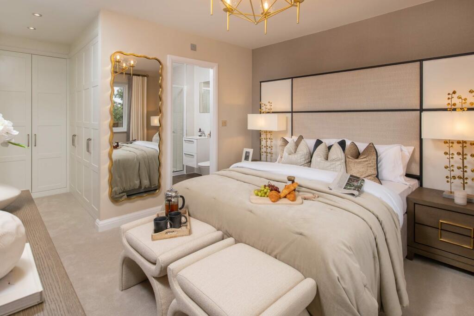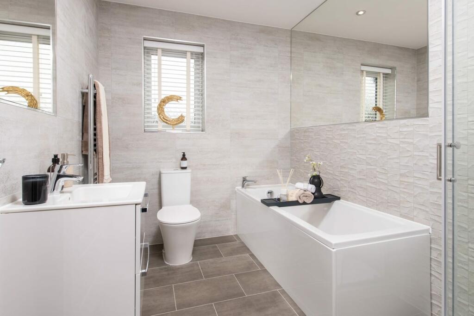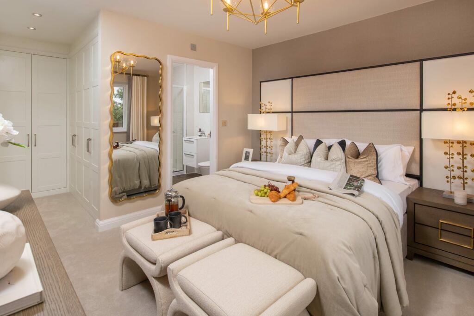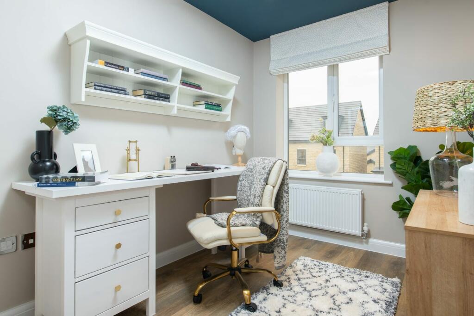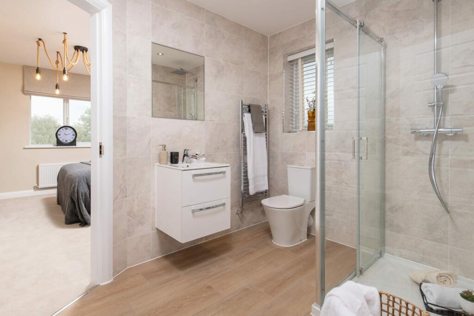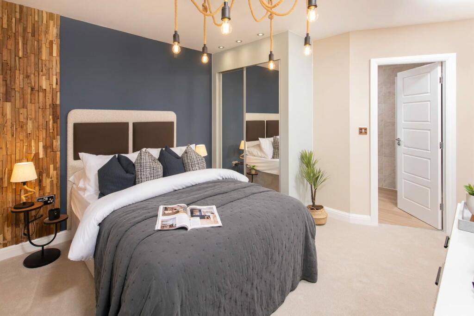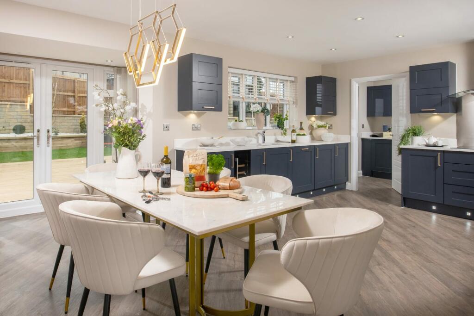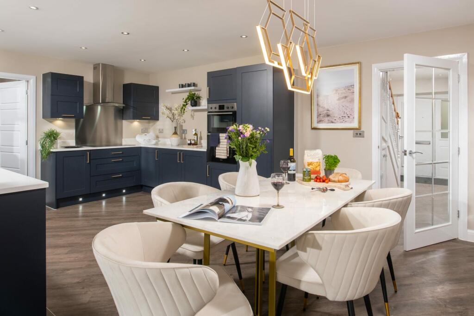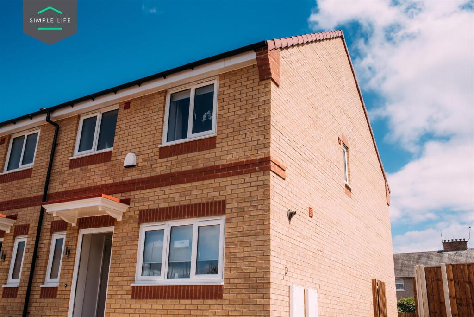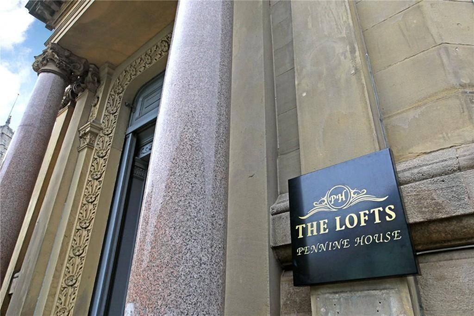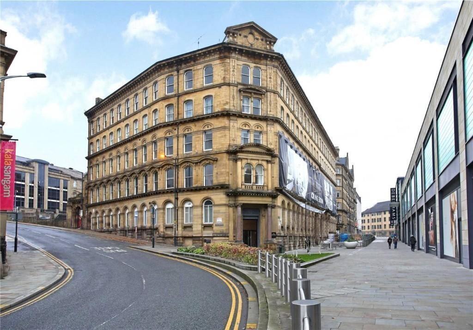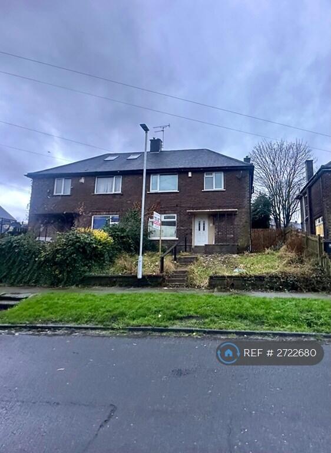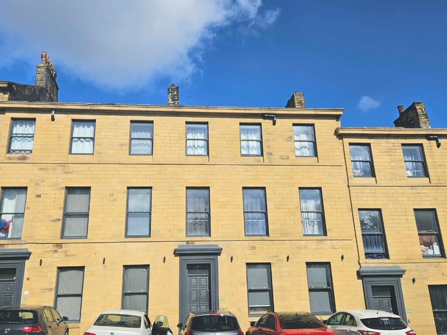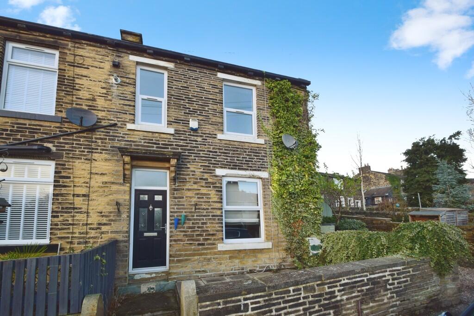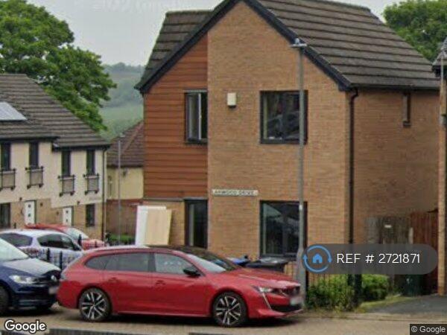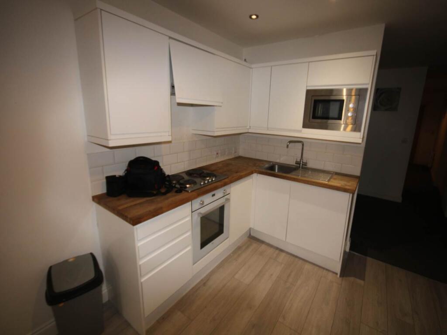Shipley Lakeside , Derbyshire DE75 7JL
Property Details
Bedrooms
5
Property Type
Detached
Description
Property Details: • Type: Detached • Tenure: N/A • Floor Area: N/A
Key Features: • Part Exchange available • Stunning direct views of the lake • Close to local schools ideal for busy family life • Commuting links within short distance • Five double bedrooms, two reception rooms, separate upstairs study, integral double garage with block paved driveway • Large rear garden • Shipley Lakeside is a stunning new development with a unique lakeside setting that offers over 700 acres of beautiful woodland walks on your doorstep • Spacious lounge with bay window and glazed panel double doors, a perfect space for spending time with family after a busy day • Master bedroom complete with your choice of Hammonds wardrobes to dressing area and private ensuite • NHBC 10 year warranty giving you peace of mind
Location: • Nearest Station: N/A • Distance to Station: N/A
Agent Information: • Address: Shipley Lakeside , Derbyshire DE75 7JL
Full Description: Take advantage of having a stunning direct lake view when you move into the Dunstanburgh at Shipley Lakeside! Plus house to sell Part Exchange your home with us and get moving quicker than you thought - with no chain, no stress and no estate agent fees!This grand, thoughtfully designed five-bedroom property is truly spacious and offers everything you could wish for in a large family home including exclusive views of the lake.Double doors from the hallway lead into a light and roomy lounge, a perfect space for relaxing, while at the rear of the property lays the impressive high specification kitchen, which overlooks a generous garden. This magnificent open-plan room includes space for a dining table and has beautiful French doors leading out onto the garden, ideal for the summer months. Through double doors from the kitchen is a luxurious dining room, which offers an ideal space for entertaining and also features French doors. The ground floor also benefits from a cloakroom and utility room, accessed via the kitchen.The grandeur of this home is continued upstairs, with a galleried landing sweeping around the first floor, which features five spacious bedrooms along with a separate study. The luxurious and sophisticated master bedroom benefits from a dressing area and en-suite. Bedroom two boasts its own en-suite, while the stylish family bathroom features both a bath and shower.Predicted EPC Rating: B-85This plot is freeholdManagement fees: TBCCouncil Tax Band: For further information on local council tax bandings please visit Check your Council Tax band*Terms and conditions apply. Not available in conjunction with any other offers or schemesRoom DimensionsGround FloorLounge - 6085mm x 3957mm (19'11" x 12'11")Kitchen/Family Dining - 6014mm x 3910mm (19'8" x 12'9")Dining - 3910mm x 3600mm (12'9" x 11'9")Utility - 2188mm x 1685mm (7'2" x 5'6")First FloorMaster Bedroom - 3562mm x 3382mm (11'8" x 11'1")Dressing Area - 2475mm x 2240mm (8'1" x 7'4")En suite 1 - 2475mm x 1662mm (8'1" x 5'5")Bedroom 2 - 3644mm x 3795mm (11'11" x 12'5")Bedroom 3 - 3645mm x 3263mm (11'11" x 10'8")En suite 2 - 2820mm x 1975mm (9'3" x 6'5")Bedroom 4 - 4002mm x 3407mm (13'1" x 11'2")Bedroom 5 - 2852mm x 2823mm (9'4" x 9'3")Study - 2325mm x 2221mm (7'7" x 7'3")Bathroom - 2823mm x 2075mm (9'3" x 6'9")
Location
Address
Shipley Lakeside , Derbyshire DE75 7JL
City
Bradford
Features and Finishes
Part Exchange available, Stunning direct views of the lake, Close to local schools ideal for busy family life, Commuting links within short distance, Five double bedrooms, two reception rooms, separate upstairs study, integral double garage with block paved driveway, Large rear garden, Shipley Lakeside is a stunning new development with a unique lakeside setting that offers over 700 acres of beautiful woodland walks on your doorstep, Spacious lounge with bay window and glazed panel double doors, a perfect space for spending time with family after a busy day, Master bedroom complete with your choice of Hammonds wardrobes to dressing area and private ensuite, NHBC 10 year warranty giving you peace of mind
Legal Notice
Our comprehensive database is populated by our meticulous research and analysis of public data. MirrorRealEstate strives for accuracy and we make every effort to verify the information. However, MirrorRealEstate is not liable for the use or misuse of the site's information. The information displayed on MirrorRealEstate.com is for reference only.
