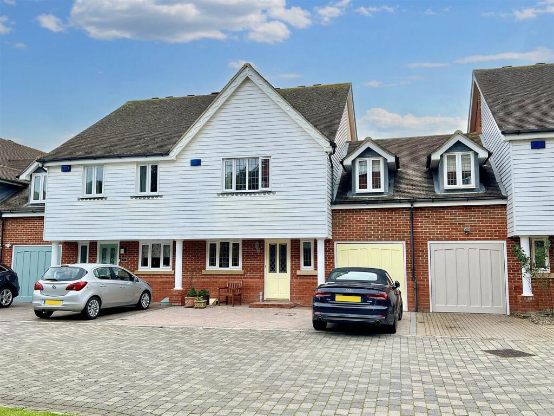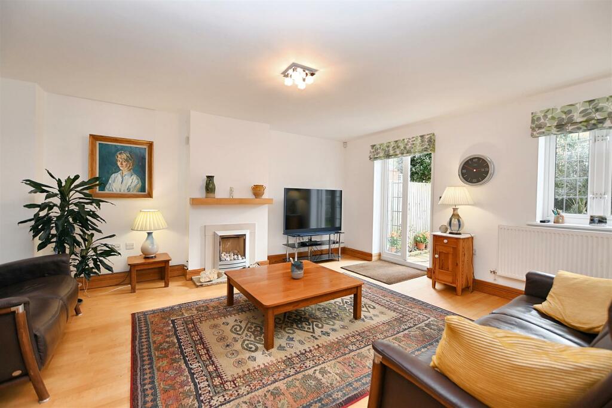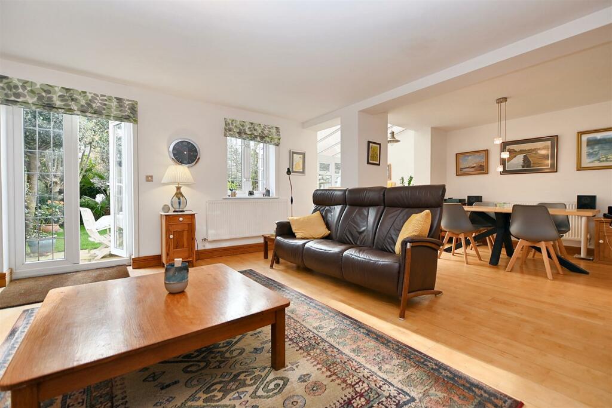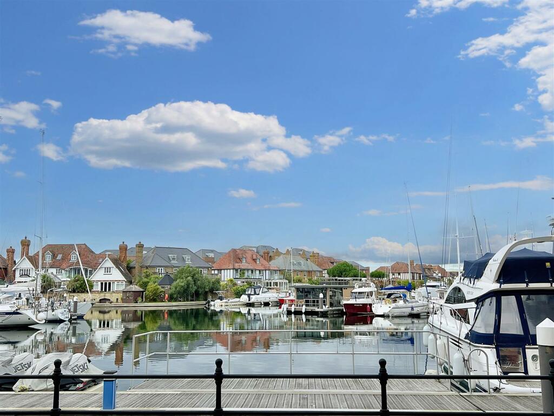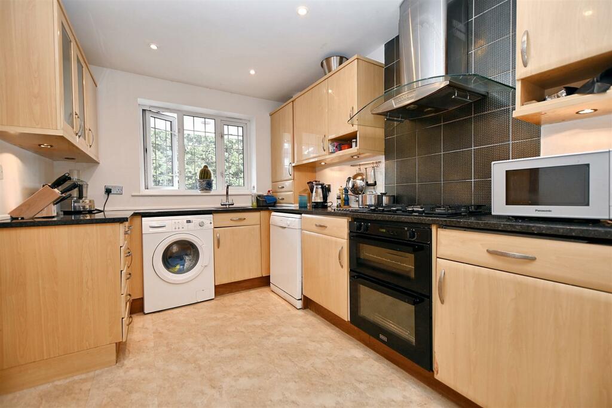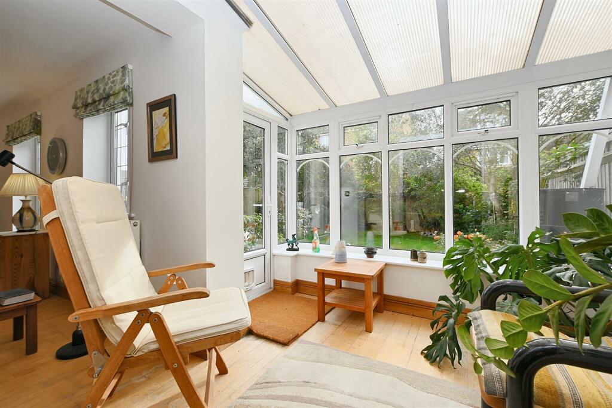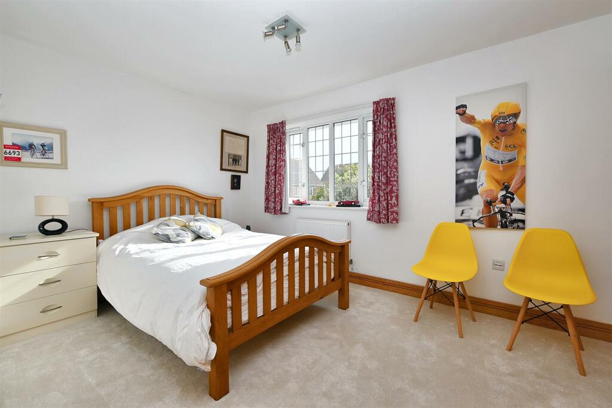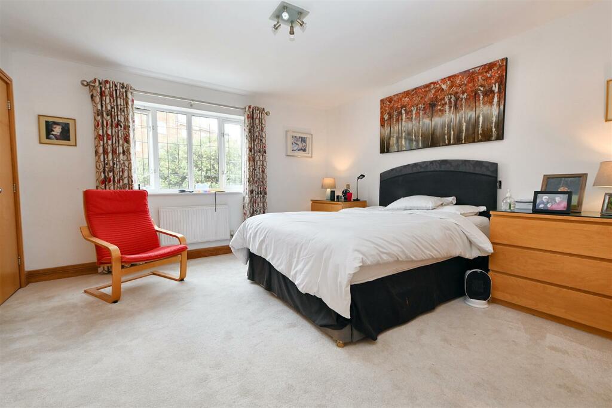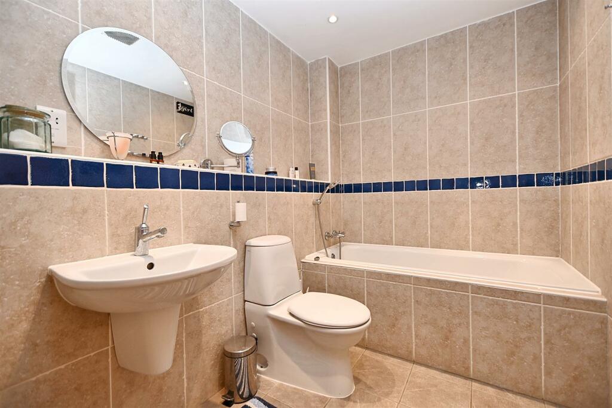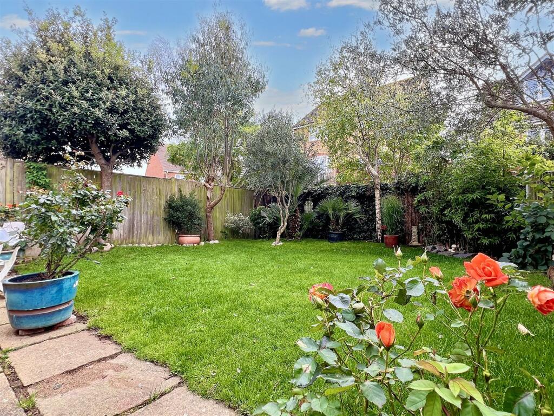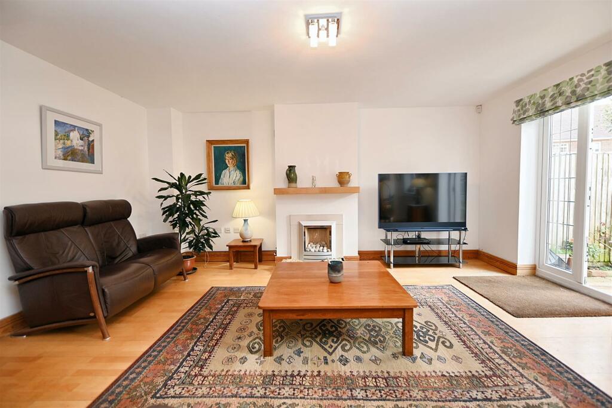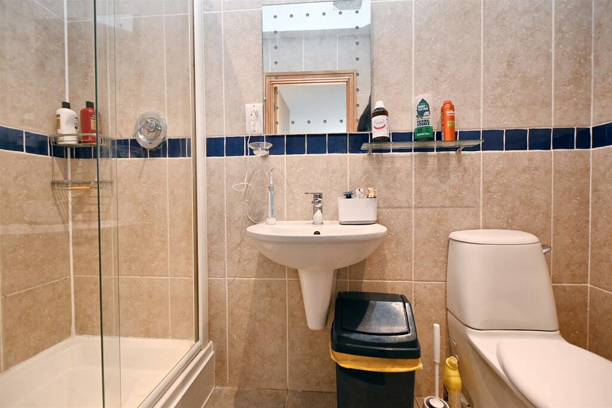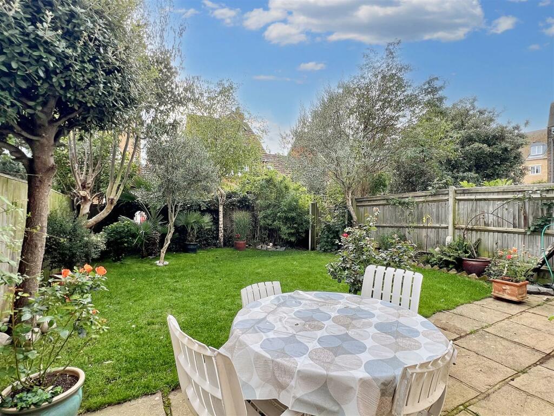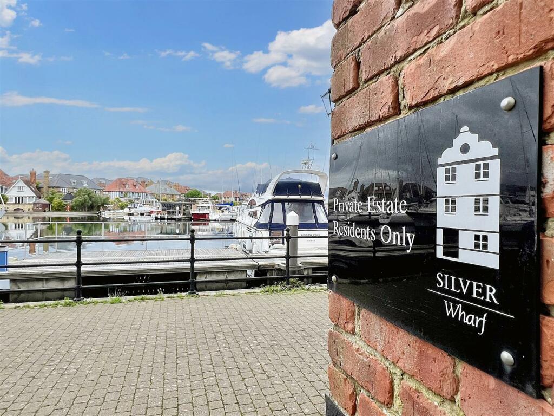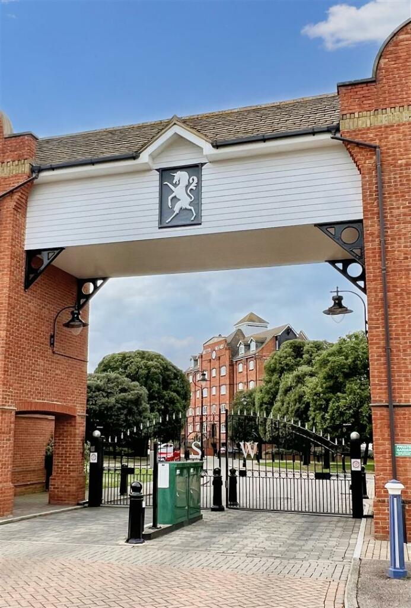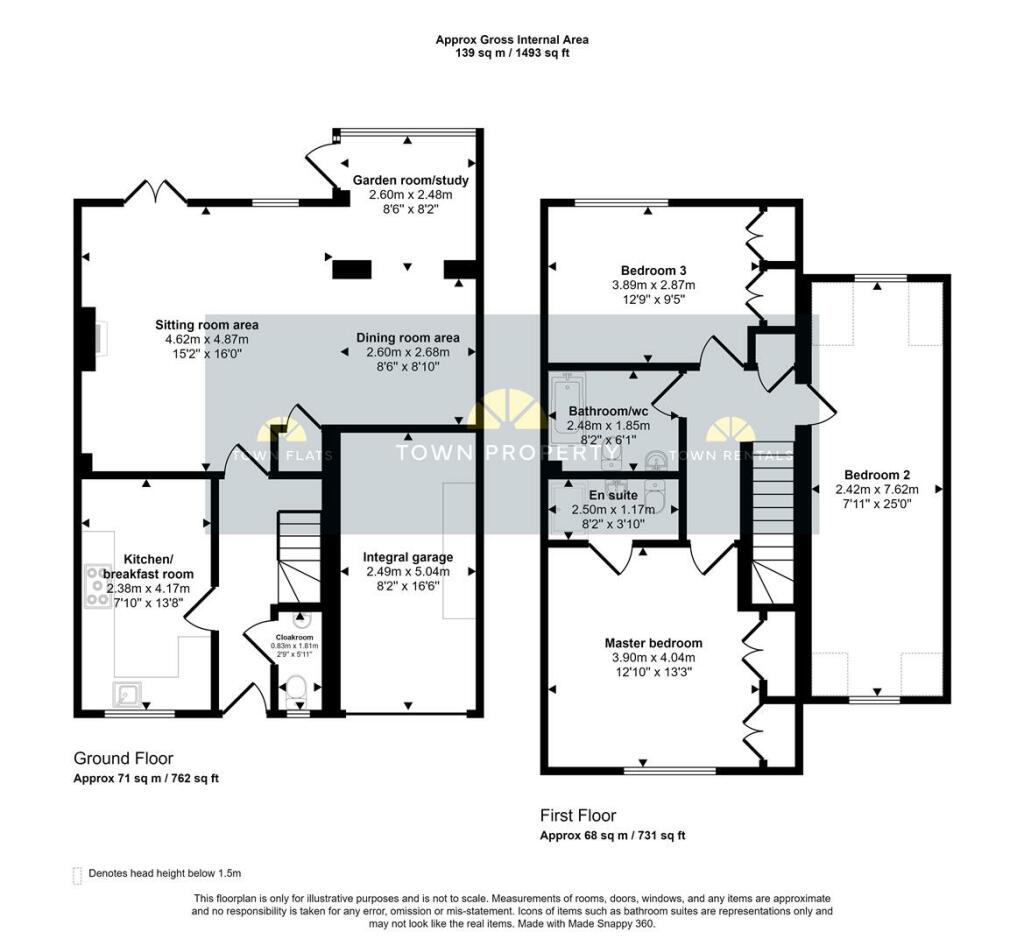Silver Strand West, Eastbourne
For Sale : GBP 530000
Details
Bed Rooms
3
Bath Rooms
2
Property Type
Semi-Detached
Description
Property Details: • Type: Semi-Detached • Tenure: N/A • Floor Area: N/A
Key Features: • Semi-Detached House • Three Double Bedrooms • Cloakroom • Kitchen/Breakfast Room • Sitting Room Area • Dining Room Area • Garden Room/Study Area • Two Bathrooms • Integral Garage and New Driveway • Secluded Rear Garden
Location: • Nearest Station: N/A • Distance to Station: N/A
Agent Information: • Address: 15 Cornfield Road Eastbourne BN21 4QD
Full Description: *** GUIDE PRICE £530,000 - £550,000 ***Forming part of the exclusive gated development at Silver Wharf in Eastbourne’s exciting sovereign harbour, this impressive semi detached house has three spacious double bedrooms and an integral garage. The property is notable for its open plan sitting/dining room and adjoining garden room/study area whilst the fitted kitchen/breakfast room features mostly integrated appliances and granite worktops and the property is complimented further with a cloakroom, and matching sanitary ware to the en suite and bathroom/wc. A mature and secluded garden is arranged to the rear and the front now benefits from a new block paved driveway where additional parking is provided. The waterfront with its cafes and eateries is only yards away and a historic Martello Tower, stunning beaches and The Crumbles shopping complex can all be found within close walking distance.Entrance - Covered entrance, double glazed door to-Entrance Hallway - Radiator.Cloakroom - Low level WC. Wall mounted wash hand basin with mixer tap. Radiator. Frosted double glazed window.Kitchen/Breakfast Room - 4.17m x 2.39m (13'8 x 7'10) - Range of units comprising of sink bowl with mixer tap, surrounding granite worktops and drainer with cupboards and drawers under. Inset five burner gas hob with drawers under and range of wall mounted units above. Concealed wall mounted extractor. Space and plumbing for dishwasher, washing machine and fridge freezer. Radiator. Double glazed window to front aspect.Sitting Room Area - 4.88m x 4.62m (16'0 x 15'2) - Radiator. Wall mounted gas fire with mantel above. Wooden flooring. Double glazed window to rear aspect. Double glazed double door to rear garden.Dining Room Area - 2.69m x 2.59m (8'10 x 8'6) - Radiator. Wooden flooring. Understairs cupboard.Garden Room/Study Area - 2.59m x 2.49m (8'6 x 8'2) - Wooden flooring. Double glazed window to rear aspect and door to garden.Stairs From Ground To First Floor Landing - Radiator. Airing cupboard. Access to loft (not inspected).Master Bedroom - 4.04m x 3.91m (13'3 x 12'10) - Radiator. Built in wardrobe. Carpet. Double glazed window to front aspect.En-Suite Shower Room/Wc - Shower cubicle with wall mounted shower. Wall mounted wash basin with mixer tap. Low level WC. Shaver point. Radiator. Tiled flooring and fully tiled walls.Bedroom 2 - 7.62m x 2.41m (25'0 x 7'11 ) - Radiator. Carpet. Double glazed window to front and rear aspect.Bedroom 3 - 3.89m x 2.87m (12'9 x 9'5) - Radiator. Built in wardrobe. Carpet. Double glazed window to rear aspect.Bathroom/Wc - Panelled bath with mixer tap and shower attachment. Wall mounted wash basin with mixer tap. Low level WC. Shaver point. Radiator. Tiled floor and fully tiled walls.Outside - To the rear of the house is a lovely mature southerly facing garden which is laid to patio and lawn with planted shrubs and trees. There is gated side access.Parking - There is a recently block paved driveway that provides off street parking and leads to the integral garage.Integral Garage - 5.03m x 2.49m (16'6 x 8'2) - Electric light and power supply.Epc = C - Council Tax Band = E - Agents Note: - Service charge £513.85 per annumHarbour charge £340.05 per annumBrochuresSilver Strand West, Eastbourne
Location
Address
Silver Strand West, Eastbourne
City
Silver Strand West
Features And Finishes
Semi-Detached House, Three Double Bedrooms, Cloakroom, Kitchen/Breakfast Room, Sitting Room Area, Dining Room Area, Garden Room/Study Area, Two Bathrooms, Integral Garage and New Driveway, Secluded Rear Garden
Legal Notice
Our comprehensive database is populated by our meticulous research and analysis of public data. MirrorRealEstate strives for accuracy and we make every effort to verify the information. However, MirrorRealEstate is not liable for the use or misuse of the site's information. The information displayed on MirrorRealEstate.com is for reference only.
Real Estate Broker
Town Property/Town Flats/Town Rentals, Eastbourne
Brokerage
Town Property/Town Flats/Town Rentals, Eastbourne
Profile Brokerage WebsiteTop Tags
Likes
0
Views
6

55 Aruba Bend, Coronado, San Diego County, CA, 92118 Silicon Valley CA US
For Sale - USD 2,950,000
View Home
128 Pasadena Avenue, Oxnard, Ventura County, CA, 93035 Silicon Valley CA US
For Sale - USD 700,000
View HomeRelated Homes
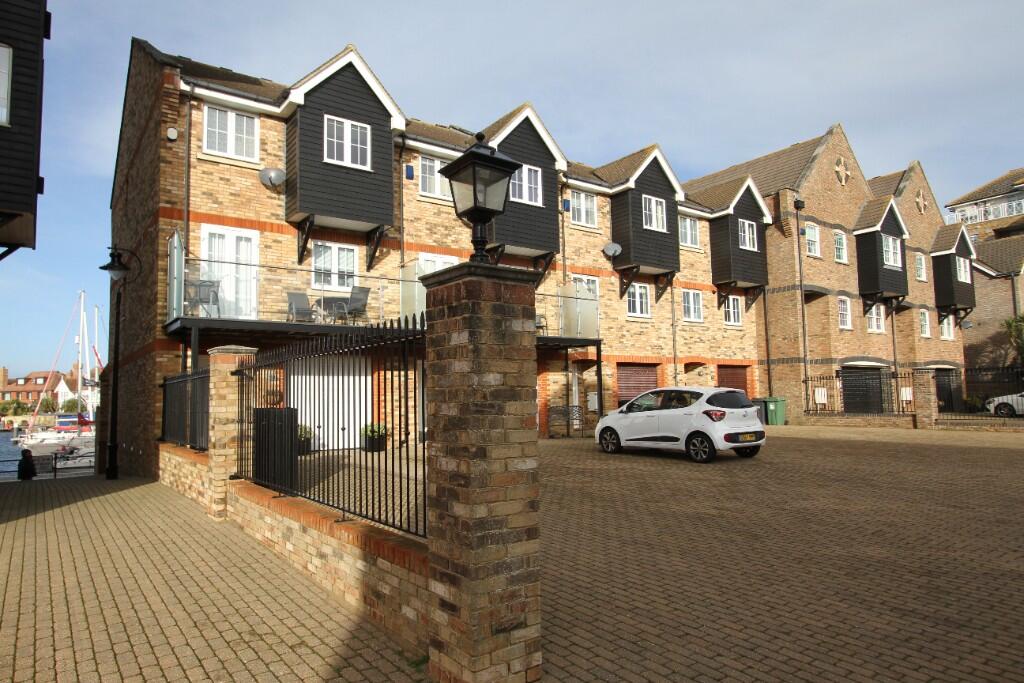

209 Ocean Drive, Oxnard, Ventura County, CA, 93035 Silicon Valley CA US
For Sale: USD3,495,000

310 Tahiti Way 315, Los Angeles, Los Angeles County, CA, 90292 Los Angeles CA US
For Sale: USD1,248,000

157 Los Angeles Avenue, Oxnard, Ventura County, CA, 93035 Silicon Valley CA US
For Sale: USD2,289,000

310 Tahiti Way 305, Los Angeles, Los Angeles County, CA, 90292 Los Angeles CA US
For Sale: USD1,099,000

5100 Via Dolce 101, Los Angeles, Los Angeles County, CA, 90292 Silicon Valley CA US
For Sale: USD1,099,000

